Idées déco de bars de salon gris avec un plan de travail en verre
Trier par :
Budget
Trier par:Populaires du jour
1 - 20 sur 24 photos
1 sur 3

Photography by Susan Gilmore
Interior Design by Tom Rauscher & Associates
Inspiration pour un bar de salon traditionnel en L de taille moyenne avec parquet foncé, des tabourets, un placard à porte plane, des portes de placard beiges, un plan de travail en verre et une crédence multicolore.
Inspiration pour un bar de salon traditionnel en L de taille moyenne avec parquet foncé, des tabourets, un placard à porte plane, des portes de placard beiges, un plan de travail en verre et une crédence multicolore.
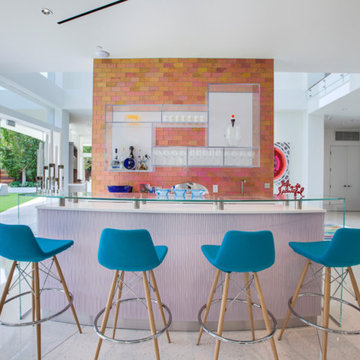
A modern home bar we custom designed for this Beverly Hills client. The exposed brick accent wall and aqua blue SoHo Concept bar stools stand out the most, while the other features are subtle but unique. With a double layered glass top table and custom designed acrylic shelving, the overall look is simple but powerful, colorful but clean.
Home located in Beverly Hill, California. Designed by Florida-based interior design firm Crespo Design Group, who also serves Malibu, Tampa, New York City, the Caribbean, and other areas throughout the United States.
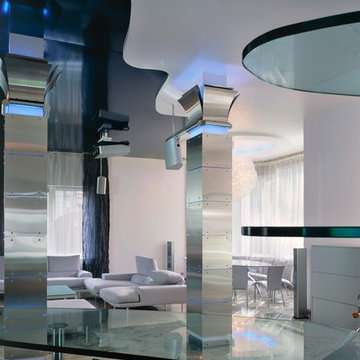
Cette image montre un bar de salon design avec des tabourets et un plan de travail en verre.
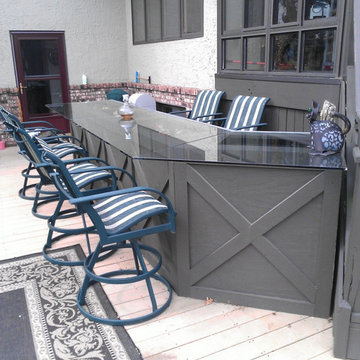
Outdoor, glass bar top.
Cette image montre un bar de salon parallèle traditionnel avec des tabourets, un plan de travail en verre, parquet clair et un sol beige.
Cette image montre un bar de salon parallèle traditionnel avec des tabourets, un plan de travail en verre, parquet clair et un sol beige.
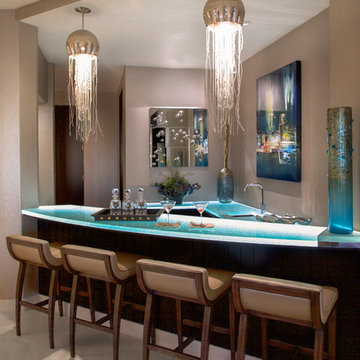
Réalisation d'un bar de salon méditerranéen avec des tabourets, un évier encastré, un plan de travail en verre, un sol beige et un plan de travail turquoise.
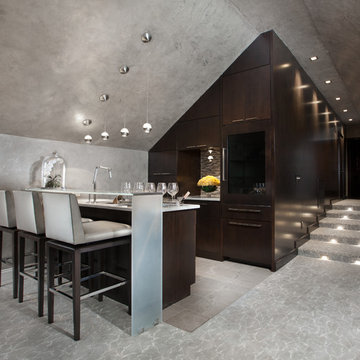
Idée de décoration pour un bar de salon parallèle design en bois foncé de taille moyenne avec des tabourets, un évier encastré, un placard à porte plane, un plan de travail en verre, une crédence multicolore, une crédence en carreau briquette, un sol en travertin et un sol gris.
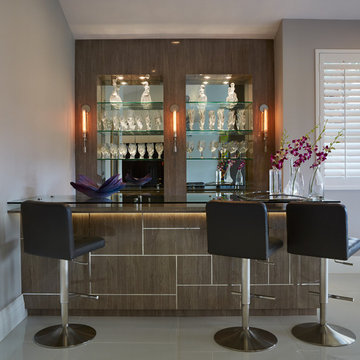
Réalisation d'un bar de salon parallèle design en bois brun de taille moyenne avec des tabourets, un plan de travail en verre, une crédence miroir, un placard à porte plane et un sol blanc.
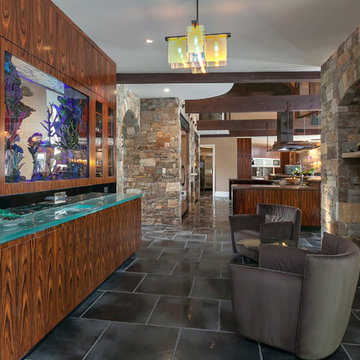
Cette image montre un bar de salon design en bois brun avec un placard à porte vitrée et un plan de travail en verre.
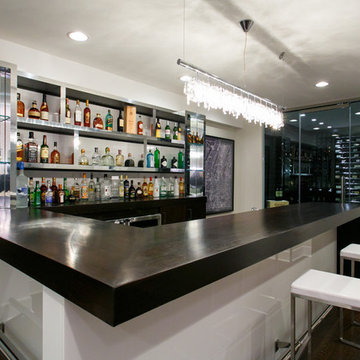
CONTEMPORARY WINE CELLAR AND BAR WITH GLASS AND CHROME. STAINLESS STEEL BAR AND WINE RACKS AS WELL AS CLEAN AND SEXY DESIGN
Réalisation d'un grand bar de salon design en U avec des tabourets, un plan de travail en verre, une crédence blanche et parquet foncé.
Réalisation d'un grand bar de salon design en U avec des tabourets, un plan de travail en verre, une crédence blanche et parquet foncé.
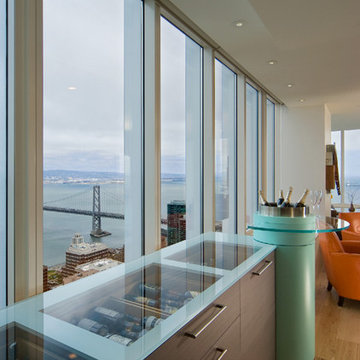
A kitchen ideal for entertaining was accomplished by utilizing integrated appliances that included both a refrigerator and wine refrigerator, two dishwashers (the owner was accustomed to having 5) and a BBQ for indoor grilling using Miele cooktops. Studio Becker’s Concealed Elevation System (CES) was utilized in the island for storage of small appliances and maximizing the space inside the large island, while seating at the island provides an opportunity for casual dining. Collection M was utilized in a combination of Manhattan Alpi grey matte and Portofino in white high gloss, accented by aluminum toekicks with the bar cylinder and CES interior in aquamarine.
The client’s request for a bar and liqueur storage was accomplished with a display featuring drawers topped with clear glass. The display is crowned by a cylindrical champagne cooler and glass bar that swivels.
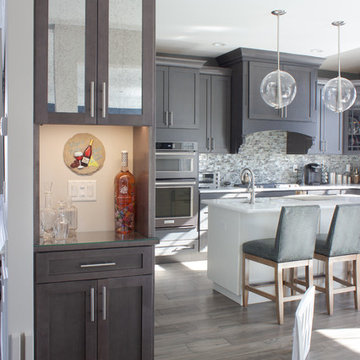
This small niche next to the basement door was just asking to be utilized. Tucking a bar into this diminutive space positions it perfectly for easy access from 3 rooms.
Kara Lashuay
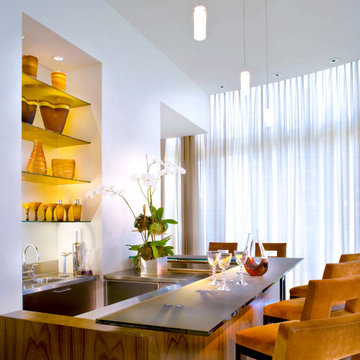
Soft, gossamer thin curtains by MWS Drapery filter the sunlight that streams through the large windows. Butterscotch bar stools sit adjacent to the elegant bar area, perfect for entertaining.
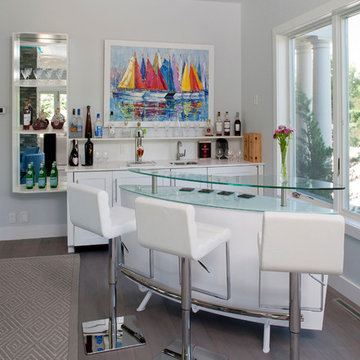
Idée de décoration pour un petit bar de salon bohème en L avec des tabourets, un placard à porte shaker, des portes de placard blanches, un plan de travail en verre, un sol en bois brun, un sol marron et un évier encastré.
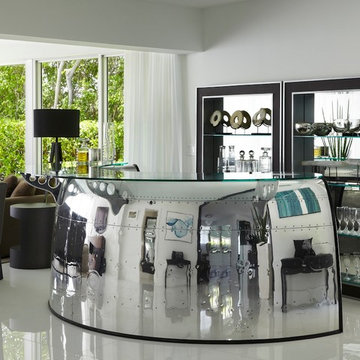
Inspiration pour un bar de salon avec évier parallèle design avec un placard sans porte, un plan de travail en verre, une crédence miroir et un sol blanc.
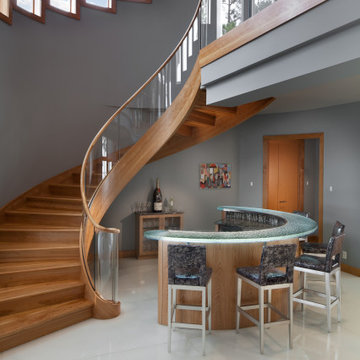
Modern glass bar
Réalisation d'un bar de salon minimaliste en U et bois brun avec des tabourets, un évier encastré, un placard à porte plane, un plan de travail en verre et un sol blanc.
Réalisation d'un bar de salon minimaliste en U et bois brun avec des tabourets, un évier encastré, un placard à porte plane, un plan de travail en verre et un sol blanc.
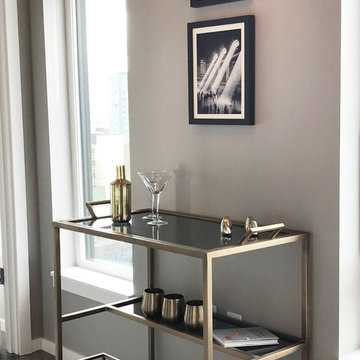
What better place than the sitting area for a bar cart? This lovely piece came from Arteriors Home and can be moved as it is on casters. O2 Belltown - Model Room #1101, Seattle, WA, Belltown Design, Photography by Paula McHugh
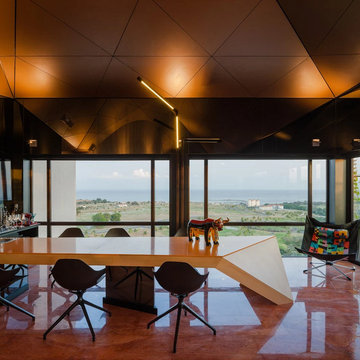
Inspiration pour un grand bar de salon minimaliste en L avec des tabourets, un évier intégré, un placard sans porte, des portes de placard noires, un plan de travail en verre, une crédence noire, une crédence en feuille de verre, un sol en marbre et un plan de travail orange.
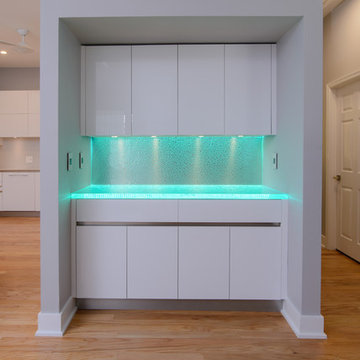
Inspiration pour un bar de salon avec évier parallèle design de taille moyenne avec un placard à porte plane, des portes de placard blanches, un plan de travail en verre, une crédence multicolore, une crédence en feuille de verre et parquet clair.
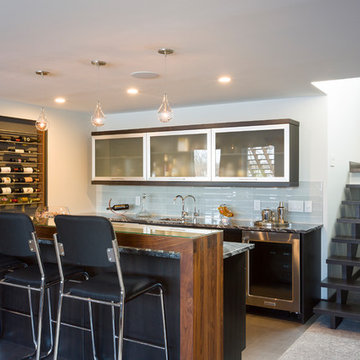
Idées déco pour un bar de salon linéaire contemporain de taille moyenne avec des tabourets, un évier encastré, un placard à porte plane, un plan de travail en verre, une crédence bleue, une crédence en carreau de verre, parquet foncé, un sol marron et plan de travail noir.
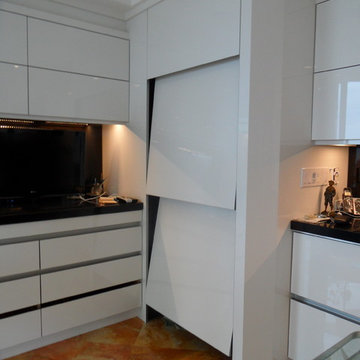
Glass tops with movement inside of the glass. All acrylic cabinet. custom L.E.D lighting throughout the Kitchen. All Servo Drive doors on wall cabinets and a lot of extra accessory hidden behind.
Idées déco de bars de salon gris avec un plan de travail en verre
1