Idées déco de bars de salon gris avec un sol en carrelage de céramique
Trier par :
Budget
Trier par:Populaires du jour
1 - 20 sur 142 photos
1 sur 3
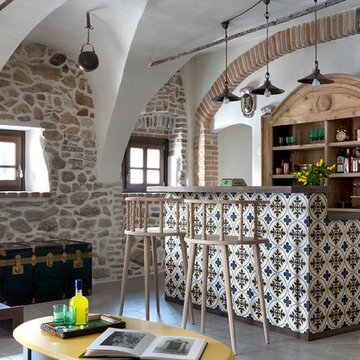
Francesco Bolis
Cette image montre un bar de salon linéaire méditerranéen en bois brun de taille moyenne avec des tabourets, un plan de travail en bois, un sol en carrelage de céramique, un sol gris et un plan de travail marron.
Cette image montre un bar de salon linéaire méditerranéen en bois brun de taille moyenne avec des tabourets, un plan de travail en bois, un sol en carrelage de céramique, un sol gris et un plan de travail marron.

Tony Soluri Photography
Réalisation d'un bar de salon avec évier linéaire design de taille moyenne avec un évier encastré, un placard à porte vitrée, des portes de placard blanches, plan de travail en marbre, une crédence blanche, une crédence miroir, un sol en carrelage de céramique, un sol noir et plan de travail noir.
Réalisation d'un bar de salon avec évier linéaire design de taille moyenne avec un évier encastré, un placard à porte vitrée, des portes de placard blanches, plan de travail en marbre, une crédence blanche, une crédence miroir, un sol en carrelage de céramique, un sol noir et plan de travail noir.
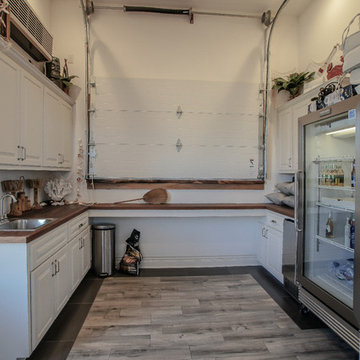
Cette photo montre un bar de salon avec évier linéaire bord de mer avec un placard avec porte à panneau surélevé, des portes de placard blanches, un plan de travail en bois, un sol en carrelage de céramique, un sol gris et un plan de travail marron.
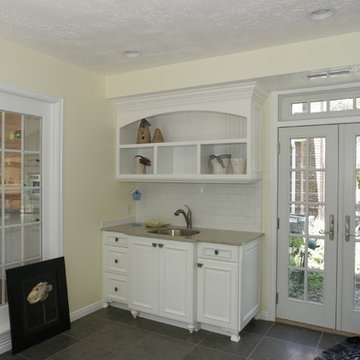
Troy Fox
Cette image montre un bar de salon avec évier linéaire traditionnel de taille moyenne avec un évier encastré, un placard avec porte à panneau surélevé, des portes de placard blanches, un plan de travail en granite, une crédence blanche, une crédence en carrelage métro et un sol en carrelage de céramique.
Cette image montre un bar de salon avec évier linéaire traditionnel de taille moyenne avec un évier encastré, un placard avec porte à panneau surélevé, des portes de placard blanches, un plan de travail en granite, une crédence blanche, une crédence en carrelage métro et un sol en carrelage de céramique.
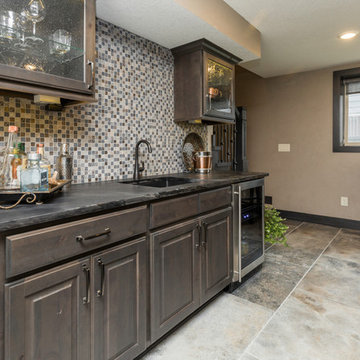
Cette photo montre un bar de salon avec évier linéaire chic en bois foncé de taille moyenne avec un placard à porte vitrée, un plan de travail en granite, une crédence grise, une crédence en carreau de verre, un sol en carrelage de céramique, un sol gris et un plan de travail gris.
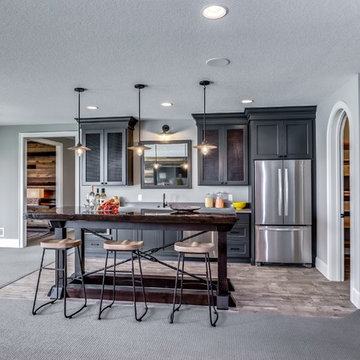
Upscale, luxurious living awaits you in this custom built Norton Home. Set on a large rural lot with a beautiful lake view this is truly a private oasis.
Designed for both comfort and luxury, the wide open living space features a rec room, game area, wet bar and a wine room!
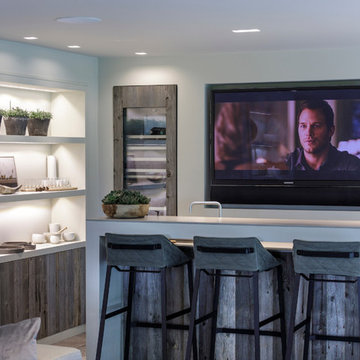
Stylish Drinks Bar area in this contemporary family home with sky-frame opening system creating fabulous indoor-outdoor luxury living. Stunning Interior Architecture & Interior design by Janey Butler Interiors. With bespoke concrete & barnwood details, stylish barnwood pocket doors & barnwod Gaggenau wine fridges. Crestron & Lutron home automation throughout and beautifully styled by Janey Butler Interiors with stunning Italian & Dutch design furniture.
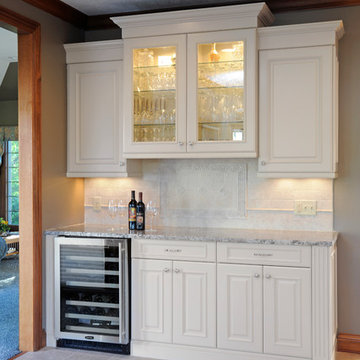
Cette image montre un bar de salon avec évier linéaire traditionnel de taille moyenne avec aucun évier ou lavabo, un placard avec porte à panneau surélevé, des portes de placard blanches, un plan de travail en granite, une crédence beige, une crédence en carrelage de pierre et un sol en carrelage de céramique.

Réalisation d'un grand bar de salon marin avec un sol en carrelage de céramique, un sol beige, des tabourets, un placard à porte shaker, des portes de placard blanches, une crédence marron, une crédence en bois et plan de travail noir.

This prairie home tucked in the woods strikes a harmonious balance between modern efficiency and welcoming warmth.
This home's thoughtful design extends to the beverage bar area, which features open shelving and drawers, offering convenient storage for all drink essentials.
---
Project designed by Minneapolis interior design studio LiLu Interiors. They serve the Minneapolis-St. Paul area, including Wayzata, Edina, and Rochester, and they travel to the far-flung destinations where their upscale clientele owns second homes.
For more about LiLu Interiors, see here: https://www.liluinteriors.com/
To learn more about this project, see here:
https://www.liluinteriors.com/portfolio-items/north-oaks-prairie-home-interior-design/
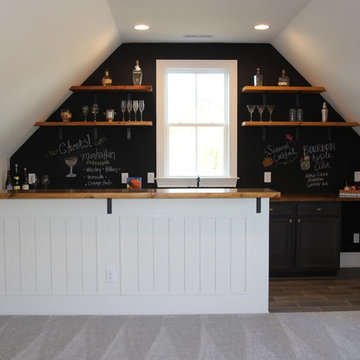
Exemple d'un bar de salon nature avec un plan de travail en bois, un sol en carrelage de céramique et un plan de travail marron.
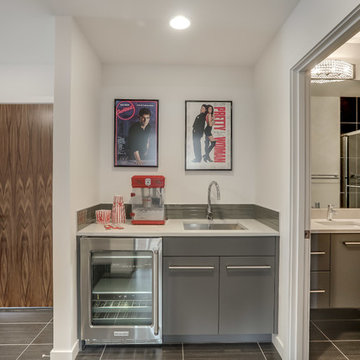
In our Contemporary Bellevue Residence we wanted the aesthetic to be clean and bright. This is a similar plan to our Victoria Crest home with a few changes and different design elements. Areas of focus; large open kitchen with waterfall countertops and awning upper flat panel cabinets, elevator, interior and exterior fireplaces, floating flat panel vanities in bathrooms, home theater room, large master suite and rooftop deck.
Photo Credit: Layne Freedle
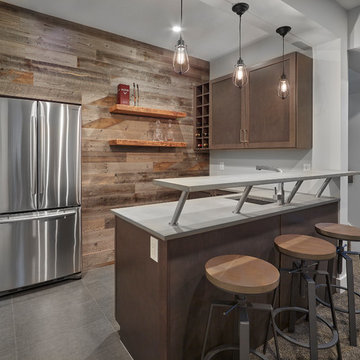
This is a warm and inviting area to entertain. This basement bar boasts this wood feature wall with flush mount fridge.
Cette photo montre un bar de salon chic en L et bois foncé de taille moyenne avec des tabourets, un évier encastré, un plan de travail en quartz modifié, un sol en carrelage de céramique, un plan de travail gris, un placard à porte shaker et un sol gris.
Cette photo montre un bar de salon chic en L et bois foncé de taille moyenne avec des tabourets, un évier encastré, un plan de travail en quartz modifié, un sol en carrelage de céramique, un plan de travail gris, un placard à porte shaker et un sol gris.
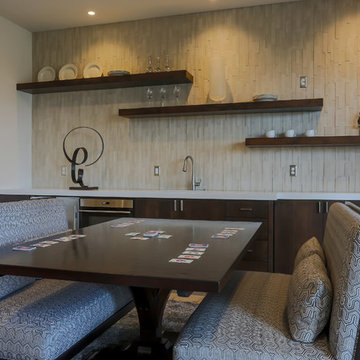
Idées déco pour un grand bar de salon avec évier linéaire classique en bois foncé avec un évier encastré, un placard à porte plane, un plan de travail en quartz modifié, une crédence beige, une crédence en carreau de porcelaine et un sol en carrelage de céramique.

Cette photo montre un petit bar de salon avec évier linéaire chic avec un évier encastré, un placard à porte shaker, des portes de placard grises, un plan de travail en quartz modifié, une crédence multicolore, une crédence en carreau de verre, un sol en carrelage de céramique et un sol beige.

Builder: Brad DeHaan Homes
Photographer: Brad Gillette
Every day feels like a celebration in this stylish design that features a main level floor plan perfect for both entertaining and convenient one-level living. The distinctive transitional exterior welcomes friends and family with interesting peaked rooflines, stone pillars, stucco details and a symmetrical bank of windows. A three-car garage and custom details throughout give this compact home the appeal and amenities of a much-larger design and are a nod to the Craftsman and Mediterranean designs that influenced this updated architectural gem. A custom wood entry with sidelights match the triple transom windows featured throughout the house and echo the trim and features seen in the spacious three-car garage. While concentrated on one main floor and a lower level, there is no shortage of living and entertaining space inside. The main level includes more than 2,100 square feet, with a roomy 31 by 18-foot living room and kitchen combination off the central foyer that’s perfect for hosting parties or family holidays. The left side of the floor plan includes a 10 by 14-foot dining room, a laundry and a guest bedroom with bath. To the right is the more private spaces, with a relaxing 11 by 10-foot study/office which leads to the master suite featuring a master bath, closet and 13 by 13-foot sleeping area with an attractive peaked ceiling. The walkout lower level offers another 1,500 square feet of living space, with a large family room, three additional family bedrooms and a shared bath.
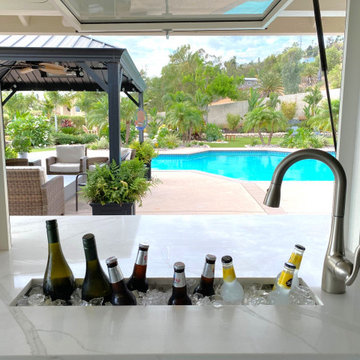
Large open kitchen and bar remodel with a combination of white oak and painted white cabinets. Antique pantry doors and two flip up pass through windows.

This multi-purpose space serves as the Entry from the Garage (primary access for homeowners), Mudroom, and Butler's Pantry. The full-height cabinet provides additional needed storage, as well as broom-closet and pantry space. The gorgeous blue cabinets are paired with the large slate-colored tile on the floor. The countertop is continuous through to the kitchen, through the grocery pass-through to the kitchen counter on the other side of the wall. A coat closed is included, as well.
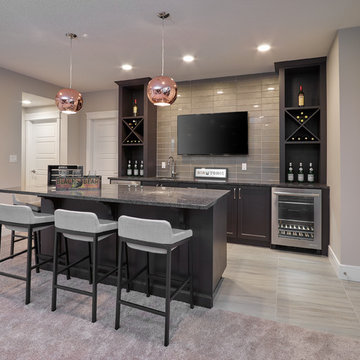
Merle Prosofky Photography Ltd.
Idées déco pour un bar de salon avec évier parallèle classique en bois foncé de taille moyenne avec un évier encastré, un placard à porte shaker, un plan de travail en granite, une crédence grise, une crédence en carrelage métro et un sol en carrelage de céramique.
Idées déco pour un bar de salon avec évier parallèle classique en bois foncé de taille moyenne avec un évier encastré, un placard à porte shaker, un plan de travail en granite, une crédence grise, une crédence en carrelage métro et un sol en carrelage de céramique.
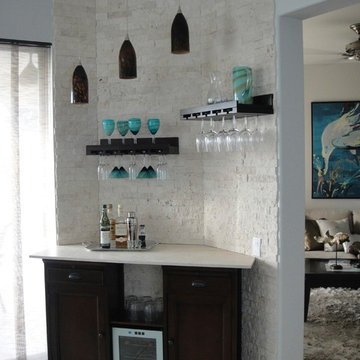
Aménagement d'un petit bar de salon linéaire bord de mer avec aucun évier ou lavabo, un placard avec porte à panneau encastré, des portes de placard noires, un plan de travail en calcaire, une crédence blanche, une crédence en brique et un sol en carrelage de céramique.
Idées déco de bars de salon gris avec un sol en carrelage de céramique
1