Idées déco de bars de salon gris avec un sol en carrelage de porcelaine
Trier par :
Budget
Trier par:Populaires du jour
1 - 20 sur 215 photos
1 sur 3
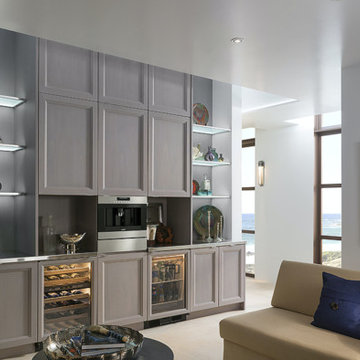
Aménagement d'un grand bar de salon contemporain avec un placard avec porte à panneau encastré, des portes de placard grises, un plan de travail en inox et un sol en carrelage de porcelaine.
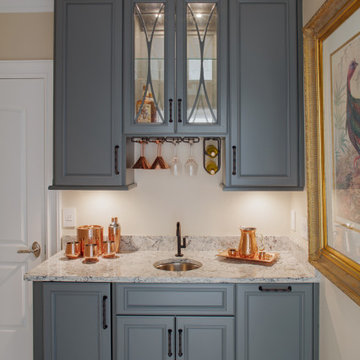
Home Bar
Idées déco pour un petit bar de salon avec évier linéaire classique avec un placard avec porte à panneau surélevé, des portes de placard grises, une crédence grise, un sol en carrelage de porcelaine, un sol beige et un plan de travail gris.
Idées déco pour un petit bar de salon avec évier linéaire classique avec un placard avec porte à panneau surélevé, des portes de placard grises, une crédence grise, un sol en carrelage de porcelaine, un sol beige et un plan de travail gris.
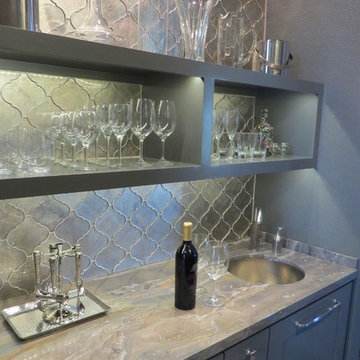
Aménagement d'un petit bar de salon avec évier linéaire contemporain avec un évier encastré, un placard à porte plane, des portes de placard grises, un sol en carrelage de porcelaine, une crédence grise, une crédence en carreau de verre et un sol gris.

Aménagement d'un bar de salon avec évier linéaire contemporain de taille moyenne avec un évier encastré, un placard à porte plane, un plan de travail en granite, une crédence en carrelage de pierre, un sol en carrelage de porcelaine, un sol gris et plan de travail noir.
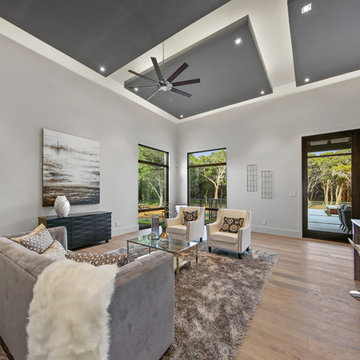
hill country contemporary house designed by oscar e flores design studio in cordillera ranch on a 14 acre property
Cette photo montre un grand bar de salon parallèle chic avec des tabourets, un évier posé, un placard à porte plane, des portes de placard marrons, une crédence beige, un sol en carrelage de porcelaine et un sol marron.
Cette photo montre un grand bar de salon parallèle chic avec des tabourets, un évier posé, un placard à porte plane, des portes de placard marrons, une crédence beige, un sol en carrelage de porcelaine et un sol marron.

With a beautiful light taupe color pallet, this shabby chic retreat combines beautiful natural stone and rustic barn board wood to create a farmhouse like abode. High ceilings, open floor plans and unique design touches all work together in creating this stunning retreat.

These elements are repeated again at the bar area where a bold backsplash and black fixtures link to the design of the bathroom, creating a consistent and fun feel throughout. The bar was designed to accommodate mixing up a post-workout smoothie or a post-hot tub evening beverage, and is oriented at the billiards area to create central focal point in the space. Conveniently adjacent to both the fitness area and the media zone it is only steps away for a snack.
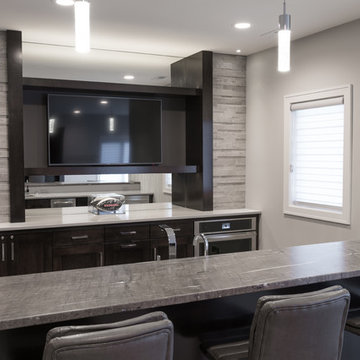
Idées déco pour un bar de salon avec évier parallèle moderne en bois foncé de taille moyenne avec un placard à porte shaker, un plan de travail en granite et un sol en carrelage de porcelaine.

The waterfall counter is the main feature for this bar area. With it being highlighted in strip lighting below, it creates an ambiance while accenting this beautiful bar feature off of the kitchen.
Builder: Hasler Homes

Basement Bar Area
Aménagement d'un grand bar de salon avec évier parallèle contemporain en bois foncé avec un évier encastré, un placard à porte shaker, un plan de travail en granite, une crédence multicolore, une crédence en carrelage de pierre et un sol en carrelage de porcelaine.
Aménagement d'un grand bar de salon avec évier parallèle contemporain en bois foncé avec un évier encastré, un placard à porte shaker, un plan de travail en granite, une crédence multicolore, une crédence en carrelage de pierre et un sol en carrelage de porcelaine.
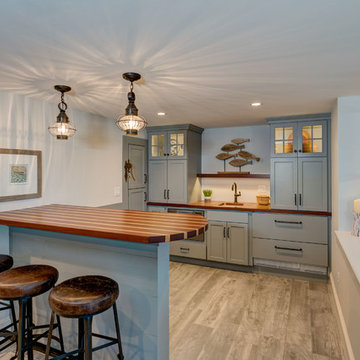
Robert Scott Button Photography
Réalisation d'un bar de salon marin de taille moyenne avec un sol en carrelage de porcelaine et un sol gris.
Réalisation d'un bar de salon marin de taille moyenne avec un sol en carrelage de porcelaine et un sol gris.

Tony Soluri Photography
Réalisation d'un bar de salon avec évier linéaire tradition de taille moyenne avec un évier encastré, un placard avec porte à panneau encastré, des portes de placard blanches, plan de travail en marbre, un sol en carrelage de porcelaine et un sol multicolore.
Réalisation d'un bar de salon avec évier linéaire tradition de taille moyenne avec un évier encastré, un placard avec porte à panneau encastré, des portes de placard blanches, plan de travail en marbre, un sol en carrelage de porcelaine et un sol multicolore.
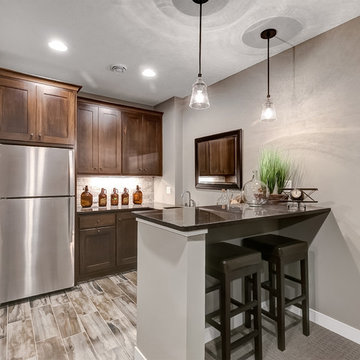
Idée de décoration pour un bar de salon parallèle tradition en bois foncé de taille moyenne avec des tabourets, un évier encastré, un placard à porte shaker, un plan de travail en granite, une crédence grise, une crédence en carrelage de pierre, un sol en carrelage de porcelaine et un sol marron.

Before Photos of the home bar area
Idée de décoration pour un bar de salon sans évier linéaire tradition de taille moyenne avec aucun évier ou lavabo, un placard à porte shaker, des portes de placard blanches, un plan de travail en quartz modifié, une crédence grise, une crédence en marbre, un sol en carrelage de porcelaine, un sol gris et un plan de travail gris.
Idée de décoration pour un bar de salon sans évier linéaire tradition de taille moyenne avec aucun évier ou lavabo, un placard à porte shaker, des portes de placard blanches, un plan de travail en quartz modifié, une crédence grise, une crédence en marbre, un sol en carrelage de porcelaine, un sol gris et un plan de travail gris.

2nd bar area for this home. Located as part of their foyer for entertaining purposes.
Aménagement d'un très grand bar de salon avec évier linéaire rétro avec un évier encastré, un placard à porte plane, des portes de placard noires, un plan de travail en béton, une crédence noire, une crédence en carreau de verre, un sol en carrelage de porcelaine, un sol gris et plan de travail noir.
Aménagement d'un très grand bar de salon avec évier linéaire rétro avec un évier encastré, un placard à porte plane, des portes de placard noires, un plan de travail en béton, une crédence noire, une crédence en carreau de verre, un sol en carrelage de porcelaine, un sol gris et plan de travail noir.
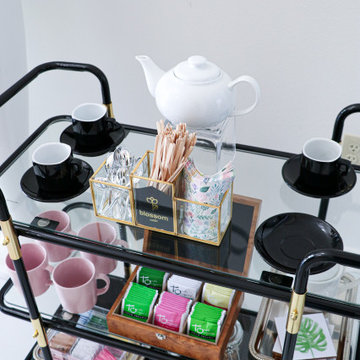
Commercial Flower Boutique Shop - Set up Display Counters
We organized their entire displays within the store, as well as put in place organizational system in their backroom to manage their inventory.
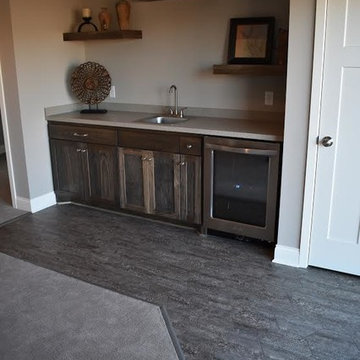
Add elegance and natural warmth to your space with beautiful hardwood floors from CAP. The earthy tones within the wood help to finish off this gorgeous transitional design.
CAP Carpet & Flooring is the leading provider of flooring & area rugs in the Twin Cities. CAP Carpet & Flooring is a locally owned and operated company, and we pride ourselves on helping our customers feel welcome from the moment they walk in the door. We are your neighbors. We work and live in your community and understand your needs. You can expect the very best personal service on every visit to CAP Carpet & Flooring and value and warranties on every flooring purchase. Our design team has worked with homeowners, contractors and builders who expect the best. With over 30 years combined experience in the design industry, Angela, Sandy, Sunnie,Maria, Caryn and Megan will be able to help whether you are in the process of building, remodeling, or re-doing. Our design team prides itself on being well versed and knowledgeable on all the up to date products and trends in the floor covering industry as well as countertops, paint and window treatments. Their passion and knowledge is abundant, and we're confident you'll be nothing short of impressed with their expertise and professionalism. When you love your job, it shows: the enthusiasm and energy our design team has harnessed will bring out the best in your project. Make CAP Carpet & Flooring your first stop when considering any type of home improvement project- we are happy to help you every single step of the way.
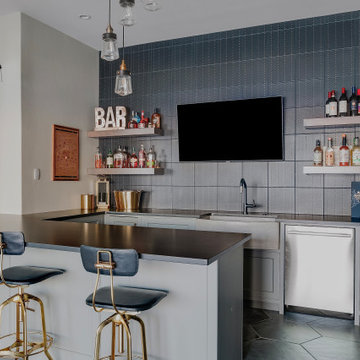
Aménagement d'un bar de salon méditerranéen avec un plan de travail en granite, une crédence noire, une crédence en carreau de porcelaine, un sol en carrelage de porcelaine et plan de travail noir.
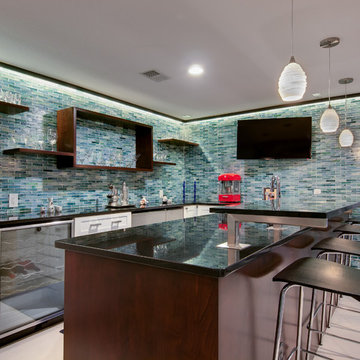
Wall cabinets were removed to open up the space and make way for open shelving. New countertops, door & drawer fronts, and wood finish on the peninsula complete the revamped bar / kitchen.
Copyright -©Teri Fotheringham Photography 2013
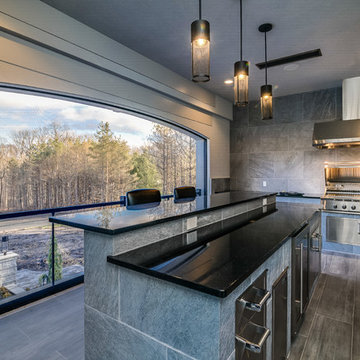
Idée de décoration pour un bar de salon minimaliste en U de taille moyenne avec des tabourets, aucun évier ou lavabo, un placard à porte plane, un plan de travail en quartz modifié, un sol en carrelage de porcelaine, un sol gris et plan de travail noir.
Idées déco de bars de salon gris avec un sol en carrelage de porcelaine
1