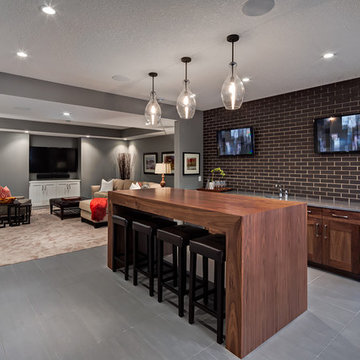Idées déco de bars de salon gris avec un sol gris
Trier par :
Budget
Trier par:Populaires du jour
1 - 20 sur 355 photos
1 sur 3

Andy Mamott
Idée de décoration pour un bar de salon parallèle minimaliste avec des tabourets, un placard à porte vitrée, des portes de placard noires, un plan de travail en béton, une crédence grise, une crédence en carrelage de pierre, parquet foncé, un sol gris et un plan de travail gris.
Idée de décoration pour un bar de salon parallèle minimaliste avec des tabourets, un placard à porte vitrée, des portes de placard noires, un plan de travail en béton, une crédence grise, une crédence en carrelage de pierre, parquet foncé, un sol gris et un plan de travail gris.
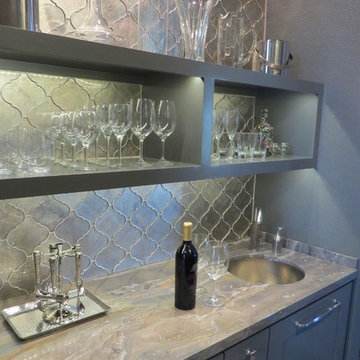
Aménagement d'un petit bar de salon avec évier linéaire contemporain avec un évier encastré, un placard à porte plane, des portes de placard grises, un sol en carrelage de porcelaine, une crédence grise, une crédence en carreau de verre et un sol gris.

This home is full of clean lines, soft whites and grey, & lots of built-in pieces. Large entry area with message center, dual closets, custom bench with hooks and cubbies to keep organized. Living room fireplace with shiplap, custom mantel and cabinets, and white brick.

Aménagement d'un bar de salon avec évier linéaire contemporain de taille moyenne avec un évier encastré, un placard à porte plane, un plan de travail en granite, une crédence en carrelage de pierre, un sol en carrelage de porcelaine, un sol gris et plan de travail noir.
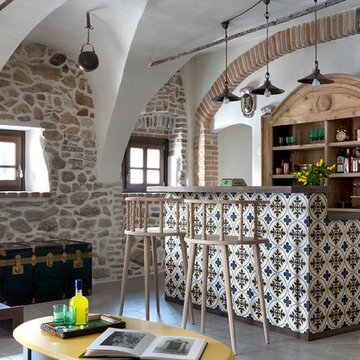
Francesco Bolis
Cette image montre un bar de salon linéaire méditerranéen en bois brun de taille moyenne avec des tabourets, un plan de travail en bois, un sol en carrelage de céramique, un sol gris et un plan de travail marron.
Cette image montre un bar de salon linéaire méditerranéen en bois brun de taille moyenne avec des tabourets, un plan de travail en bois, un sol en carrelage de céramique, un sol gris et un plan de travail marron.
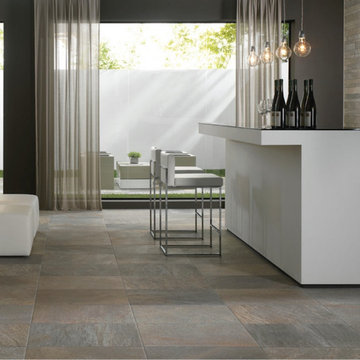
Cette photo montre un bar de salon linéaire tendance avec des tabourets, un plan de travail en onyx, un sol en ardoise et un sol gris.
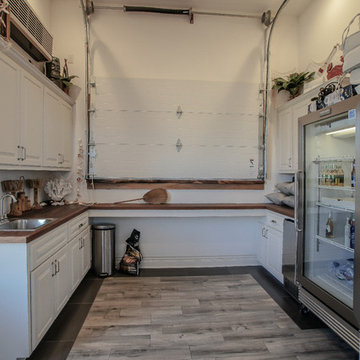
Cette photo montre un bar de salon avec évier linéaire bord de mer avec un placard avec porte à panneau surélevé, des portes de placard blanches, un plan de travail en bois, un sol en carrelage de céramique, un sol gris et un plan de travail marron.

Cette image montre un bar de salon avec évier linéaire traditionnel avec un évier encastré, un placard à porte plane, des portes de placard noires, une crédence en dalle métallique, moquette, un sol gris et un plan de travail blanc.

Total remodel of a rambler including finishing the basement. We moved the kitchen to a new location, added a large kitchen window above the sink and created an island with space for seating. Hardwood flooring on the main level, added a master bathroom, and remodeled the main bathroom. with a family room, wet bar, laundry closet, bedrooms, and a bathroom.

This ranch was a complete renovation! We took it down to the studs and redesigned the space for this young family. We opened up the main floor to create a large kitchen with two islands and seating for a crowd and a dining nook that looks out on the beautiful front yard. We created two seating areas, one for TV viewing and one for relaxing in front of the bar area. We added a new mudroom with lots of closed storage cabinets, a pantry with a sliding barn door and a powder room for guests. We raised the ceilings by a foot and added beams for definition of the spaces. We gave the whole home a unified feel using lots of white and grey throughout with pops of orange to keep it fun.

These elements are repeated again at the bar area where a bold backsplash and black fixtures link to the design of the bathroom, creating a consistent and fun feel throughout. The bar was designed to accommodate mixing up a post-workout smoothie or a post-hot tub evening beverage, and is oriented at the billiards area to create central focal point in the space. Conveniently adjacent to both the fitness area and the media zone it is only steps away for a snack.

Réalisation d'un grand bar de salon marin avec des tabourets, un placard à porte shaker, des portes de placard bleues, un plan de travail en bois, une crédence en brique, sol en béton ciré, un sol gris, un plan de travail marron et un évier encastré.

Cette photo montre un bar de salon chic avec des tabourets, un placard sans porte, une crédence marron et un sol gris.

Influenced by classic Nordic design. Surprisingly flexible with furnishings. Amplify by continuing the clean modern aesthetic, or punctuate with statement pieces. With the Modin Collection, we have raised the bar on luxury vinyl plank. The result is a new standard in resilient flooring. Modin offers true embossed in register texture, a low sheen level, a rigid SPC core, an industry-leading wear layer, and so much more.

Idées déco pour un petit bar de salon avec évier linéaire avec un évier encastré, un placard avec porte à panneau encastré, des portes de placard blanches, un plan de travail en quartz, une crédence multicolore, une crédence en mosaïque, parquet clair, un sol gris et un plan de travail gris.

Aménagement d'un bar de salon linéaire contemporain en bois clair avec un évier encastré, un placard à porte plane, une crédence grise, une crédence en marbre, un sol gris et un plan de travail blanc.

Cette image montre un bar de salon avec évier linéaire traditionnel en bois foncé avec un évier encastré, un placard à porte plane, un plan de travail en granite, une crédence grise, une crédence en céramique, un sol en bois brun, un sol gris et plan de travail noir.
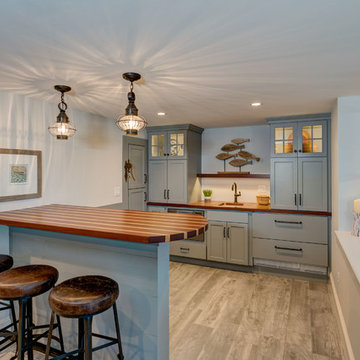
Robert Scott Button Photography
Réalisation d'un bar de salon marin de taille moyenne avec un sol en carrelage de porcelaine et un sol gris.
Réalisation d'un bar de salon marin de taille moyenne avec un sol en carrelage de porcelaine et un sol gris.
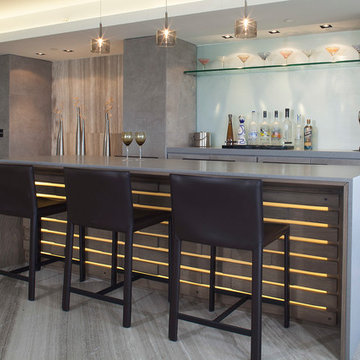
Idées déco pour un bar de salon contemporain avec des tabourets, un placard sans porte, des portes de placard grises et un sol gris.
Idées déco de bars de salon gris avec un sol gris
1
