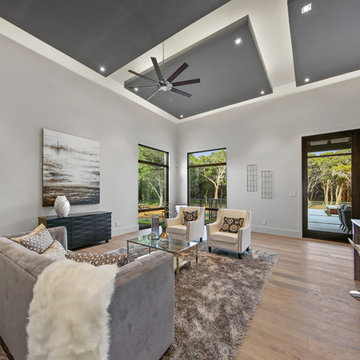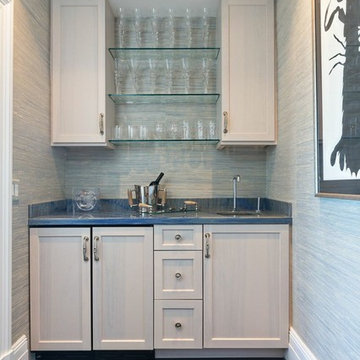Idées déco de bars de salon gris avec un sol marron
Trier par :
Budget
Trier par:Populaires du jour
1 - 20 sur 656 photos
1 sur 3

Cette photo montre un bar de salon avec évier linéaire bord de mer de taille moyenne avec un évier encastré, un placard à porte affleurante, des portes de placard bleues, un plan de travail en quartz, une crédence blanche, une crédence en mosaïque, un sol en bois brun, un sol marron et un plan de travail blanc.

Cette photo montre un petit bar de salon linéaire bord de mer avec des portes de placard blanches, une crédence miroir, parquet foncé, un sol marron et un plan de travail blanc.

Exemple d'un bar de salon parallèle nature avec des tabourets, un évier encastré, un placard à porte vitrée, des portes de placard marrons, une crédence grise, un sol en bois brun, un sol marron et plan de travail noir.

GC: Ekren Construction
Photography: Tiffany Ringwald
Exemple d'un petit bar de salon sans évier linéaire chic avec aucun évier ou lavabo, un placard à porte shaker, des portes de placard noires, un plan de travail en quartz, une crédence noire, une crédence en bois, un sol en bois brun, un sol marron et plan de travail noir.
Exemple d'un petit bar de salon sans évier linéaire chic avec aucun évier ou lavabo, un placard à porte shaker, des portes de placard noires, un plan de travail en quartz, une crédence noire, une crédence en bois, un sol en bois brun, un sol marron et plan de travail noir.

Lower Level: Bar, entertainment area
Réalisation d'un grand bar de salon avec évier champêtre en L avec un évier encastré, un placard à porte plane, des portes de placard noires, un plan de travail en quartz modifié, un sol en linoléum, un sol marron et plan de travail noir.
Réalisation d'un grand bar de salon avec évier champêtre en L avec un évier encastré, un placard à porte plane, des portes de placard noires, un plan de travail en quartz modifié, un sol en linoléum, un sol marron et plan de travail noir.

Basement Wet Bar
Drafted and Designed by Fluidesign Studio
Inspiration pour un bar de salon parallèle traditionnel de taille moyenne avec un placard à porte shaker, des portes de placard bleues, une crédence blanche, une crédence en carrelage métro, des tabourets, un évier encastré, un sol marron et un plan de travail blanc.
Inspiration pour un bar de salon parallèle traditionnel de taille moyenne avec un placard à porte shaker, des portes de placard bleues, une crédence blanche, une crédence en carrelage métro, des tabourets, un évier encastré, un sol marron et un plan de travail blanc.

Custom built in home bar for a billiard room with built in cabinetry and wine fridge.
Inspiration pour un grand bar de salon avec évier traditionnel en L avec un évier encastré, un placard à porte plane, des portes de placard grises, plan de travail en marbre, un sol en bois brun, un sol marron et plan de travail noir.
Inspiration pour un grand bar de salon avec évier traditionnel en L avec un évier encastré, un placard à porte plane, des portes de placard grises, plan de travail en marbre, un sol en bois brun, un sol marron et plan de travail noir.

Basement Over $100,000 (John Kraemer and Sons)
Idée de décoration pour un bar de salon linéaire tradition en bois foncé avec parquet foncé, un sol marron, des tabourets, un évier encastré, un placard à porte vitrée et une crédence en dalle métallique.
Idée de décoration pour un bar de salon linéaire tradition en bois foncé avec parquet foncé, un sol marron, des tabourets, un évier encastré, un placard à porte vitrée et une crédence en dalle métallique.

Inspiration pour un bar de salon avec évier parallèle bohème avec des portes de placards vertess, une crédence noire, parquet foncé et un sol marron.

Metropolis Textured Melamine door style in Argent Oak Vertical finish. Designed by Danielle Melchione, CKD of Reico Kitchen & Bath. Photographed by BTW Images LLC.

hill country contemporary house designed by oscar e flores design studio in cordillera ranch on a 14 acre property
Cette photo montre un grand bar de salon parallèle chic avec des tabourets, un évier posé, un placard à porte plane, des portes de placard marrons, une crédence beige, un sol en carrelage de porcelaine et un sol marron.
Cette photo montre un grand bar de salon parallèle chic avec des tabourets, un évier posé, un placard à porte plane, des portes de placard marrons, une crédence beige, un sol en carrelage de porcelaine et un sol marron.

Concealed behind this elegant storage unit is everything you need to host the perfect party! It houses everything from liquor, different types of glass, and small items like wine charms, napkins, corkscrews, etc. The under counter beverage cooler from Sub Zero is a great way to keep various beverages at hand! You can even store snacks and juice boxes for kids so they aren’t under foot after school! Follow us and check out our website's gallery to see the rest of this project and others!
Third Shift Photography

With a beautiful light taupe color pallet, this shabby chic retreat combines beautiful natural stone and rustic barn board wood to create a farmhouse like abode. High ceilings, open floor plans and unique design touches all work together in creating this stunning retreat.

Aménagement d'un petit bar de salon avec évier linéaire classique en bois clair avec un évier encastré, un placard à porte shaker, un plan de travail en granite, parquet foncé, un sol marron et un plan de travail bleu.

Barry A. Hyman
Cette image montre un bar de salon avec évier linéaire traditionnel de taille moyenne avec un évier encastré, un placard à porte vitrée, des portes de placard blanches, un plan de travail en surface solide, une crédence miroir, parquet foncé, un sol marron et un plan de travail gris.
Cette image montre un bar de salon avec évier linéaire traditionnel de taille moyenne avec un évier encastré, un placard à porte vitrée, des portes de placard blanches, un plan de travail en surface solide, une crédence miroir, parquet foncé, un sol marron et un plan de travail gris.

A custom-made expansive two-story home providing views of the spacious kitchen, breakfast nook, dining, great room and outdoor amenities upon entry.
Featuring 11,000 square feet of open area lavish living this residence does not disappoint with the attention to detail throughout. Elegant features embellish this
home with the intricate woodworking and exposed wood beams, ceiling details, gorgeous stonework, European Oak flooring throughout, and unique lighting.
This residence offers seven bedrooms including a mother-in-law suite, nine bathrooms, a bonus room, his and her offices, wet bar adjacent to dining area, wine
room, laundry room featuring a dog wash area and a game room located above one of the two garages. The open-air kitchen is the perfect space for entertaining
family and friends with the two islands, custom panel Sub-Zero appliances and easy access to the dining areas.
Outdoor amenities include a pool with sun shelf and spa, fire bowls spilling water into the pool, firepit, large covered lanai with summer kitchen and fireplace
surrounded by roll down screens to protect guests from inclement weather, and two additional covered lanais. This is luxury at its finest!

Family Room & WIne Bar Addition - Haddonfield
This new family gathering space features custom cabinetry, two wine fridges, two skylights, two sets of patio doors, and hidden storage.

Basement Bar
Matt Mansueto
Exemple d'un grand bar de salon avec évier chic avec un évier encastré, un placard avec porte à panneau encastré, des portes de placard grises, un plan de travail en quartz, une crédence miroir, parquet foncé et un sol marron.
Exemple d'un grand bar de salon avec évier chic avec un évier encastré, un placard avec porte à panneau encastré, des portes de placard grises, un plan de travail en quartz, une crédence miroir, parquet foncé et un sol marron.

Stoffer Photography
Exemple d'un bar de salon linéaire chic de taille moyenne avec un placard avec porte à panneau encastré, des portes de placard bleues, un plan de travail en bois, un sol en bois brun et un sol marron.
Exemple d'un bar de salon linéaire chic de taille moyenne avec un placard avec porte à panneau encastré, des portes de placard bleues, un plan de travail en bois, un sol en bois brun et un sol marron.

Flow Photography
Cette image montre un très grand bar de salon avec évier linéaire rustique en bois clair avec aucun évier ou lavabo, un placard à porte shaker, un plan de travail en quartz modifié, une crédence grise, une crédence en mosaïque, parquet clair et un sol marron.
Cette image montre un très grand bar de salon avec évier linéaire rustique en bois clair avec aucun évier ou lavabo, un placard à porte shaker, un plan de travail en quartz modifié, une crédence grise, une crédence en mosaïque, parquet clair et un sol marron.
Idées déco de bars de salon gris avec un sol marron
1