Idées déco de bars de salon gris avec un sol multicolore
Trier par :
Budget
Trier par:Populaires du jour
1 - 20 sur 38 photos
1 sur 3

Tony Soluri Photography
Réalisation d'un bar de salon avec évier linéaire tradition de taille moyenne avec un évier encastré, un placard avec porte à panneau encastré, des portes de placard blanches, plan de travail en marbre, un sol en carrelage de porcelaine et un sol multicolore.
Réalisation d'un bar de salon avec évier linéaire tradition de taille moyenne avec un évier encastré, un placard avec porte à panneau encastré, des portes de placard blanches, plan de travail en marbre, un sol en carrelage de porcelaine et un sol multicolore.
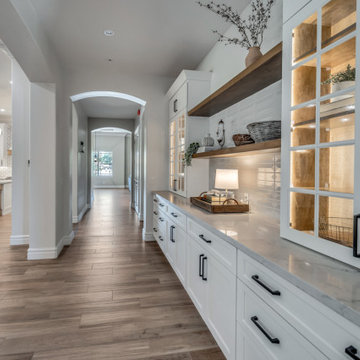
Idées déco pour un grand bar de salon sans évier classique avec un placard à porte shaker, des portes de placard blanches, un plan de travail en quartz, une crédence blanche, une crédence en carreau de porcelaine, un sol en carrelage de porcelaine, un sol multicolore et un plan de travail gris.

Interior Designers & Decorators
interior designer, interior, design, decorator, residential, commercial, staging, color consulting, product design, full service, custom home furnishing, space planning, full service design, furniture and finish selection, interior design consultation, functionality, award winning designers, conceptual design, kitchen and bathroom design, custom cabinetry design, interior elevations, interior renderings, hardware selections, lighting design, project management, design consultation, General Contractor/Home Builders/Design Build
general contractor, renovation, renovating, timber framing, new construction,
custom, home builders, luxury, unique, high end homes, project management, carpentry, design build firms, custom construction, luxury homes, green home builders, eco-friendly, ground up construction, architectural planning, custom decks, deck building, Kitchen & Bath/ Cabinets & Cabinetry
kitchen and bath remodelers, kitchen, bath, remodel, remodelers, renovation, kitchen and bath designers, renovation home center,custom cabinetry design custom home furnishing, modern countertops, cabinets, clean lines, contemporary kitchen, storage solutions, modern storage, gas stove, recessed lighting, stainless range, custom backsplash, glass backsplash, modern kitchen hardware, custom millwork, luxurious bathroom, luxury bathroom , miami beach construction , modern bathroom design, Conceptual Staging, color consultation, certified stager, interior, design, decorator, residential, commercial, staging, color consulting, product design, full service, custom home furnishing, space planning, full service design, furniture and finish selection, interior design consultation, functionality, award winning designers, conceptual design, kitchen and bathroom design, custom cabinetry design, interior elevations, interior renderings, hardware selections, lighting design, project management, design consultation
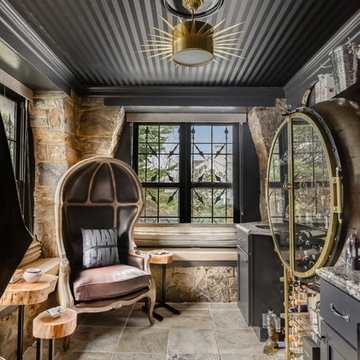
Cette image montre un bar de salon traditionnel avec un placard avec porte à panneau encastré, des portes de placard noires, un sol multicolore et un plan de travail multicolore.

Basement Wet bar
Exemple d'un bar de salon avec évier linéaire industriel de taille moyenne avec un évier encastré, un placard à porte plane, des portes de placard blanches, un plan de travail en quartz modifié, une crédence grise, une crédence en céramique, un sol en vinyl, un sol multicolore et un plan de travail blanc.
Exemple d'un bar de salon avec évier linéaire industriel de taille moyenne avec un évier encastré, un placard à porte plane, des portes de placard blanches, un plan de travail en quartz modifié, une crédence grise, une crédence en céramique, un sol en vinyl, un sol multicolore et un plan de travail blanc.
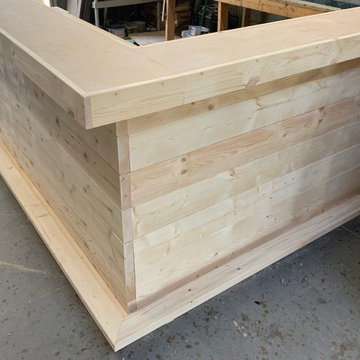
Custom home bar with poplar lumber and several coats of a wood polishing wax, with additional wainscoting, and under cabinet lighting.
Aménagement d'un bar de salon moderne en U et bois foncé de taille moyenne avec des tabourets, un évier encastré, des étagères flottantes, un plan de travail en bois, sol en stratifié, un sol multicolore et un plan de travail marron.
Aménagement d'un bar de salon moderne en U et bois foncé de taille moyenne avec des tabourets, un évier encastré, des étagères flottantes, un plan de travail en bois, sol en stratifié, un sol multicolore et un plan de travail marron.

Cette photo montre un bar de salon avec évier chic en L de taille moyenne avec un évier encastré, un placard à porte affleurante, des portes de placard bleues, un plan de travail en granite, une crédence multicolore, une crédence en carreau de verre, moquette, un sol multicolore et un plan de travail gris.
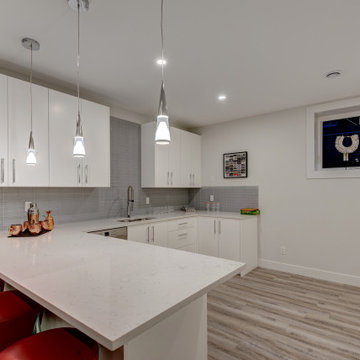
Exemple d'un grand bar de salon avec évier tendance en U avec un évier encastré, un placard à porte plane, des portes de placard blanches, un plan de travail en quartz modifié, une crédence grise, une crédence en carreau de verre, un sol en vinyl, un sol multicolore et un plan de travail blanc.

This 5,600 sq ft. custom home is a blend of industrial and organic design elements, with a color palette of grey, black, and hints of metallics. It’s a departure from the traditional French country esthetic of the neighborhood. Especially, the custom game room bar. The homeowners wanted a fun ‘industrial’ space that was far different from any other home bar they had seen before. Through several sketches, the bar design was conceptualized by senior designer, Ayca Stiffel and brought to life by two talented artisans: Alberto Bonomi and Jim Farris. It features metalwork on the foot bar, bar front, and frame all clad in Corten Steel and a beautiful walnut counter with a live edge top. The sliding doors are constructed from raw steel with brass wire mesh inserts and glide over open metal shelving for customizable storage space. Matte black finishes and brass mesh accents pair with soapstone countertops, leather barstools, brick, and glass. Porcelain floor tiles are placed in a geometric design to anchor the bar area within the game room space. Every element is unique and tailored to our client’s personal style; creating a space that is both edgy, sophisticated, and welcoming.
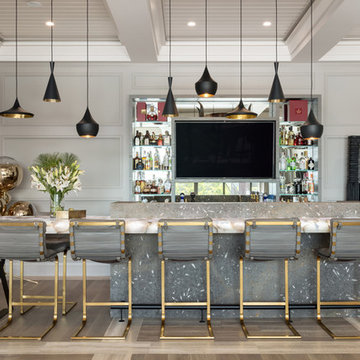
Idée de décoration pour un bar de salon marin avec des tabourets, un placard sans porte, un sol multicolore et un plan de travail multicolore.
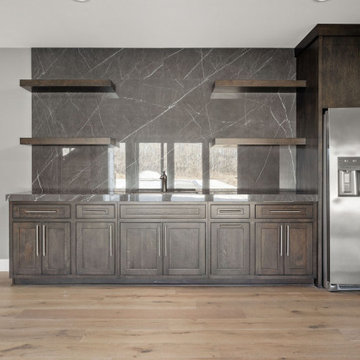
Basement bar with access to outdoor living area by folding doors directly near the movie theater and pool.
Exemple d'un grand bar de salon sans évier parallèle moderne en bois foncé avec un évier encastré, un placard à porte shaker, une crédence grise, parquet clair, un sol multicolore et un plan de travail gris.
Exemple d'un grand bar de salon sans évier parallèle moderne en bois foncé avec un évier encastré, un placard à porte shaker, une crédence grise, parquet clair, un sol multicolore et un plan de travail gris.
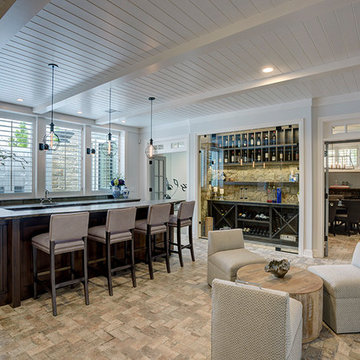
Wonderful lower level with 10 foot ceilings, alder wood bar, wine cellar behind heavy glass doors, poker room, exercise room, home theater, bedroom, half bath, brick pattern herringbone tile floor, 1 x 6 wood ceiling with beams. The home theater is open and adjacent to this area, it's back where the camera is sitting for this photo.
And, there's a view of the waterfall from the pool outside the windows behind the bar! Photo by Paul Bonnichsen.
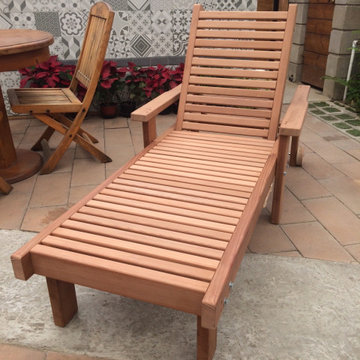
The outdoor sun redwood chaise lounges provide relaxation and comfort, their ergonomic designs lets our customers have a pleasant and enjoyable time. Sidings are made of a solid 3 ½ ‘’ solid redwood lumber giving it a bulkier design than others. Also, the back rest movement is based on 5/16 carriage bolts and screws, making it more durable and resistant to decay. The square legs design gives it a more sturdy look than any other chaise lounge. Perfect for people who like extra space while enjoying the sun, reading, or having a quiet time. These items are commercial and residential grade, they are at resorts, hotels, cabins, and parks.
Includes arms, wheels and sliding table.
Your choice of premium sealant.
Your choice of fabric design in case of adding cushion to your order.
Easy assembly instructions.
All hardware included.
100% solid redwood.
Home delivery.
Your Best Redwood Furniture will last for at least 5 years all-round weather conditions with normal maintenance every year or so.
California redwood is one of nature’s most maintenance-free building materials. It has a natural resistance to decay and insects. Redwood’s natural stability means it shrinks, warps, and splits less than most other woods. In addition, no other wood takes and holds finishes better than redwood.
Your Outdoor Sun Chaise lounge can be finished with your choice of stain or transparent sealant.
One coat application that imparts a - freshly finished look for years.
Unique three oil system nourishes & moisturizes the wood.
Deep penetrating formula for durability & protection against all-weather elements.
Protects from mold, mildew, water & UV rays.
Use on decks, siding, fencing & outdoor furniture.
CHAISE LOUNGE CUSHIONS
Handmade custom cushions will add comfort and style to your chaise lounge. If interested please contact us and request a catalog of the sunbrella fabric to choose your design of cushion.
BEST REDWOOD OFFERS 4 TYPES OF REDWOOD FINISHES.
Here are images showing the different types of redwood sealant options applied. From left to right: 1912 -Mission Brown, 1905 -Super Deck, 1910 -Super Deck and Clear No Stain finish. California residents see Prop 65 WARNINGS.
If interested in a different finish for this product, or if you have any questions, special custom requests or concerns, please contact us via email to info@best-redwood.com or give us a call at (619) 391-9913 or toll free to 1800-393-4128.
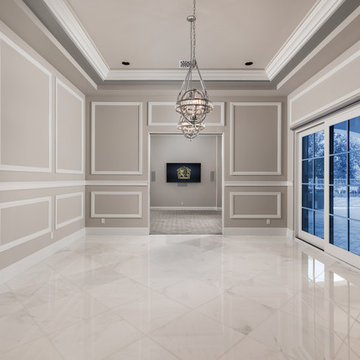
This estate has a large sitting area between the home bar and the theater room.
Inspiration pour un très grand bar de salon méditerranéen en U et bois foncé avec un sol en marbre, un sol multicolore, des tabourets, un évier encastré, un placard à porte vitrée, plan de travail en marbre, une crédence multicolore, une crédence en carreau de porcelaine et un plan de travail multicolore.
Inspiration pour un très grand bar de salon méditerranéen en U et bois foncé avec un sol en marbre, un sol multicolore, des tabourets, un évier encastré, un placard à porte vitrée, plan de travail en marbre, une crédence multicolore, une crédence en carreau de porcelaine et un plan de travail multicolore.
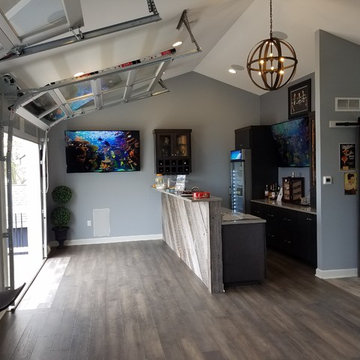
The home bar every lake house needs.
Specialties: Luxury Vinyl Tile, Garage door style openings for deck & Window bar, Built-in
Idée de décoration pour un très grand bar de salon avec évier design avec un placard à porte plane, des portes de placard noires, un plan de travail en granite, un plan de travail multicolore, un évier encastré, un sol en vinyl et un sol multicolore.
Idée de décoration pour un très grand bar de salon avec évier design avec un placard à porte plane, des portes de placard noires, un plan de travail en granite, un plan de travail multicolore, un évier encastré, un sol en vinyl et un sol multicolore.
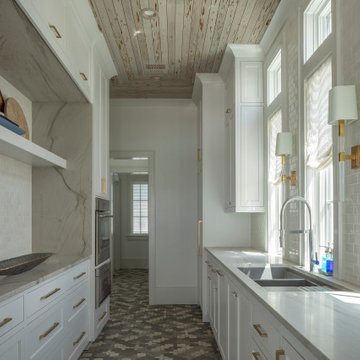
Réalisation d'un grand bar de salon avec évier parallèle marin avec un évier posé, un placard avec porte à panneau encastré, des portes de placard blanches, plan de travail en marbre, une crédence blanche, une crédence en céramique, un sol en carrelage de céramique, un sol multicolore et un plan de travail blanc.
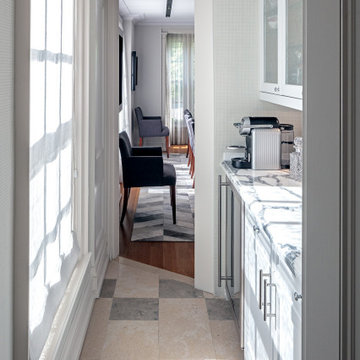
Aménagement d'un petit bar de salon avec évier linéaire classique avec un évier encastré, un placard à porte vitrée, des portes de placard blanches, plan de travail en marbre, une crédence blanche, une crédence en marbre, un sol en carrelage de porcelaine, un sol multicolore et un plan de travail blanc.

We turned a long awkward office space into a home bar for the homeowners to entertain in.
Inspiration pour un bar de salon parallèle rustique de taille moyenne avec des tabourets, aucun évier ou lavabo, un placard à porte shaker, des portes de placard marrons, un plan de travail en bois, une crédence multicolore, une crédence en brique, un sol en vinyl, un sol multicolore et un plan de travail beige.
Inspiration pour un bar de salon parallèle rustique de taille moyenne avec des tabourets, aucun évier ou lavabo, un placard à porte shaker, des portes de placard marrons, un plan de travail en bois, une crédence multicolore, une crédence en brique, un sol en vinyl, un sol multicolore et un plan de travail beige.
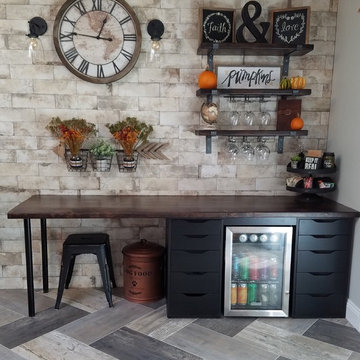
Christine Lentocha
Cette photo montre un grand bar de salon nature avec un sol en vinyl et un sol multicolore.
Cette photo montre un grand bar de salon nature avec un sol en vinyl et un sol multicolore.
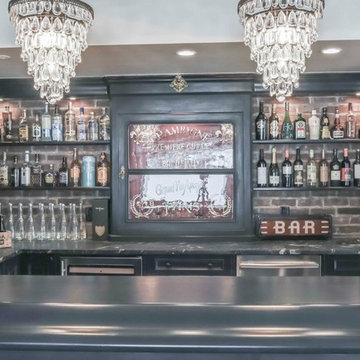
This home wet bar with all its charm, looks like it was taken out of the pages of an old Western novel. The center cabinet is actually vintage and purchased from a market especial for this project. The whole wet bar was designed around the center cabinet; the aged burgundy of the interior cabinet was drawn into the brick back-splash, the cabinet's charcoal exterior was the anchor colour for the rest of the cabinets and molding. Max did a perfect job matching the colour, glaze and profile, so well in fact that you couldn't spot the new from the old.
Idées déco de bars de salon gris avec un sol multicolore
1