Idées déco de bars de salon gris avec une crédence beige
Trier par :
Budget
Trier par:Populaires du jour
1 - 20 sur 93 photos
1 sur 3
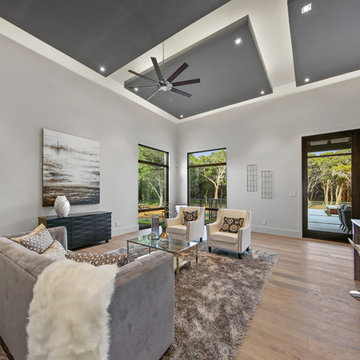
hill country contemporary house designed by oscar e flores design studio in cordillera ranch on a 14 acre property
Cette photo montre un grand bar de salon parallèle chic avec des tabourets, un évier posé, un placard à porte plane, des portes de placard marrons, une crédence beige, un sol en carrelage de porcelaine et un sol marron.
Cette photo montre un grand bar de salon parallèle chic avec des tabourets, un évier posé, un placard à porte plane, des portes de placard marrons, une crédence beige, un sol en carrelage de porcelaine et un sol marron.
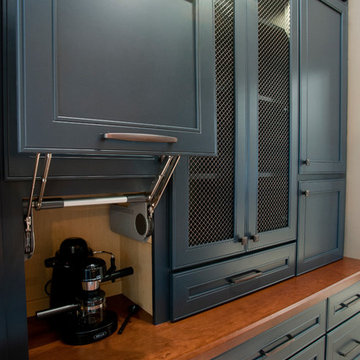
Butler Pantry and Bar
Design by Dalton Carpet One
Wellborn Cabinets- Cabinet Finish: Maple Bleu; Door Style: Sonoma; Countertops: Cherry Java; Floating Shelves: Deuley Designs; Floor Tile: Aplha Brick, Country Mix; Grout: Mapei Pewter; Backsplash: Metallix Collection Nickels Antique Copper; Grout: Mapei Chocolate; Paint: Benjamin Moore HC-77 Alexandria Beige
Photo by: Dennis McDaniel
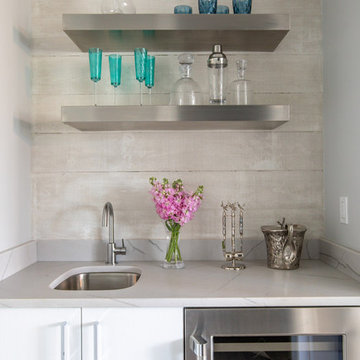
Exemple d'un petit bar de salon avec évier linéaire bord de mer avec un évier encastré, un placard à porte plane, des portes de placard blanches, une crédence beige et un plan de travail gris.

Exemple d'un petit bar de salon avec évier linéaire tendance en bois foncé avec aucun évier ou lavabo, un placard avec porte à panneau surélevé, un plan de travail en granite, une crédence beige, une crédence en céramique, un sol en bois brun et un sol marron.

Pool house galley kitchen with concrete flooring for indoor-outdoor flow, as well as color, texture, and durability. The small galley kitchen, covered in Ann Sacks tile and custom shelves, serves as wet bar and food prep area for the family and their guests for frequent pool parties.
Polished concrete flooring carries out to the pool deck connecting the spaces, including a cozy sitting area flanked by a board form concrete fireplace, and appointed with comfortable couches for relaxation long after dark. Poolside chaises provide multiple options for lounging and sunbathing, and expansive Nano doors poolside open the entire structure to complete the indoor/outdoor objective. Photo credit: Kerry Hamilton
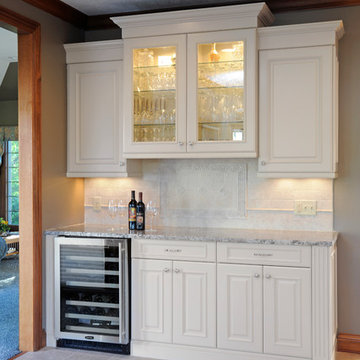
Cette image montre un bar de salon avec évier linéaire traditionnel de taille moyenne avec aucun évier ou lavabo, un placard avec porte à panneau surélevé, des portes de placard blanches, un plan de travail en granite, une crédence beige, une crédence en carrelage de pierre et un sol en carrelage de céramique.
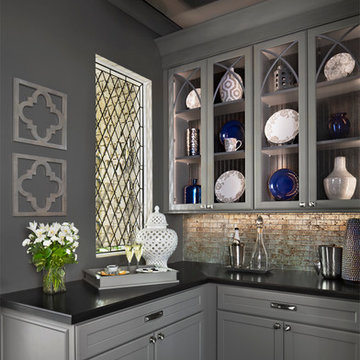
Dura Supreme, Crestwood, Square Inset Arcadia Panel in custom Paint and Glaze Formulated for Cranbrook Homes. Photos courtesy of Cranbrook Homes. Photography by Beth Singer.
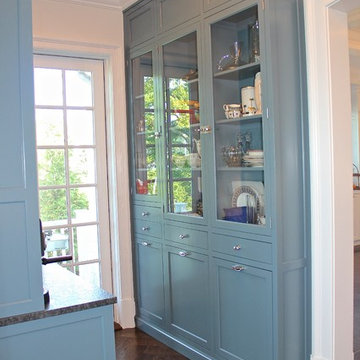
Idées déco pour un bar de salon avec évier classique en U de taille moyenne avec un placard à porte shaker, des portes de placard bleues, un plan de travail en granite, une crédence beige, une crédence en céramique et parquet foncé.
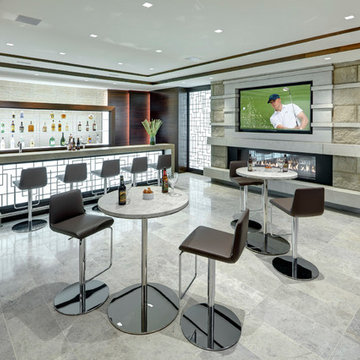
Awarded "Best Smart Home of the Year" by EH, this home's entertainment space features a hidden bar with a fingerprint lock was placed at the bar for peace of mind.
Spire outfitted this beautiful Michigan home with the best in high quality luxury technology. The homeowners enjoy the complete control of their home, from lighting and shading to entertainment and security, through the Savant Control System.

Interior Designer: Simons Design Studio
Builder: Magleby Construction
Photography: Allison Niccum
Idées déco pour un bar de salon avec évier linéaire campagne avec un évier encastré, un placard avec porte à panneau encastré, des portes de placard blanches, une crédence beige, moquette, un sol beige et un plan de travail blanc.
Idées déco pour un bar de salon avec évier linéaire campagne avec un évier encastré, un placard avec porte à panneau encastré, des portes de placard blanches, une crédence beige, moquette, un sol beige et un plan de travail blanc.
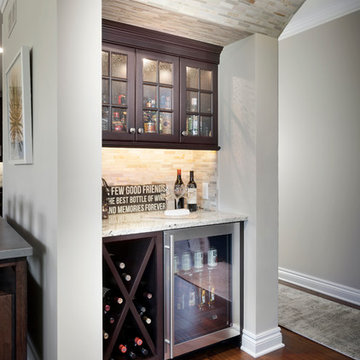
Cette image montre un petit bar de salon avec évier linéaire traditionnel en bois foncé avec un évier posé, un placard à porte shaker, un plan de travail en granite, une crédence beige, une crédence en carrelage de pierre et un sol en bois brun.
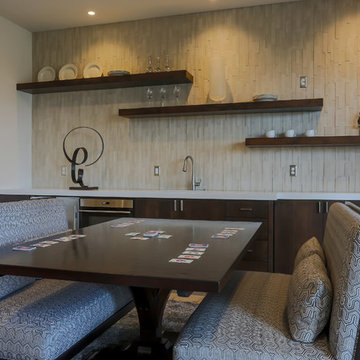
Idées déco pour un grand bar de salon avec évier linéaire classique en bois foncé avec un évier encastré, un placard à porte plane, un plan de travail en quartz modifié, une crédence beige, une crédence en carreau de porcelaine et un sol en carrelage de céramique.
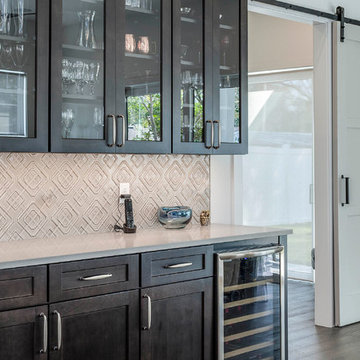
Cette image montre un grand bar de salon avec évier linéaire traditionnel en bois foncé avec un évier encastré, un placard à porte vitrée, plan de travail en marbre, une crédence beige, une crédence en mosaïque, parquet foncé et un plan de travail multicolore.
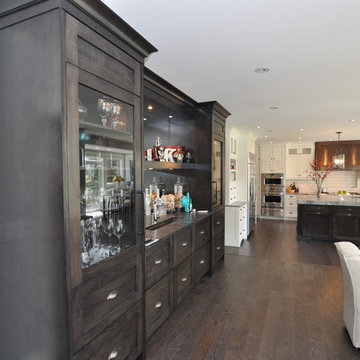
Manson Hua
Cette photo montre un grand bar de salon avec évier linéaire chic en bois foncé avec un évier encastré, un placard à porte shaker, plan de travail en marbre, une crédence beige et parquet foncé.
Cette photo montre un grand bar de salon avec évier linéaire chic en bois foncé avec un évier encastré, un placard à porte shaker, plan de travail en marbre, une crédence beige et parquet foncé.

Réalisation d'un bar de salon sans évier linéaire tradition en bois clair avec aucun évier ou lavabo, un placard à porte vitrée, une crédence beige, parquet clair, un sol beige et un plan de travail beige.
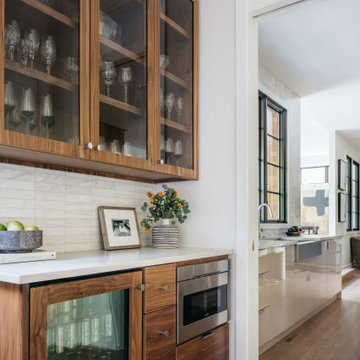
Every element of this stained walnut dry bar is eye-catching!
Learn from our expert artisans about the right wood, cut, and finish for your custom cabinetry ?

Embarking on the design journey of Wabi Sabi Refuge, I immersed myself in the profound quest for tranquility and harmony. This project became a testament to the pursuit of a tranquil haven that stirs a deep sense of calm within. Guided by the essence of wabi-sabi, my intention was to curate Wabi Sabi Refuge as a sacred space that nurtures an ethereal atmosphere, summoning a sincere connection with the surrounding world. Deliberate choices of muted hues and minimalist elements foster an environment of uncluttered serenity, encouraging introspection and contemplation. Embracing the innate imperfections and distinctive qualities of the carefully selected materials and objects added an exquisite touch of organic allure, instilling an authentic reverence for the beauty inherent in nature's creations. Wabi Sabi Refuge serves as a sanctuary, an evocative invitation for visitors to embrace the sublime simplicity, find solace in the imperfect, and uncover the profound and tranquil beauty that wabi-sabi unveils.
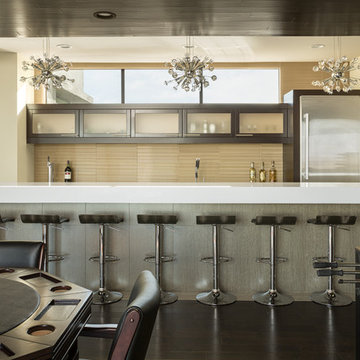
Exemple d'un très grand bar de salon parallèle tendance en bois foncé avec un placard à porte vitrée, une crédence beige, des tabourets, parquet foncé, un sol marron et un plan de travail blanc.
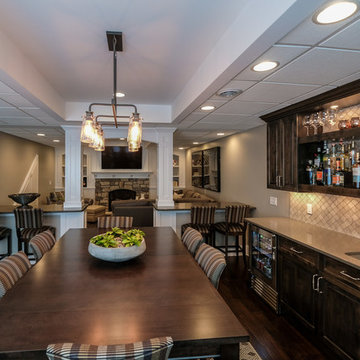
Colleen Gahry-Robb, Interior Designer / Ethan Allen, Auburn Hills, MI
Idées déco pour un grand bar de salon avec évier linéaire classique en bois foncé avec parquet foncé, un sol marron, un évier encastré, un placard avec porte à panneau surélevé, un plan de travail en surface solide, une crédence beige et une crédence en carrelage de pierre.
Idées déco pour un grand bar de salon avec évier linéaire classique en bois foncé avec parquet foncé, un sol marron, un évier encastré, un placard avec porte à panneau surélevé, un plan de travail en surface solide, une crédence beige et une crédence en carrelage de pierre.
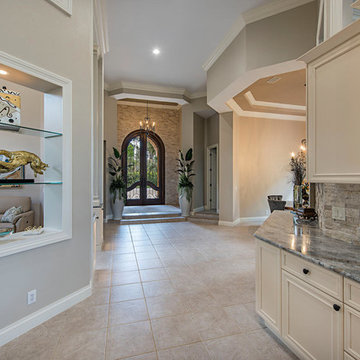
This home bar is complete with a wet bar and plenty of gorgeous design.
Darren Miles Photographer
Cette image montre un grand bar de salon linéaire traditionnel avec un placard avec porte à panneau encastré, des portes de placard beiges, un plan de travail en granite, une crédence beige, une crédence en carrelage de pierre, un sol en carrelage de porcelaine et un sol beige.
Cette image montre un grand bar de salon linéaire traditionnel avec un placard avec porte à panneau encastré, des portes de placard beiges, un plan de travail en granite, une crédence beige, une crédence en carrelage de pierre, un sol en carrelage de porcelaine et un sol beige.
Idées déco de bars de salon gris avec une crédence beige
1