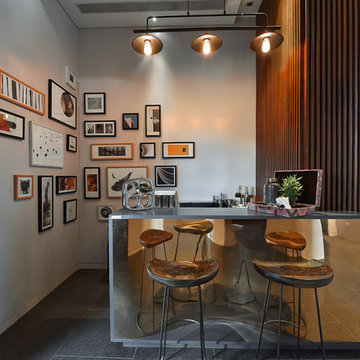Bar de Salon
Trier par :
Budget
Trier par:Populaires du jour
1 - 20 sur 69 photos
1 sur 3

GC: Ekren Construction
Photography: Tiffany Ringwald
Exemple d'un petit bar de salon sans évier linéaire chic avec aucun évier ou lavabo, un placard à porte shaker, des portes de placard noires, un plan de travail en quartz, une crédence noire, une crédence en bois, un sol en bois brun, un sol marron et plan de travail noir.
Exemple d'un petit bar de salon sans évier linéaire chic avec aucun évier ou lavabo, un placard à porte shaker, des portes de placard noires, un plan de travail en quartz, une crédence noire, une crédence en bois, un sol en bois brun, un sol marron et plan de travail noir.

Metropolis Textured Melamine door style in Argent Oak Vertical finish. Designed by Danielle Melchione, CKD of Reico Kitchen & Bath. Photographed by BTW Images LLC.

With a beautiful light taupe color pallet, this shabby chic retreat combines beautiful natural stone and rustic barn board wood to create a farmhouse like abode. High ceilings, open floor plans and unique design touches all work together in creating this stunning retreat.

Family Room & WIne Bar Addition - Haddonfield
This new family gathering space features custom cabinetry, two wine fridges, two skylights, two sets of patio doors, and hidden storage.

Birchwood Construction had the pleasure of working with Jonathan Lee Architects to revitalize this beautiful waterfront cottage. Located in the historic Belvedere Club community, the home's exterior design pays homage to its original 1800s grand Southern style. To honor the iconic look of this era, Birchwood craftsmen cut and shaped custom rafter tails and an elegant, custom-made, screen door. The home is framed by a wraparound front porch providing incomparable Lake Charlevoix views.
The interior is embellished with unique flat matte-finished countertops in the kitchen. The raw look complements and contrasts with the high gloss grey tile backsplash. Custom wood paneling captures the cottage feel throughout the rest of the home. McCaffery Painting and Decorating provided the finishing touches by giving the remodeled rooms a fresh coat of paint.
Photo credit: Phoenix Photographic

Redesigning the bar improves the flow with the rest of the basement allowing for easy access in and out of the bar. This beautiful table was custom made from reclaimed wood and serves as a buffet space, game table, dining table, or a spot to sit and have a drink.
Instead of having a flooring change from carpet and to tile, this wood-look luxury vinyl plank was installed. The flow is improved and the space feels larger.
The main finishes are neutral with a mix of rustic, traditional, and coastal styles. The painted cabinetry contrasts nicely with the stained table and flooring. Pops of blue are seen in the accessories.
Photo by: Beth Skogen

Idées déco pour un petit bar de salon avec évier linéaire montagne avec aucun évier ou lavabo, un placard à porte vitrée, des portes de placard grises, un plan de travail en bois, une crédence blanche, une crédence en bois, parquet foncé, un sol marron et un plan de travail marron.
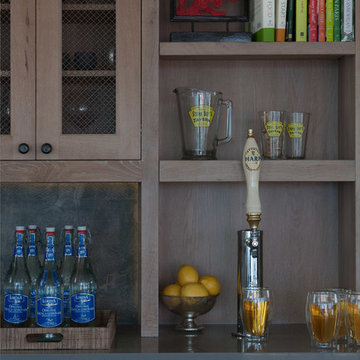
Exemple d'un grand bar de salon avec évier linéaire bord de mer en bois brun avec un plan de travail en zinc, une crédence marron, une crédence en bois et un placard avec porte à panneau encastré.

Idées déco pour un bar de salon avec évier bord de mer en L avec un évier encastré, des portes de placard marrons, un plan de travail en béton, une crédence blanche, une crédence en bois, un sol en bois brun, un sol marron et un plan de travail gris.

One of our most popular Wet Bar designs features a walk around design, tiled floors, granite countertops, beverage center, built in microwave, wet bar sink & faucet, shiplap backsplash and industrial pipe shelving for display and storage.
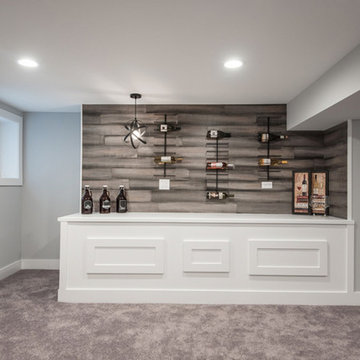
Exemple d'un bar de salon linéaire tendance de taille moyenne avec des portes de placard blanches, un plan de travail en bois, une crédence multicolore, une crédence en bois, moquette, un sol marron et un plan de travail blanc.

Réalisation d'un grand bar de salon marin avec un sol en carrelage de céramique, un sol beige, des tabourets, un placard à porte shaker, des portes de placard blanches, une crédence marron, une crédence en bois et plan de travail noir.

This prairie home tucked in the woods strikes a harmonious balance between modern efficiency and welcoming warmth.
This home's thoughtful design extends to the beverage bar area, which features open shelving and drawers, offering convenient storage for all drink essentials.
---
Project designed by Minneapolis interior design studio LiLu Interiors. They serve the Minneapolis-St. Paul area, including Wayzata, Edina, and Rochester, and they travel to the far-flung destinations where their upscale clientele owns second homes.
For more about LiLu Interiors, see here: https://www.liluinteriors.com/
To learn more about this project, see here:
https://www.liluinteriors.com/portfolio-items/north-oaks-prairie-home-interior-design/
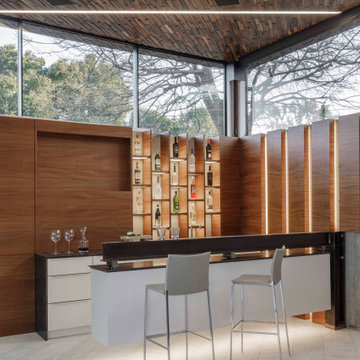
Réalisation d'un grand bar de salon parallèle design avec des tabourets, un placard à porte plane, des portes de placard grises, une crédence marron, une crédence en bois, un sol beige et un plan de travail marron.

Cette image montre un grand bar de salon linéaire marin avec sol en béton ciré, un sol gris, des tabourets, un placard à porte plane, des portes de placard blanches, une crédence bleue, une crédence en bois et un plan de travail gris.
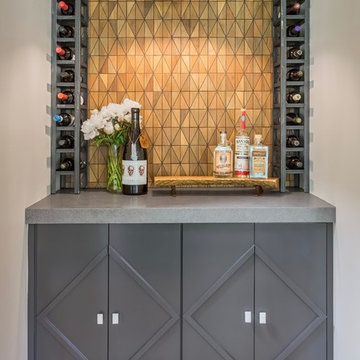
Cory Holland
Exemple d'un petit bar de salon linéaire chic avec un plan de travail en granite, une crédence marron, une crédence en bois, un sol en bois brun, aucun évier ou lavabo, des portes de placard grises et un sol marron.
Exemple d'un petit bar de salon linéaire chic avec un plan de travail en granite, une crédence marron, une crédence en bois, un sol en bois brun, aucun évier ou lavabo, des portes de placard grises et un sol marron.

Interior design by Tineke Triggs of Artistic Designs for Living. Photography by Laura Hull.
Idées déco pour un grand bar de salon avec évier parallèle classique avec un évier posé, un placard à porte vitrée, des portes de placard noires, un plan de travail en bois, une crédence bleue, parquet foncé, un sol marron, un plan de travail marron et une crédence en bois.
Idées déco pour un grand bar de salon avec évier parallèle classique avec un évier posé, un placard à porte vitrée, des portes de placard noires, un plan de travail en bois, une crédence bleue, parquet foncé, un sol marron, un plan de travail marron et une crédence en bois.
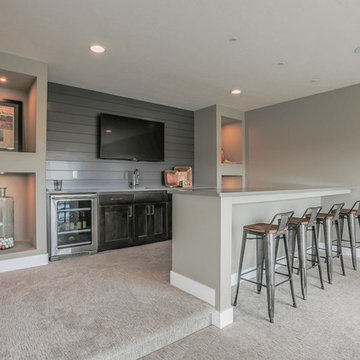
Réalisation d'un bar de salon avec un évier encastré, un placard à porte shaker, un plan de travail en quartz modifié, une crédence en bois et moquette.
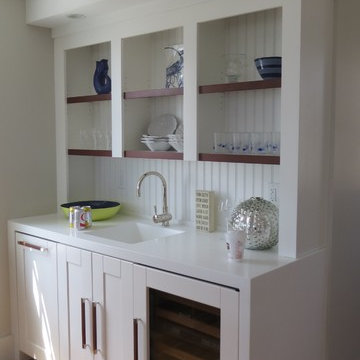
Lori Steigerwald
Idées déco pour un petit bar de salon avec évier linéaire bord de mer avec un évier intégré, un placard à porte shaker, des portes de placard blanches, un plan de travail en surface solide, une crédence blanche, une crédence en bois, parquet clair et un plan de travail blanc.
Idées déco pour un petit bar de salon avec évier linéaire bord de mer avec un évier intégré, un placard à porte shaker, des portes de placard blanches, un plan de travail en surface solide, une crédence blanche, une crédence en bois, parquet clair et un plan de travail blanc.
1
