Idées déco de bars de salon gris avec une crédence en quartz modifié
Trier par :
Budget
Trier par:Populaires du jour
1 - 20 sur 33 photos
1 sur 3

Elevating the home bar experience with a touch of sophistication. Our remodel features custom slate blue built-ins complementing the rustic charm of the stone fireplace.

Home Bar of Crystal Falls. View plan THD-8677: https://www.thehousedesigners.com/plan/crystal-falls-8677/

Réalisation d'un bar de salon avec évier linéaire minimaliste de taille moyenne avec un évier encastré, un placard à porte shaker, des portes de placard grises, un plan de travail en quartz, une crédence blanche, une crédence en quartz modifié, un sol en vinyl, un sol gris et plan de travail noir.
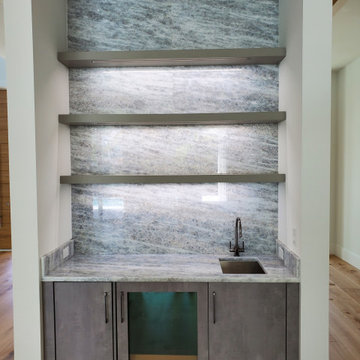
Inspiration pour un petit bar de salon avec évier linéaire design avec un évier encastré, un placard à porte plane, des portes de placard grises, un plan de travail en quartz modifié, une crédence multicolore, une crédence en quartz modifié, parquet clair et un plan de travail multicolore.

Idées déco pour un bar de salon avec évier linéaire de taille moyenne avec un évier encastré, un placard à porte affleurante, des portes de placard grises, un plan de travail en quartz modifié, une crédence blanche, une crédence en quartz modifié, parquet clair, un sol marron et un plan de travail blanc.
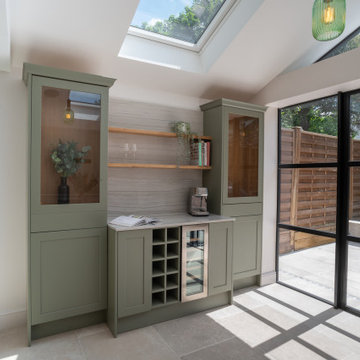
To seamlessly blend the kitchen and living spaces, we extended the kitchen units into the adjoining living area. Here, a dedicated coffee station and a wine fridge were artfully integrated, ensuring convenience and functionality for daily living and entertaining.

This beautiful sun room features a seating area which highlights a custom Coffee Station/Dry Bar with quartz counter tops, featuring honey bronze hardware and plenty of storage and the ability to display your favorite items behind the glass display cabinets wall hung framed T.V. Beautiful white oak floors through out the home, finished with soft touches such as a neutral colored area rug, custom window treatments, large windows allowing plenty of natural light, custom Lee slipcovers, perfectly placed bronze reading lamps and a woven basket to hold your favorite reading materials.
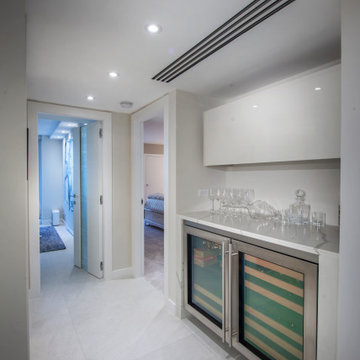
Cette image montre un petit bar de salon sans évier minimaliste avec aucun évier ou lavabo, un placard à porte plane, des portes de placard blanches, un plan de travail en quartz modifié, une crédence blanche, une crédence en quartz modifié, un sol en carrelage de porcelaine, un sol beige et un plan de travail blanc.
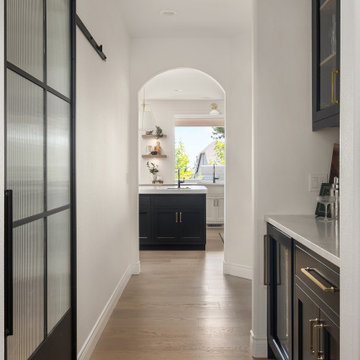
Exemple d'un bar de salon chic de taille moyenne avec un évier encastré, un placard à porte shaker, des portes de placard blanches, un plan de travail en quartz modifié, une crédence blanche, une crédence en quartz modifié, parquet clair, un sol marron et un plan de travail blanc.
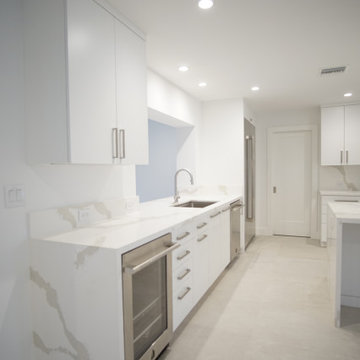
New kitchen with pantry beyond
Exemple d'un bar de salon moderne en L avec un évier encastré, un placard à porte plane, des portes de placard blanches, un plan de travail en quartz modifié, une crédence blanche, une crédence en quartz modifié, un sol en carrelage de porcelaine et un plan de travail blanc.
Exemple d'un bar de salon moderne en L avec un évier encastré, un placard à porte plane, des portes de placard blanches, un plan de travail en quartz modifié, une crédence blanche, une crédence en quartz modifié, un sol en carrelage de porcelaine et un plan de travail blanc.
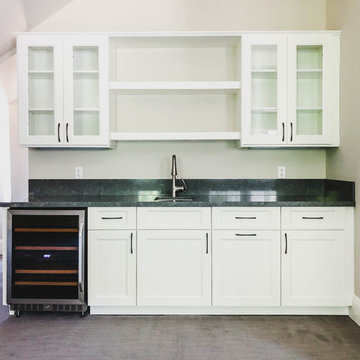
Malibu, CA - Complete Home Remodeling
Installation of carpet, cabinets, countertop, cupboards, wine refrigerator, base molding and a fresh paint to finish.
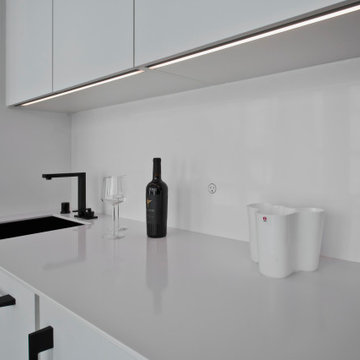
Cette photo montre un petit bar de salon avec évier linéaire tendance avec un évier encastré, un placard à porte plane, des portes de placard blanches, un plan de travail en quartz modifié, une crédence blanche, une crédence en quartz modifié, sol en béton ciré et un plan de travail blanc.
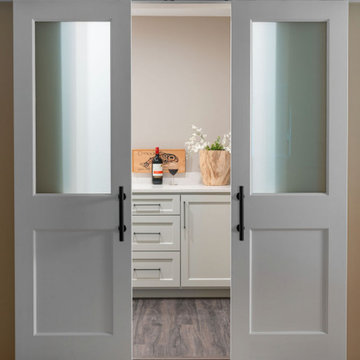
Butler's pantry style bar with storage for wine & liquor. Custom barn style doors with frosted glass panels hide bar from dining room.
Coffee station tucked around corner.
Cambria quartz countertop.
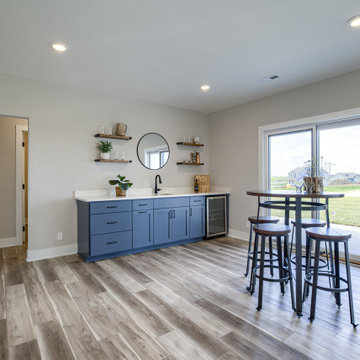
Aménagement d'un bar de salon avec évier campagne avec un évier encastré, un placard à porte shaker, un plan de travail en quartz modifié, une crédence en quartz modifié et un plan de travail blanc.

The exquisite transformation of the kitchen in Silo Point Luxury Condominiums is a masterpiece of refinement—a testament to elegant design and optimized spatial planning.
Jeanine Turner, the creative force behind Turner Design Firm, skillfully orchestrated this renovation with a clear vision—to harness and amplify the breathtaking views that the condominium's generous glass expanses offer from the open floor plan.
Central to the renovation's success was the decisive removal of the walls that previously enclosed the refrigerator. This bold move radically enhanced the flow of the space, allowing for an uninterrupted visual connection from the kitchen through to the plush lounge and elegant dining area, and culminating in an awe-inspiring, unobstructed view of the harbor through the stately full-height windows.
A testament to the renovation's meticulous attention to detail, the selection of the quartzite countertops resulted from an extensive and discerning search. Creating the centerpiece of the renovation, these breathtaking countertops stand out as a dazzling focal point amidst the kitchen's chic interiors, their natural beauty and resilience matching the aesthetic and functional needs of this sophisticated culinary setting.
This redefined kitchen now boasts a seamless balance of form and function. The new design elegantly delineates the area into four distinct yet harmonious zones. The high-performance kitchen area is a chef's dream, with top-of-the-line appliances and ample workspace. Adjacent to it lies the inviting lounge, furnished with plush seating that encourages relaxation and conversation. The elegant dining space beckons with its sophisticated ambiance, while the charming coffee nook provides a serene escape for savoring a morning espresso or a peaceful afternoon read.
Turner Design Firm's team member, Tessea McCrary, collaborated closely with the clients, ensuring the furniture selections echoed the homeowners' tastes and preferences, resulting in a living space that feels both luxurious and inviting.
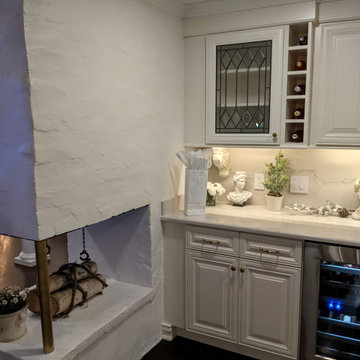
The original brick fireplace, (later a gas insert was installed) was updated by painting the brick the same color as the walls. The bar was installed to add needed storage for beverages and provide an entertainment area for the homeowners. Custom glass was installed to give the doors a unique look.
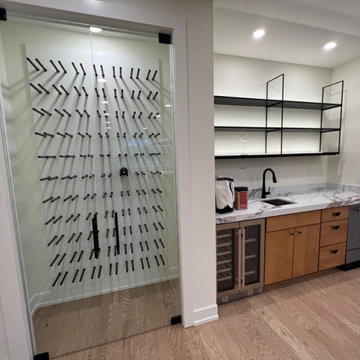
Réalisation d'un grand bar de salon avec évier parallèle bohème en bois clair avec un évier posé, un placard à porte plane, un plan de travail en quartz modifié, une crédence multicolore, une crédence en quartz modifié, parquet clair, un sol beige et un plan de travail multicolore.

Idée de décoration pour un bar de salon avec évier linéaire minimaliste en bois clair de taille moyenne avec un évier encastré, un placard à porte shaker, un plan de travail en quartz modifié, une crédence blanche, une crédence en quartz modifié, moquette, un sol gris et un plan de travail blanc.
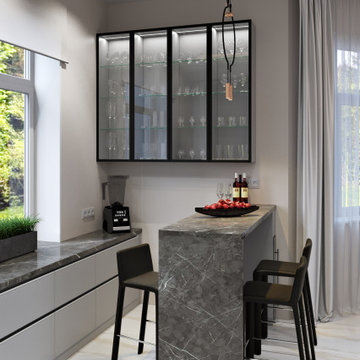
Кухня - столовая. Вид на барную зону. 1 этаж
Exemple d'un grand bar de salon tendance en L avec des tabourets, un évier encastré, un placard à porte plane, des portes de placard grises, un plan de travail en quartz modifié, une crédence grise, une crédence en quartz modifié, un sol en carrelage de porcelaine, un sol blanc et un plan de travail gris.
Exemple d'un grand bar de salon tendance en L avec des tabourets, un évier encastré, un placard à porte plane, des portes de placard grises, un plan de travail en quartz modifié, une crédence grise, une crédence en quartz modifié, un sol en carrelage de porcelaine, un sol blanc et un plan de travail gris.
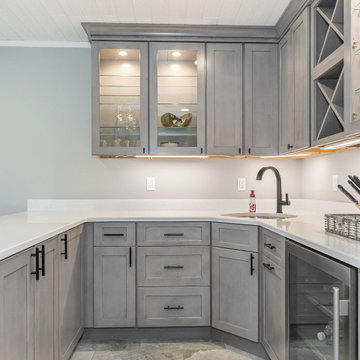
Special Additions
Fabuwood Cabinetry
Galaxy Door - Horizon
Cette photo montre un petit bar de salon avec évier moderne en U avec un évier encastré, un placard à porte shaker, des portes de placard grises, un plan de travail en quartz modifié, une crédence grise, une crédence en quartz modifié, un sol en carrelage de céramique, un sol gris et un plan de travail blanc.
Cette photo montre un petit bar de salon avec évier moderne en U avec un évier encastré, un placard à porte shaker, des portes de placard grises, un plan de travail en quartz modifié, une crédence grise, une crédence en quartz modifié, un sol en carrelage de céramique, un sol gris et un plan de travail blanc.
Idées déco de bars de salon gris avec une crédence en quartz modifié
1