Idées déco de bars de salon gris avec une crédence
Trier par :
Budget
Trier par:Populaires du jour
121 - 140 sur 1 332 photos
1 sur 3

Cette photo montre un petit bar de salon avec évier linéaire montagne en bois vieilli avec un évier encastré, un placard à porte shaker, un plan de travail en granite, une crédence grise, une crédence en dalle de pierre, un sol en ardoise, un sol marron et plan de travail noir.
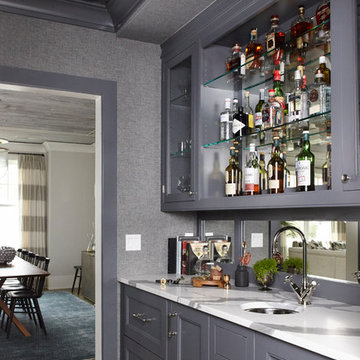
Genevieve Garruppo
Cette image montre un bar de salon avec évier linéaire traditionnel avec des portes de placard grises, une crédence miroir, un sol marron, un évier encastré, parquet foncé et un placard avec porte à panneau encastré.
Cette image montre un bar de salon avec évier linéaire traditionnel avec des portes de placard grises, une crédence miroir, un sol marron, un évier encastré, parquet foncé et un placard avec porte à panneau encastré.
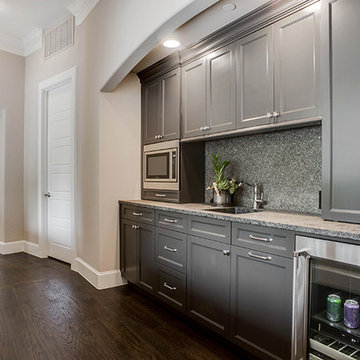
Cette photo montre un bar de salon avec évier linéaire chic de taille moyenne avec un évier encastré, un placard avec porte à panneau encastré, des portes de placard grises, un plan de travail en granite, une crédence grise, une crédence en dalle de pierre, parquet foncé, un sol marron et un plan de travail gris.
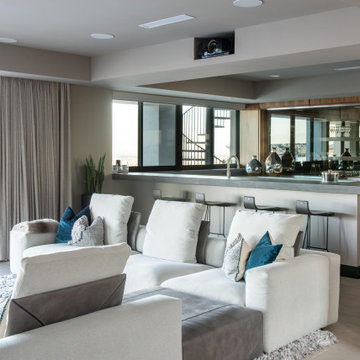
Exemple d'un bar de salon tendance en U de taille moyenne avec des tabourets, un évier posé, un plan de travail en calcaire, une crédence en feuille de verre, un sol en carrelage de céramique, un sol beige et un plan de travail gris.
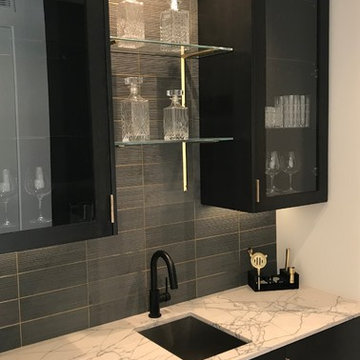
Idées déco pour un bar de salon avec évier contemporain avec un évier encastré, un placard à porte plane, un plan de travail en surface solide, une crédence grise et une crédence en carrelage de pierre.
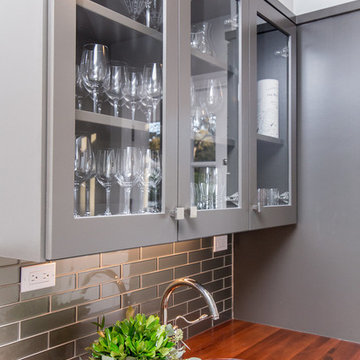
Builder: Oliver Custom Homes
Architect: Witt Architecture Office
Photographer: Casey Chapman Ross
Exemple d'un grand bar de salon avec évier linéaire chic avec un évier encastré, un placard à porte vitrée, des portes de placard grises, un plan de travail en bois, une crédence grise, une crédence en carrelage métro, un sol en bois brun, un sol marron et un plan de travail marron.
Exemple d'un grand bar de salon avec évier linéaire chic avec un évier encastré, un placard à porte vitrée, des portes de placard grises, un plan de travail en bois, une crédence grise, une crédence en carrelage métro, un sol en bois brun, un sol marron et un plan de travail marron.

This custom bar area is made in white and features a traditional tile backsplash with a bit of edge. Notice how the molding carries from floor to ceiling, and the built in "feet" accents at the bottom of the cabinets.
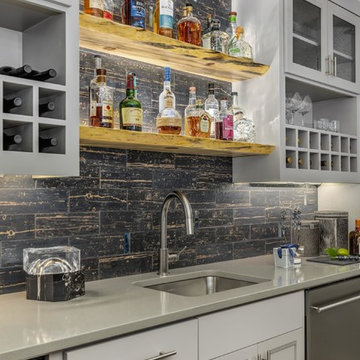
This home bar is as elegant as it is functional. From the live edge shelving to the built in wine storage there is a spot for everything.
Réalisation d'un bar de salon avec évier linéaire design de taille moyenne avec un évier encastré, un placard à porte shaker, un plan de travail en quartz, une crédence noire, une crédence en carrelage métro, un sol en vinyl, un plan de travail gris et un sol marron.
Réalisation d'un bar de salon avec évier linéaire design de taille moyenne avec un évier encastré, un placard à porte shaker, un plan de travail en quartz, une crédence noire, une crédence en carrelage métro, un sol en vinyl, un plan de travail gris et un sol marron.
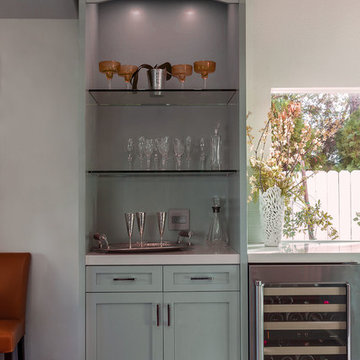
expanded updated kitchen with custom shaker two-tone cabinets, light & bright, Mix of stainless steel & ORB finishes. Eat in island & entertainment bar adjacent to wine refrigerator.
Photography ~ VT Fine Art Photography
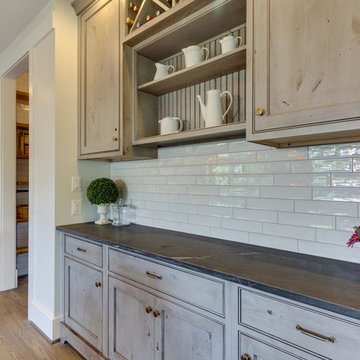
Close-up of the built-in buffet.
Idées déco pour un bar de salon avec évier linéaire classique en bois vieilli de taille moyenne avec un sol en bois brun, aucun évier ou lavabo, un placard à porte affleurante, un plan de travail en quartz modifié, une crédence blanche et une crédence en carreau de porcelaine.
Idées déco pour un bar de salon avec évier linéaire classique en bois vieilli de taille moyenne avec un sol en bois brun, aucun évier ou lavabo, un placard à porte affleurante, un plan de travail en quartz modifié, une crédence blanche et une crédence en carreau de porcelaine.
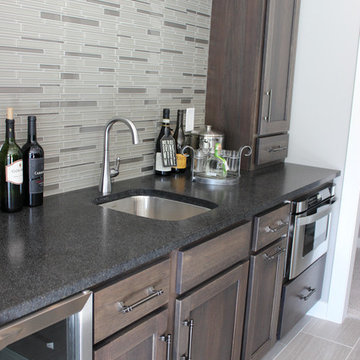
Koch Cabinetry in Hickory "Stone" stain with Black Pearl Brushed granite counters and stainless appliances. Design and materials by Village Home Stores.
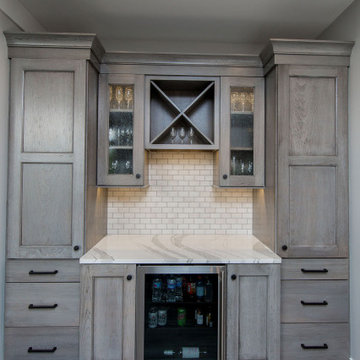
Idée de décoration pour un bar de salon linéaire champêtre en bois brun de taille moyenne avec un placard à porte shaker, un plan de travail en quartz modifié, une crédence blanche, un sol en vinyl, un sol marron, un plan de travail blanc, aucun évier ou lavabo et une crédence en carrelage métro.
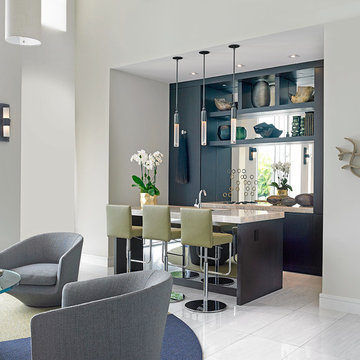
Réalisation d'un bar de salon design avec des tabourets, une crédence miroir, un sol gris et un plan de travail gris.

This multi-purpose space serves as the Entry from the Garage (primary access for homeowners), Mudroom, and Butler's Pantry. The full-height cabinet provides additional needed storage, as well as broom-closet and pantry space. The gorgeous blue cabinets are paired with the large slate-colored tile on the floor. The countertop is continuous through to the kitchen, through the grocery pass-through to the kitchen counter on the other side of the wall. A coat closed is included, as well.

Idées déco pour un petit bar de salon avec évier parallèle contemporain avec un évier encastré, un placard à porte plane, des portes de placard marrons, un plan de travail en quartz modifié, une crédence grise, une crédence en feuille de verre, un sol en vinyl, un sol gris et un plan de travail marron.

The basement in this home sat unused for years. Cinder block windows did a poor job of brightening the space. Linoleum floors were outdated years ago. The bar was a brick and mortar monster.
The remodeling design began with a new centerpiece – a gas fireplace to warm up cold Minnesota evenings. It features custom brickwork enclosing the energy efficient firebox.
New energy-efficient egress windows can be opened to allow cross ventilation, while keeping the room cozy. A dramatic improvement over cinder block glass.
A new wet bar was added, featuring Oak Wood cabinets and Granite countertops. Note the custom tile work behind the stainless steel sink. The bar itself uses the same materials, creating comfortable seating for three.
Finally, the use of in-ceiling down lights adds a single “color” of light, making the entire room both bright and warm. The before and after photos tell the whole story.

Our Carmel design-build studio was tasked with organizing our client’s basement and main floor to improve functionality and create spaces for entertaining.
In the basement, the goal was to include a simple dry bar, theater area, mingling or lounge area, playroom, and gym space with the vibe of a swanky lounge with a moody color scheme. In the large theater area, a U-shaped sectional with a sofa table and bar stools with a deep blue, gold, white, and wood theme create a sophisticated appeal. The addition of a perpendicular wall for the new bar created a nook for a long banquette. With a couple of elegant cocktail tables and chairs, it demarcates the lounge area. Sliding metal doors, chunky picture ledges, architectural accent walls, and artsy wall sconces add a pop of fun.
On the main floor, a unique feature fireplace creates architectural interest. The traditional painted surround was removed, and dark large format tile was added to the entire chase, as well as rustic iron brackets and wood mantel. The moldings behind the TV console create a dramatic dimensional feature, and a built-in bench along the back window adds extra seating and offers storage space to tuck away the toys. In the office, a beautiful feature wall was installed to balance the built-ins on the other side. The powder room also received a fun facelift, giving it character and glitz.
---
Project completed by Wendy Langston's Everything Home interior design firm, which serves Carmel, Zionsville, Fishers, Westfield, Noblesville, and Indianapolis.
For more about Everything Home, see here: https://everythinghomedesigns.com/
To learn more about this project, see here:
https://everythinghomedesigns.com/portfolio/carmel-indiana-posh-home-remodel
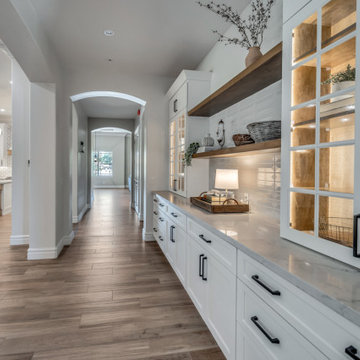
Idées déco pour un grand bar de salon sans évier classique avec un placard à porte shaker, des portes de placard blanches, un plan de travail en quartz, une crédence blanche, une crédence en carreau de porcelaine, un sol en carrelage de porcelaine, un sol multicolore et un plan de travail gris.
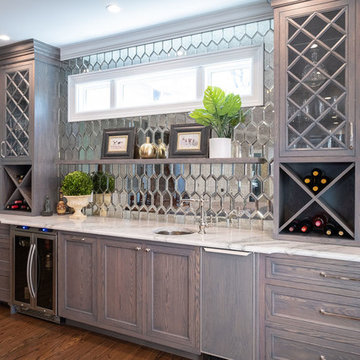
Inspiration pour un bar de salon avec évier linéaire rustique en bois foncé de taille moyenne avec un évier encastré, un placard avec porte à panneau encastré, un plan de travail en quartz, une crédence miroir, parquet foncé, un sol marron et un plan de travail blanc.
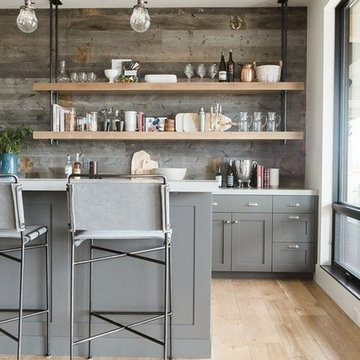
Shop the Look, See the Photo Tour here: https://www.studio-mcgee.com/studioblog/2017/4/24/promontory-project-great-room-kitchen?rq=Promontory%20Project%3A
Watch the Webisode: https://www.studio-mcgee.com/studioblog/2017/4/21/promontory-project-webisode?rq=Promontory%20Project%3A
Idées déco de bars de salon gris avec une crédence
7