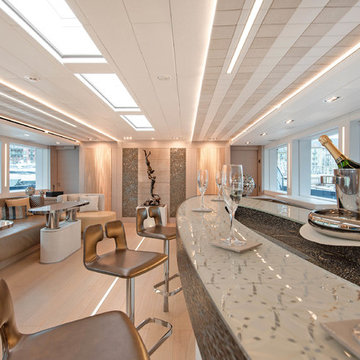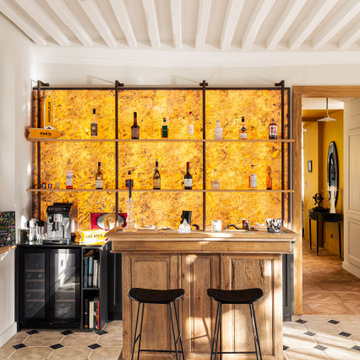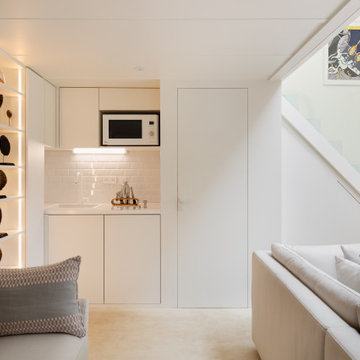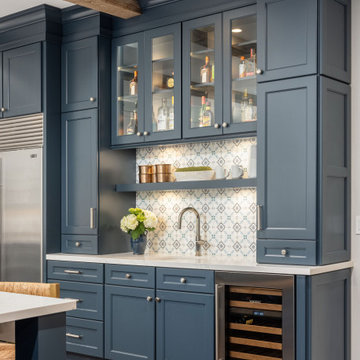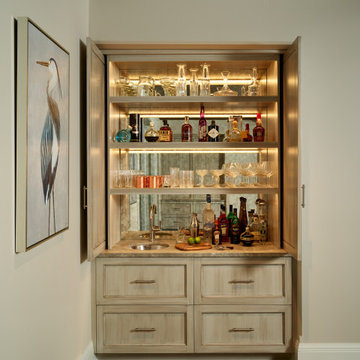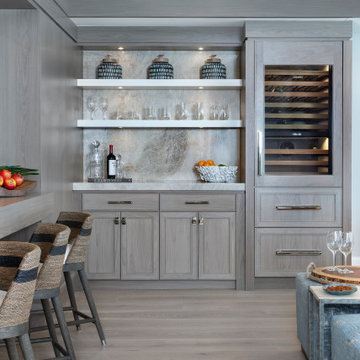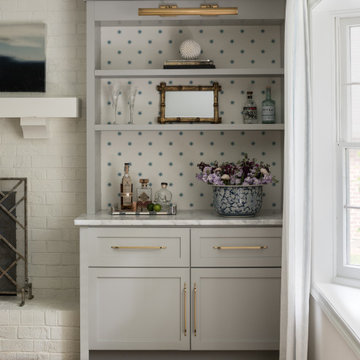Idées déco de bars de salon gris, beiges
Trier par :
Budget
Trier par:Populaires du jour
1 - 20 sur 15 746 photos
1 sur 3
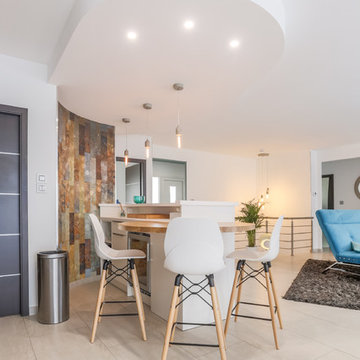
Idée de décoration pour un bar de salon avec évier linéaire design avec un plan de travail en bois, un sol beige et un plan de travail marron.

Basement Over $100,000 (John Kraemer and Sons)
Idée de décoration pour un bar de salon linéaire tradition en bois foncé avec parquet foncé, un sol marron, des tabourets, un évier encastré, un placard à porte vitrée et une crédence en dalle métallique.
Idée de décoration pour un bar de salon linéaire tradition en bois foncé avec parquet foncé, un sol marron, des tabourets, un évier encastré, un placard à porte vitrée et une crédence en dalle métallique.

Lori Hamilton
Aménagement d'un grand bar de salon classique en bois foncé et U avec des tabourets, un placard avec porte à panneau surélevé, parquet foncé, un évier encastré, plan de travail en marbre, un sol marron et un plan de travail blanc.
Aménagement d'un grand bar de salon classique en bois foncé et U avec des tabourets, un placard avec porte à panneau surélevé, parquet foncé, un évier encastré, plan de travail en marbre, un sol marron et un plan de travail blanc.

We had the privilege of transforming the kitchen space of a beautiful Grade 2 listed farmhouse located in the serene village of Great Bealings, Suffolk. The property, set within 2 acres of picturesque landscape, presented a unique canvas for our design team. Our objective was to harmonise the traditional charm of the farmhouse with contemporary design elements, achieving a timeless and modern look.
For this project, we selected the Davonport Shoreditch range. The kitchen cabinetry, adorned with cock-beading, was painted in 'Plaster Pink' by Farrow & Ball, providing a soft, warm hue that enhances the room's welcoming atmosphere.
The countertops were Cloudy Gris by Cosistone, which complements the cabinetry's gentle tones while offering durability and a luxurious finish.
The kitchen was equipped with state-of-the-art appliances to meet the modern homeowner's needs, including:
- 2 Siemens under-counter ovens for efficient cooking.
- A Capel 90cm full flex hob with a downdraught extractor, blending seamlessly into the design.
- Shaws Ribblesdale sink, combining functionality with aesthetic appeal.
- Liebherr Integrated tall fridge, ensuring ample storage with a sleek design.
- Capel full-height wine cabinet, a must-have for wine enthusiasts.
- An additional Liebherr under-counter fridge for extra convenience.
Beyond the main kitchen, we designed and installed a fully functional pantry, addressing storage needs and organising the space.
Our clients sought to create a space that respects the property's historical essence while infusing modern elements that reflect their style. The result is a pared-down traditional look with a contemporary twist, achieving a balanced and inviting kitchen space that serves as the heart of the home.
This project exemplifies our commitment to delivering bespoke kitchen solutions that meet our clients' aspirations. Feel inspired? Get in touch to get started.
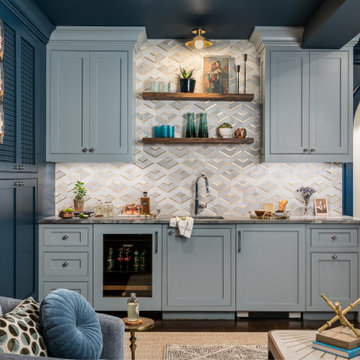
The primary goal of this basement project was to give these homeowners more space: both for their own everyday use and for guests. By excavating an unusable crawl space, we were able to build out a full basement with 9’ high ceilings, a guest bedroom, a full bathroom, a gym, a large storage room, and a spacious entertainment room that includes a kitchenette. In all, the homeowners gained over 1,100 of finished space.

This beautiful bar was created by opening the closet space underneath the curved staircase. To emphasize that this bar is part of the staircase, we added wallpaper lining to the bottom of each step. The curved and round cabinets follow the lines of the room. The metal wallpaper, metallic tile, and dark wood create a dramatic masculine look that is enhanced by a custom light fixture and lighted niche that add both charm and drama.

Bar with Lit countertop and lit stained panels
Cette image montre un grand bar de salon parallèle design en bois clair avec des tabourets, un évier encastré, un placard à porte plane, un plan de travail en onyx, une crédence blanche, une crédence miroir, parquet clair et un plan de travail blanc.
Cette image montre un grand bar de salon parallèle design en bois clair avec des tabourets, un évier encastré, un placard à porte plane, un plan de travail en onyx, une crédence blanche, une crédence miroir, parquet clair et un plan de travail blanc.

This new home was built on an old lot in Dallas, TX in the Preston Hollow neighborhood. The new home is a little over 5,600 sq.ft. and features an expansive great room and a professional chef’s kitchen. This 100% brick exterior home was built with full-foam encapsulation for maximum energy performance. There is an immaculate courtyard enclosed by a 9' brick wall keeping their spool (spa/pool) private. Electric infrared radiant patio heaters and patio fans and of course a fireplace keep the courtyard comfortable no matter what time of year. A custom king and a half bed was built with steps at the end of the bed, making it easy for their dog Roxy, to get up on the bed. There are electrical outlets in the back of the bathroom drawers and a TV mounted on the wall behind the tub for convenience. The bathroom also has a steam shower with a digital thermostatic valve. The kitchen has two of everything, as it should, being a commercial chef's kitchen! The stainless vent hood, flanked by floating wooden shelves, draws your eyes to the center of this immaculate kitchen full of Bluestar Commercial appliances. There is also a wall oven with a warming drawer, a brick pizza oven, and an indoor churrasco grill. There are two refrigerators, one on either end of the expansive kitchen wall, making everything convenient. There are two islands; one with casual dining bar stools, as well as a built-in dining table and another for prepping food. At the top of the stairs is a good size landing for storage and family photos. There are two bedrooms, each with its own bathroom, as well as a movie room. What makes this home so special is the Casita! It has its own entrance off the common breezeway to the main house and courtyard. There is a full kitchen, a living area, an ADA compliant full bath, and a comfortable king bedroom. It’s perfect for friends staying the weekend or in-laws staying for a month.

Inspiration pour un grand bar de salon parallèle minimaliste en bois clair avec des tabourets, un évier encastré, un placard à porte vitrée, une crédence blanche, une crédence en céramique, un sol en bois brun, un sol marron et un plan de travail blanc.
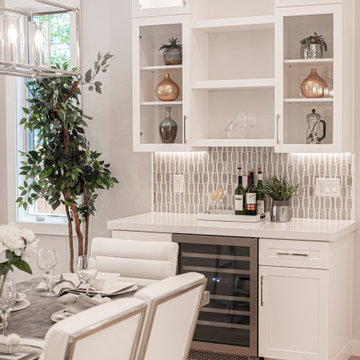
Aménagement d'un bar de salon linéaire classique avec aucun évier ou lavabo, un placard à porte shaker, des portes de placard blanches, une crédence grise, parquet clair, un sol beige et un plan de travail blanc.

This small but practical bar packs a bold design punch. It's complete with wine refrigerator, icemaker, a liquor storage cabinet pullout and a bar sink. LED lighting provides shimmer to the glass cabinets and metallic backsplash tile, while a glass and gold chandelier adds drama. Quartz countertops provide ease in cleaning and peace of mind against wine stains. The arched entry ways lead to the kitchen and dining areas, while the opening to the hallway provides the perfect place to walk up and converse at the bar.

Aménagement d'un bar de salon contemporain en bois brun avec un placard avec porte à panneau encastré, un plan de travail en quartz, un sol en bois brun, un plan de travail multicolore et une crédence miroir.
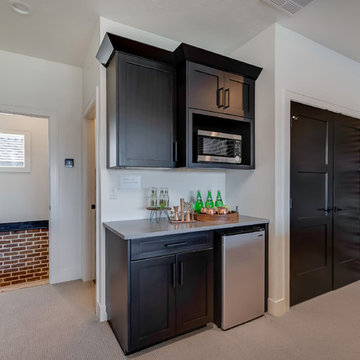
Aménagement d'un petit bar de salon linéaire classique en bois foncé avec un placard à porte shaker, un plan de travail en quartz modifié, moquette, un sol beige et un plan de travail gris.
Idées déco de bars de salon gris, beiges
1
