Idées déco de bars de salon industriels avec une crédence
Trier par :
Budget
Trier par:Populaires du jour
1 - 20 sur 318 photos
1 sur 3
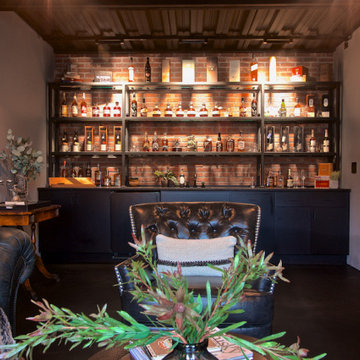
Idées déco pour un bar de salon industriel avec des portes de placard noires, un plan de travail en granite, une crédence rouge, une crédence en brique, sol en béton ciré, un sol noir et plan de travail noir.
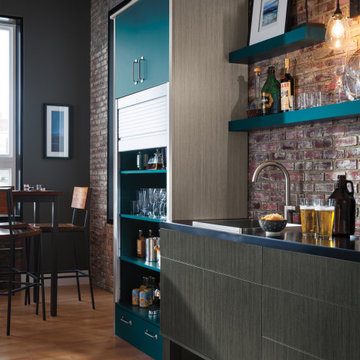
Réalisation d'un bar de salon avec évier linéaire urbain en bois brun de taille moyenne avec un placard à porte plane, une crédence en brique et parquet clair.
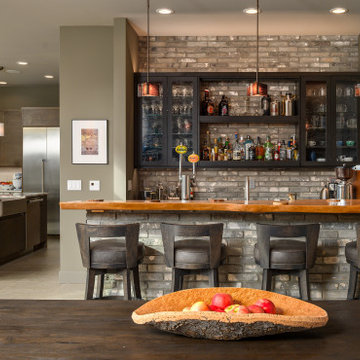
Idée de décoration pour un bar de salon parallèle urbain avec un placard à porte vitrée, un plan de travail en bois, une crédence grise, une crédence en brique, un sol gris et un plan de travail marron.

We were lucky to work with a blank slate in this nearly new home. Keeping the bar as the main focus was critical. With elements like the gorgeous tin ceiling, custom finished distressed black wainscot and handmade wood bar top were the perfect complement to the reclaimed brick walls and beautiful beam work. With connections to a local artist who handcrafted and welded the steel doors to the built-in liquor cabinet, our clients were ecstatic with the results. Other amenities in the bar include the rear wall of stainless built-ins, including individual refrigeration, freezer, ice maker, a 2-tap beer unit, dishwasher drawers and matching Stainless Steel sink base cabinet.
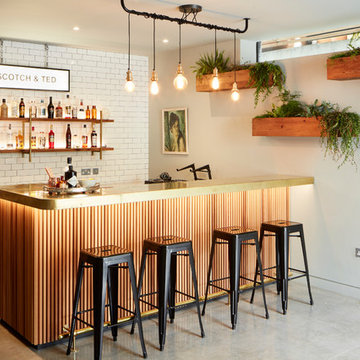
Inspiration pour un bar de salon urbain en L avec des tabourets, une crédence blanche, une crédence en carrelage métro et un sol gris.

Exemple d'un bar de salon industriel en U de taille moyenne avec des tabourets, une crédence marron, une crédence en carrelage de pierre, sol en béton ciré, un sol marron et plan de travail noir.

Réalisation d'un petit bar de salon sans évier linéaire urbain en bois clair avec un placard avec porte à panneau surélevé, un plan de travail en granite, une crédence en bois, un sol en bois brun et un plan de travail blanc.

Build Method: Inset
Base cabinets: SW Black Fox
Countertop: Caesarstone Rugged Concrete
Special feature: Pool Stick storage
Ice maker panel
Bar tower cabinets: Exterior sides – Reclaimed wood
Interior: SW Black Fox with glass shelves

Photographer: Fred Lassmann
Idées déco pour un bar de salon avec évier linéaire industriel en bois foncé de taille moyenne avec un évier encastré, un placard à porte plane, un plan de travail en granite, une crédence rouge et une crédence en brique.
Idées déco pour un bar de salon avec évier linéaire industriel en bois foncé de taille moyenne avec un évier encastré, un placard à porte plane, un plan de travail en granite, une crédence rouge et une crédence en brique.

Idées déco pour un bar de salon industriel en L de taille moyenne avec des tabourets, un évier encastré, un placard à porte shaker, des portes de placard noires, un plan de travail en granite, une crédence multicolore, une crédence en brique, parquet clair, un sol marron et plan de travail noir.

Interior Designer Rebecca Robeson created a Home Bar area where her client would be excited to entertain friends and family. With a nod to the Industrial, Rebecca's goal was to turn this once outdated condo, into a hip, modern space reflecting the homeowners LOVE FOR THE LOFT! Paul Anderson from EKD in Denver, worked closely with the team at Robeson Design on Rebecca's vision to insure every detail was built to perfection. Custom cabinets of Silver Eucalyptus include luxury features such as live edge Curly Maple shelves above the serving countertop, touch-latch drawers, soft-close hinges and hand forged steel kick-plates that graze the White Oak hardwood floors... just to name a few. To highlight it all, individually lit drawers and sliding cabinet doors activate upon opening. Set against used brick, the look and feel connects seamlessly with the adjacent Dining area and Great Room ... perfect for home entertainment!
Rocky Mountain Hardware
Earthwood Custom Remodeling, Inc.
Exquisite Kitchen Design
Tech Lighting - Black Whale Lighting
Photos by Ryan Garvin Photography

Idées déco pour un grand bar de salon industriel en L avec des tabourets, un évier intégré, un placard à porte plane, des portes de placard marrons, un plan de travail en bois, une crédence noire, une crédence en brique, parquet foncé, un sol marron et un plan de travail marron.

The Foundry is a locally owned and operated nonprofit company, We were privileged to work with them in finishing the Coffee and Bar Space. With specific design and functions, we helped create a workable space with function and design.

Steve Tauge Studios
Inspiration pour un bar de salon parallèle urbain en bois foncé de taille moyenne avec sol en béton ciré, des tabourets, un évier intégré, un placard à porte plane, un plan de travail en surface solide, une crédence en carrelage de pierre et un sol beige.
Inspiration pour un bar de salon parallèle urbain en bois foncé de taille moyenne avec sol en béton ciré, des tabourets, un évier intégré, un placard à porte plane, un plan de travail en surface solide, une crédence en carrelage de pierre et un sol beige.

Reforma quincho - salón de estar - comedor en vivienda unifamiliar.
Al finalizar con la remodelación de su escritorio, la familia quedó tan conforme con los resultados que quiso seguir remodelando otros espacios de su hogar para poder aprovecharlos más.
Aquí me tocó entrar en su quincho: espacio de reuniones más grandes con amigos para cenas y asados. Este les quedaba chico, no por las dimensiones del espacio, sino porque los muebles no llegaban a abarcarlo es su totalidad.
Se solicitó darle un lenguaje integral a todo un espacio que en su momento acogía un rejunte de muebles sobrantes que no se relacionaban entre si. Se propuso entonces un diseño que en su paleta de materiales combine hierro y madera.
Se propuso ampliar la mesada para mas lugar de trabajo, y se libero espacio de la misma agregando unos alaceneros horizontales abiertos, colgados sobre una estructura de hierro.
Para el asador, se diseñó un revestimiento en chapa completo que incluyera tanto la puerta del mismo como puertas y cajones inferiores para más guardado.
Las mesas y el rack de TV siguieron con el mismo lenguaje, simulando una estructura en hierro que sostiene el mueble de madera. Se incluyó en el mueble de TV un amplio guardado con un sector de bar en bandejas extraíbles para botellas de tragos y sus utensilios. Las mesas se agrandaron pequeñamente en su dimensión para que reciban a dos invitados más cada una pero no invadan el espacio.
Se consiguió así ampliar funcionalmente un espacio sin modificar ninguna de sus dimensiones, simplemente aprovechando su potencial a partir del diseño.

L+M's ADU is a basement converted to an accessory dwelling unit (ADU) with exterior & main level access, wet bar, living space with movie center & ethanol fireplace, office divided by custom steel & glass "window" grid, guest bathroom, & guest bedroom. Along with an efficient & versatile layout, we were able to get playful with the design, reflecting the whimsical personalties of the home owners.
credits
design: Matthew O. Daby - m.o.daby design
interior design: Angela Mechaley - m.o.daby design
construction: Hammish Murray Construction
custom steel fabricator: Flux Design
reclaimed wood resource: Viridian Wood
photography: Darius Kuzmickas - KuDa Photography

This 5,600 sq ft. custom home is a blend of industrial and organic design elements, with a color palette of grey, black, and hints of metallics. It’s a departure from the traditional French country esthetic of the neighborhood. Especially, the custom game room bar. The homeowners wanted a fun ‘industrial’ space that was far different from any other home bar they had seen before. Through several sketches, the bar design was conceptualized by senior designer, Ayca Stiffel and brought to life by two talented artisans: Alberto Bonomi and Jim Farris. It features metalwork on the foot bar, bar front, and frame all clad in Corten Steel and a beautiful walnut counter with a live edge top. The sliding doors are constructed from raw steel with brass wire mesh inserts and glide over open metal shelving for customizable storage space. Matte black finishes and brass mesh accents pair with soapstone countertops, leather barstools, brick, and glass. Porcelain floor tiles are placed in a geometric design to anchor the bar area within the game room space. Every element is unique and tailored to our client’s personal style; creating a space that is both edgy, sophisticated, and welcoming.

Full home bar with industrial style in Snaidero italian cabinetry utilizing LOFT collection by Michele Marcon. Melamine cabinets in Pewter and Tundra Elm finish. Quartz and stainless steel appliance including icemaker and undermount wine cooler. Backsplash in distressed mirror tiles with glass wall units with metal framing. Shelves in pewter iron.
Photo: Cason Graye Homes
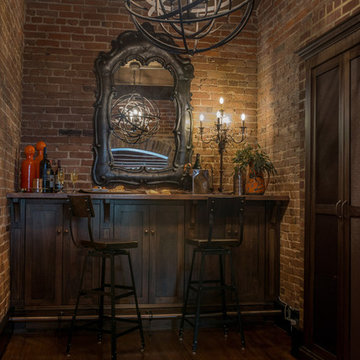
Andrea Cipriani Mecchi
Aménagement d'un bar de salon industriel en bois foncé avec un plan de travail en bois, un sol marron, des tabourets, aucun évier ou lavabo, un placard à porte shaker, une crédence rouge, une crédence en brique et parquet foncé.
Aménagement d'un bar de salon industriel en bois foncé avec un plan de travail en bois, un sol marron, des tabourets, aucun évier ou lavabo, un placard à porte shaker, une crédence rouge, une crédence en brique et parquet foncé.

Custom home bar with plenty of open shelving for storage.
Idées déco pour un grand bar de salon parallèle industriel avec un évier encastré, un placard sans porte, des portes de placard noires, un plan de travail en bois, une crédence en brique, un sol en vinyl, un sol beige, un plan de travail marron, une crédence rouge et des tabourets.
Idées déco pour un grand bar de salon parallèle industriel avec un évier encastré, un placard sans porte, des portes de placard noires, un plan de travail en bois, une crédence en brique, un sol en vinyl, un sol beige, un plan de travail marron, une crédence rouge et des tabourets.
Idées déco de bars de salon industriels avec une crédence
1