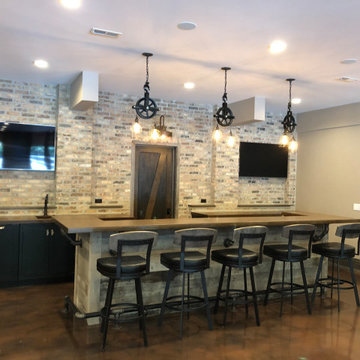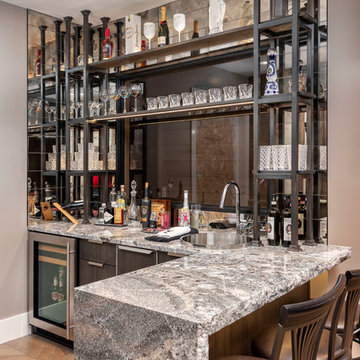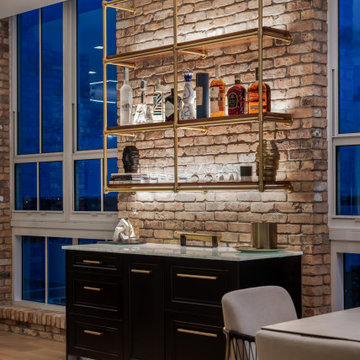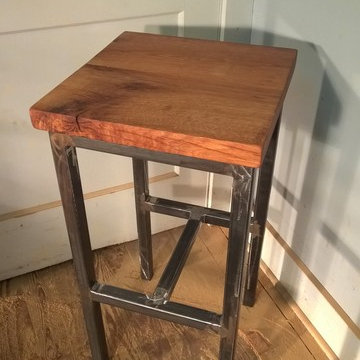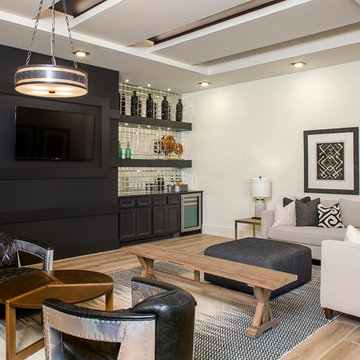Idées déco de bars de salon industriels beiges
Trier par :
Budget
Trier par:Populaires du jour
1 - 20 sur 55 photos
1 sur 3

This is a Wet Bar we recently installed in a Granite Bay Home. Using "Rugged Concrete" CaesarStone. What's very unique about this is that there's a 7" Mitered Edge dropping down from the raised bar to the counter below. Very cool idea & we're so happy that the customer loves the way it came out.

Wetbar with beverage cooler, wine bottle storage, flip up cabinet for glass. Shiplap wall with intention to put a small bar table under the mirror.
Idée de décoration pour un bar de salon avec évier linéaire urbain de taille moyenne avec moquette, un sol gris, un évier encastré, un placard à porte plane, des portes de placard noires, un plan de travail en quartz modifié, une crédence grise, une crédence en lambris de bois et un plan de travail gris.
Idée de décoration pour un bar de salon avec évier linéaire urbain de taille moyenne avec moquette, un sol gris, un évier encastré, un placard à porte plane, des portes de placard noires, un plan de travail en quartz modifié, une crédence grise, une crédence en lambris de bois et un plan de travail gris.
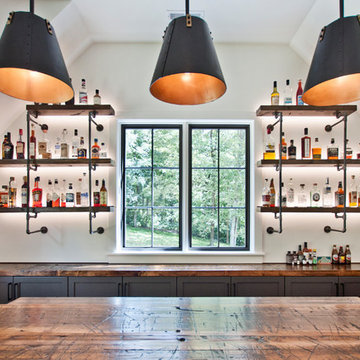
Idées déco pour un grand bar de salon avec évier industriel en L avec un évier encastré, un placard à porte shaker, des portes de placard grises, un plan de travail en bois, un sol en bois brun, un sol marron et un plan de travail marron.

Idées déco pour un bar de salon parallèle industriel de taille moyenne avec sol en stratifié, un sol marron, des tabourets, un évier encastré, un placard à porte shaker, des portes de placard grises, une crédence rouge, une crédence en brique et un plan de travail gris.
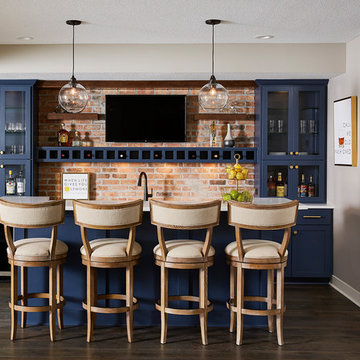
Basement bar with custom blue cabinetry, exposed brick detail, and seating available at the island.
Alyssa Lee Photography
Idées déco pour un bar de salon parallèle industriel de taille moyenne avec un plan de travail en quartz modifié, une crédence en brique, un sol en vinyl et un plan de travail blanc.
Idées déco pour un bar de salon parallèle industriel de taille moyenne avec un plan de travail en quartz modifié, une crédence en brique, un sol en vinyl et un plan de travail blanc.
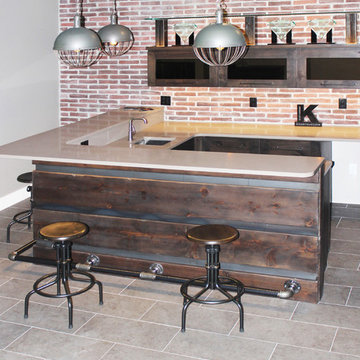
Inspiration pour un bar de salon urbain en U et bois foncé de taille moyenne avec des tabourets, un évier encastré, un placard à porte plane, un plan de travail en quartz, une crédence rouge, une crédence en brique, un sol en carrelage de céramique, un sol gris et un plan de travail beige.
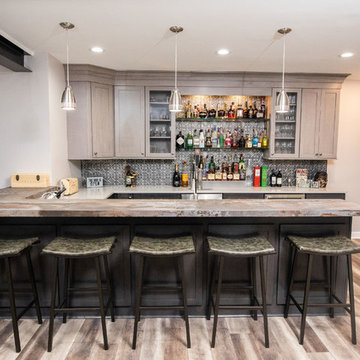
Idée de décoration pour un petit bar de salon urbain en U et bois brun avec des tabourets, un évier encastré, un placard à porte shaker, un plan de travail en quartz modifié, une crédence grise, une crédence en dalle métallique, un sol en vinyl, un sol marron et un plan de travail gris.
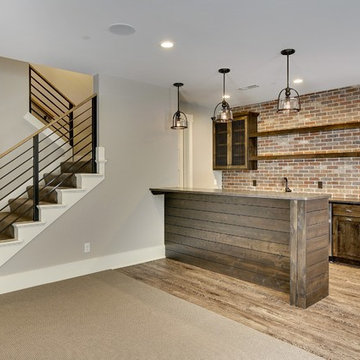
Exemple d'un bar de salon avec évier parallèle industriel en bois foncé de taille moyenne avec un placard à porte shaker, un plan de travail en quartz modifié et une crédence rouge.

Designed by Victoria Highfill, Photography by Melissa M Mills
Réalisation d'un bar de salon avec évier urbain en L de taille moyenne avec un évier encastré, un placard à porte shaker, des portes de placard grises, un plan de travail en bois, un sol en bois brun, un sol marron et un plan de travail marron.
Réalisation d'un bar de salon avec évier urbain en L de taille moyenne avec un évier encastré, un placard à porte shaker, des portes de placard grises, un plan de travail en bois, un sol en bois brun, un sol marron et un plan de travail marron.
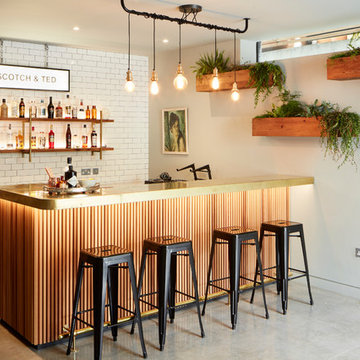
Inspiration pour un bar de salon urbain en L avec des tabourets, une crédence blanche, une crédence en carrelage métro et un sol gris.

Inspiration pour un bar de salon parallèle urbain avec une crédence blanche, une crédence en carrelage métro, sol en béton ciré et un sol gris.
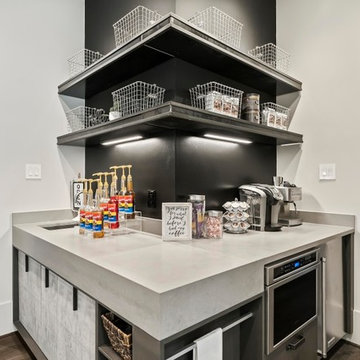
Coffee bar with industrial style in Snaidero italian cabinetry utilizing LOFT collection by Michele Marcon. Melamine cabinets in Pewter and Sink Utility Block
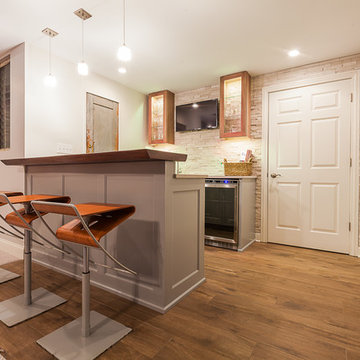
Elizabeth Steiner Photography
Aménagement d'un bar de salon industriel en U de taille moyenne avec des tabourets, un évier encastré, un plan de travail en bois, une crédence beige et une crédence en carrelage de pierre.
Aménagement d'un bar de salon industriel en U de taille moyenne avec des tabourets, un évier encastré, un plan de travail en bois, une crédence beige et une crédence en carrelage de pierre.
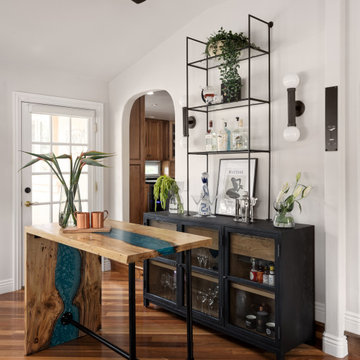
In the fall of 2021, this unused space was reimagined and turned into the Good Place HomeBar. The concept of creating a home bar came first then came the name that was so fitting!
In early 2020, a young tech couple and their four adorable kitties moved into this 5-bedroom residence in Cupertino, CA. The residence has a beautiful hillside Spanish architecture, although it needed a lot of updates due to its age. This is where Ty Karges Home was hired to help with turning an unusual landing space, where the cat castle playground used to be, into a home bar.
Due to spatial constraints, Ty had to measure every inch of the space to ensure that every piece of furniture that she brought in maximized the number of seats and accommodated a full bar while leaving enough walkway to maneuver around. It was a challenge to outfit a full bar. A slim profile custom IronAbode wall shelf helped to ensure that every inch of the wall space was utilized for storage. Another unique custom piece is the waterfall wood-epoxy counter height table that was made to exact dimensions to ensure the flow within the space. With intentions, we also incorporated modern industrial iron work details that seamlessly blend in with the existing Spanish architecture.
Aesthetically, we combined a lot of nice with a little bit of naughty. Hence, we named this space the Good Place HomeBar after the couple’s favorite comedy series! You may notice the custom logo on the sign to the right of the bar. What these images do not show here is that this space can really host a party when we ask Alexa to lower the schumacher-trimmed custom roman shades and all the Philips Hue lights to change colors to the music. The kitties of course still love to hang out in this space. Not to worry, the sectional is made of a performance fabric. The rug is also washable.

Proyecto realizado por The Room Studio
Fotografías: Mauricio Fuertes
Cette photo montre un bar de salon industriel de taille moyenne avec sol en béton ciré, un sol gris, des tabourets, une crédence en brique et un plan de travail marron.
Cette photo montre un bar de salon industriel de taille moyenne avec sol en béton ciré, un sol gris, des tabourets, une crédence en brique et un plan de travail marron.
Idées déco de bars de salon industriels beiges
1
