Idées déco de bars de salon linéaires avec des portes de placards vertess
Trier par :
Budget
Trier par:Populaires du jour
41 - 60 sur 151 photos
1 sur 3
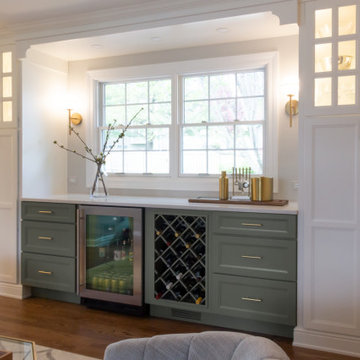
Exemple d'un bar de salon sans évier linéaire chic de taille moyenne avec un placard à porte shaker, des portes de placards vertess, un plan de travail en quartz, un sol marron et un plan de travail blanc.

This savvy wet bar area in the dining room of this newly remodeled home features Sherwin-Williams “Jasper” SW 6216 on Dura Supreme’s Craftsman door style. This deep, sophisticated green color is green-black paint that’s sure to be a long-lasting classic. This color was selected for Dura Supreme’s 2017-2018 Curated Color Collection. Dura Supreme’s Curated Color Collection is a collection of cabinet paint colors that are always fresh, current and reflective of popular color trends for home interiors and cabinetry. This offering of colors is continuously updated as color trends shift.
Painted cabinetry is more popular than ever before and the color you select for your home should be a reflection of your personal taste and style. Our Personal Paint Match Program offers the entire Sherwin-William’s paint palette and Benjamin Moore’s paint palette, over 5,000 colors, for your new kitchen or bath cabinetry.
Color is a highly personal preference for most people and although there are specific colors that are considered “on trend” or fashionable, color choices should ultimately be based on what appeals to you personally. Homeowners often ask about color trends and how to incorporate them into newly designed or renovated interiors. And although trends and fashion should be taken into consideration, that should not be the only deciding factor. If you love a specific shade of green, select complementing neutrals and coordinating colors to create an entire palette that will remain an everlasting classic. It could be something as simple as being able to select the perfect shade of white that complements the countertop and tile and works well in a specific lighting situation. Our new Personal Paint Match system makes that process so much easier.
Request a FREE Dura Supreme Brochure Packet:
http://www.durasupreme.com/request-brochure
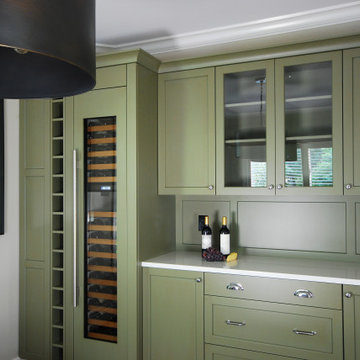
Idée de décoration pour un petit bar de salon sans évier linéaire tradition avec un placard à porte shaker, des portes de placards vertess, un plan de travail en quartz, une crédence verte, une crédence en bois et un plan de travail blanc.
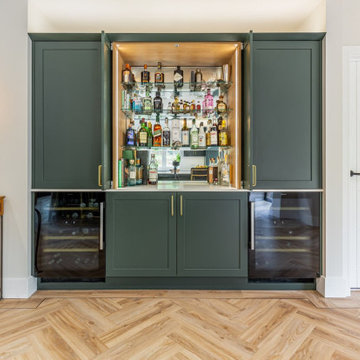
Client Goals: A large kitchen island for socialising, a breakfast pantry for storing dry goods and the all-important breakfast necessities, a stunning built-in bar area with sliding doors and a striking colour to create a showstopper kitchen in their home.
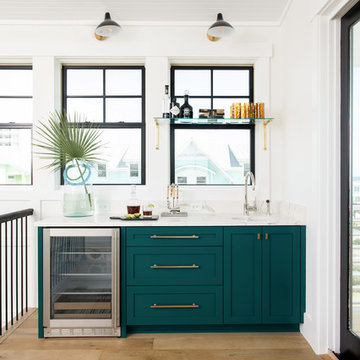
Idée de décoration pour un bar de salon avec évier linéaire marin avec un évier encastré, un placard à porte shaker, des portes de placards vertess, parquet clair et un plan de travail blanc.

Home bar with polished Black Galaxy granite countertop, forest green lower cabinets and open shelving, and glass-faced redwood upper cabinets.
Cette image montre un bar de salon sans évier linéaire minimaliste avec un placard à porte shaker, des portes de placards vertess, un plan de travail en granite, une crédence blanche, une crédence en lambris de bois, un sol en bois brun et plan de travail noir.
Cette image montre un bar de salon sans évier linéaire minimaliste avec un placard à porte shaker, des portes de placards vertess, un plan de travail en granite, une crédence blanche, une crédence en lambris de bois, un sol en bois brun et plan de travail noir.

© Lassiter Photography | ReVisionCharlotte.com
Cette photo montre un bar de salon sans évier linéaire nature de taille moyenne avec un placard à porte shaker, des portes de placards vertess, plan de travail en marbre, une crédence blanche, une crédence en carrelage métro, un sol en bois brun, un sol marron et plan de travail noir.
Cette photo montre un bar de salon sans évier linéaire nature de taille moyenne avec un placard à porte shaker, des portes de placards vertess, plan de travail en marbre, une crédence blanche, une crédence en carrelage métro, un sol en bois brun, un sol marron et plan de travail noir.
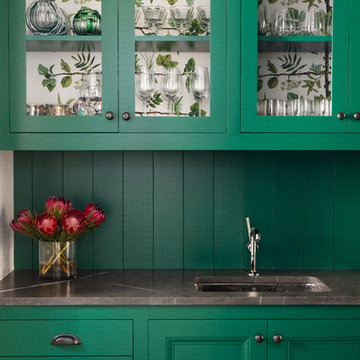
Austin Victorian by Chango & Co.
Architectural Advisement & Interior Design by Chango & Co.
Architecture by William Hablinski
Construction by J Pinnelli Co.
Photography by Sarah Elliott
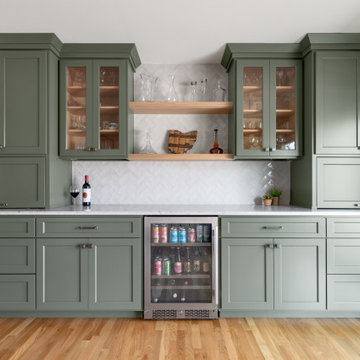
The design plan called for removing the wall between the existing kitchen and dining room allowing for custom floor to ceiling built in cabinetry offering tons of storage and space for a new bar. Features include large drawers, quartz countertops, ceramic tile in herringbone pattern from countertop to ceiling, a beverage fridge, and glass doors with lighted cabinets for showing off barware.

Cette image montre un bar de salon linéaire marin avec aucun évier ou lavabo, un placard à porte persienne, des portes de placards vertess, une crédence multicolore, parquet clair, un plan de travail blanc et une crédence en dalle de pierre.
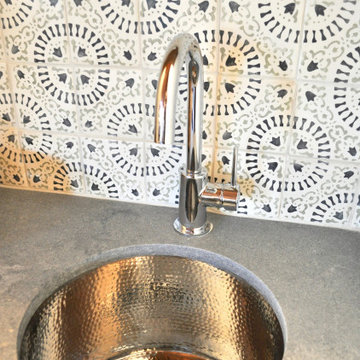
Inspiration pour un petit bar de salon avec évier linéaire chalet avec un évier encastré, un placard à porte affleurante, des portes de placards vertess, un plan de travail en quartz modifié, une crédence multicolore, une crédence en terre cuite, sol en stratifié, un sol marron et un plan de travail gris.
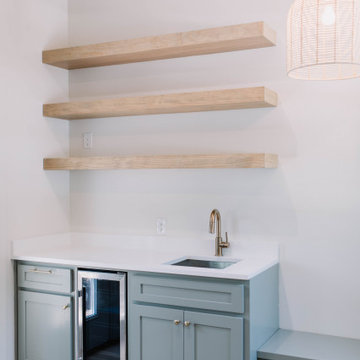
The mini kitchen consists 18.5' under-mount stainless sink and a Delta Trinsic Champagne Bronze Pull.
Exemple d'un bar de salon linéaire nature de taille moyenne avec un évier encastré, un placard à porte shaker, des portes de placards vertess, un sol en vinyl, un sol marron et un plan de travail blanc.
Exemple d'un bar de salon linéaire nature de taille moyenne avec un évier encastré, un placard à porte shaker, des portes de placards vertess, un sol en vinyl, un sol marron et un plan de travail blanc.

As a designer most of my concepts come to fruition exactly as I envision them. This bar lounge came together better than I could have ever explained the vision to my clients. They trusted me to give them the upscale, intimate conversation parlor they desired, and that is exactly what I delivered.
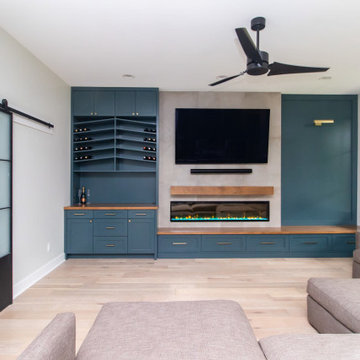
Designed By: Robby Griffin
Photos By: Desired Photo
Aménagement d'un bar de salon sans évier linéaire contemporain de taille moyenne avec un placard à porte shaker, des portes de placards vertess, un plan de travail en bois, une crédence grise, une crédence en carreau de porcelaine, parquet clair, un sol beige et un plan de travail beige.
Aménagement d'un bar de salon sans évier linéaire contemporain de taille moyenne avec un placard à porte shaker, des portes de placards vertess, un plan de travail en bois, une crédence grise, une crédence en carreau de porcelaine, parquet clair, un sol beige et un plan de travail beige.
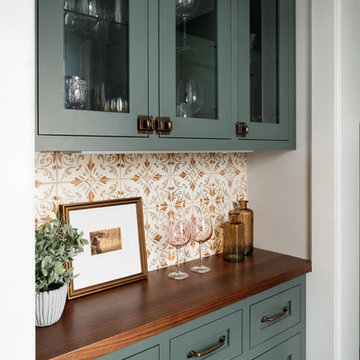
© amandakirkpatrickphoto
Inspiration pour un bar de salon linéaire traditionnel de taille moyenne avec un placard à porte vitrée, des portes de placards vertess, un plan de travail en bois et une crédence en terre cuite.
Inspiration pour un bar de salon linéaire traditionnel de taille moyenne avec un placard à porte vitrée, des portes de placards vertess, un plan de travail en bois et une crédence en terre cuite.

This cozy lake cottage skillfully incorporates a number of features that would normally be restricted to a larger home design. A glance of the exterior reveals a simple story and a half gable running the length of the home, enveloping the majority of the interior spaces. To the rear, a pair of gables with copper roofing flanks a covered dining area and screened porch. Inside, a linear foyer reveals a generous staircase with cascading landing.
Further back, a centrally placed kitchen is connected to all of the other main level entertaining spaces through expansive cased openings. A private study serves as the perfect buffer between the homes master suite and living room. Despite its small footprint, the master suite manages to incorporate several closets, built-ins, and adjacent master bath complete with a soaker tub flanked by separate enclosures for a shower and water closet.
Upstairs, a generous double vanity bathroom is shared by a bunkroom, exercise space, and private bedroom. The bunkroom is configured to provide sleeping accommodations for up to 4 people. The rear-facing exercise has great views of the lake through a set of windows that overlook the copper roof of the screened porch below.
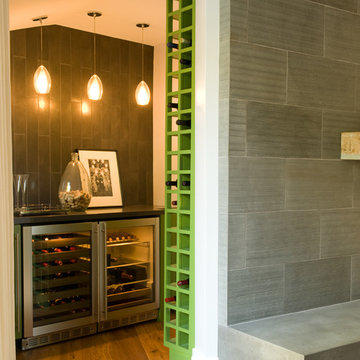
Idée de décoration pour un bar de salon avec évier linéaire tradition de taille moyenne avec aucun évier ou lavabo, un placard à porte vitrée, des portes de placards vertess, une crédence grise et une crédence en céramique.
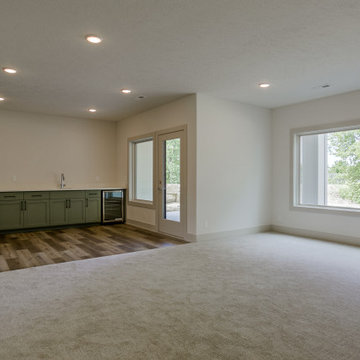
Idée de décoration pour un bar de salon avec évier linéaire minimaliste avec un évier encastré, un placard à porte shaker, des portes de placards vertess, un plan de travail en quartz modifié, une crédence blanche, une crédence en quartz modifié et un plan de travail blanc.
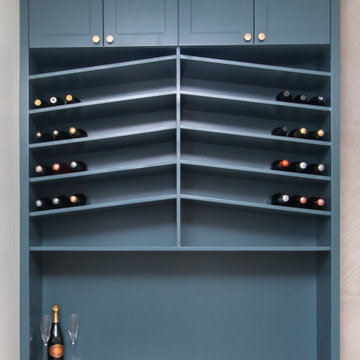
Designed By: Robby Griffin
Photos By: Desired Photo
Aménagement d'un bar de salon sans évier linéaire contemporain de taille moyenne avec un placard à porte shaker, des portes de placards vertess, un plan de travail en bois, une crédence grise, une crédence en carreau de porcelaine, parquet clair, un sol beige et un plan de travail beige.
Aménagement d'un bar de salon sans évier linéaire contemporain de taille moyenne avec un placard à porte shaker, des portes de placards vertess, un plan de travail en bois, une crédence grise, une crédence en carreau de porcelaine, parquet clair, un sol beige et un plan de travail beige.
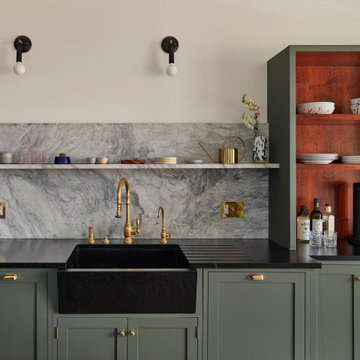
A rich palette of color and natural materials adds warmth and visual drama to the new kitchen.
Cette photo montre un bar de salon sans évier linéaire chic de taille moyenne avec un évier encastré, un placard avec porte à panneau encastré, des portes de placards vertess, un plan de travail en stéatite, une crédence blanche, une crédence en marbre et plan de travail noir.
Cette photo montre un bar de salon sans évier linéaire chic de taille moyenne avec un évier encastré, un placard avec porte à panneau encastré, des portes de placards vertess, un plan de travail en stéatite, une crédence blanche, une crédence en marbre et plan de travail noir.
Idées déco de bars de salon linéaires avec des portes de placards vertess
3