Idées déco de bars de salon linéaires avec un évier posé
Trier par :
Budget
Trier par:Populaires du jour
161 - 180 sur 1 046 photos
1 sur 3
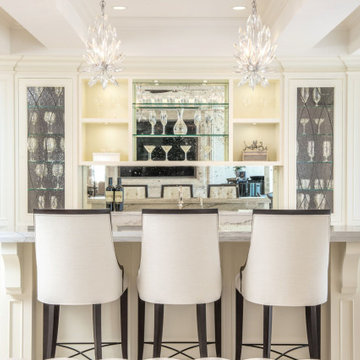
A gorgeous custom wet bar with perfect style touches.
Réalisation d'un bar de salon avec évier linéaire tradition de taille moyenne avec un évier posé, un placard à porte shaker, des portes de placard blanches, plan de travail en marbre, une crédence en feuille de verre, un sol en marbre, un sol blanc et un plan de travail blanc.
Réalisation d'un bar de salon avec évier linéaire tradition de taille moyenne avec un évier posé, un placard à porte shaker, des portes de placard blanches, plan de travail en marbre, une crédence en feuille de verre, un sol en marbre, un sol blanc et un plan de travail blanc.
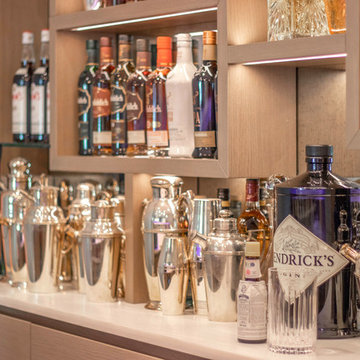
All shelves are made with invisible fixing.
Massive mirror at the back is cut to eliminate any visible joints.
All shelves supplied with led lights to lit up things displayed on shelves
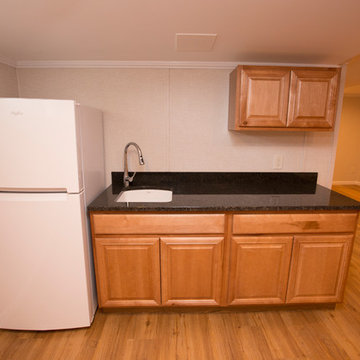
Idée de décoration pour un bar de salon avec évier linéaire tradition en bois brun de taille moyenne avec parquet clair, un évier posé, un placard avec porte à panneau surélevé et un plan de travail en granite.
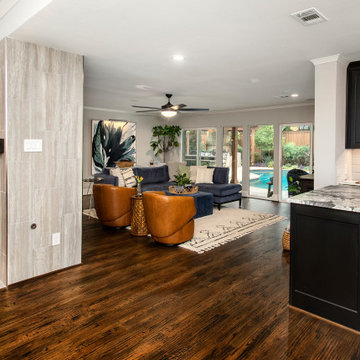
Our clients were living in a Northwood Hills home in Dallas that was built in 1968. Some updates had been done but none really to the main living areas in the front of the house. They love to entertain and do so frequently but the layout of their house wasn’t very functional. There was a galley kitchen, which was mostly shut off to the rest of the home. They were not using the formal living and dining room in front of your house, so they wanted to see how this space could be better utilized. They wanted to create a more open and updated kitchen space that fits their lifestyle. One idea was to turn part of this space into an office, utilizing the bay window with the view out of the front of the house. Storage was also a necessity, as they entertain often and need space for storing those items they use for entertaining. They would also like to incorporate a wet bar somewhere!
We demoed the brick and paneling from all of the existing walls and put up drywall. The openings on either side of the fireplace and through the entryway were widened and the kitchen was completely opened up. The fireplace surround is changed to a modern Emser Esplanade Trail tile, versus the chunky rock it was previously. The ceiling was raised and leveled out and the beams were removed throughout the entire area. Beautiful Olympus quartzite countertops were installed throughout the kitchen and butler’s pantry with white Chandler cabinets and Grace 4”x12” Bianco tile backsplash. A large two level island with bar seating for guests was built to create a little separation between the kitchen and dining room. Contrasting black Chandler cabinets were used for the island, as well as for the bar area, all with the same 6” Emtek Alexander pulls. A Blanco low divide metallic gray kitchen sink was placed in the center of the island with a Kohler Bellera kitchen faucet in vibrant stainless. To finish off the look three Iconic Classic Globe Small Pendants in Antiqued Nickel pendant lights were hung above the island. Black Supreme granite countertops with a cool leathered finish were installed in the wet bar, The backsplash is Choice Fawn gloss 4x12” tile, which created a little different look than in the kitchen. A hammered copper Hayden square sink was installed in the bar, giving it that cool bar feel with the black Chandler cabinets. Off the kitchen was a laundry room and powder bath that were also updated. They wanted to have a little fun with these spaces, so the clients chose a geometric black and white Bella Mori 9x9” porcelain tile. Coordinating black and white polka dot wallpaper was installed in the laundry room and a fun floral black and white wallpaper in the powder bath. A dark bronze Metal Mirror with a shelf was installed above the porcelain pedestal sink with simple floating black shelves for storage.
Their butlers pantry, the added storage space, and the overall functionality has made entertaining so much easier and keeps unwanted things out of sight, whether the guests are sitting at the island or at the wet bar! The clients absolutely love their new space and the way in which has transformed their lives and really love entertaining even more now!

Abigail Rose Photography
Cette photo montre un grand bar de salon avec évier linéaire craftsman avec moquette, un sol beige, un évier posé, des portes de placard noires, un plan de travail en bois, une crédence grise, un plan de travail marron et un placard à porte plane.
Cette photo montre un grand bar de salon avec évier linéaire craftsman avec moquette, un sol beige, un évier posé, des portes de placard noires, un plan de travail en bois, une crédence grise, un plan de travail marron et un placard à porte plane.
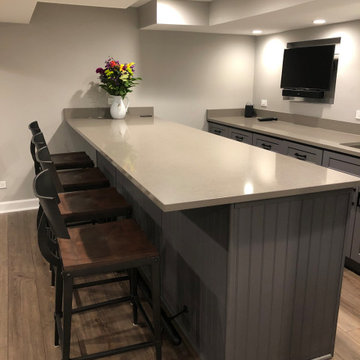
Luxury Vinyl Plank Flooring
Inspiration pour un bar de salon avec évier linéaire bohème de taille moyenne avec un évier posé, un placard à porte shaker, des portes de placard grises, un plan de travail en quartz modifié, un sol marron et un plan de travail gris.
Inspiration pour un bar de salon avec évier linéaire bohème de taille moyenne avec un évier posé, un placard à porte shaker, des portes de placard grises, un plan de travail en quartz modifié, un sol marron et un plan de travail gris.
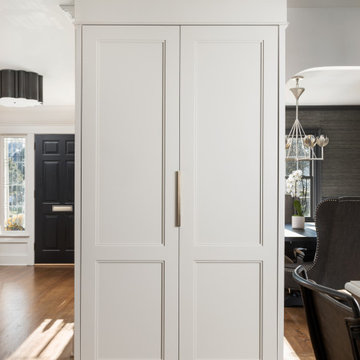
Cette photo montre un petit bar de salon linéaire chic avec un évier posé, des portes de placard blanches, un plan de travail en quartz modifié, une crédence blanche, une crédence en marbre, un sol en bois brun, un sol marron, un plan de travail blanc, des tabourets et un placard sans porte.
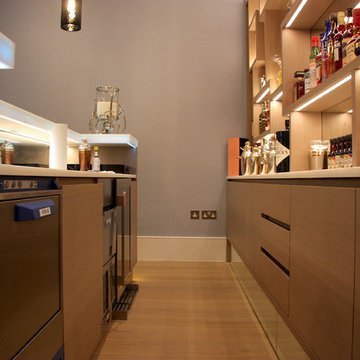
All shelves are made with invisible fixing.
Massive mirror at the back is cut to eliminate any visible joints.
All shelves supplied with led lights to lit up things displayed on shelves
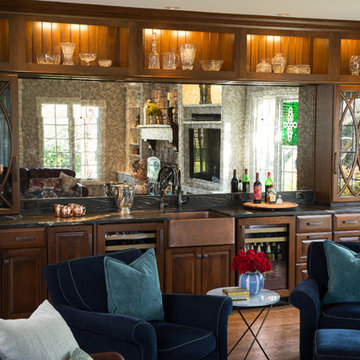
Alex Claney
Cette image montre un grand bar de salon avec évier linéaire traditionnel en bois foncé avec un placard avec porte à panneau surélevé, une crédence miroir, un sol marron, plan de travail noir, un plan de travail en granite et un évier posé.
Cette image montre un grand bar de salon avec évier linéaire traditionnel en bois foncé avec un placard avec porte à panneau surélevé, une crédence miroir, un sol marron, plan de travail noir, un plan de travail en granite et un évier posé.
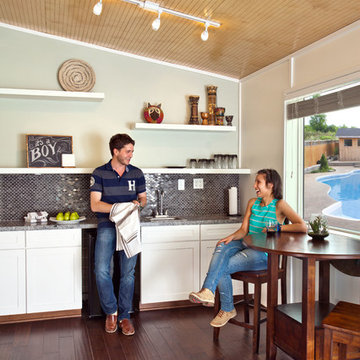
This pool house is located in Tucson Arizona. It was considered a "man cave" with many tv's, weight sets, and junk. The ceilings, walls, and floors were all unfinished and the space was unlivable. The clients needed a home office, a place to entertain guests, new windows, and a bar. This remodel took place in ONE day. Thanks to the help of local builders and tile suppliers we were able to complete the remodel and surprise the home owners. The white shelves were originally dark brown and were repainted and repurposed. The ceiling fan was also a dark bronze color and it too was repainted and repurposed.
Photography by: www.azfoto.com
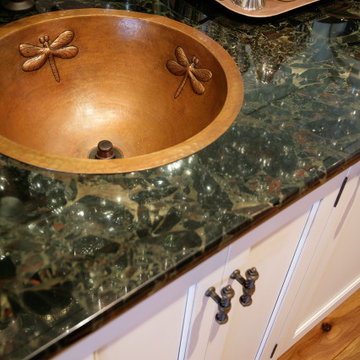
Custom buffet cabinet in the dining room can be opened up to reveal a wet bar with a gorgeous granite top, glass shelving and copper sink.. Home design by Phil Jenkins, AIA, Martin Bros. Contracting, Inc.; general contracting by Martin Bros. Contracting, Inc.; interior design by Stacey Hamilton; photos by Dave Hubler Photography.
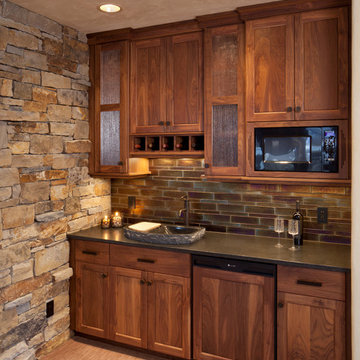
Tim Murphy - photographer
Cette image montre un bar de salon avec évier linéaire chalet en bois brun avec un évier posé, un placard à porte plane, un plan de travail en granite, une crédence multicolore, une crédence en carreau de verre, moquette, un sol beige et plan de travail noir.
Cette image montre un bar de salon avec évier linéaire chalet en bois brun avec un évier posé, un placard à porte plane, un plan de travail en granite, une crédence multicolore, une crédence en carreau de verre, moquette, un sol beige et plan de travail noir.
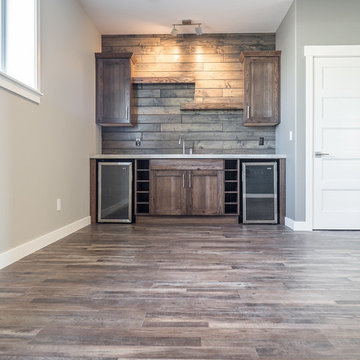
Home Builder Havana Homes
Réalisation d'un bar de salon avec évier linéaire chalet de taille moyenne avec un évier posé, un placard avec porte à panneau encastré, des portes de placard marrons, un plan de travail en quartz, une crédence multicolore, une crédence en bois, un sol en vinyl et un sol gris.
Réalisation d'un bar de salon avec évier linéaire chalet de taille moyenne avec un évier posé, un placard avec porte à panneau encastré, des portes de placard marrons, un plan de travail en quartz, une crédence multicolore, une crédence en bois, un sol en vinyl et un sol gris.
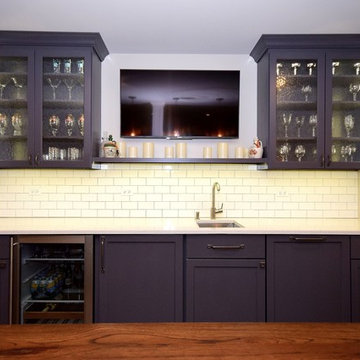
Lower level kitchenette with Iron Mountain Gray painted cabinets
Exemple d'un bar de salon avec évier linéaire chic de taille moyenne avec un évier posé, un placard à porte vitrée, des portes de placard noires, un plan de travail en granite, une crédence blanche, une crédence en carrelage métro et un plan de travail blanc.
Exemple d'un bar de salon avec évier linéaire chic de taille moyenne avec un évier posé, un placard à porte vitrée, des portes de placard noires, un plan de travail en granite, une crédence blanche, une crédence en carrelage métro et un plan de travail blanc.
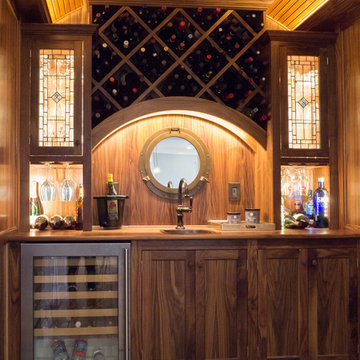
Idées déco pour un grand bar de salon avec évier linéaire classique en bois foncé avec un évier posé, un plan de travail en bois et parquet foncé.
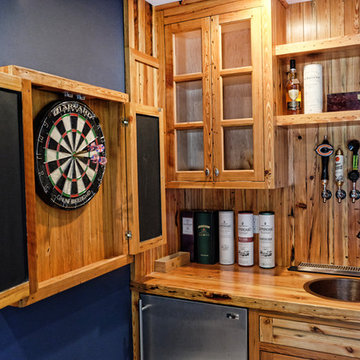
Idée de décoration pour un bar de salon avec évier linéaire chalet en bois clair de taille moyenne avec un évier posé, un placard à porte shaker, un plan de travail en bois, une crédence marron, une crédence en bois et un plan de travail marron.
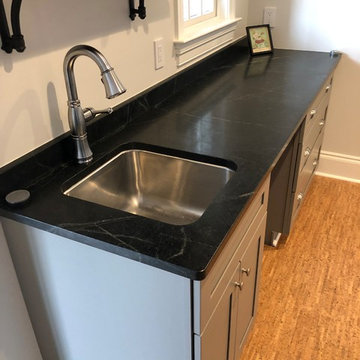
Convenient sink and counter top combination with gray cabinetry/drawers, silver accents, black granite counter top and drop-in sink. Additionally, custom wooden shelving added above the sink providing a decorative appeal.
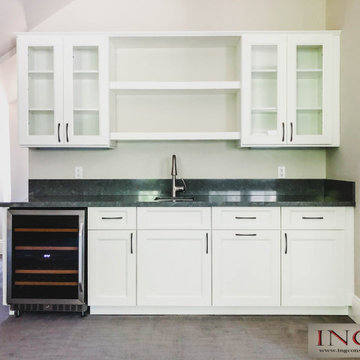
Malibu, CA - Entertainment/Game room wet bar / Attic conversion
Cette photo montre un bar de salon avec évier linéaire chic de taille moyenne avec un évier posé, un placard à porte vitrée, des portes de placard blanches, un plan de travail en granite, une crédence verte, une crédence en granite, moquette, un sol gris et un plan de travail vert.
Cette photo montre un bar de salon avec évier linéaire chic de taille moyenne avec un évier posé, un placard à porte vitrée, des portes de placard blanches, un plan de travail en granite, une crédence verte, une crédence en granite, moquette, un sol gris et un plan de travail vert.
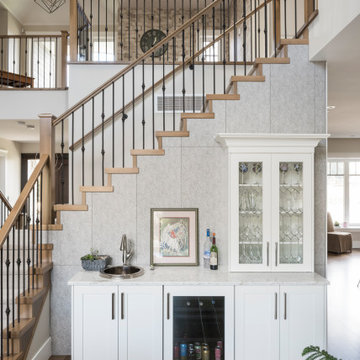
Idée de décoration pour un bar de salon avec évier linéaire tradition avec un évier posé, un placard à porte shaker, des portes de placard blanches, plan de travail en marbre, une crédence grise, un sol en bois brun, un sol marron et un plan de travail gris.
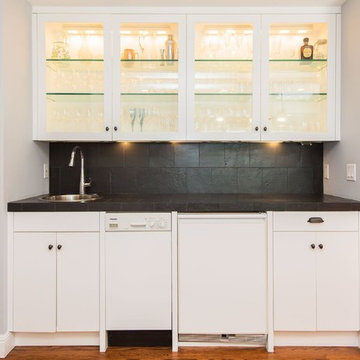
A home bar adjacent to the kitchen, dining and living room makes entertaining a breeze. A dedicated dishwasher for bar glasses protects delicate glassware.
Idées déco de bars de salon linéaires avec un évier posé
9