Idées déco de bars de salon linéaires avec un plan de travail en bois
Trier par :
Budget
Trier par:Populaires du jour
61 - 80 sur 1 212 photos
1 sur 3
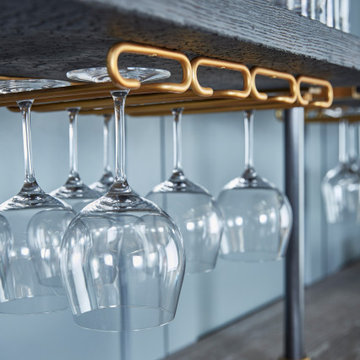
This beautiful bar cabinet with burnt oak adjustable shelves is part of our Loft Shelving System. Our Loft posts in blackened gunmetal and fully machined brass fittings in our buffed brass finish mount from the top of our cabinet and tie back to the wall to support 8 shelves. Amuneal’s proprietary machined hardware clamps onto the posts so that the shelves can be easily adjusted at any time. The burnt oak shelves are milled in house from solid white oak to a thickness of 1.5” before being hand-finished using the traditional Shou Sugi Ban process of burning the wood. Once completed, the shelves are sealed with a protective coating that keeps that burnt finish from rubbing off. The combination of blackened steel posts, machined and patinated brass hardware and the charred oak shelves make this a stunning and sculptural shelving option for any space. Integrated bronze bottle stops and wine glass holders add detail and purpose. The lower portion of this bar system is a tall credenza in one of Amuneal’s new finishes, cerused chestnut. The credenza storage highlights the system’s flexibility with drawers, cabinets and glass fronted doors, all with Amuneal fully machined and full width drawer pulls. Behind the glass doors, are a series of pull-out wine trays, carved from solid oak, allowing both display and storage in this unit. This unit is fabricated in our Philadelphia-based furniture studio and can be customized with different metal and wood finishes as well as different shelf widths, sizes and configurations.

A truly special property located in a sought after Toronto neighbourhood, this large family home renovation sought to retain the charm and history of the house in a contemporary way. The full scale underpin and large rear addition served to bring in natural light and expand the possibilities of the spaces. A vaulted third floor contains the master bedroom and bathroom with a cozy library/lounge that walks out to the third floor deck - revealing views of the downtown skyline. A soft inviting palate permeates the home but is juxtaposed with punches of colour, pattern and texture. The interior design playfully combines original parts of the home with vintage elements as well as glass and steel and millwork to divide spaces for working, relaxing and entertaining. An enormous sliding glass door opens the main floor to the sprawling rear deck and pool/hot tub area seamlessly. Across the lawn - the garage clad with reclaimed barnboard from the old structure has been newly build and fully rough-in for a potential future laneway house.
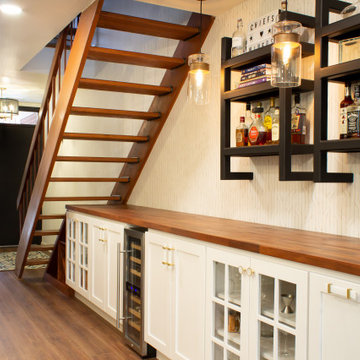
Aménagement d'un bar de salon sans évier linéaire contemporain de taille moyenne avec aucun évier ou lavabo, des portes de placard blanches et un plan de travail en bois.

Idée de décoration pour un grand bar de salon avec évier linéaire tradition avec un évier encastré, un placard avec porte à panneau surélevé, des portes de placards vertess, un plan de travail en bois, une crédence miroir, un sol marron, un plan de travail marron et parquet foncé.
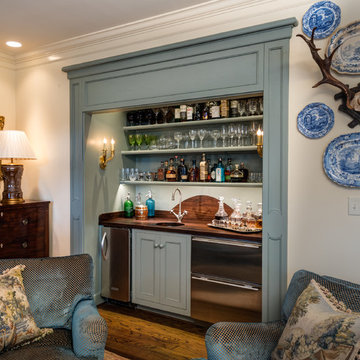
This space was once a drab closet and now a handsome bar for family and friends to enjoy...
Cette image montre un bar de salon avec évier linéaire traditionnel de taille moyenne avec un sol marron, un évier encastré, un placard avec porte à panneau encastré, des portes de placard bleues, un plan de travail en bois, parquet foncé et un plan de travail marron.
Cette image montre un bar de salon avec évier linéaire traditionnel de taille moyenne avec un sol marron, un évier encastré, un placard avec porte à panneau encastré, des portes de placard bleues, un plan de travail en bois, parquet foncé et un plan de travail marron.
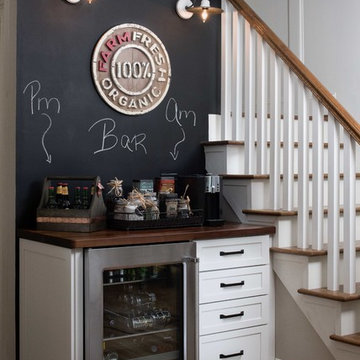
Galina Coada Photography
Replaced the desk area with a Beverage bar
Exemple d'un petit bar de salon linéaire nature avec un placard à porte shaker, des portes de placard blanches, aucun évier ou lavabo, un plan de travail en bois, parquet foncé, un sol marron et un plan de travail marron.
Exemple d'un petit bar de salon linéaire nature avec un placard à porte shaker, des portes de placard blanches, aucun évier ou lavabo, un plan de travail en bois, parquet foncé, un sol marron et un plan de travail marron.
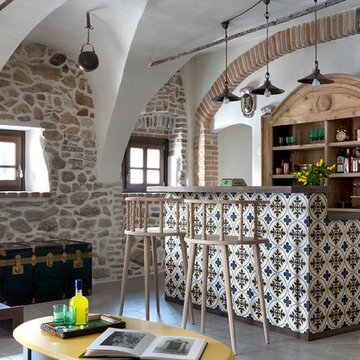
Francesco Bolis
Cette image montre un bar de salon linéaire méditerranéen en bois brun de taille moyenne avec des tabourets, un plan de travail en bois, un sol en carrelage de céramique, un sol gris et un plan de travail marron.
Cette image montre un bar de salon linéaire méditerranéen en bois brun de taille moyenne avec des tabourets, un plan de travail en bois, un sol en carrelage de céramique, un sol gris et un plan de travail marron.
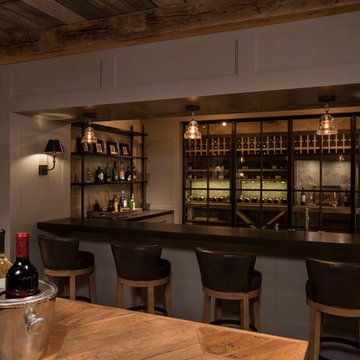
Cette photo montre un bar de salon linéaire méditerranéen de taille moyenne avec des tabourets, un placard avec porte à panneau encastré, un plan de travail en bois, une crédence en carrelage de pierre et un sol en bois brun.
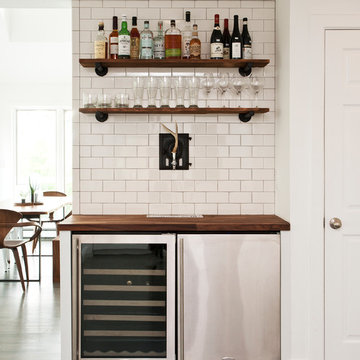
Design by Megan Oldenburger, Photos by Deborah DeGraffenreid
Idée de décoration pour un petit bar de salon linéaire tradition avec un plan de travail en bois, une crédence blanche, une crédence en céramique, parquet foncé et un plan de travail marron.
Idée de décoration pour un petit bar de salon linéaire tradition avec un plan de travail en bois, une crédence blanche, une crédence en céramique, parquet foncé et un plan de travail marron.
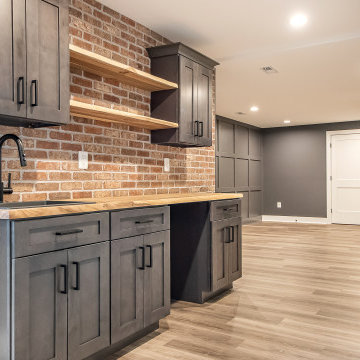
Dark gray wetbar gets a modern/industrial look with the exposed brick wall
Inspiration pour un bar de salon avec évier linéaire traditionnel de taille moyenne avec un évier encastré, un placard à porte shaker, des portes de placard grises, un plan de travail en bois, une crédence rouge, une crédence en brique, un sol en vinyl, un sol marron et un plan de travail marron.
Inspiration pour un bar de salon avec évier linéaire traditionnel de taille moyenne avec un évier encastré, un placard à porte shaker, des portes de placard grises, un plan de travail en bois, une crédence rouge, une crédence en brique, un sol en vinyl, un sol marron et un plan de travail marron.

Aménagement d'un bar de salon sans évier linéaire contemporain de taille moyenne avec aucun évier ou lavabo, un placard à porte plane, des portes de placard noires, un plan de travail en bois, une crédence beige, une crédence en bois, un sol en carrelage de céramique, un sol gris et un plan de travail beige.

Idée de décoration pour un grand bar de salon linéaire champêtre avec des tabourets, un évier encastré, des portes de placard blanches, un plan de travail en bois, une crédence multicolore, une crédence en brique, un sol en bois brun, un sol marron et un plan de travail beige.
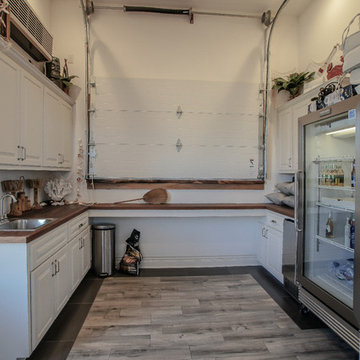
Cette photo montre un bar de salon avec évier linéaire bord de mer avec un placard avec porte à panneau surélevé, des portes de placard blanches, un plan de travail en bois, un sol en carrelage de céramique, un sol gris et un plan de travail marron.

Built by: Ruben Alamillo
ruby2sday52@gmail.com
951.941.8304
This bar features a wine refrigerator at each end and doors applied to match the cabinet doors.
Materials used for this project are a 36”x 12’ Parota live edge slab for the countertop, paint grade plywood for the cabinets, and 1/2” x 2” x 12” wood planks that were painted & textured for the wall background. The shelves and decor provided by the designer.

WHERE TO GO TO FLOW
more photos at http://www.kylacoburndesigns.com/the-roots-bar-nbc-jimmy-fallon-dressing-room
On Friday afternoon, The Roots backstage room had white walls and gray floors and ceilings. By Monday, we wanted to surprise them with their own (stocked) Brooklyn bar. New brick walls were added and tagged with Nina Simone, vintage mint booths, a live-edge table top, custom light fixtures, and details create a chill spot. Antler bottle openers, Moroccan rugs, hat holders to display Tariq’s collection, vintage bar-ware and shakers... The collected parts are all as authentic as The Roots.
“I wanted to give the Roots a real spot to feel good and hang in, not just a place to change. The bottle cap tramp art and history / cultural references of the collected items in this room were a tribute to the smart timelessness of the band… and of course we made sure that the bar was fully stocked…” - Kyla
Design Deep Dives Industrial sculpture from a mill in New Bedford, MA, tramp art sculpture made from prohibition era bottle caps, Arthur Umanoff chairs, upcycled steel door, bent steel sculptural lamp (Detroit artist)
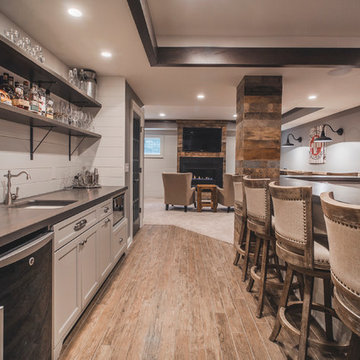
Bradshaw Photography
Idées déco pour un bar de salon avec évier linéaire montagne de taille moyenne avec un évier encastré, un placard à porte shaker, des portes de placard grises, un plan de travail en bois, une crédence grise, un sol en carrelage de céramique et un sol marron.
Idées déco pour un bar de salon avec évier linéaire montagne de taille moyenne avec un évier encastré, un placard à porte shaker, des portes de placard grises, un plan de travail en bois, une crédence grise, un sol en carrelage de céramique et un sol marron.
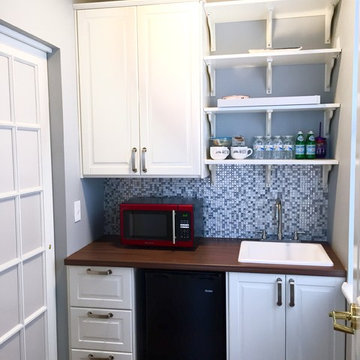
A small area is turned into a kitchenette/bar area. White cabinets with clean lines, paired with dark countertops and floor create a clean contemporary feel.
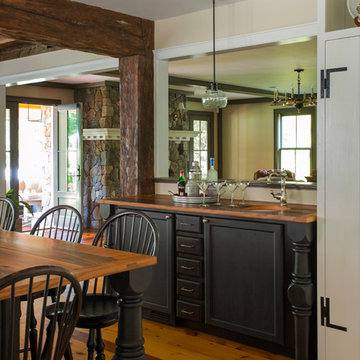
Main Streets and Back Roads...
The homeowners fell in love with this spectacular Lynnfield, MA Colonial farmhouse, complete with iconic New England style timber frame barn, grand outdoor fireplaced living space and in-ground pool. They bought the prestigious location with the desire to bring the home’s character back to life and at the same time, reconfigure the layout, expand the living space and increase the number of rooms to accommodate their needs as a family. Notice the reclaimed wood floors, hand hewn beams and hand crafted/hand planed cabinetry, all country living at its finest only 17 miles North of Boston.
Photo by Eric Roth
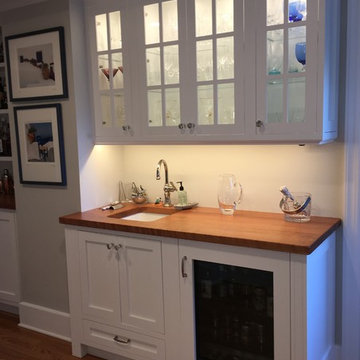
Cette image montre un petit bar de salon avec évier linéaire marin avec un évier encastré, un placard à porte shaker, des portes de placard blanches, un plan de travail en bois et une crédence blanche.
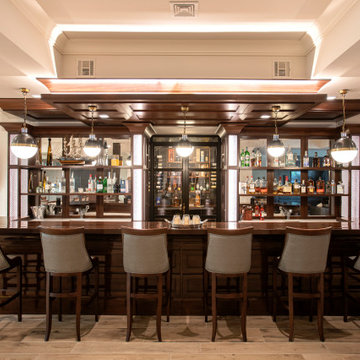
Idée de décoration pour un bar de salon linéaire tradition en bois foncé avec un évier encastré, un placard avec porte à panneau encastré, un plan de travail en bois, un sol en carrelage de céramique et un sol gris.
Idées déco de bars de salon linéaires avec un plan de travail en bois
4