Bar de Salon
Trier par :
Budget
Trier par:Populaires du jour
121 - 140 sur 1 043 photos
1 sur 3
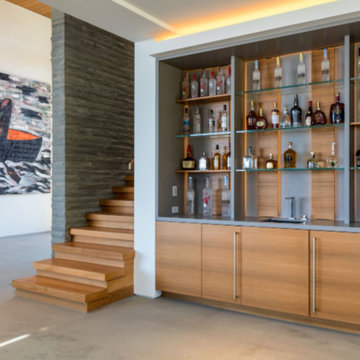
Idées déco pour un bar de salon avec évier linéaire contemporain en bois clair de taille moyenne avec un évier encastré, un placard à porte plane, un plan de travail en surface solide, une crédence marron, une crédence en bois, sol en béton ciré et un sol gris.
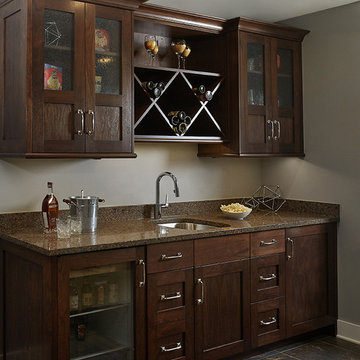
Graced with an abundance of windows, Alexandria’s modern meets traditional exterior boasts stylish stone accents, interesting rooflines and a pillared and welcoming porch. You’ll never lack for style or sunshine in this inspired transitional design perfect for a growing family. The timeless design merges a variety of classic architectural influences and fits perfectly into any neighborhood. A farmhouse feel can be seen in the exterior’s peaked roof, while the shingled accents reference the ever-popular Craftsman style. Inside, an abundance of windows flood the open-plan interior with light. Beyond the custom front door with its eye-catching sidelights is 2,350 square feet of living space on the first level, with a central foyer leading to a large kitchen and walk-in pantry, adjacent 14 by 16-foot hearth room and spacious living room with a natural fireplace. Also featured is a dining area and convenient home management center perfect for keeping your family life organized on the floor plan’s right side and a private study on the left, which lead to two patios, one covered and one open-air. Private spaces are concentrated on the 1,800-square-foot second level, where a large master suite invites relaxation and rest and includes built-ins, a master bath with double vanity and two walk-in closets. Also upstairs is a loft, laundry and two additional family bedrooms as well as 400 square foot of attic storage. The approximately 1,500-square-foot lower level features a 15 by 24-foot family room, a guest bedroom, billiards and refreshment area, and a 15 by 26-foot home theater perfect for movie nights.
Photographer: Ashley Avila Photography

Original wood details at the stairs conceal a compact wine cellar, the perfect complement to this lounge's bar.
Idée de décoration pour un bar de salon avec évier linéaire tradition en bois brun de taille moyenne avec un évier encastré, un placard à porte plane, un plan de travail en quartz modifié, une crédence miroir, sol en béton ciré, un sol gris et un plan de travail gris.
Idée de décoration pour un bar de salon avec évier linéaire tradition en bois brun de taille moyenne avec un évier encastré, un placard à porte plane, un plan de travail en quartz modifié, une crédence miroir, sol en béton ciré, un sol gris et un plan de travail gris.

This was a whole home renovation where nothing was left untouched. We took out a few walls to create a gorgeous great room, custom designed millwork throughout, selected all new materials, finishes in all areas of the home.
We also custom designed a few furniture pieces and procured all new furnishings, artwork, drapery and decor.
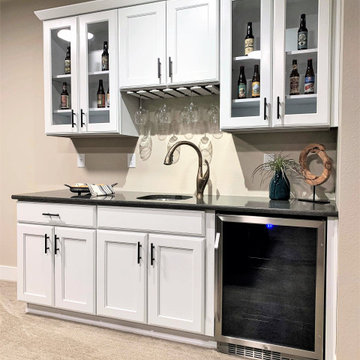
Another home for Hartford in Timnath, CO. We are their flooring and tile contractor.
Exemple d'un bar de salon avec évier linéaire tendance de taille moyenne avec un évier encastré, un placard à porte shaker, des portes de placard blanches, un plan de travail en granite, une crédence grise, moquette, un sol gris et un plan de travail gris.
Exemple d'un bar de salon avec évier linéaire tendance de taille moyenne avec un évier encastré, un placard à porte shaker, des portes de placard blanches, un plan de travail en granite, une crédence grise, moquette, un sol gris et un plan de travail gris.
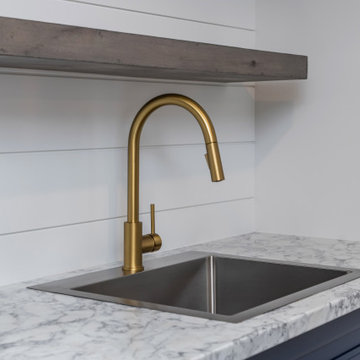
Exemple d'un bar de salon avec évier linéaire avec un évier posé, un placard à porte shaker, des portes de placard bleues, un plan de travail en stratifié, une crédence blanche, une crédence en lambris de bois, un sol en vinyl, un sol gris et un plan de travail gris.
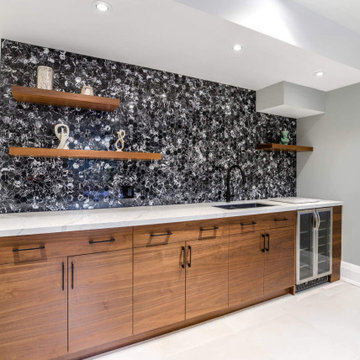
Exemple d'un bar de salon avec évier linéaire chic en bois foncé de taille moyenne avec un évier encastré, un placard à porte plane, un plan de travail en quartz modifié, une crédence noire, un sol en carrelage de porcelaine, un sol gris et un plan de travail blanc.
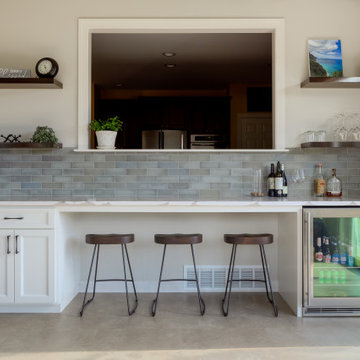
Inspiration pour un bar de salon sans évier linéaire traditionnel de taille moyenne avec un placard avec porte à panneau encastré, des portes de placard blanches, un plan de travail en quartz modifié, une crédence verte, une crédence en céramique, un sol en vinyl, un sol gris et un plan de travail blanc.

Idée de décoration pour un petit bar de salon linéaire minimaliste en bois brun avec des tabourets, un évier intégré, un placard à porte plane, un plan de travail en surface solide, une crédence grise, une crédence en lambris de bois, sol en béton ciré, un sol gris et un plan de travail gris.
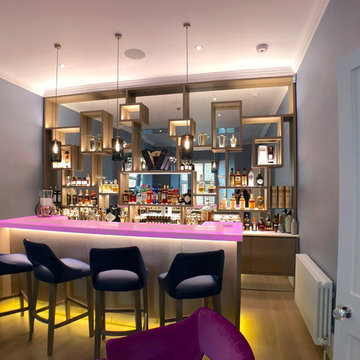
All shelves are made with invisible fixing.
Massive mirror at the back is cut to eliminate any visible joints.
All shelves supplied with led lights to lit up things displayed on shelves
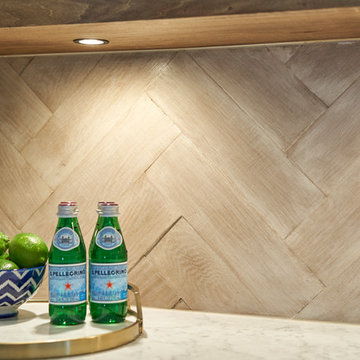
Cette image montre un grand bar de salon avec évier linéaire traditionnel avec un placard à porte shaker, des portes de placard grises, un plan de travail en quartz modifié, une crédence multicolore, une crédence en marbre, un sol en bois brun, un sol gris, un plan de travail blanc et aucun évier ou lavabo.
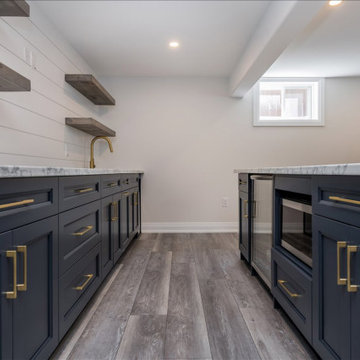
Idées déco pour un bar de salon avec évier linéaire avec un évier posé, un placard à porte shaker, des portes de placard bleues, un plan de travail en stratifié, une crédence blanche, une crédence en lambris de bois, un sol en vinyl, un sol gris et un plan de travail gris.

A comprehensive remodel of a home's first and lower levels in a neutral palette of white, naval blue and natural wood with gold and black hardware completely transforms this home.Projects inlcude kitchen, living room, pantry, mud room, laundry room, music room, family room, basement bar, climbing wall, bathroom and powder room.
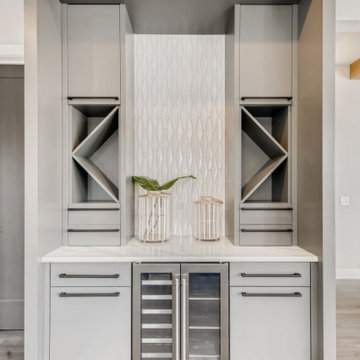
Custom home bar designed to maximize space while providing unique storage.
Inspiration pour un petit bar de salon sans évier linéaire minimaliste avec un placard à porte plane, des portes de placard grises, un plan de travail en quartz modifié, une crédence blanche, une crédence en céramique, un sol en bois brun, un sol gris et un plan de travail blanc.
Inspiration pour un petit bar de salon sans évier linéaire minimaliste avec un placard à porte plane, des portes de placard grises, un plan de travail en quartz modifié, une crédence blanche, une crédence en céramique, un sol en bois brun, un sol gris et un plan de travail blanc.

This was a whole home renovation where nothing was left untouched. We took out a few walls to create a gorgeous great room, custom designed millwork throughout, selected all new materials, finishes in all areas of the home.
We also custom designed a few furniture pieces and procured all new furnishings, artwork, drapery and decor.
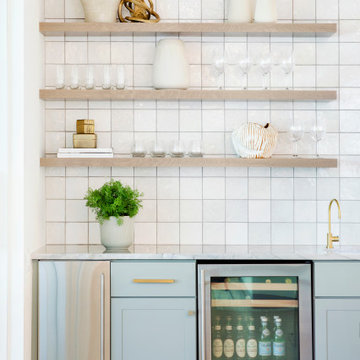
No bar is complete without a prep sink, ice maker, and beverage center. Everything you need to shake up a martini at five o'clock.
Cette image montre un bar de salon avec évier linéaire design de taille moyenne avec un évier encastré, un placard à porte shaker, des portes de placards vertess, un plan de travail en quartz, une crédence grise, une crédence en carrelage de pierre, un sol en carrelage de porcelaine, un sol gris et un plan de travail bleu.
Cette image montre un bar de salon avec évier linéaire design de taille moyenne avec un évier encastré, un placard à porte shaker, des portes de placards vertess, un plan de travail en quartz, une crédence grise, une crédence en carrelage de pierre, un sol en carrelage de porcelaine, un sol gris et un plan de travail bleu.
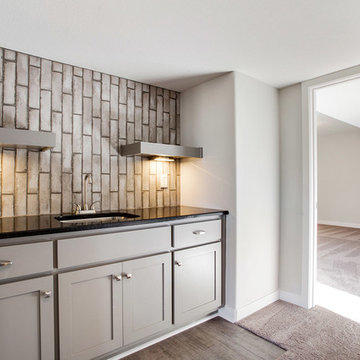
Aménagement d'un bar de salon avec évier linéaire classique avec un évier encastré, un placard à porte shaker, des portes de placard grises, un plan de travail en granite, une crédence grise, une crédence en céramique, un sol en carrelage de porcelaine, un sol gris et plan de travail noir.
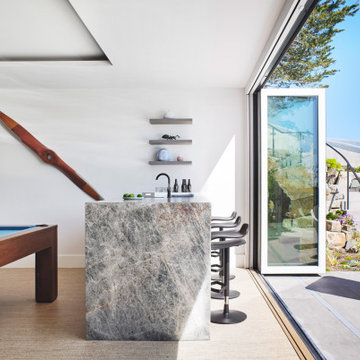
Again, indoor/outdoor living. The concept was to design a family-friendly casual place for playing pool, ping-pong (there is a ping-pong table top that attaches to the pool table), and enjoying time with friends. The intent was to make it comfortable and fun and to make it not feel like a basement even though it’s in the lowest level of the house. The 18’ accordion door opens the space up to the outside, where pool-goers can grab a seat at the bar. An under-counter refrigerator stocks ice-cold beer and soda. Comfort and durability were a top priority. Toward that end: the quartzite countertop, cork flooring and wipeable Plastic barstools. The raised ceiling over the pool table features a light cove with perimeter LED lighting, which offers interest and dimensionality to the space, along a comforting glow.
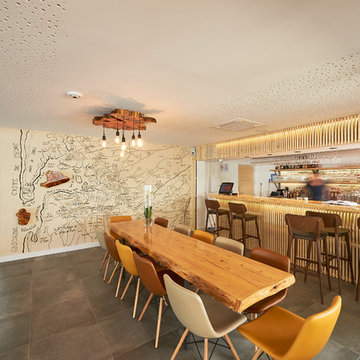
Vue globale du restaurant et bar
Cette photo montre un grand bar de salon linéaire bord de mer en bois clair avec un sol en carrelage de céramique, un sol gris, des tabourets, un placard sans porte, un plan de travail en bois, une crédence blanche et un plan de travail beige.
Cette photo montre un grand bar de salon linéaire bord de mer en bois clair avec un sol en carrelage de céramique, un sol gris, des tabourets, un placard sans porte, un plan de travail en bois, une crédence blanche et un plan de travail beige.
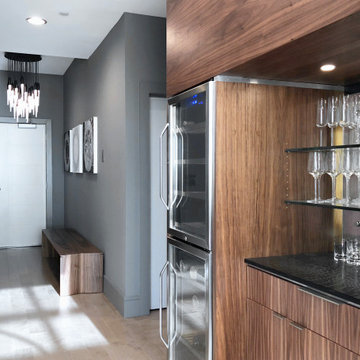
Geri Cruickshank Eaker
Réalisation d'un petit bar de salon linéaire minimaliste en bois brun avec des tabourets, aucun évier ou lavabo, un placard à porte plane, un plan de travail en quartz, une crédence miroir, parquet clair et un sol gris.
Réalisation d'un petit bar de salon linéaire minimaliste en bois brun avec des tabourets, aucun évier ou lavabo, un placard à porte plane, un plan de travail en quartz, une crédence miroir, parquet clair et un sol gris.
7