Idées déco de bars de salon linéaires avec un sol multicolore
Trier par :
Budget
Trier par:Populaires du jour
1 - 20 sur 195 photos
1 sur 3
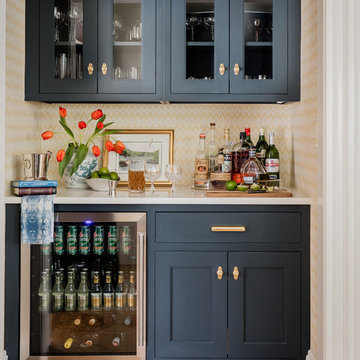
Cette photo montre un bar de salon linéaire chic avec aucun évier ou lavabo, un placard à porte vitrée, des portes de placard bleues, un sol multicolore et un plan de travail blanc.

Photo by Allen Russ, Hoachlander Davis Photography
Inspiration pour un petit bar de salon linéaire traditionnel en bois foncé avec des tabourets, un évier encastré, un placard à porte shaker, un plan de travail en granite, une crédence marron, une crédence en bois, un sol en carrelage de porcelaine et un sol multicolore.
Inspiration pour un petit bar de salon linéaire traditionnel en bois foncé avec des tabourets, un évier encastré, un placard à porte shaker, un plan de travail en granite, une crédence marron, une crédence en bois, un sol en carrelage de porcelaine et un sol multicolore.
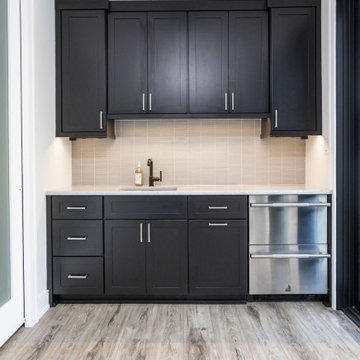
Modern kitchenette with dark wood cabinetry, beige matchstick tile backsplash, stainless steel appliances, and light hardwood flooring.
Réalisation d'un bar de salon avec évier linéaire minimaliste en bois foncé avec un évier encastré, un placard à porte shaker, une crédence beige, une crédence en carreau briquette, parquet clair, un sol multicolore et un plan de travail blanc.
Réalisation d'un bar de salon avec évier linéaire minimaliste en bois foncé avec un évier encastré, un placard à porte shaker, une crédence beige, une crédence en carreau briquette, parquet clair, un sol multicolore et un plan de travail blanc.

The owners of this magnificent fly-in/ fly-out lodge had a vision for a home that would showcase their love of nature, animals, flying and big game hunting. Featured in the 2011 Design New York Magazine, we are proud to bring this vision to life.
Chuck Smith, AIA, created the architectural design for the timber frame lodge which is situated next to a regional airport. Heather DeMoras Design Consultants was chosen to continue the owners vision through careful interior design and selection of finishes, furniture and lighting, built-ins, and accessories.
HDDC's involvement touched every aspect of the home, from Kitchen and Trophy Room design to each of the guest baths and every room in between. Drawings and 3D visualization were produced for built in details such as massive fireplaces and their surrounding mill work, the trophy room and its world map ceiling and floor with inlaid compass rose, custom molding, trim & paneling throughout the house, and a master bath suite inspired by and Oak Forest. A home of this caliber requires and attention to detail beyond simple finishes. Extensive tile designs highlight natural scenes and animals. Many portions of the home received artisan paint effects to soften the scale and highlight architectural features. Artistic balustrades depict woodland creatures in forest settings. To insure the continuity of the Owner's vision, we assisted in the selection of furniture and accessories, and even assisted with the selection of windows and doors, exterior finishes and custom exterior lighting fixtures.
Interior details include ceiling fans with finishes and custom detailing to coordinate with the other custom lighting fixtures of the home. The Dining Room boasts of a bronze moose chandelier above the dining room table. Along with custom furniture, other touches include a hand stitched Mennonite quilt in the Master Bedroom and murals by our decorative artist.

Inspiration pour un petit bar de salon avec évier linéaire traditionnel avec un évier encastré, un placard à porte shaker, des portes de placard grises, un plan de travail en granite, une crédence multicolore, une crédence en bois, sol en stratifié, un sol multicolore et plan de travail noir.

We had the privilege of transforming the kitchen space of a beautiful Grade 2 listed farmhouse located in the serene village of Great Bealings, Suffolk. The property, set within 2 acres of picturesque landscape, presented a unique canvas for our design team. Our objective was to harmonise the traditional charm of the farmhouse with contemporary design elements, achieving a timeless and modern look.
For this project, we selected the Davonport Shoreditch range. The kitchen cabinetry, adorned with cock-beading, was painted in 'Plaster Pink' by Farrow & Ball, providing a soft, warm hue that enhances the room's welcoming atmosphere.
The countertops were Cloudy Gris by Cosistone, which complements the cabinetry's gentle tones while offering durability and a luxurious finish.
The kitchen was equipped with state-of-the-art appliances to meet the modern homeowner's needs, including:
- 2 Siemens under-counter ovens for efficient cooking.
- A Capel 90cm full flex hob with a downdraught extractor, blending seamlessly into the design.
- Shaws Ribblesdale sink, combining functionality with aesthetic appeal.
- Liebherr Integrated tall fridge, ensuring ample storage with a sleek design.
- Capel full-height wine cabinet, a must-have for wine enthusiasts.
- An additional Liebherr under-counter fridge for extra convenience.
Beyond the main kitchen, we designed and installed a fully functional pantry, addressing storage needs and organising the space.
Our clients sought to create a space that respects the property's historical essence while infusing modern elements that reflect their style. The result is a pared-down traditional look with a contemporary twist, achieving a balanced and inviting kitchen space that serves as the heart of the home.
This project exemplifies our commitment to delivering bespoke kitchen solutions that meet our clients' aspirations. Feel inspired? Get in touch to get started.

Jessica Glynn Photography
Réalisation d'un bar de salon avec évier linéaire marin avec un évier encastré, un placard à porte vitrée, des portes de placard grises, plan de travail en marbre, une crédence en marbre, un sol multicolore, une crédence multicolore et un plan de travail multicolore.
Réalisation d'un bar de salon avec évier linéaire marin avec un évier encastré, un placard à porte vitrée, des portes de placard grises, plan de travail en marbre, une crédence en marbre, un sol multicolore, une crédence multicolore et un plan de travail multicolore.
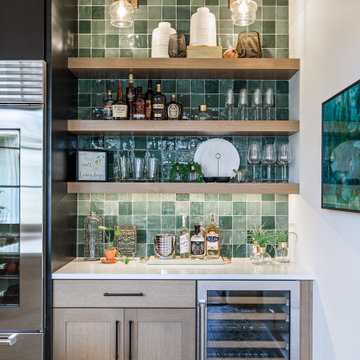
Réalisation d'un petit bar de salon linéaire champêtre en bois clair avec aucun évier ou lavabo, un placard à porte shaker, une crédence verte, un sol multicolore et un plan de travail blanc.

White
Cette image montre un bar de salon linéaire traditionnel en bois foncé de taille moyenne avec aucun évier ou lavabo, un plan de travail en granite, une crédence multicolore, une crédence en feuille de verre, un sol en vinyl, un sol multicolore et un plan de travail multicolore.
Cette image montre un bar de salon linéaire traditionnel en bois foncé de taille moyenne avec aucun évier ou lavabo, un plan de travail en granite, une crédence multicolore, une crédence en feuille de verre, un sol en vinyl, un sol multicolore et un plan de travail multicolore.
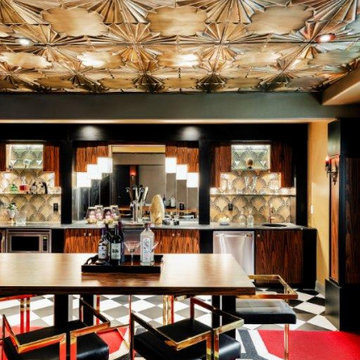
Aménagement d'un bar de salon avec évier linéaire classique en bois brun de taille moyenne avec un placard à porte plane, une crédence miroir, un sol en carrelage de porcelaine et un sol multicolore.

Tony Soluri Photography
Réalisation d'un bar de salon avec évier linéaire tradition de taille moyenne avec un évier encastré, un placard avec porte à panneau encastré, des portes de placard blanches, plan de travail en marbre, un sol en carrelage de porcelaine et un sol multicolore.
Réalisation d'un bar de salon avec évier linéaire tradition de taille moyenne avec un évier encastré, un placard avec porte à panneau encastré, des portes de placard blanches, plan de travail en marbre, un sol en carrelage de porcelaine et un sol multicolore.

Photos @ Eric Carvajal
Réalisation d'un petit bar de salon avec évier linéaire vintage en bois brun avec un évier encastré, un placard à porte plane, une crédence en feuille de verre, un sol multicolore, un plan de travail blanc et un sol en ardoise.
Réalisation d'un petit bar de salon avec évier linéaire vintage en bois brun avec un évier encastré, un placard à porte plane, une crédence en feuille de verre, un sol multicolore, un plan de travail blanc et un sol en ardoise.
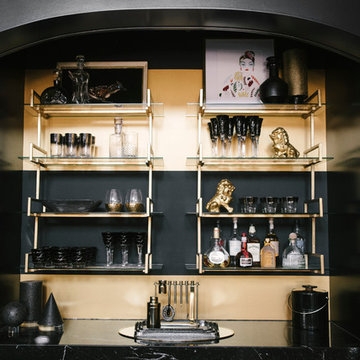
Inspiration pour un bar de salon avec évier linéaire design de taille moyenne avec un évier encastré, un placard avec porte à panneau encastré, des portes de placard grises, plan de travail en marbre, une crédence jaune, un sol en marbre, un sol multicolore et un plan de travail blanc.
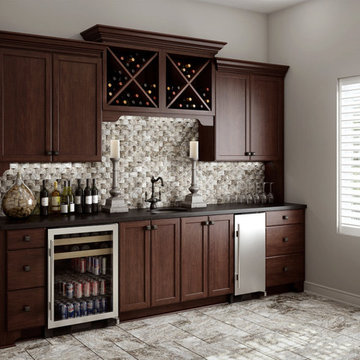
Exemple d'un bar de salon avec évier linéaire chic en bois foncé de taille moyenne avec un évier encastré, un placard à porte shaker, un plan de travail en quartz modifié, une crédence multicolore, une crédence en carrelage de pierre, un sol en marbre, un sol multicolore et plan de travail noir.
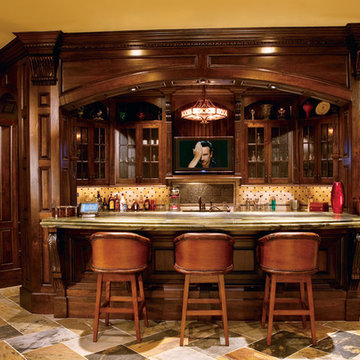
Idées déco pour un bar de salon linéaire classique en bois foncé de taille moyenne avec des tabourets, un évier encastré, un placard à porte shaker, un plan de travail en granite, une crédence beige, une crédence en céramique, un sol en ardoise et un sol multicolore.
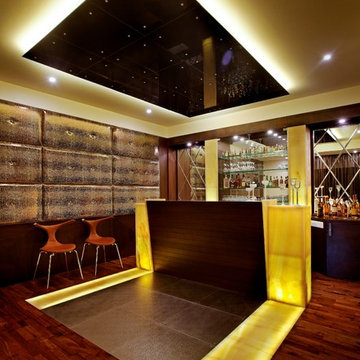
Idée de décoration pour un bar de salon linéaire design de taille moyenne avec un placard sans porte, des portes de placard jaunes, un plan de travail en bois, une crédence jaune, parquet foncé, un sol multicolore et un plan de travail jaune.
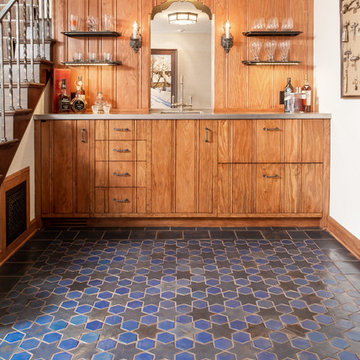
This Star and Hex pattern livens up any room, making a basic wet bar into everyone's new favorite space. The soft matte finish and the 100+ year lifespan of these tiles provide a timeless addition to any home.
Photographer: Kory Kevin, Interior Designer: Martha Dayton Design, Architect: Rehkamp Larson Architects, Tiler: Reuter Quality Tile

Poulin Design Center
Cette photo montre un petit bar de salon avec évier linéaire chic en bois brun avec un évier encastré, un placard à porte shaker, un plan de travail en quartz modifié, une crédence marron, une crédence en céramique, un sol en carrelage de porcelaine, un sol multicolore et un plan de travail beige.
Cette photo montre un petit bar de salon avec évier linéaire chic en bois brun avec un évier encastré, un placard à porte shaker, un plan de travail en quartz modifié, une crédence marron, une crédence en céramique, un sol en carrelage de porcelaine, un sol multicolore et un plan de travail beige.
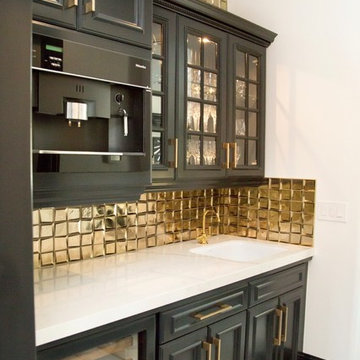
Jackie K Photo
Idée de décoration pour un bar de salon avec évier linéaire design de taille moyenne avec un évier encastré, un placard avec porte à panneau encastré, des portes de placard grises, plan de travail en marbre, une crédence jaune, une crédence en dalle métallique, un sol en marbre, un sol multicolore et un plan de travail blanc.
Idée de décoration pour un bar de salon avec évier linéaire design de taille moyenne avec un évier encastré, un placard avec porte à panneau encastré, des portes de placard grises, plan de travail en marbre, une crédence jaune, une crédence en dalle métallique, un sol en marbre, un sol multicolore et un plan de travail blanc.
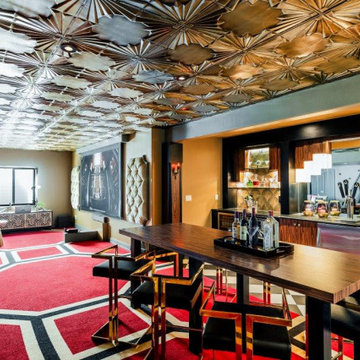
Idées déco pour un bar de salon avec évier linéaire classique en bois brun de taille moyenne avec un placard à porte plane, une crédence miroir, un sol en carrelage de porcelaine et un sol multicolore.
Idées déco de bars de salon linéaires avec un sol multicolore
1