Idées déco de bars de salon linéaires noirs
Trier par :
Budget
Trier par:Populaires du jour
61 - 80 sur 1 366 photos
1 sur 3
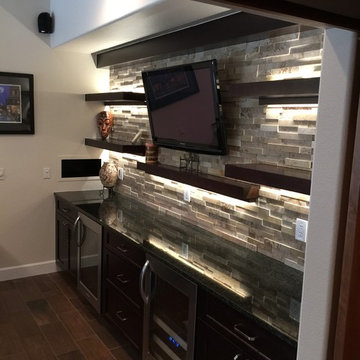
Aménagement d'un bar de salon linéaire classique en bois foncé de taille moyenne avec des tabourets, une crédence grise, une crédence en carrelage de pierre, un sol en carrelage de porcelaine, un évier encastré et plan de travail noir.
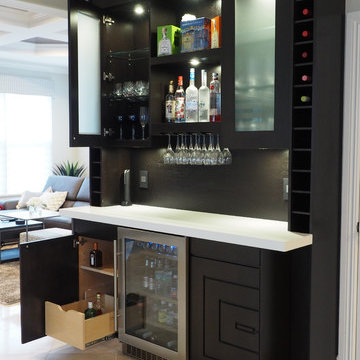
Walk-up Bar in Espresso stained Rift Cut Oak and Maple. This little gem measures less than 6' long but packs all the necessities to service you and your guests for any occasion - resting just between the Kitchen and matching Entertainment Center for maximum convenience.
The main focal point is the engraved lower doors with their concentric designs framing the glass front Cooler. Each side has interior liquor drawers built in for ease of selection when hunting for that seldom used liqueur. Above the open work surface hangs the stemware with LED lighting. The upper glass storage has 1/2" polished glass illuminated with cool operating LED lights all behind wood framed frosted glass inserts to match the white counter top
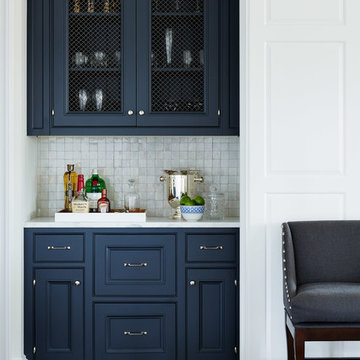
Lucas Allen
Exemple d'un petit bar de salon linéaire victorien avec aucun évier ou lavabo, un placard avec porte à panneau encastré, des portes de placard bleues, une crédence blanche, une crédence en mosaïque, parquet foncé et un plan de travail blanc.
Exemple d'un petit bar de salon linéaire victorien avec aucun évier ou lavabo, un placard avec porte à panneau encastré, des portes de placard bleues, une crédence blanche, une crédence en mosaïque, parquet foncé et un plan de travail blanc.
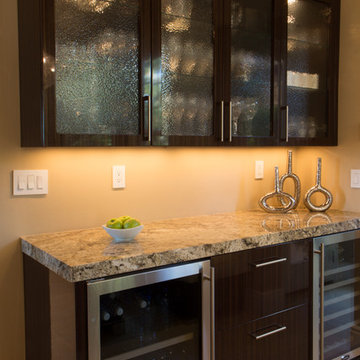
Artesia Cabinets
Photography by Shane O'Neal - SON Studios
Inspiration pour un bar de salon avec évier linéaire minimaliste en bois foncé avec aucun évier ou lavabo, un plan de travail en granite, un sol en carrelage de porcelaine et un placard à porte vitrée.
Inspiration pour un bar de salon avec évier linéaire minimaliste en bois foncé avec aucun évier ou lavabo, un plan de travail en granite, un sol en carrelage de porcelaine et un placard à porte vitrée.

The Ginesi Speakeasy is the ideal at-home entertaining space. A two-story extension right off this home's kitchen creates a warm and inviting space for family gatherings and friendly late nights.

Similarly to the kitchen, we decided to anchor both sides of the built-ins with floor-to-ceiling towers. The clean lines of the cabinetry and sleekness of the open shelves are balanced out by a decorative arch in the center that gives the built-ins the classic touch our client was drawn to. We completed the built-in design with sleek glass shelving to display decorative barware and accessories.
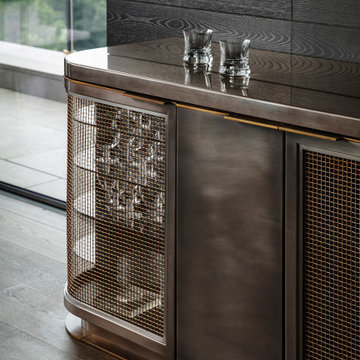
Amuneal made this Custom Curved Bar Cabinet with integral refrigerator and ice maker for a stunning Philadelphia Residence overlooking the Liberty Bell and Independence Hall. The piece makes a bold statement in the space, featuring a blackened stainless steel body + top, bronze wire mesh panels, and a stainless steel welded sink, in addition to a warm brass base trim and dimmable undercabinet LED lighting that shines down on the glassware below.

Idée de décoration pour un bar de salon avec évier linéaire design de taille moyenne avec un évier intégré, des portes de placard grises, une crédence grise, parquet clair, un sol marron et plan de travail noir.

Birchwood Construction had the pleasure of working with Jonathan Lee Architects to revitalize this beautiful waterfront cottage. Located in the historic Belvedere Club community, the home's exterior design pays homage to its original 1800s grand Southern style. To honor the iconic look of this era, Birchwood craftsmen cut and shaped custom rafter tails and an elegant, custom-made, screen door. The home is framed by a wraparound front porch providing incomparable Lake Charlevoix views.
The interior is embellished with unique flat matte-finished countertops in the kitchen. The raw look complements and contrasts with the high gloss grey tile backsplash. Custom wood paneling captures the cottage feel throughout the rest of the home. McCaffery Painting and Decorating provided the finishing touches by giving the remodeled rooms a fresh coat of paint.
Photo credit: Phoenix Photographic

36" SubZero Pro Refrigerator anchors one end of the back wall of this basement bar. The other side is a hidden pantry cabinet. The wall cabinets were brought down the countertop and include glass doors and glass shelves. Glass shelves span the width between the cabients and sit in front of a back lit glass panel that adds to the ambiance of the bar. Undercounter wine refrigerators were incorporated on the back wall as well.
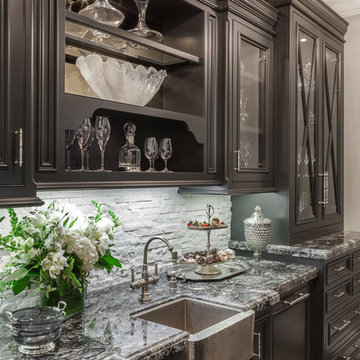
Idée de décoration pour un bar de salon avec évier linéaire tradition de taille moyenne avec un évier encastré, un placard à porte vitrée, des portes de placard marrons, un plan de travail en granite, une crédence grise, une crédence en carrelage de pierre, parquet foncé et un sol marron.

Fabulous Brown Antiques Leathered granite bar top. Material supplied by Garpa Co.- House of Natural Stone and fabrication by Surface Setters, Richmond Hill, GA

Inspiration pour un petit bar de salon avec évier linéaire design avec un évier encastré, un placard à porte plane, des portes de placard noires, un plan de travail en quartz modifié, une crédence noire, une crédence en quartz modifié, moquette, un sol beige et plan de travail noir.
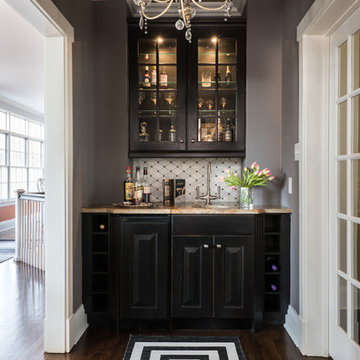
Bar area gets a make-over with new back splash and fresh paint. Sherwin Williams "Dovetail" 7018 on walls and #6989 Domino on bar, We used Indoor/outdoor rug for those red wine spills . For the ceiling we chose to have it Gold leafed .

Cette image montre un bar de salon avec évier linéaire traditionnel de taille moyenne avec un évier encastré, un placard avec porte à panneau surélevé, des portes de placard blanches, un plan de travail en granite, une crédence grise, une crédence en carrelage métro, un sol en bois brun, un sol marron et plan de travail noir.
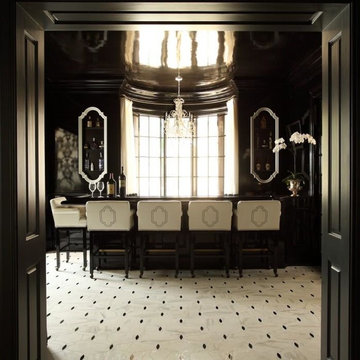
Cette image montre un grand bar de salon linéaire victorien avec des tabourets, un plan de travail en bois, un sol en carrelage de céramique et un sol blanc.

This is a Craftsman home in Denver’s Hilltop neighborhood. We added a family room, mudroom and kitchen to the back of the home.
Inspiration pour un bar de salon sans évier linéaire traditionnel de taille moyenne avec une crédence noire, une crédence en carreau de porcelaine, un placard à porte plane, des portes de placard noires, un plan de travail en quartz et un plan de travail blanc.
Inspiration pour un bar de salon sans évier linéaire traditionnel de taille moyenne avec une crédence noire, une crédence en carreau de porcelaine, un placard à porte plane, des portes de placard noires, un plan de travail en quartz et un plan de travail blanc.

I designed a custom bar with a wine fridge, base cabinets, waterfall counterop and floating shelves above. The floating shelves were to display the beautiful collection of bottles the home owners had. To make a feature wall, as an an alternative to the intertia, expense and dust associated with tile, I used wallpaper. Fear not, its vynil and can take some water damage, one quick qipe and done. We stayed on budget by using Ikea cabinets with custom cabinet fronts from semihandmade. In the foyer beyond, we added floor to ceiling storage and a surface that they use as a foyer console table.

Aménagement d'un bar de salon sans évier linéaire contemporain de taille moyenne avec un placard à porte plane, des portes de placard blanches, un plan de travail en quartz modifié, une crédence verte, une crédence en mosaïque, un sol en bois brun et un plan de travail gris.
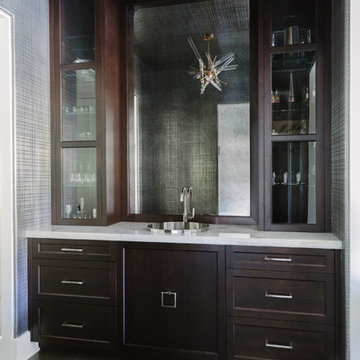
Photo Credit:
Aimée Mazzenga
Idée de décoration pour un bar de salon avec évier linéaire design en bois foncé de taille moyenne avec un évier posé, un placard à porte affleurante, plan de travail carrelé, une crédence miroir, parquet foncé, un sol marron et un plan de travail blanc.
Idée de décoration pour un bar de salon avec évier linéaire design en bois foncé de taille moyenne avec un évier posé, un placard à porte affleurante, plan de travail carrelé, une crédence miroir, parquet foncé, un sol marron et un plan de travail blanc.
Idées déco de bars de salon linéaires noirs
4