Idées déco de bars de salon marrons avec des portes de placard marrons
Trier par :
Budget
Trier par:Populaires du jour
161 - 180 sur 421 photos
1 sur 3
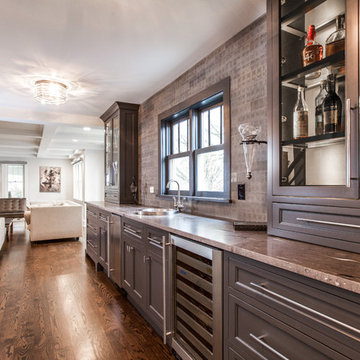
Réalisation d'un bar de salon avec évier linéaire design de taille moyenne avec un évier posé, un placard à porte affleurante, plan de travail en marbre, une crédence en carreau de porcelaine, un sol en bois brun, un sol marron, des portes de placard marrons et une crédence marron.
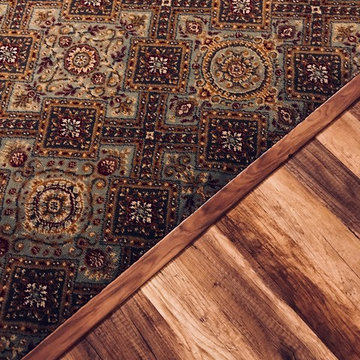
Renovated home bar including home theater and pool table.
Cette image montre un grand bar de salon avec évier bohème avec un évier posé, un placard à porte affleurante, des portes de placard marrons, un plan de travail en bois, une crédence beige, sol en stratifié, un sol marron et un plan de travail marron.
Cette image montre un grand bar de salon avec évier bohème avec un évier posé, un placard à porte affleurante, des portes de placard marrons, un plan de travail en bois, une crédence beige, sol en stratifié, un sol marron et un plan de travail marron.
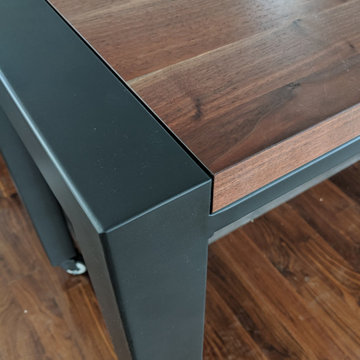
Walnut and steel rolling whiskey bar. Custom made to fit over bar countertop. Designed and built by Where Wood Meets Steel.
Idée de décoration pour un grand bar de salon avec évier minimaliste avec un évier intégré, un placard à porte plane, des portes de placard marrons, plan de travail en marbre, parquet foncé, un sol marron et un plan de travail vert.
Idée de décoration pour un grand bar de salon avec évier minimaliste avec un évier intégré, un placard à porte plane, des portes de placard marrons, plan de travail en marbre, parquet foncé, un sol marron et un plan de travail vert.
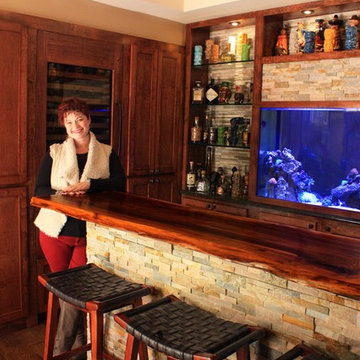
Designer: Terri Becker
Construction: Star Interior Resources
Photo: Samantha Brown
Idée de décoration pour un petit bar de salon avec évier craftsman en U avec un évier encastré, un placard à porte shaker, des portes de placard marrons, un plan de travail en granite, une crédence multicolore, une crédence en carrelage de pierre, un sol en bois brun et un sol marron.
Idée de décoration pour un petit bar de salon avec évier craftsman en U avec un évier encastré, un placard à porte shaker, des portes de placard marrons, un plan de travail en granite, une crédence multicolore, une crédence en carrelage de pierre, un sol en bois brun et un sol marron.
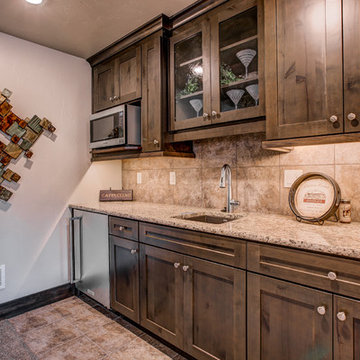
Soda Bar in BJ TIdwell Cabinet Line, Shaker door style in Charcoal.
Aménagement d'un bar de salon avec évier linéaire moderne de taille moyenne avec un évier posé, un placard à porte shaker, des portes de placard marrons, un plan de travail en quartz modifié, une crédence beige, une crédence en céramique et un sol en carrelage de céramique.
Aménagement d'un bar de salon avec évier linéaire moderne de taille moyenne avec un évier posé, un placard à porte shaker, des portes de placard marrons, un plan de travail en quartz modifié, une crédence beige, une crédence en céramique et un sol en carrelage de céramique.
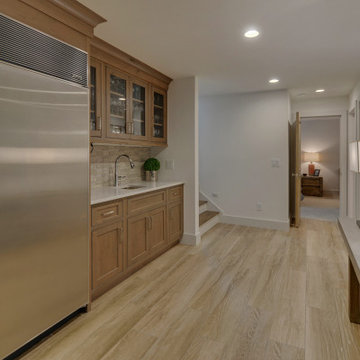
We added a bar off of the lower level family room so that the family wouldn't have to travel upstairs for appetizers
Exemple d'un petit bar de salon avec évier chic avec un placard à porte vitrée et des portes de placard marrons.
Exemple d'un petit bar de salon avec évier chic avec un placard à porte vitrée et des portes de placard marrons.
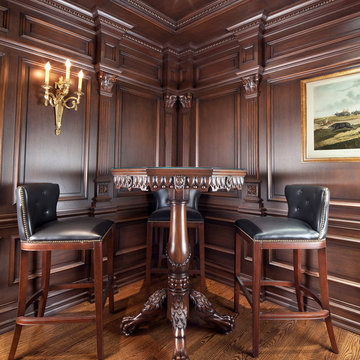
Exemple d'un grand bar de salon victorien en U avec des tabourets, un évier encastré, un plan de travail en granite, un sol en bois brun, un placard avec porte à panneau surélevé, des portes de placard marrons et un sol marron.
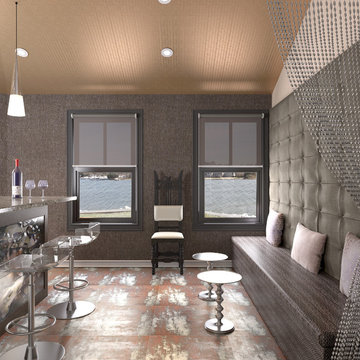
A modern, hip, bar remodel in a newly purchased home. An antique Jacobean chair becomes the focal point and conversation piece, while the upholstered bench, coil drapery, leather floor, and wall covering frame the setting.
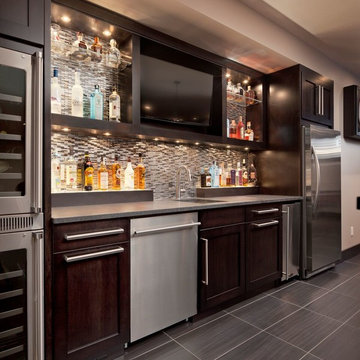
Aménagement d'un grand bar de salon linéaire contemporain avec des tabourets, un évier encastré, un placard à porte shaker, des portes de placard marrons, un plan de travail en quartz modifié, une crédence multicolore, une crédence en mosaïque, un sol en carrelage de porcelaine et un sol marron.
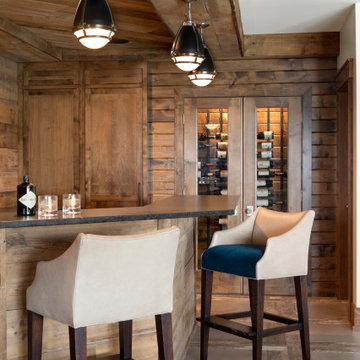
Interior Designer - Randolph Interior Design
Builder: Mathews Vasek Construction
Architect: Sharratt Design & Company
Photo: Spacecrafting Photography
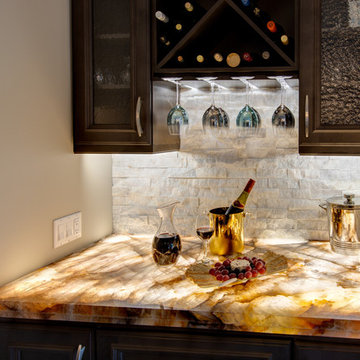
Whitesell Photography
Aménagement d'un petit bar de salon linéaire classique avec aucun évier ou lavabo, un placard à porte vitrée, des portes de placard marrons, une crédence blanche, une crédence en carrelage de pierre, un plan de travail multicolore et un plan de travail en onyx.
Aménagement d'un petit bar de salon linéaire classique avec aucun évier ou lavabo, un placard à porte vitrée, des portes de placard marrons, une crédence blanche, une crédence en carrelage de pierre, un plan de travail multicolore et un plan de travail en onyx.
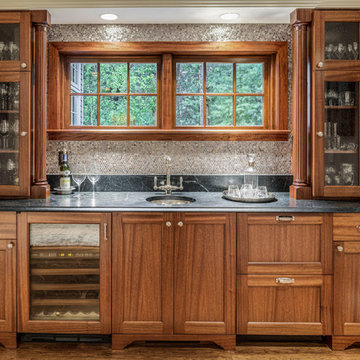
Aménagement d'un grand bar de salon avec évier linéaire classique avec un évier encastré, un placard avec porte à panneau encastré, des portes de placard marrons, un plan de travail en granite, une crédence grise, une crédence en carreau de verre, un sol en bois brun, un sol marron et plan de travail noir.

Phillip Cocker Photography
The Decadent Adult Retreat! Bar, Wine Cellar, 3 Sports TV's, Pool Table, Fireplace and Exterior Hot Tub.
A custom bar was designed my McCabe Design & Interiors to fit the homeowner's love of gathering with friends and entertaining whilst enjoying great conversation, sports tv, or playing pool. The original space was reconfigured to allow for this large and elegant bar. Beside it, and easily accessible for the homeowner bartender is a walk-in wine cellar. Custom millwork was designed and built to exact specifications including a routered custom design on the curved bar. A two-tiered bar was created to allow preparation on the lower level. Across from the bar, is a sitting area and an electric fireplace. Three tv's ensure maximum sports coverage. Lighting accents include slims, led puck, and rope lighting under the bar. A sonas and remotely controlled lighting finish this entertaining haven.
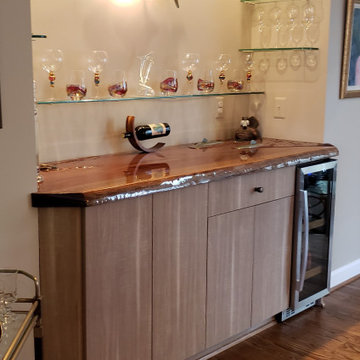
Cabinetry: Ultracraft
Style: Metropolis (Slab)
Finish: Textured Melamine - Flame Oak Vertical
Countertop: Custom Wood by Alchemist Wood Designs
Hardware: Hardware Resources – Katharine Knobs in Brushed Pewter
Cabinetry Designer: Andrea Yeip
Interior Designer: Justine Burchi (Mere Images)
Contractor: Ken MacKenzie
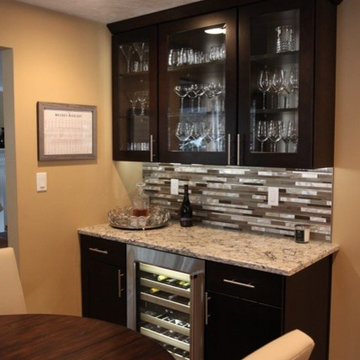
Idée de décoration pour un bar de salon linéaire design de taille moyenne avec un placard à porte vitrée, des portes de placard marrons, un plan de travail en granite, une crédence multicolore, un sol en bois brun, un sol marron et une crédence en carreau briquette.
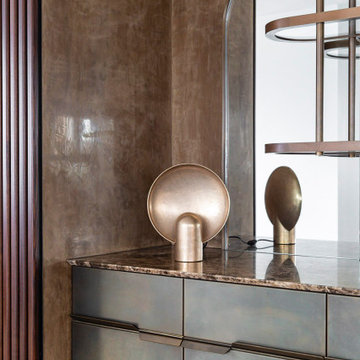
In 2019, Interior designer Alexandra Brown approached Matter to design and make cabinetry for this penthouse apartment. The brief was to create a rich and opulent space, featuring a favoured smoked oak veneer. We looked to the Art Deco inspired features of the building and referenced its curved corners and newly installed aged brass detailing in our design.
We combined the smoked oak veneer with cambia ash cladding in the kitchen and bar areas to complement the green and brown quartzite stone surfaces chosen by Alex perfectly. We then designed custom brass handles, shelving and a large-framed mirror as a centrepiece for the bar, all crafted impeccably by our friends at JN Custom Metal.
Functionality and sustainability were the focus of our design, with hard-wearing charcoal Abet Laminati drawers and door fronts in the kitchen with custom J pull handles, Grass Nova ProScala drawers and Osmo oiled veneer that can be easily reconditioned over time.
Photography by Pablo Veiga
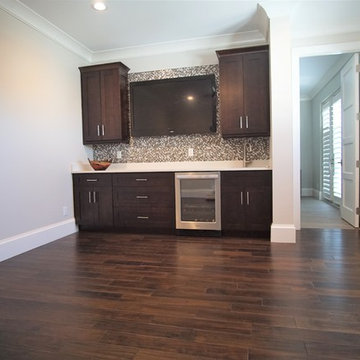
Photos by Fernando Lamelas - Spec Development LLC
Exemple d'un grand bar de salon avec évier linéaire tendance avec un évier encastré, un placard à porte shaker, des portes de placard marrons, un plan de travail en quartz, une crédence grise, une crédence en feuille de verre, parquet foncé, un sol marron et un plan de travail blanc.
Exemple d'un grand bar de salon avec évier linéaire tendance avec un évier encastré, un placard à porte shaker, des portes de placard marrons, un plan de travail en quartz, une crédence grise, une crédence en feuille de verre, parquet foncé, un sol marron et un plan de travail blanc.
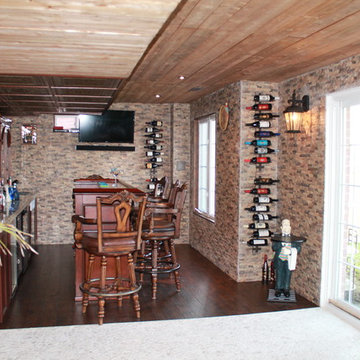
Happy Home Improvements
Inspiration pour un grand bar de salon linéaire méditerranéen avec des tabourets, un évier posé, des portes de placard marrons, un plan de travail en granite, une crédence beige, une crédence en carrelage de pierre et parquet foncé.
Inspiration pour un grand bar de salon linéaire méditerranéen avec des tabourets, un évier posé, des portes de placard marrons, un plan de travail en granite, une crédence beige, une crédence en carrelage de pierre et parquet foncé.
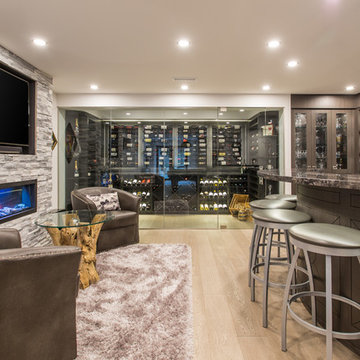
Beautiful Three Bedroom, Three Bath North Vancouver Home Renovation To The Studs And Top Floor Addition Project Featuring An Open Concept Living And Kitchen Area, Beautiful Entertainment Area On The Lower Floor, And A Fully Landscape Back Yard Including A Spacious Hot Tub. The Finishes Include High End Custom Cabinetry & Millwork, Stone Surround Fireplaces, Marble Tile In The Kitchen & Bathrooms, Cambrian Black Leather Granite Counter-tops, Hand Scraped Engineered Oak Hardwood Through Out, LED Lighting, and Fresh Custom Designer Paint Through Out. North Vancouver Home Builder Goldcon Construction.
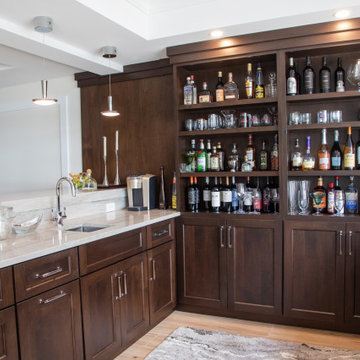
Aménagement d'un bar de salon avec évier classique en U de taille moyenne avec un évier encastré, un placard à porte shaker, des portes de placard marrons, un plan de travail en quartz, une crédence beige, une crédence en dalle de pierre, un sol en carrelage de porcelaine, un sol beige et un plan de travail beige.
Idées déco de bars de salon marrons avec des portes de placard marrons
9