Idées déco de bars de salon marrons avec différentes finitions de placard
Trier par :
Budget
Trier par:Populaires du jour
81 - 100 sur 8 382 photos
1 sur 3

Jeff Dow Photography
Cette photo montre un bar de salon parallèle montagne en bois foncé de taille moyenne avec des tabourets, un évier encastré, un plan de travail en onyx, une crédence grise, une crédence en dalle métallique, un plan de travail vert, un sol marron, un placard avec porte à panneau surélevé et un sol en bois brun.
Cette photo montre un bar de salon parallèle montagne en bois foncé de taille moyenne avec des tabourets, un évier encastré, un plan de travail en onyx, une crédence grise, une crédence en dalle métallique, un plan de travail vert, un sol marron, un placard avec porte à panneau surélevé et un sol en bois brun.

This savvy wet bar area in the dining room of this newly remodeled home features Sherwin-Williams “Jasper” SW 6216 on Dura Supreme’s Craftsman door style. This deep, sophisticated green color is green-black paint that’s sure to be a long-lasting classic. This color was selected for Dura Supreme’s 2017-2018 Curated Color Collection. Dura Supreme’s Curated Color Collection is a collection of cabinet paint colors that are always fresh, current and reflective of popular color trends for home interiors and cabinetry. This offering of colors is continuously updated as color trends shift.
Painted cabinetry is more popular than ever before and the color you select for your home should be a reflection of your personal taste and style. Our Personal Paint Match Program offers the entire Sherwin-William’s paint palette and Benjamin Moore’s paint palette, over 5,000 colors, for your new kitchen or bath cabinetry.
Color is a highly personal preference for most people and although there are specific colors that are considered “on trend” or fashionable, color choices should ultimately be based on what appeals to you personally. Homeowners often ask about color trends and how to incorporate them into newly designed or renovated interiors. And although trends and fashion should be taken into consideration, that should not be the only deciding factor. If you love a specific shade of green, select complementing neutrals and coordinating colors to create an entire palette that will remain an everlasting classic. It could be something as simple as being able to select the perfect shade of white that complements the countertop and tile and works well in a specific lighting situation. Our new Personal Paint Match system makes that process so much easier.
Request a FREE Dura Supreme Brochure Packet:
http://www.durasupreme.com/request-brochure
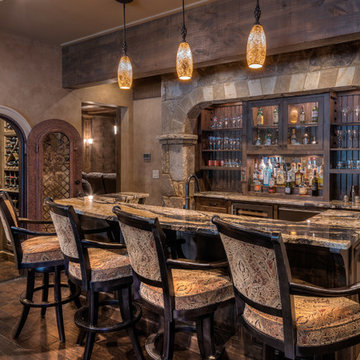
James Harris
Cette photo montre un grand bar de salon parallèle montagne en bois foncé avec un placard avec porte à panneau surélevé, parquet foncé, un sol marron et un plan de travail gris.
Cette photo montre un grand bar de salon parallèle montagne en bois foncé avec un placard avec porte à panneau surélevé, parquet foncé, un sol marron et un plan de travail gris.
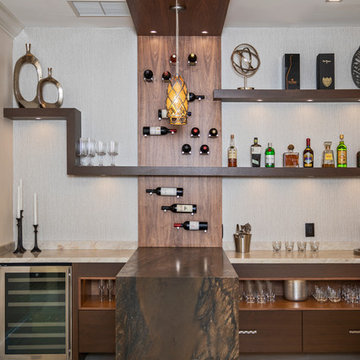
Idées déco pour un bar de salon contemporain en bois foncé avec un placard à porte plane, un sol beige et un plan de travail marron.
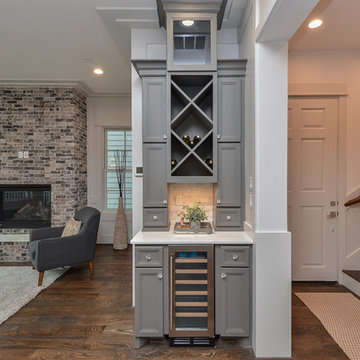
Cette photo montre un petit bar de salon linéaire chic avec aucun évier ou lavabo, un placard avec porte à panneau encastré, des portes de placard grises, une crédence blanche, parquet foncé, un sol marron et un plan de travail blanc.
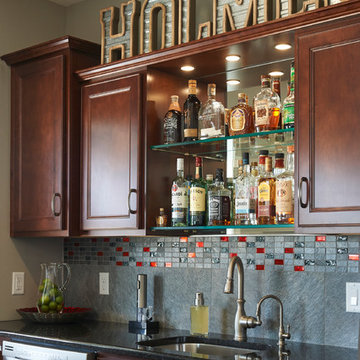
Inspiration pour un bar de salon linéaire rustique en bois foncé de taille moyenne avec des tabourets, un évier encastré, un placard à porte affleurante, un plan de travail en granite, parquet foncé et un sol marron.

Idée de décoration pour un grand bar de salon avec évier parallèle chalet en bois brun avec un plan de travail en zinc, un sol en bois brun, un sol marron et plan de travail noir.
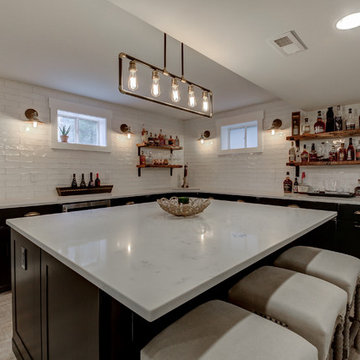
Kris palen
Cette photo montre un grand bar de salon avec évier chic en L avec un placard avec porte à panneau encastré, des portes de placard noires, un plan de travail en quartz modifié, une crédence blanche, une crédence en carrelage métro, parquet clair, un sol marron et un plan de travail gris.
Cette photo montre un grand bar de salon avec évier chic en L avec un placard avec porte à panneau encastré, des portes de placard noires, un plan de travail en quartz modifié, une crédence blanche, une crédence en carrelage métro, parquet clair, un sol marron et un plan de travail gris.

The best of the past and present meet in this distinguished design. Custom craftsmanship and distinctive detailing give this lakefront residence its vintage flavor while an open and light-filled floor plan clearly mark it as contemporary. With its interesting shingled roof lines, abundant windows with decorative brackets and welcoming porch, the exterior takes in surrounding views while the interior meets and exceeds contemporary expectations of ease and comfort. The main level features almost 3,000 square feet of open living, from the charming entry with multiple window seats and built-in benches to the central 15 by 22-foot kitchen, 22 by 18-foot living room with fireplace and adjacent dining and a relaxing, almost 300-square-foot screened-in porch. Nearby is a private sitting room and a 14 by 15-foot master bedroom with built-ins and a spa-style double-sink bath with a beautiful barrel-vaulted ceiling. The main level also includes a work room and first floor laundry, while the 2,165-square-foot second level includes three bedroom suites, a loft and a separate 966-square-foot guest quarters with private living area, kitchen and bedroom. Rounding out the offerings is the 1,960-square-foot lower level, where you can rest and recuperate in the sauna after a workout in your nearby exercise room. Also featured is a 21 by 18-family room, a 14 by 17-square-foot home theater, and an 11 by 12-foot guest bedroom suite.
Photography: Ashley Avila Photography & Fulview Builder: J. Peterson Homes Interior Design: Vision Interiors by Visbeen
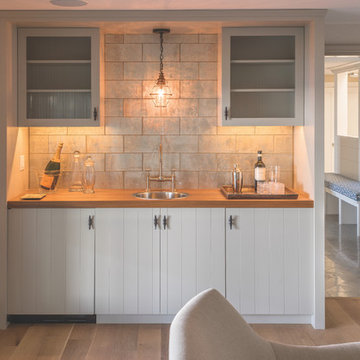
Réalisation d'un bar de salon avec évier linéaire marin de taille moyenne avec un évier posé, un placard à porte plane, des portes de placard blanches, un plan de travail en bois, une crédence grise, une crédence en dalle métallique, parquet clair et un sol marron.
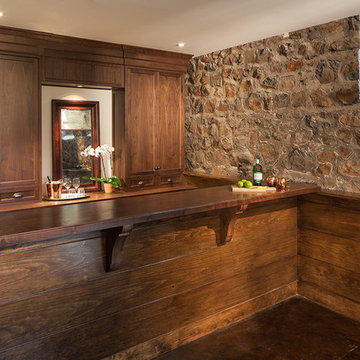
Exemple d'un bar de salon avec évier parallèle montagne en bois brun de taille moyenne avec un placard avec porte à panneau encastré, un plan de travail en bois, sol en béton ciré, un sol marron et un plan de travail marron.
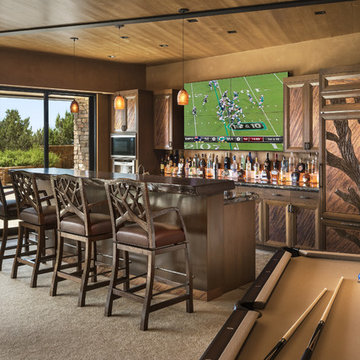
Large game room with mesquite bar top, swivel bar stools, quad TV, custom cabinets hand carved with bronze insets, game table, custom carpet, lighted liquor display, venetian plaster walls, custom furniture.
Project designed by Susie Hersker’s Scottsdale interior design firm Design Directives. Design Directives is active in Phoenix, Paradise Valley, Cave Creek, Carefree, Sedona, and beyond.
For more about Design Directives, click here: https://susanherskerasid.com/
To learn more about this project, click here: https://susanherskerasid.com/sedona/
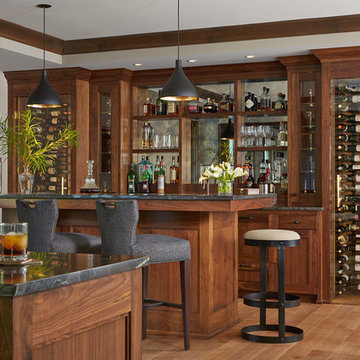
Réalisation d'un bar de salon tradition en bois brun avec des tabourets, un placard à porte shaker, un sol en bois brun et un sol marron.

Flow Photography
Cette image montre un très grand bar de salon avec évier linéaire rustique en bois clair avec aucun évier ou lavabo, un placard à porte shaker, un plan de travail en quartz modifié, une crédence grise, une crédence en mosaïque, parquet clair et un sol marron.
Cette image montre un très grand bar de salon avec évier linéaire rustique en bois clair avec aucun évier ou lavabo, un placard à porte shaker, un plan de travail en quartz modifié, une crédence grise, une crédence en mosaïque, parquet clair et un sol marron.
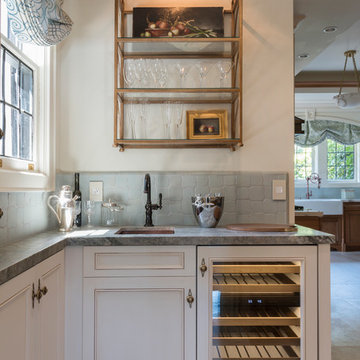
Photo: Carolyn Reyes © 2017 Houzz
Kitchen
Design team: D Christjan Fine Cabinetry Design & Manufacturing
Inspiration pour un bar de salon avec évier traditionnel en L avec un évier encastré, un placard avec porte à panneau encastré, des portes de placard blanches, une crédence verte et un sol beige.
Inspiration pour un bar de salon avec évier traditionnel en L avec un évier encastré, un placard avec porte à panneau encastré, des portes de placard blanches, une crédence verte et un sol beige.
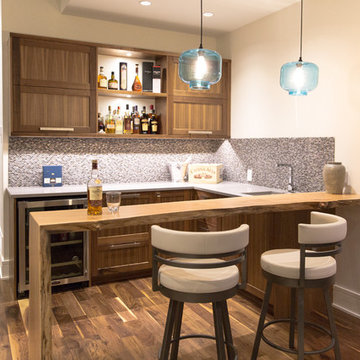
Walnut bar cabinet with a western maple live edge counter.
Réalisation d'un petit bar de salon avec évier tradition en U et bois brun avec un placard à porte shaker et un plan de travail en bois.
Réalisation d'un petit bar de salon avec évier tradition en U et bois brun avec un placard à porte shaker et un plan de travail en bois.
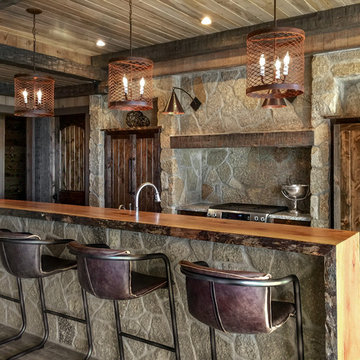
Exemple d'un bar de salon parallèle montagne en bois foncé de taille moyenne avec des tabourets.
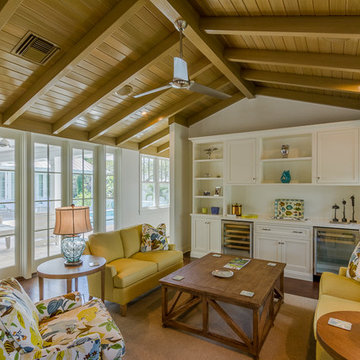
Cette image montre un bar de salon avec évier marin de taille moyenne avec un placard à porte shaker, des portes de placard blanches et un plan de travail en quartz modifié.

This charming European-inspired home juxtaposes old-world architecture with more contemporary details. The exterior is primarily comprised of granite stonework with limestone accents. The stair turret provides circulation throughout all three levels of the home, and custom iron windows afford expansive lake and mountain views. The interior features custom iron windows, plaster walls, reclaimed heart pine timbers, quartersawn oak floors and reclaimed oak millwork.
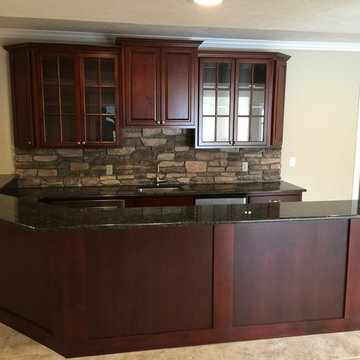
Réalisation d'un bar de salon avec évier tradition en U et bois foncé de taille moyenne avec un évier encastré, un placard avec porte à panneau surélevé, un plan de travail en quartz, une crédence multicolore, une crédence en carrelage métro et un sol en carrelage de céramique.
Idées déco de bars de salon marrons avec différentes finitions de placard
5