Idées déco de bars de salon marrons avec un placard à porte vitrée
Trier par :
Budget
Trier par:Populaires du jour
121 - 140 sur 840 photos
1 sur 3
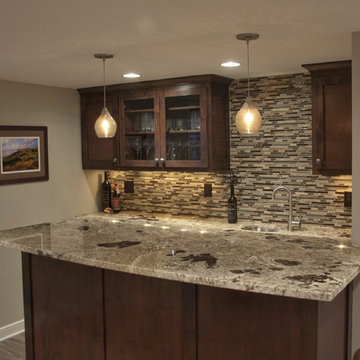
The basement in this home sat unused for years. Cinder block windows did a poor job of brightening the space. Linoleum floors were outdated years ago. The bar was a brick and mortar monster.
The remodeling design began with a new centerpiece – a gas fireplace to warm up cold Minnesota evenings. It features custom brickwork enclosing the energy efficient firebox.
New energy-efficient egress windows can be opened to allow cross ventilation, while keeping the room cozy. A dramatic improvement over cinder block glass.
A new wet bar was added, featuring Oak Wood cabinets and Granite countertops. Note the custom tile work behind the stainless steel sink. The bar itself uses the same materials, creating comfortable seating for three.
Finally, the use of in-ceiling down lights adds a single “color” of light, making the entire room both bright and warm. The before and after photos tell the whole story.
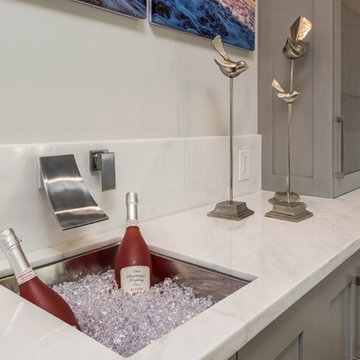
Cette image montre un bar de salon avec évier linéaire traditionnel de taille moyenne avec un évier encastré, un placard à porte vitrée, des portes de placard grises, un plan de travail en quartz, parquet clair et un plan de travail blanc.
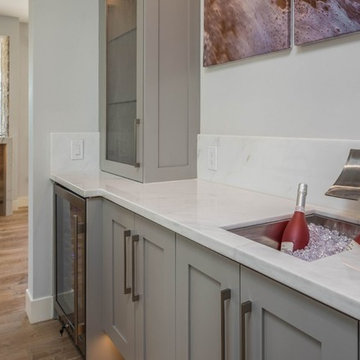
Cette image montre un bar de salon avec évier linéaire traditionnel de taille moyenne avec un évier encastré, un placard à porte vitrée, des portes de placard grises, un plan de travail en quartz, parquet clair et un plan de travail blanc.
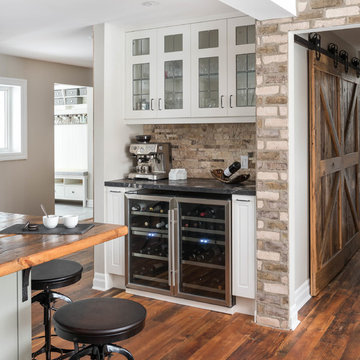
Custom design by Cynthia Soda of Soda Pop Design Inc. in Toronto, Canada. Photography by Stephani Buchman Photography.
Exemple d'un bar de salon linéaire chic avec un placard à porte vitrée, des portes de placard blanches, une crédence beige, une crédence en carrelage de pierre, un sol en bois brun, un plan de travail en bois, un sol marron et un plan de travail gris.
Exemple d'un bar de salon linéaire chic avec un placard à porte vitrée, des portes de placard blanches, une crédence beige, une crédence en carrelage de pierre, un sol en bois brun, un plan de travail en bois, un sol marron et un plan de travail gris.

This Butler's Pantry features chestnut counters and built-in racks for plates and wine glasses.
Robert Benson Photography
Cette photo montre un bar de salon nature en U avec des portes de placard grises, un plan de travail en bois, une crédence grise, un sol en bois brun, un évier encastré, un placard à porte vitrée, un sol marron et un plan de travail marron.
Cette photo montre un bar de salon nature en U avec des portes de placard grises, un plan de travail en bois, une crédence grise, un sol en bois brun, un évier encastré, un placard à porte vitrée, un sol marron et un plan de travail marron.
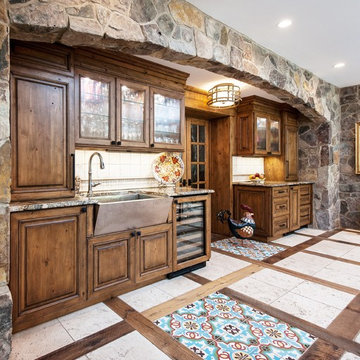
Beverage Center and Storage.
Réalisation d'un grand bar de salon avec évier linéaire méditerranéen en bois foncé avec un placard à porte vitrée, un plan de travail en granite, une crédence beige et une crédence en carrelage de pierre.
Réalisation d'un grand bar de salon avec évier linéaire méditerranéen en bois foncé avec un placard à porte vitrée, un plan de travail en granite, une crédence beige et une crédence en carrelage de pierre.
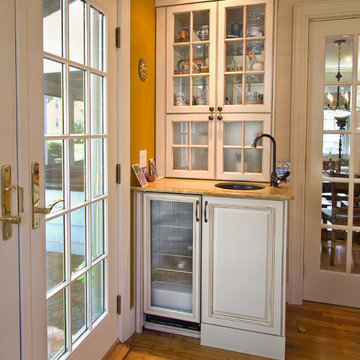
Cette photo montre un petit bar de salon avec évier linéaire chic avec un évier encastré, un placard à porte vitrée, des portes de placard blanches, un plan de travail en granite, parquet foncé et un plan de travail beige.

Built in 1915, this classic craftsman style home is located in the Capitol Mansions Historic District. When the time came to remodel, the homeowners wanted to continue to celebrate its history by keeping with the craftsman style but elevating the kitchen’s function to include the latest in quality cabinetry and modern appliances.
The new spacious kitchen (and adjacent walk-in pantry) provides the perfect environment for a couple who loves to cook and entertain. White perimeter cabinets and dark soapstone counters make a timeless and classic color palette. Designed to have a more furniture-like feel, the large island has seating on one end and is finished in an historically inspired warm grey paint color. The vertical stone “legs” on either side of the gas range-top highlight the cooking area and add custom detail within the long run of cabinets. Wide barn doors designed to match the cabinet inset door style slide open to reveal a spacious appliance garage, and close when the kitchen goes into entertainer mode. Finishing touches such as the brushed nickel pendants add period style over the island.
A bookcase anchors the corner between the kitchen and breakfast area providing convenient access for frequently referenced cookbooks from either location.
Just around the corner from the kitchen, a large walk-in butler’s pantry in cheerful yellow provides even more counter space and storage ability. Complete with an undercounter wine refrigerator, a deep prep sink, and upper storage at a glance, it’s any chef’s happy place.
Photo credit: Fred Donham of Photographerlink

Karen and Chad of Tower Lakes, IL were tired of their unfinished basement functioning as nothing more than a storage area and depressing gym. They wanted to increase the livable square footage of their home with a cohesive finished basement design, while incorporating space for the kids and adults to hang out.
“We wanted to make sure that upon renovating the basement, that we can have a place where we can spend time and watch movies, but also entertain and showcase the wine collection that we have,” Karen said.
After a long search comparing many different remodeling companies, Karen and Chad found Advance Design Studio. They were drawn towards the unique “Common Sense Remodeling” process that simplifies the renovation experience into predictable steps focused on customer satisfaction.
“There are so many other design/build companies, who may not have transparency, or a focused process in mind and I think that is what separated Advance Design Studio from the rest,” Karen said.
Karen loved how designer Claudia Pop was able to take very high-level concepts, “non-negotiable items” and implement them in the initial 3D drawings. Claudia and Project Manager DJ Yurik kept the couple in constant communication through the project. “Claudia was very receptive to the ideas we had, but she was also very good at infusing her own points and thoughts, she was very responsive, and we had an open line of communication,” Karen said.
A very important part of the basement renovation for the couple was the home gym and sauna. The “high-end hotel” look and feel of the openly blended work out area is both highly functional and beautiful to look at. The home sauna gives them a place to relax after a long day of work or a tough workout. “The gym was a very important feature for us,” Karen said. “And I think (Advance Design) did a very great job in not only making the gym a functional area, but also an aesthetic point in our basement”.
An extremely unique wow-factor in this basement is the walk in glass wine cellar that elegantly displays Karen and Chad’s extensive wine collection. Immediate access to the stunning wet bar accompanies the wine cellar to make this basement a popular spot for friends and family.
The custom-built wine bar brings together two natural elements; Calacatta Vicenza Quartz and thick distressed Black Walnut. Sophisticated yet warm Graphite Dura Supreme cabinetry provides contrast to the soft beige walls and the Calacatta Gold backsplash. An undermount sink across from the bar in a matching Calacatta Vicenza Quartz countertop adds functionality and convenience to the bar, while identical distressed walnut floating shelves add an interesting design element and increased storage. Rich true brown Rustic Oak hardwood floors soften and warm the space drawing all the areas together.
Across from the bar is a comfortable living area perfect for the family to sit down at a watch a movie. A full bath completes this finished basement with a spacious walk-in shower, Cocoa Brown Dura Supreme vanity with Calacatta Vicenza Quartz countertop, a crisp white sink and a stainless-steel Voss faucet.
Advance Design’s Common Sense process gives clients the opportunity to walk through the basement renovation process one step at a time, in a completely predictable and controlled environment. “Everything was designed and built exactly how we envisioned it, and we are really enjoying it to it’s full potential,” Karen said.
Constantly striving for customer satisfaction, Advance Design’s success is heavily reliant upon happy clients referring their friends and family. “We definitely will and have recommended Advance Design Studio to friends who are looking to embark on a remodeling project small or large,” Karen exclaimed at the completion of her project.
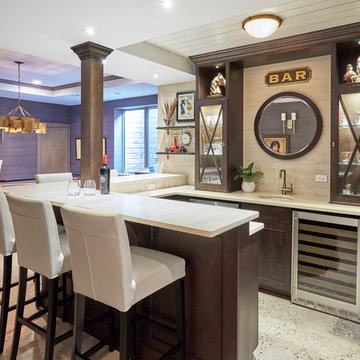
Idée de décoration pour un bar de salon tradition en U et bois foncé avec un évier encastré, un placard à porte vitrée, une crédence beige, un sol multicolore et un plan de travail beige.
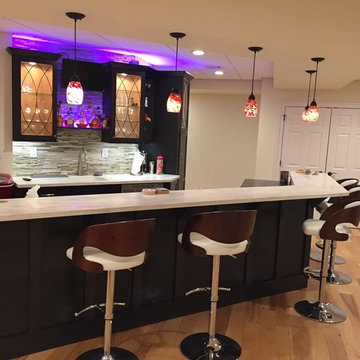
Cette photo montre un grand bar de salon parallèle tendance en bois foncé avec des tabourets, un évier encastré, un placard à porte vitrée, un plan de travail en quartz, une crédence grise, une crédence en carreau briquette, parquet clair et un sol beige.
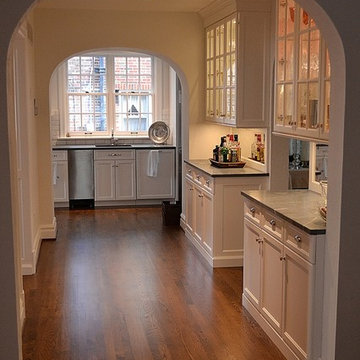
This is the new bar that was placed in the former home office space. The arch in the distance was an exterior window opening that we removed the sill and added the arched top to match the existing openings.
Chris Marshall

Basement Over $100,000 (John Kraemer and Sons)
Idée de décoration pour un bar de salon linéaire tradition en bois foncé avec parquet foncé, un sol marron, des tabourets, un évier encastré, un placard à porte vitrée et une crédence en dalle métallique.
Idée de décoration pour un bar de salon linéaire tradition en bois foncé avec parquet foncé, un sol marron, des tabourets, un évier encastré, un placard à porte vitrée et une crédence en dalle métallique.

Custom built-ins in the Recreation Room house the family’s books, DVDs, and music collection.
Idées déco pour un petit bar de salon avec évier linéaire classique avec un sol en carrelage de porcelaine, un évier encastré, un placard à porte vitrée, des portes de placards vertess, une crédence multicolore et une crédence en dalle métallique.
Idées déco pour un petit bar de salon avec évier linéaire classique avec un sol en carrelage de porcelaine, un évier encastré, un placard à porte vitrée, des portes de placards vertess, une crédence multicolore et une crédence en dalle métallique.
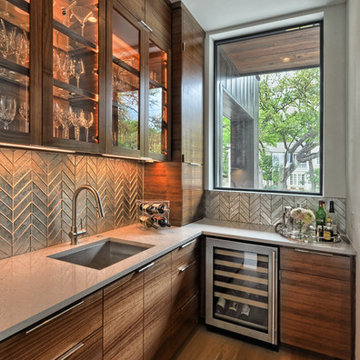
Cette image montre un grand bar de salon avec évier design en L et bois brun avec un évier encastré, un plan de travail en quartz modifié, une crédence en dalle métallique, un sol marron, un placard à porte vitrée et un sol en bois brun.
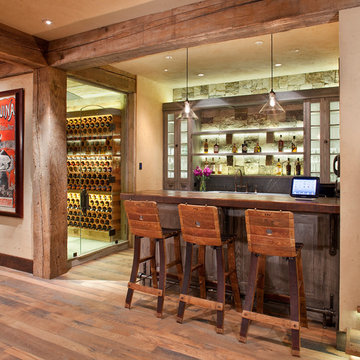
Aménagement d'un bar de salon montagne de taille moyenne avec des tabourets, un placard à porte vitrée, un plan de travail en bois, une crédence en carrelage de pierre, un sol en bois brun et un plan de travail marron.

The primary style of this new lounge space could be classified as an American-style pub, with the rustic quality of a prohibition-era speakeasy balanced by the masculine look of a Victorian-era men’s lounge. The wet bar was designed as three casual sections distributed along the two window walls. Custom counters were created by combining antiqued copper on the surface and riveted iron strapping on the edges. The ceiling was opened up, peaking at 12', and the framing was finished with reclaimed wood, converting the vaulted space into a pyramid for a four-walled cathedral ceiling.
Neals Design Remodel
Robin Victor Goetz
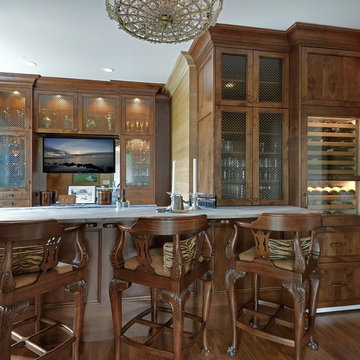
Photos by William Quarles.
Architect Tyler Smyth
Built by Robert Paige Cabinetry
Inspiration pour un grand bar de salon parallèle traditionnel en bois brun avec des tabourets, un placard à porte vitrée, plan de travail en marbre et un sol en bois brun.
Inspiration pour un grand bar de salon parallèle traditionnel en bois brun avec des tabourets, un placard à porte vitrée, plan de travail en marbre et un sol en bois brun.
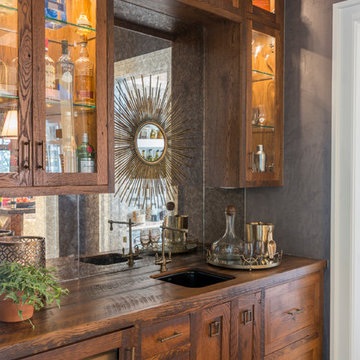
Exemple d'un bar de salon avec évier chic en bois brun avec un évier encastré et un placard à porte vitrée.
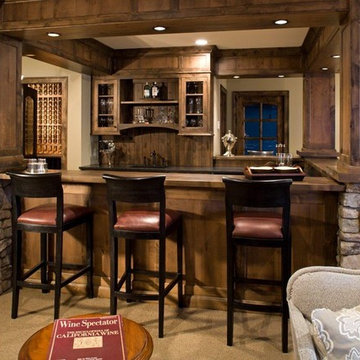
Aménagement d'un bar de salon montagne en U et bois foncé avec moquette, des tabourets, un évier encastré et un placard à porte vitrée.
Idées déco de bars de salon marrons avec un placard à porte vitrée
7