Idées déco de bars de salon marrons avec un plan de travail bleu
Trier par :
Budget
Trier par:Populaires du jour
1 - 20 sur 28 photos
1 sur 3

Inspiration pour un bar de salon marin en U de taille moyenne avec des tabourets, un plan de travail en verre, une crédence multicolore, une crédence en mosaïque, un plan de travail bleu, un sol en bois brun et un sol marron.

Our DIY basement project. Countertops are poured with Stonecoat Countertops Epoxy. Reclaimed wood shelves and glass tile.
Idées déco pour un bar de salon avec évier parallèle moderne de taille moyenne avec un évier encastré, un placard avec porte à panneau encastré, des portes de placard grises, une crédence bleue, une crédence en carreau de verre, un sol en carrelage de céramique, un sol gris et un plan de travail bleu.
Idées déco pour un bar de salon avec évier parallèle moderne de taille moyenne avec un évier encastré, un placard avec porte à panneau encastré, des portes de placard grises, une crédence bleue, une crédence en carreau de verre, un sol en carrelage de céramique, un sol gris et un plan de travail bleu.

Saari & Forrai Photography
Briarwood II Construction
Aménagement d'un grand bar de salon linéaire contemporain en bois brun avec des tabourets, un placard à porte plane, un plan de travail en verre, une crédence bleue, une crédence en carreau de verre, un sol en carrelage de porcelaine, un sol gris et un plan de travail bleu.
Aménagement d'un grand bar de salon linéaire contemporain en bois brun avec des tabourets, un placard à porte plane, un plan de travail en verre, une crédence bleue, une crédence en carreau de verre, un sol en carrelage de porcelaine, un sol gris et un plan de travail bleu.
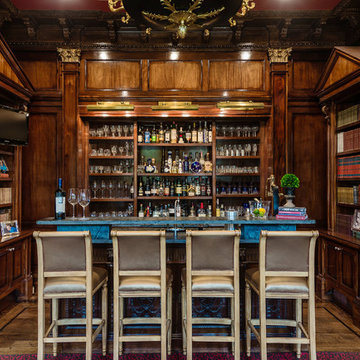
Aménagement d'un bar de salon avec évier classique en bois foncé avec un évier encastré, un placard sans porte, un sol en bois brun, un sol marron et un plan de travail bleu.
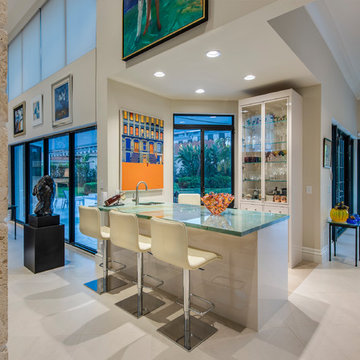
Jay Greene Photography
Réalisation d'un bar de salon linéaire design de taille moyenne avec des tabourets, un évier encastré, un placard à porte plane, des portes de placard beiges, un plan de travail en calcaire, un sol en carrelage de porcelaine, un sol beige et un plan de travail bleu.
Réalisation d'un bar de salon linéaire design de taille moyenne avec des tabourets, un évier encastré, un placard à porte plane, des portes de placard beiges, un plan de travail en calcaire, un sol en carrelage de porcelaine, un sol beige et un plan de travail bleu.

Our Carmel design-build studio was tasked with organizing our client’s basement and main floor to improve functionality and create spaces for entertaining.
In the basement, the goal was to include a simple dry bar, theater area, mingling or lounge area, playroom, and gym space with the vibe of a swanky lounge with a moody color scheme. In the large theater area, a U-shaped sectional with a sofa table and bar stools with a deep blue, gold, white, and wood theme create a sophisticated appeal. The addition of a perpendicular wall for the new bar created a nook for a long banquette. With a couple of elegant cocktail tables and chairs, it demarcates the lounge area. Sliding metal doors, chunky picture ledges, architectural accent walls, and artsy wall sconces add a pop of fun.
On the main floor, a unique feature fireplace creates architectural interest. The traditional painted surround was removed, and dark large format tile was added to the entire chase, as well as rustic iron brackets and wood mantel. The moldings behind the TV console create a dramatic dimensional feature, and a built-in bench along the back window adds extra seating and offers storage space to tuck away the toys. In the office, a beautiful feature wall was installed to balance the built-ins on the other side. The powder room also received a fun facelift, giving it character and glitz.
---
Project completed by Wendy Langston's Everything Home interior design firm, which serves Carmel, Zionsville, Fishers, Westfield, Noblesville, and Indianapolis.
For more about Everything Home, see here: https://everythinghomedesigns.com/
To learn more about this project, see here:
https://everythinghomedesigns.com/portfolio/carmel-indiana-posh-home-remodel
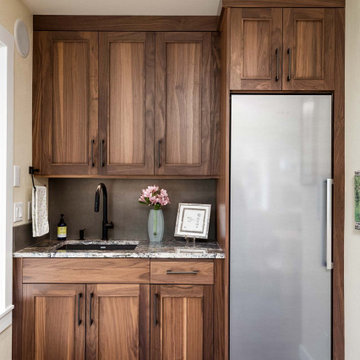
Exemple d'un petit bar de salon sans évier linéaire chic avec un placard à porte shaker, des portes de placard marrons, un plan de travail en granite, une crédence grise, une crédence miroir, moquette, un sol marron et un plan de travail bleu.
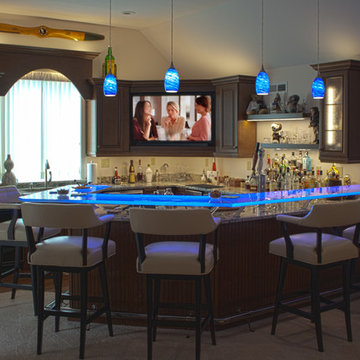
Photography by Brent Thomas
Exemple d'un grand bar de salon chic en L et bois foncé avec des tabourets, un évier encastré, un placard à porte vitrée, un plan de travail en verre, un sol en bois brun, un sol marron et un plan de travail bleu.
Exemple d'un grand bar de salon chic en L et bois foncé avec des tabourets, un évier encastré, un placard à porte vitrée, un plan de travail en verre, un sol en bois brun, un sol marron et un plan de travail bleu.
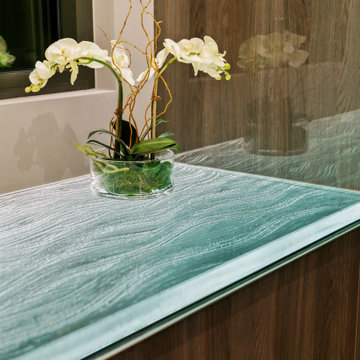
ThinkGlass countertop on High Gloss veneer cabinetry
Cette image montre un bar de salon avec évier marin en L avec un évier encastré, un placard à porte plane, des portes de placard marrons, un plan de travail en verre et un plan de travail bleu.
Cette image montre un bar de salon avec évier marin en L avec un évier encastré, un placard à porte plane, des portes de placard marrons, un plan de travail en verre et un plan de travail bleu.
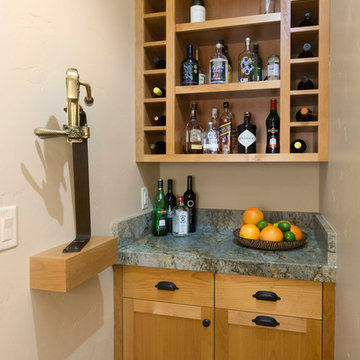
Ross Chandler
Idées déco pour un petit bar de salon avec évier linéaire montagne en bois clair avec aucun évier ou lavabo, un placard à porte shaker, un plan de travail en granite et un plan de travail bleu.
Idées déco pour un petit bar de salon avec évier linéaire montagne en bois clair avec aucun évier ou lavabo, un placard à porte shaker, un plan de travail en granite et un plan de travail bleu.
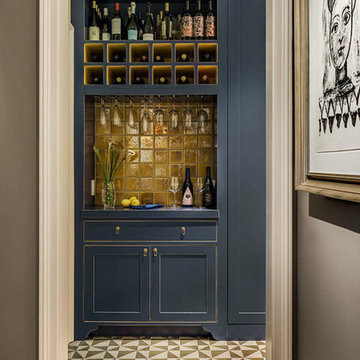
Idées déco pour un petit bar de salon avec évier linéaire classique avec un placard à porte shaker, des portes de placard bleues, un évier encastré, un plan de travail en bois, une crédence jaune, une crédence en céramique, sol en béton ciré, un sol gris et un plan de travail bleu.

Northern Michigan summers are best spent on the water. The family can now soak up the best time of the year in their wholly remodeled home on the shore of Lake Charlevoix.
This beachfront infinity retreat offers unobstructed waterfront views from the living room thanks to a luxurious nano door. The wall of glass panes opens end to end to expose the glistening lake and an entrance to the porch. There, you are greeted by a stunning infinity edge pool, an outdoor kitchen, and award-winning landscaping completed by Drost Landscape.
Inside, the home showcases Birchwood craftsmanship throughout. Our family of skilled carpenters built custom tongue and groove siding to adorn the walls. The one of a kind details don’t stop there. The basement displays a nine-foot fireplace designed and built specifically for the home to keep the family warm on chilly Northern Michigan evenings. They can curl up in front of the fire with a warm beverage from their wet bar. The bar features a jaw-dropping blue and tan marble countertop and backsplash. / Photo credit: Phoenix Photographic
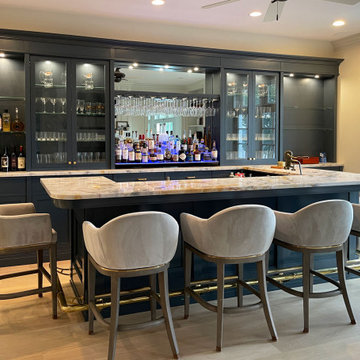
Custom hand made and hand-carved transitional residential bar. Luxury black and blue design, gray bar stools.
Idées déco pour un grand bar de salon linéaire classique avec des tabourets, un évier intégré, un placard à porte shaker, des portes de placard noires, un plan de travail en quartz modifié, une crédence bleue, une crédence en quartz modifié, parquet clair, un sol marron et un plan de travail bleu.
Idées déco pour un grand bar de salon linéaire classique avec des tabourets, un évier intégré, un placard à porte shaker, des portes de placard noires, un plan de travail en quartz modifié, une crédence bleue, une crédence en quartz modifié, parquet clair, un sol marron et un plan de travail bleu.
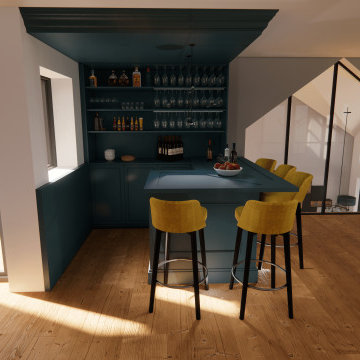
A l'étage, on retrouve un petit bar délimité par sa jolie couleur bleu canard qui ramène une touche de peps à cette grande pièce.
Inspiration pour un petit bar de salon sans évier design en U avec un sol marron, un plan de travail bleu et parquet clair.
Inspiration pour un petit bar de salon sans évier design en U avec un sol marron, un plan de travail bleu et parquet clair.
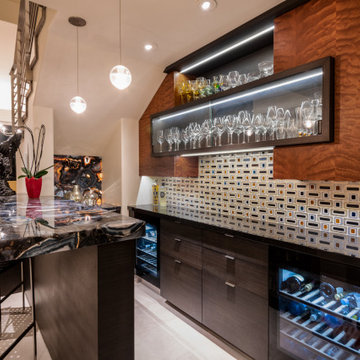
Custom-built wood cabinetry made from Block Mottled Makore and Zebrano wood with a black aniline dye featuring a backlit Quartz bar.
Idées déco pour un bar de salon parallèle contemporain en bois foncé de taille moyenne avec des tabourets, un placard à porte plane, un plan de travail en quartz modifié, une crédence multicolore, une crédence en mosaïque, un sol blanc et un plan de travail bleu.
Idées déco pour un bar de salon parallèle contemporain en bois foncé de taille moyenne avec des tabourets, un placard à porte plane, un plan de travail en quartz modifié, une crédence multicolore, une crédence en mosaïque, un sol blanc et un plan de travail bleu.
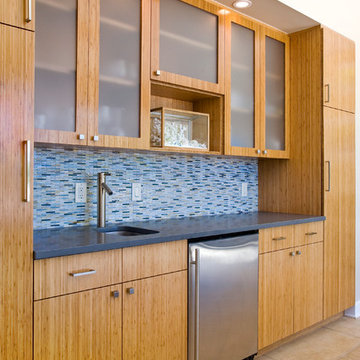
credit Tre Dunham
Cette photo montre un bar de salon avec évier linéaire chic en bois clair de taille moyenne avec un évier encastré, un placard à porte plane, un plan de travail en surface solide, une crédence bleue, une crédence en carreau briquette, un sol en carrelage de porcelaine et un plan de travail bleu.
Cette photo montre un bar de salon avec évier linéaire chic en bois clair de taille moyenne avec un évier encastré, un placard à porte plane, un plan de travail en surface solide, une crédence bleue, une crédence en carreau briquette, un sol en carrelage de porcelaine et un plan de travail bleu.
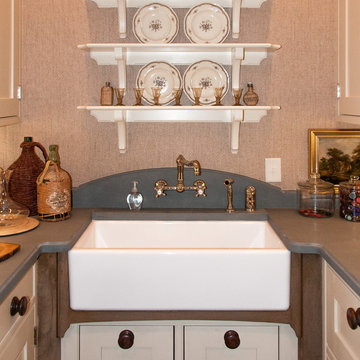
Idée de décoration pour un bar de salon avec évier tradition en U de taille moyenne avec un évier encastré, un placard à porte affleurante, des portes de placard beiges, un plan de travail en stéatite, une crédence bleue, une crédence en dalle de pierre, parquet foncé, un sol marron et un plan de travail bleu.
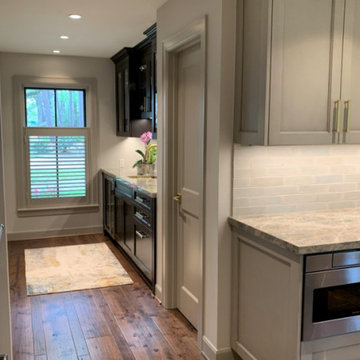
Kitchen leads to the wine bar, complete with glass display shelves and wine cooler. The stone is quartzite cielo, and the cabinets are from Elmwood. Plantation shutters are designed to cover 3/4 of the window to allow for privacy and at the same time the maximum light.
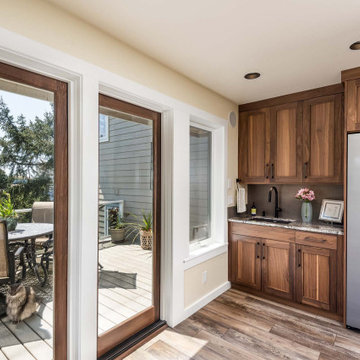
Cette photo montre un petit bar de salon sans évier linéaire chic avec un placard à porte shaker, des portes de placard marrons, un plan de travail en granite, une crédence grise, une crédence miroir, moquette, un sol marron et un plan de travail bleu.
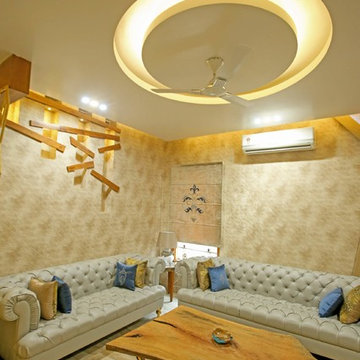
The space belonged to someone who expected us to create a lounge for his business associates from middle east asia, Europe and India.
We did the full makeover of this space.
The colours are very shiny and glossy on the walls and curtains. The sofa has a very english styling and colours. The accessories were kept very indian.
The client was very happy as it made his guests feel connected and luxurious. The lounge looked ROYAL and DIFFERENT.
Idées déco de bars de salon marrons avec un plan de travail bleu
1