Idées déco de bars de salon marrons avec un plan de travail en quartz
Trier par :
Budget
Trier par:Populaires du jour
121 - 140 sur 508 photos
1 sur 3
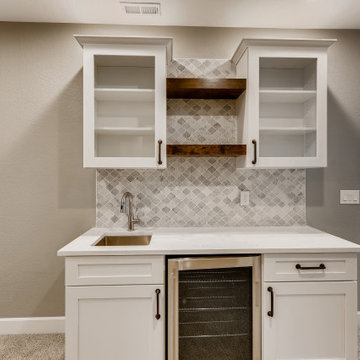
This beautiful basement has gray walls with medium sized white trim. The flooring is nylon carpet in a speckled white coloring. The windows have a white frame with a medium sized, white, wooden window sill. The wet bar has white recessed panels with black metallic handles. In between the two cabinets is a stainless steel drink cooler. The countertop is a white, quartz fitted with an undermounted sink equipped with a stainless steel faucet. Above the wet bar are two white, wooden cabinets with glass recessed panels and black metallic handles. Connecting the two upper cabinets are two wooden, floating shelves with a dark brown stain. The wet bar backsplash is a white and gray ceramic tile laid in a mosaic style that runs up the wall between the cabinets.
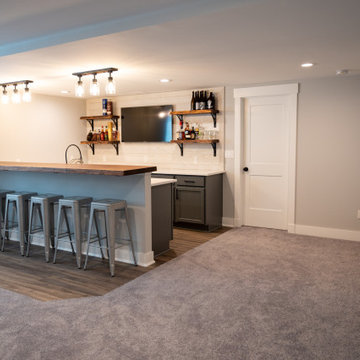
Réalisation d'un grand bar de salon avec évier tradition en U avec un évier encastré, un plan de travail en quartz, une crédence blanche, une crédence en bois et un plan de travail blanc.
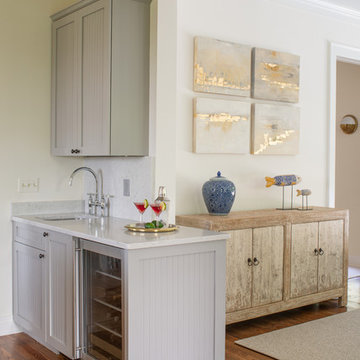
Inspiration pour un petit bar de salon avec évier marin avec des portes de placard grises, un plan de travail en quartz, un sol en bois brun et un plan de travail blanc.
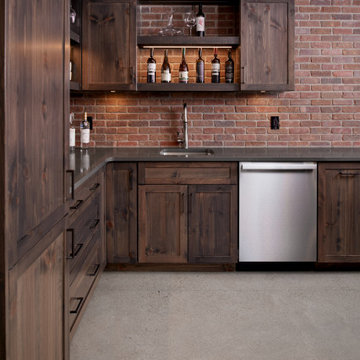
Aménagement d'un bar de salon montagne en L et bois foncé avec des tabourets, un évier encastré, un placard à porte shaker, un plan de travail en quartz, une crédence rouge, une crédence en brique, sol en béton ciré, un sol gris et un plan de travail gris.
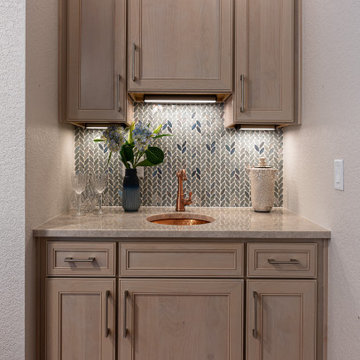
Adjacent bar area with glass tile backsplash.
Aménagement d'un petit bar de salon avec évier linéaire classique en bois clair avec un évier encastré, un placard à porte plane, un plan de travail en quartz, une crédence bleue, une crédence en carreau de verre, un sol en bois brun, un sol marron et un plan de travail beige.
Aménagement d'un petit bar de salon avec évier linéaire classique en bois clair avec un évier encastré, un placard à porte plane, un plan de travail en quartz, une crédence bleue, une crédence en carreau de verre, un sol en bois brun, un sol marron et un plan de travail beige.
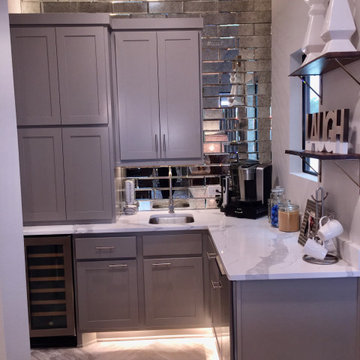
Coffee bar that serves dual purpose as a wine area and bar with mirrored backsplash and wine storage behind cabinets
Cette image montre un petit bar de salon avec évier traditionnel en L avec un évier encastré, un placard à porte shaker, des portes de placard grises, un plan de travail en quartz, une crédence miroir, un sol en carrelage de porcelaine, un sol beige et un plan de travail blanc.
Cette image montre un petit bar de salon avec évier traditionnel en L avec un évier encastré, un placard à porte shaker, des portes de placard grises, un plan de travail en quartz, une crédence miroir, un sol en carrelage de porcelaine, un sol beige et un plan de travail blanc.
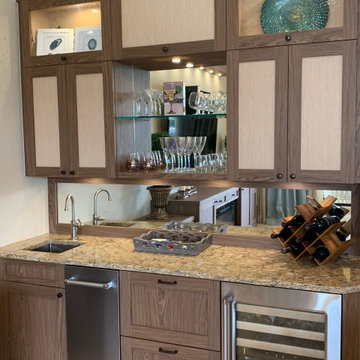
Adjacent bar to media unit features matching walnut veneers. Door panels include contrasting lighter color veneers and seeded glass panels. Quartz top and glass shelves add beauty and function. Full appliance range includes ice maker, refrigerated drawers and wine cooler.
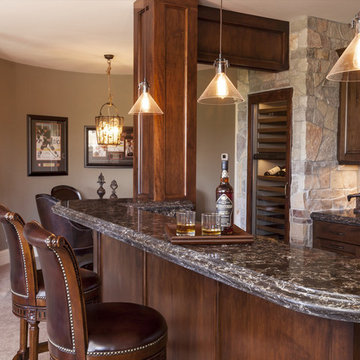
Cambria Countertops
Exemple d'un bar de salon chic en bois foncé avec un placard avec porte à panneau surélevé, un plan de travail en quartz et moquette.
Exemple d'un bar de salon chic en bois foncé avec un placard avec porte à panneau surélevé, un plan de travail en quartz et moquette.
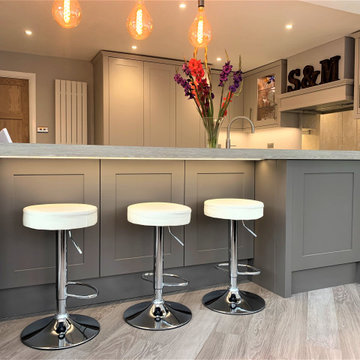
Occupying a long, unconventional shaped room with a number of structural obstacles. our latest project features an extended peninsular, providing all the practical benefits of an island by bringing cooking and cleaning zones together as well as offering multiple areas for food preparation, perfect for our clients who like to work as a team in the kitchen. the earthy finishes of farrow & ball ‘elephants breath’ and little Greene attic 2, combined with Carrara quartz worksurfaces, maintain the light and open feel of the space and provide a calming classic-modern look to our classic shaker furniture.
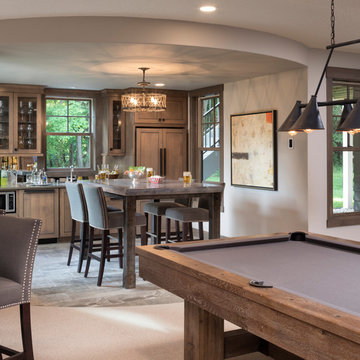
Landmark Photography
Exemple d'un grand bar de salon avec évier chic en U avec un évier posé, un placard avec porte à panneau encastré, des portes de placard marrons, un plan de travail en quartz, une crédence miroir, un sol en carrelage de porcelaine et un sol gris.
Exemple d'un grand bar de salon avec évier chic en U avec un évier posé, un placard avec porte à panneau encastré, des portes de placard marrons, un plan de travail en quartz, une crédence miroir, un sol en carrelage de porcelaine et un sol gris.
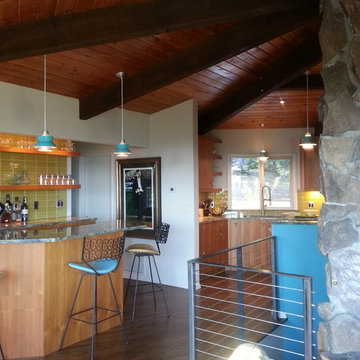
Mary & Rob Angelo
Inspiration pour un bar de salon avec évier vintage en U et bois brun de taille moyenne avec un placard sans porte, un plan de travail en quartz, une crédence jaune, une crédence en carreau de verre et parquet foncé.
Inspiration pour un bar de salon avec évier vintage en U et bois brun de taille moyenne avec un placard sans porte, un plan de travail en quartz, une crédence jaune, une crédence en carreau de verre et parquet foncé.
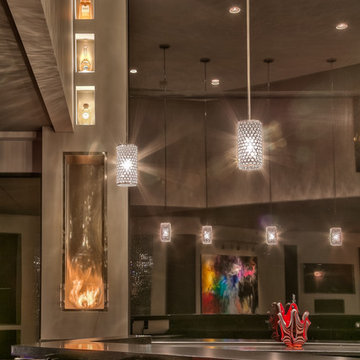
Home Built by Arjay Builders Inc.
Photo by Amoura Productions
Cabinetry Provided by Eurowood Cabinets, Inc
Idées déco pour un très grand bar de salon contemporain avec des tabourets, un évier encastré et un plan de travail en quartz.
Idées déco pour un très grand bar de salon contemporain avec des tabourets, un évier encastré et un plan de travail en quartz.
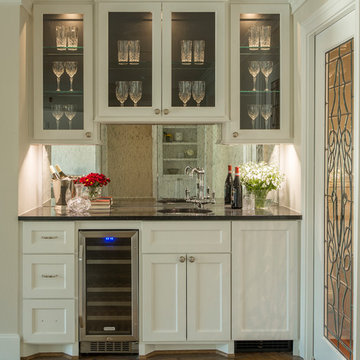
Wet bar that separates the great room from the dining room while still transferring natural light through the center of the house. Back of upper cabinets painted black with antiqued mirror backsplash.
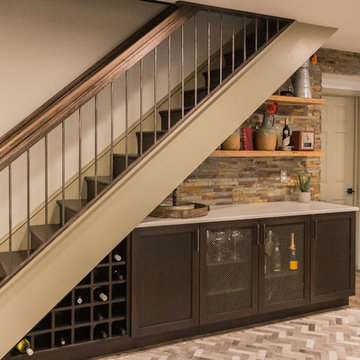
Directly adjacent to the main bar is the wine bar. Similar to the main area, this bar is created with complimenting walnut stained cabinetry, natural stone backsplash, and quarts countertop. The difference is in the details, with the custom wine rack and brass chain link doors.
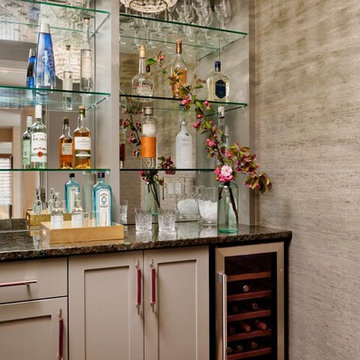
Photo by Susie Brenner
Cette image montre un petit bar de salon avec évier linéaire design avec un placard à porte shaker, des portes de placard grises, un plan de travail en quartz, une crédence miroir et un plan de travail multicolore.
Cette image montre un petit bar de salon avec évier linéaire design avec un placard à porte shaker, des portes de placard grises, un plan de travail en quartz, une crédence miroir et un plan de travail multicolore.
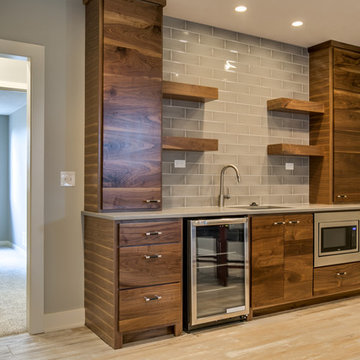
Idée de décoration pour un grand bar de salon avec évier linéaire design en bois foncé avec un évier encastré, un placard à porte plane, un plan de travail en quartz, une crédence grise, une crédence en céramique, un sol en carrelage de céramique et un sol beige.
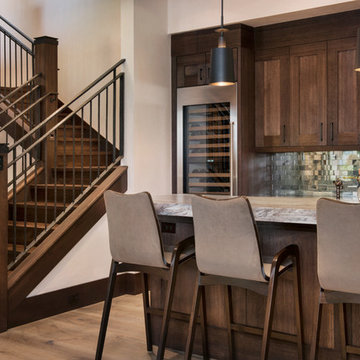
Ric Stovall
Cette photo montre un grand bar de salon avec évier parallèle chic en bois foncé avec un évier encastré, un placard à porte shaker, un plan de travail en quartz, une crédence grise, une crédence miroir, parquet clair et un sol marron.
Cette photo montre un grand bar de salon avec évier parallèle chic en bois foncé avec un évier encastré, un placard à porte shaker, un plan de travail en quartz, une crédence grise, une crédence miroir, parquet clair et un sol marron.
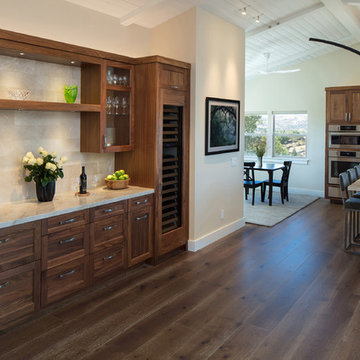
Kitchen Design: Jan Kepler, Custom Cabinetry: Plato Woodwork, Contractor: Holland & Knapp, Photography: Elliott Johnson
Cette photo montre un bar de salon linéaire chic en bois brun de taille moyenne avec un évier encastré, un plan de travail en quartz, une crédence beige, un sol en bois brun, un sol marron, un placard à porte vitrée et une crédence en carreau de porcelaine.
Cette photo montre un bar de salon linéaire chic en bois brun de taille moyenne avec un évier encastré, un plan de travail en quartz, une crédence beige, un sol en bois brun, un sol marron, un placard à porte vitrée et une crédence en carreau de porcelaine.
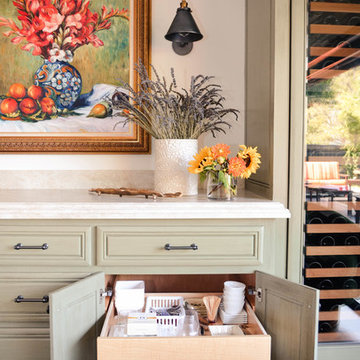
Entertainers always have loads of extra serving platters, dishware, flatware, and other party supplies. These bar cabinets are filled to the brim with event decor, and the pullout drawers allow the homeowner to know exactly what she has without having to dig through everything each time she hosts guests.
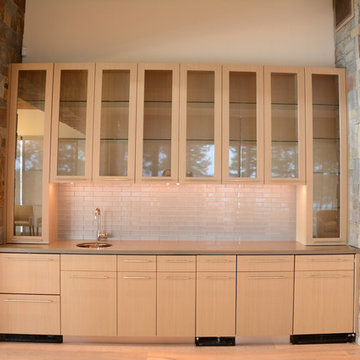
This custom-created, built-in wet bar offers all the hidden amenities to entertain the guests in style. This Black Rock home in Kootenai County, Idaho was built by general contractor, Matt Fisher under Ginno Construction. Matt is now building luxury custom homes as owner and president of Shelter Associates.
Idées déco de bars de salon marrons avec un plan de travail en quartz
7