Idées déco de bars de salon marrons avec un plan de travail marron
Trier par :
Budget
Trier par:Populaires du jour
1 - 20 sur 584 photos
1 sur 3
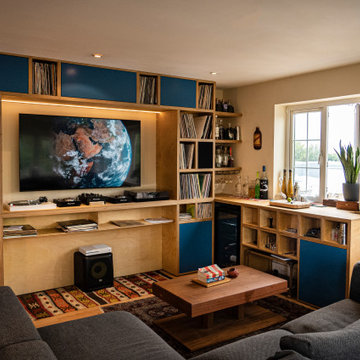
Cette photo montre un bar de salon avec évier en L et bois clair de taille moyenne avec un placard à porte plane, un plan de travail en surface solide et un plan de travail marron.
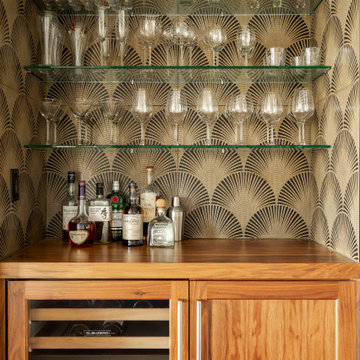
Photographer: Allyson Lubow
Idées déco pour un bar de salon linéaire contemporain en bois brun avec un placard à porte shaker et un plan de travail marron.
Idées déco pour un bar de salon linéaire contemporain en bois brun avec un placard à porte shaker et un plan de travail marron.

Dan Murdoch, Murdoch & Company, Inc.
Inspiration pour un bar de salon avec évier linéaire traditionnel avec un évier posé, un placard avec porte à panneau surélevé, des portes de placard bleues, un plan de travail en bois, parquet foncé et un plan de travail marron.
Inspiration pour un bar de salon avec évier linéaire traditionnel avec un évier posé, un placard avec porte à panneau surélevé, des portes de placard bleues, un plan de travail en bois, parquet foncé et un plan de travail marron.
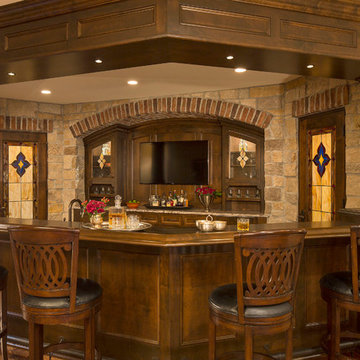
Martha O'Hara Interiors, Interior Design | Stonewood LLC, Builder | Peter Eskuche, Architect | Troy Thies Photography | Shannon Gale, Photo Styling
Cette photo montre un grand bar de salon chic en U et bois foncé avec des tabourets, un placard avec porte à panneau encastré et un plan de travail marron.
Cette photo montre un grand bar de salon chic en U et bois foncé avec des tabourets, un placard avec porte à panneau encastré et un plan de travail marron.

Ross Chandler Photography
Working closely with the builder, Bob Schumacher, and the home owners, Patty Jones Design selected and designed interior finishes for this custom lodge-style home in the resort community of Caldera Springs. This 5000+ sq ft home features premium finishes throughout including all solid slab counter tops, custom light fixtures, timber accents, natural stone treatments, and much more.

Modern & Indian designs on the opposite sides of the panel creating a beautiful composition of breakfast table with the crockery unit & the foyer, Like a mix of Yin & Yang.
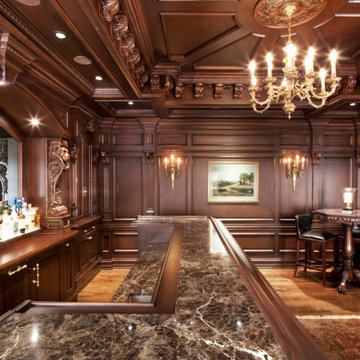
Dark mahogany handcrafted bar Washington, DC
This residential bar was designed to serve as our clients' new holiday party centerpiece. Beautifully adorned with hand carved pieces and stained with a rich dark mahogany. Our artisans achieve an unmatched level of quality that helps balance both the level of detail and the material used.
For more projects visit our website wlkitchenandhome.com
.
.
.
.
#custombar #homebar #homebardesigner #homebardesign #luxurybar #luxuryhouses #barstools #tablebar #luxuryhomebar #barbuilder #bardesigner #entertainmentroom #mancave #interiorsandliving #dreamhome #woodcarving #carving #carpenter #residentialbar #bardecor #barfurniture #customfurniture #interiordesigner #pubbar #classicbar #classicdesign #barcabinet #luxuryfurniture #barnewjersey #winenewjersey
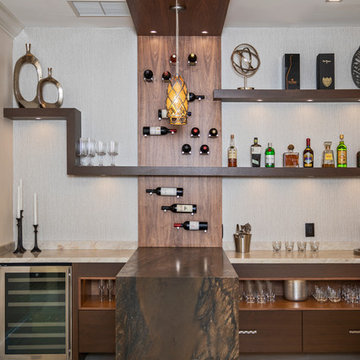
Idées déco pour un bar de salon contemporain en bois foncé avec un placard à porte plane, un sol beige et un plan de travail marron.

Project by Vine Street Design / www.vinestdesign.com
Photography by Mike Kaskel / michaelalankaskel.com
Aménagement d'un petit bar de salon avec évier linéaire classique avec un évier encastré, un placard à porte plane, des portes de placard beiges, un plan de travail en bois, une crédence verte, un sol en bois brun, un sol marron et un plan de travail marron.
Aménagement d'un petit bar de salon avec évier linéaire classique avec un évier encastré, un placard à porte plane, des portes de placard beiges, un plan de travail en bois, une crédence verte, un sol en bois brun, un sol marron et un plan de travail marron.
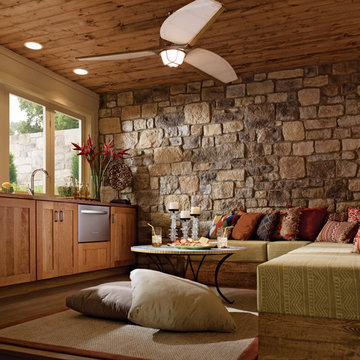
This family room in Honey Spice on cherry is more than just comfortable. With a wet bar and refrigerator, it's the center of attention.
Idées déco pour un bar de salon avec évier linéaire classique en bois clair de taille moyenne avec un évier encastré, un placard à porte shaker, parquet foncé, un sol marron et un plan de travail marron.
Idées déco pour un bar de salon avec évier linéaire classique en bois clair de taille moyenne avec un évier encastré, un placard à porte shaker, parquet foncé, un sol marron et un plan de travail marron.

Large game room with mesquite bar top, swivel bar stools, quad TV, custom cabinets hand carved with bronze insets, game table, custom carpet, lighted liquor display, venetian plaster walls, custom furniture.
Project designed by Susie Hersker’s Scottsdale interior design firm Design Directives. Design Directives is active in Phoenix, Paradise Valley, Cave Creek, Carefree, Sedona, and beyond.
For more about Design Directives, click here: https://susanherskerasid.com/

This Butler's Pantry incorporates custom racks for wine glasses and plates. Robert Benson Photography
Réalisation d'un grand bar de salon avec évier champêtre en U avec un évier encastré, un placard à porte shaker, des portes de placard grises, un plan de travail en bois, une crédence grise, un sol en bois brun et un plan de travail marron.
Réalisation d'un grand bar de salon avec évier champêtre en U avec un évier encastré, un placard à porte shaker, des portes de placard grises, un plan de travail en bois, une crédence grise, un sol en bois brun et un plan de travail marron.

These homeowners had lived in their home for a number of years and loved their location, however as their family grew and they needed more space, they chose to have us tear down and build their new home. With their generous sized lot and plenty of space to expand, we designed a 10,000 sq/ft house that not only included the basic amenities (such as 5 bedrooms and 8 bathrooms), but also a four car garage, three laundry rooms, two craft rooms, a 20’ deep basement sports court for basketball, a teen lounge on the second floor for the kids and a screened-in porch with a full masonry fireplace to watch those Sunday afternoon Colts games.

A truly special property located in a sought after Toronto neighbourhood, this large family home renovation sought to retain the charm and history of the house in a contemporary way. The full scale underpin and large rear addition served to bring in natural light and expand the possibilities of the spaces. A vaulted third floor contains the master bedroom and bathroom with a cozy library/lounge that walks out to the third floor deck - revealing views of the downtown skyline. A soft inviting palate permeates the home but is juxtaposed with punches of colour, pattern and texture. The interior design playfully combines original parts of the home with vintage elements as well as glass and steel and millwork to divide spaces for working, relaxing and entertaining. An enormous sliding glass door opens the main floor to the sprawling rear deck and pool/hot tub area seamlessly. Across the lawn - the garage clad with reclaimed barnboard from the old structure has been newly build and fully rough-in for a potential future laneway house.

Photo Credit - David Bader
Idées déco pour un bar de salon avec évier linéaire classique en bois foncé avec un évier encastré, un placard avec porte à panneau encastré, une crédence en bois, un plan de travail marron et un sol en vinyl.
Idées déco pour un bar de salon avec évier linéaire classique en bois foncé avec un évier encastré, un placard avec porte à panneau encastré, une crédence en bois, un plan de travail marron et un sol en vinyl.

Bob Narod
Réalisation d'un bar de salon parallèle tradition en bois foncé avec des tabourets, un placard avec porte à panneau encastré, une crédence marron, un sol beige et un plan de travail marron.
Réalisation d'un bar de salon parallèle tradition en bois foncé avec des tabourets, un placard avec porte à panneau encastré, une crédence marron, un sol beige et un plan de travail marron.

Aménagement d'un grand bar de salon classique en U et bois foncé avec des tabourets, un évier encastré, une crédence marron, un plan de travail marron, un placard sans porte et un sol gris.
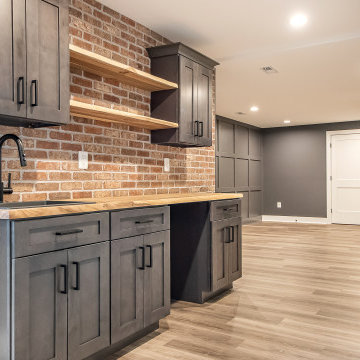
Dark gray wetbar gets a modern/industrial look with the exposed brick wall
Inspiration pour un bar de salon avec évier linéaire traditionnel de taille moyenne avec un évier encastré, un placard à porte shaker, des portes de placard grises, un plan de travail en bois, une crédence rouge, une crédence en brique, un sol en vinyl, un sol marron et un plan de travail marron.
Inspiration pour un bar de salon avec évier linéaire traditionnel de taille moyenne avec un évier encastré, un placard à porte shaker, des portes de placard grises, un plan de travail en bois, une crédence rouge, une crédence en brique, un sol en vinyl, un sol marron et un plan de travail marron.

Designed with a dark stain to contrast with the lighter tones of the surrounding interior, this new residential bar becomes the focal point of the living room space. Great for entertaining friends and family, the clean design speaks for itself without the need to be adorned with details.
For more about this project visit our website
wlkitchenandhome.com
#hometohave #eleganthome #homebar #classicbar #barathome #custombar #interiorsofinsta #houseinteriors #customhomedesign #uniqueinteriors #interiordesign #ourluxuryhouses #luxuryrooms #luxuryliving #contemporarydesign #entertainmentroom #interiorsdesigners #interiorluxury #mansion #luxeinteriors #basement #homeremodeling #barinterior #newjerseydesign #njdesigner #homedrinking #homedrinkingcabinet #houzz
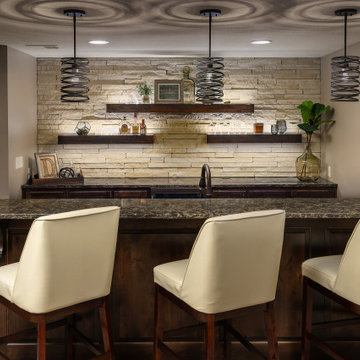
Cette photo montre un bar de salon linéaire chic en bois foncé de taille moyenne avec des tabourets, des étagères flottantes, un plan de travail en granite et un plan de travail marron.
Idées déco de bars de salon marrons avec un plan de travail marron
1