Idées déco de bars de salon marrons avec un sol blanc
Trier par :
Budget
Trier par:Populaires du jour
1 - 20 sur 67 photos
1 sur 3

Attention to detail is beyond any other for the exquisite home bar.
Inspiration pour un très grand bar de salon avec évier traditionnel en U et bois clair avec un évier posé, un placard à porte vitrée, un plan de travail en quartz, un sol en carrelage de porcelaine, un sol blanc et plan de travail noir.
Inspiration pour un très grand bar de salon avec évier traditionnel en U et bois clair avec un évier posé, un placard à porte vitrée, un plan de travail en quartz, un sol en carrelage de porcelaine, un sol blanc et plan de travail noir.
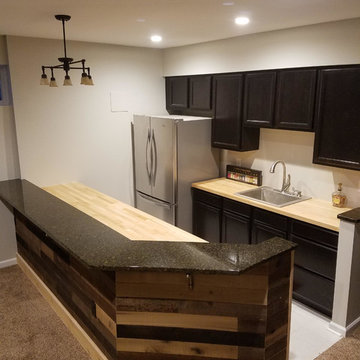
Exemple d'un bar de salon montagne en U de taille moyenne avec des tabourets, un évier posé, un placard avec porte à panneau encastré, des portes de placard noires, un plan de travail en bois, un sol en carrelage de porcelaine et un sol blanc.

Inspiration pour un bar de salon avec évier linéaire traditionnel en bois clair de taille moyenne avec un évier encastré, un placard à porte plane, un plan de travail en béton, une crédence noire, une crédence en carreau de porcelaine, sol en béton ciré, un sol blanc et plan de travail noir.

This beautiful sun room features a seating area which highlights a custom Coffee Station/Dry Bar with quartz counter tops, featuring honey bronze hardware and plenty of storage and the ability to display your favorite items behind the glass display cabinets wall hung framed T.V. Beautiful white oak floors through out the home, finished with soft touches such as a neutral colored area rug, custom window treatments, large windows allowing plenty of natural light, custom Lee slipcovers, perfectly placed bronze reading lamps and a woven basket to hold your favorite reading materials.
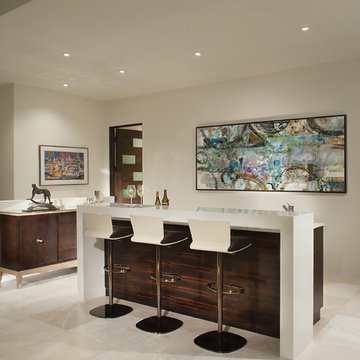
Idée de décoration pour un bar de salon linéaire design en bois foncé de taille moyenne avec des tabourets, un placard à porte plane, un plan de travail en quartz modifié, une crédence blanche, un sol en marbre, un sol blanc et un plan de travail blanc.
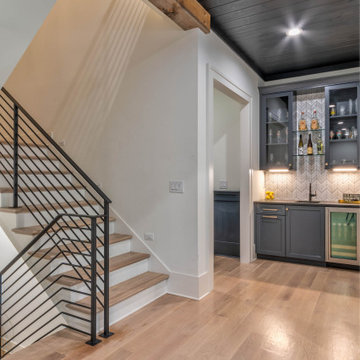
Exemple d'un bar de salon avec évier linéaire nature de taille moyenne avec un évier encastré, un placard à porte shaker, des portes de placard grises, un plan de travail en granite, une crédence blanche, une crédence en marbre, parquet clair, un sol blanc et plan de travail noir.
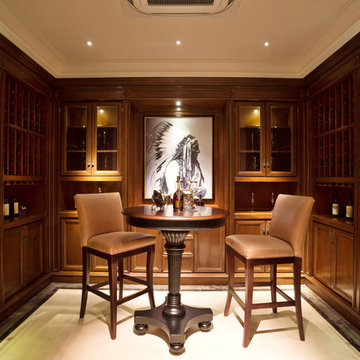
Idée de décoration pour un grand bar de salon craftsman en U et bois foncé avec des tabourets, un sol en marbre, un sol blanc, un placard avec porte à panneau surélevé, un plan de travail en bois et une crédence miroir.
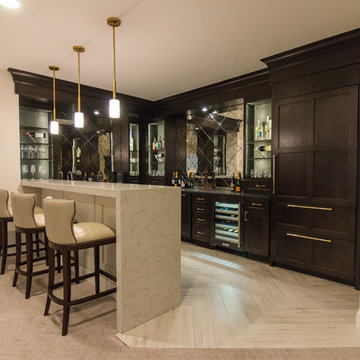
Idées déco pour un grand bar de salon moderne en bois foncé avec des tabourets, un évier encastré, plan de travail en marbre, une crédence en carreau de verre, un sol en carrelage de porcelaine, un sol blanc et un plan de travail beige.
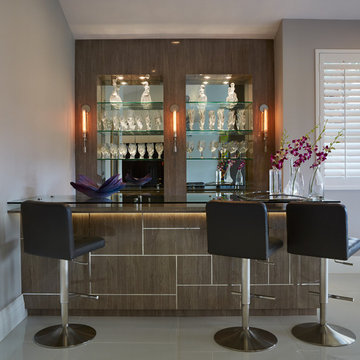
Réalisation d'un bar de salon parallèle design en bois brun de taille moyenne avec des tabourets, un plan de travail en verre, une crédence miroir, un placard à porte plane et un sol blanc.

This prairie home tucked in the woods strikes a harmonious balance between modern efficiency and welcoming warmth.
This home's thoughtful design extends to the beverage bar area, which features open shelving and drawers, offering convenient storage for all drink essentials.
---
Project designed by Minneapolis interior design studio LiLu Interiors. They serve the Minneapolis-St. Paul area, including Wayzata, Edina, and Rochester, and they travel to the far-flung destinations where their upscale clientele owns second homes.
For more about LiLu Interiors, see here: https://www.liluinteriors.com/
To learn more about this project, see here:
https://www.liluinteriors.com/portfolio-items/north-oaks-prairie-home-interior-design/
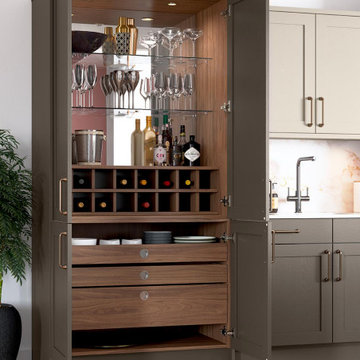
The all in one cocktail cabinet! Here are a few key points!
1. External Colour of Unit available in 40 variations/effects.
2. Internal Colour available in 11 variations including a wood grain.
3. Rear of cabinet available in plain and mirror effect.
4. Optional spotlights available.
5. Soft close drawers and hinges as standard.
6. 10 year guarantee
7. Easy assembly.
8. Optional wine rack
widths upto 1.2m wide!
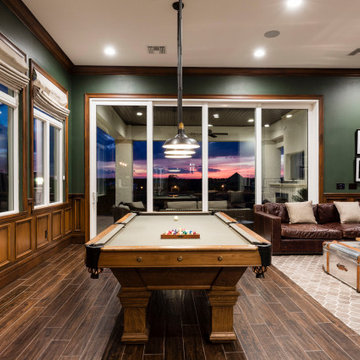
The second floor Irish Pub was added after construction was complete on this 17k sq ft mansion by Landmark Custom Builder & Remodeling. Our faux painter did an excellent job creating that warm wood paneled look with paint and trim! This is to the right of the wet bar in the previous photo. Reunion Resort Kissimmee FL
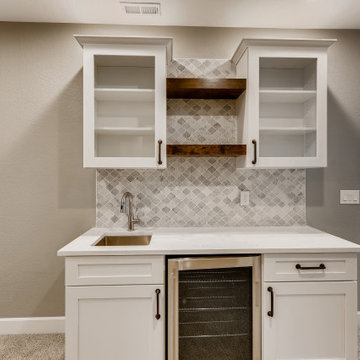
This beautiful basement has gray walls with medium sized white trim. The flooring is nylon carpet in a speckled white coloring. The windows have a white frame with a medium sized, white, wooden window sill. The wet bar has white recessed panels with black metallic handles. In between the two cabinets is a stainless steel drink cooler. The countertop is a white, quartz fitted with an undermounted sink equipped with a stainless steel faucet. Above the wet bar are two white, wooden cabinets with glass recessed panels and black metallic handles. Connecting the two upper cabinets are two wooden, floating shelves with a dark brown stain. The wet bar backsplash is a white and gray ceramic tile laid in a mosaic style that runs up the wall between the cabinets.
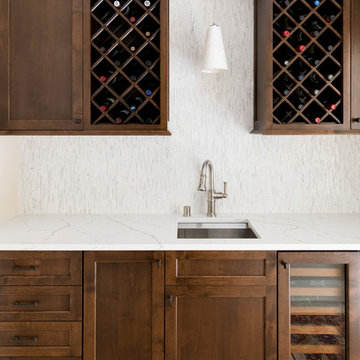
Inspiration pour un petit bar de salon avec évier parallèle avec un évier posé, un placard à porte shaker, des portes de placard marrons, un plan de travail en quartz modifié, une crédence en marbre, un sol en travertin, un sol blanc et un plan de travail blanc.
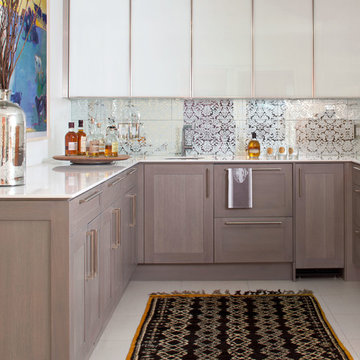
Emily Minton Redfeild
Idées déco pour un bar de salon classique en U de taille moyenne avec une crédence miroir, un sol blanc et un plan de travail blanc.
Idées déco pour un bar de salon classique en U de taille moyenne avec une crédence miroir, un sol blanc et un plan de travail blanc.
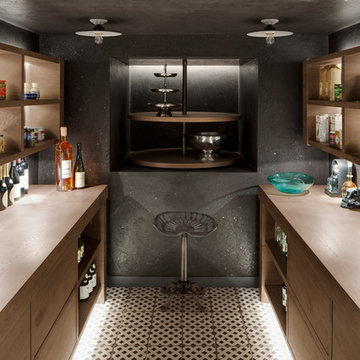
Marcus Bredt
Exemple d'un petit bar de salon parallèle tendance en bois brun avec des tabourets, un placard à porte plane, un plan de travail en bois, une crédence noire, un sol en carrelage de céramique, un sol blanc et un plan de travail marron.
Exemple d'un petit bar de salon parallèle tendance en bois brun avec des tabourets, un placard à porte plane, un plan de travail en bois, une crédence noire, un sol en carrelage de céramique, un sol blanc et un plan de travail marron.
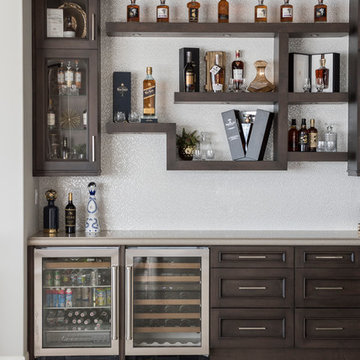
Design by 27 Diamonds Interior Design
www.27diamonds.com
Exemple d'un bar de salon tendance en L et bois foncé de taille moyenne avec un évier encastré, un placard avec porte à panneau encastré, une crédence blanche, un sol en calcaire et un sol blanc.
Exemple d'un bar de salon tendance en L et bois foncé de taille moyenne avec un évier encastré, un placard avec porte à panneau encastré, une crédence blanche, un sol en calcaire et un sol blanc.
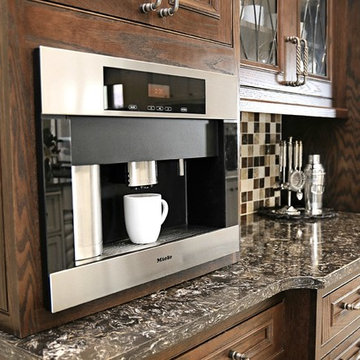
Cette photo montre un petit bar de salon sans évier linéaire chic en bois foncé avec un placard à porte affleurante, un plan de travail en quartz modifié, une crédence multicolore, une crédence en carrelage de pierre, un sol en carrelage de porcelaine, un sol blanc et plan de travail noir.

Hex tile detailing around the circular window/seating area.
The centerpiece and focal point to this tiny home living room is the grand circular-shaped window which is actually two half-moon windows jointed together where the mango woof bartop is placed. This acts as a work and dining space. Hanging plants elevate the eye and draw it upward to the high ceilings. Colors are kept clean and bright to expand the space. The loveseat folds out into a sleeper and the ottoman/bench lifts to offer more storage. The round rug mirrors the window adding consistency. This tropical modern coastal Tiny Home is built on a trailer and is 8x24x14 feet. The blue exterior paint color is called cabana blue. The large circular window is quite the statement focal point for this how adding a ton of curb appeal. The round window is actually two round half-moon windows stuck together to form a circle. There is an indoor bar between the two windows to make the space more interactive and useful- important in a tiny home. There is also another interactive pass-through bar window on the deck leading to the kitchen making it essentially a wet bar. This window is mirrored with a second on the other side of the kitchen and the are actually repurposed french doors turned sideways. Even the front door is glass allowing for the maximum amount of light to brighten up this tiny home and make it feel spacious and open. This tiny home features a unique architectural design with curved ceiling beams and roofing, high vaulted ceilings, a tiled in shower with a skylight that points out over the tongue of the trailer saving space in the bathroom, and of course, the large bump-out circle window and awning window that provides dining spaces.
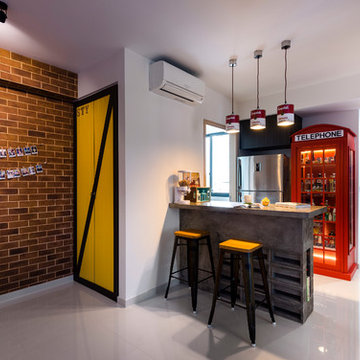
Réalisation d'un bar de salon bohème avec des tabourets, un placard à porte vitrée, des portes de placard rouges, un sol blanc et un plan de travail gris.
Idées déco de bars de salon marrons avec un sol blanc
1