Idées déco de bars de salon marrons avec un sol en carrelage de céramique
Trier par :
Budget
Trier par:Populaires du jour
1 - 20 sur 735 photos
1 sur 3

Wine is one of the few things in life that improves with age.
But it can also rapidly deteriorate. The three factors that have the most direct impact on a wine's condition are light, humidity and temperature. Because wine can often be expensive and often appreciate in value, security is another issue.
This basement-remodeling project began with ensuring the quality and security of the owner’s wine collection. Even more important, the remodeled basement had to become an inviting place for entertaining family and friends.
A wet bar/entertainment area became the centerpiece of the design. Cherry wood cabinets and stainless steel appliances complement the counter tops, which are made with a special composite material and designed for bar glassware - softer to the touch than granite.
Unused space below the stairway was turned into a secure wine storage room, and another cherry wood cabinet holds 300 bottles of wine in a humidity and temperature controlled refrigeration unit.
The basement remodeling project also includes an entertainment center and cozy fireplace. The basement-turned-entertainment room is controlled with a two-zone heating system to moderate both temperature and humidity.
To infuse a nautical theme a custom stairway post was created to simulate the mast from a 1905 vintage sailboat. The mast/post was hand-crafted from mahogany and steel banding.
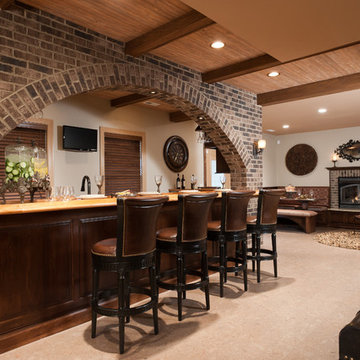
Anne Matheis
Inspiration pour un grand bar de salon traditionnel avec un sol en carrelage de céramique et un sol beige.
Inspiration pour un grand bar de salon traditionnel avec un sol en carrelage de céramique et un sol beige.

Unfinishes lower level gets an amazing face lift to a Prairie style inspired meca
Photos by Stuart Lorenz Photograpghy
Cette image montre un bar de salon craftsman en U et bois brun de taille moyenne avec un sol en carrelage de céramique, des tabourets, un placard à porte vitrée, un plan de travail en bois, un sol multicolore et un plan de travail marron.
Cette image montre un bar de salon craftsman en U et bois brun de taille moyenne avec un sol en carrelage de céramique, des tabourets, un placard à porte vitrée, un plan de travail en bois, un sol multicolore et un plan de travail marron.

Exemple d'un bar de salon avec évier moderne en U et bois foncé de taille moyenne avec un évier encastré, un placard à porte shaker, un plan de travail en quartz modifié, une crédence multicolore, une crédence en mosaïque et un sol en carrelage de céramique.
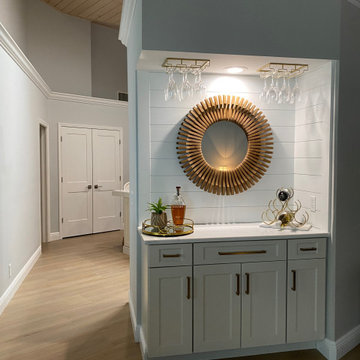
Wonderful drink station on back side of kitchen
Cette image montre un bar de salon marin avec un plan de travail en quartz modifié, une crédence blanche, une crédence en bois, un sol en carrelage de céramique, un sol beige et un plan de travail blanc.
Cette image montre un bar de salon marin avec un plan de travail en quartz modifié, une crédence blanche, une crédence en bois, un sol en carrelage de céramique, un sol beige et un plan de travail blanc.

Builder: Copper Creek, LLC
Architect: David Charlez Designs
Interior Design: Bria Hammel Interiors
Photo Credit: Spacecrafting
Idée de décoration pour un petit bar de salon avec évier parallèle tradition avec un évier posé, des portes de placard blanches, un plan de travail en quartz, une crédence blanche, une crédence en céramique, un sol en carrelage de céramique, un sol marron et un plan de travail gris.
Idée de décoration pour un petit bar de salon avec évier parallèle tradition avec un évier posé, des portes de placard blanches, un plan de travail en quartz, une crédence blanche, une crédence en céramique, un sol en carrelage de céramique, un sol marron et un plan de travail gris.
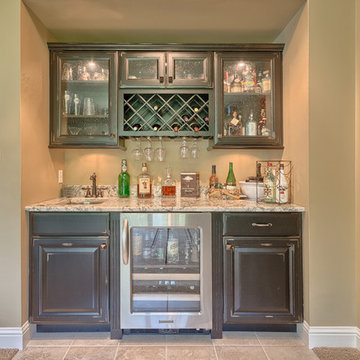
Réalisation d'un petit bar de salon avec évier linéaire tradition en bois foncé avec un évier encastré, un plan de travail en granite, un sol en carrelage de céramique, un placard avec porte à panneau surélevé et un sol beige.
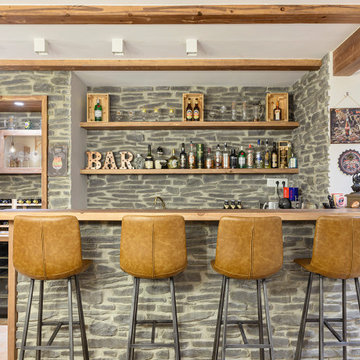
Aménagement d'un grand bar de salon méditerranéen avec un sol en carrelage de céramique et un sol marron.

Idées déco pour un bar de salon parallèle classique en bois foncé de taille moyenne avec des tabourets, un placard sans porte, une crédence grise, une crédence en carrelage de pierre, un sol en carrelage de céramique, un sol gris et un plan de travail gris.

Réalisation d'un grand bar de salon parallèle chalet en bois brun avec des tabourets, un évier encastré, un placard à porte shaker, un plan de travail en surface solide, une crédence multicolore, une crédence en carrelage de pierre et un sol en carrelage de céramique.

Tony Soluri Photography
Réalisation d'un bar de salon avec évier linéaire design de taille moyenne avec un évier encastré, un placard à porte vitrée, des portes de placard blanches, plan de travail en marbre, une crédence blanche, une crédence miroir, un sol en carrelage de céramique, un sol noir et plan de travail noir.
Réalisation d'un bar de salon avec évier linéaire design de taille moyenne avec un évier encastré, un placard à porte vitrée, des portes de placard blanches, plan de travail en marbre, une crédence blanche, une crédence miroir, un sol en carrelage de céramique, un sol noir et plan de travail noir.
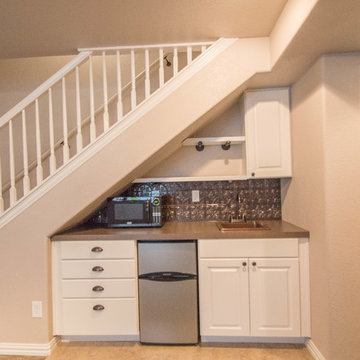
Exemple d'un petit bar de salon avec évier linéaire chic avec un évier posé, un placard avec porte à panneau surélevé, des portes de placard blanches, un plan de travail en stratifié et un sol en carrelage de céramique.

Spacecrafting Photography
Exemple d'un grand bar de salon parallèle chic en bois foncé avec des tabourets, un évier encastré, un placard à porte shaker, un plan de travail en quartz modifié, une crédence miroir, un sol en carrelage de céramique, un sol marron et un plan de travail gris.
Exemple d'un grand bar de salon parallèle chic en bois foncé avec des tabourets, un évier encastré, un placard à porte shaker, un plan de travail en quartz modifié, une crédence miroir, un sol en carrelage de céramique, un sol marron et un plan de travail gris.
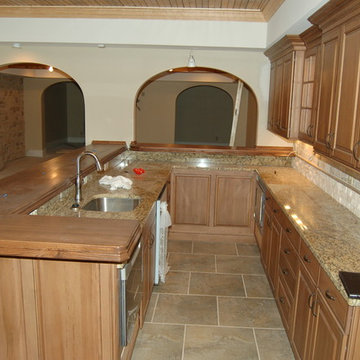
Aaron Kirby
Inspiration pour un bar de salon avec évier chalet en U et bois brun avec un placard avec porte à panneau surélevé, un plan de travail en granite, un évier encastré, une crédence beige, une crédence en carrelage de pierre et un sol en carrelage de céramique.
Inspiration pour un bar de salon avec évier chalet en U et bois brun avec un placard avec porte à panneau surélevé, un plan de travail en granite, un évier encastré, une crédence beige, une crédence en carrelage de pierre et un sol en carrelage de céramique.

Modern bar, Frameless cabinets in Vista Plus door style, rift wood species in Matte Eclipse finish by Wood-Mode Custom Cabinets, glass shelving highlighted with abundant LED lighting. Waterfall countertops

John Shum, Destination Eichler
Réalisation d'un bar de salon parallèle vintage en bois brun de taille moyenne avec un évier encastré, un placard à porte plane, un plan de travail en quartz modifié, une crédence multicolore, une crédence en céramique, un sol en carrelage de céramique et un sol gris.
Réalisation d'un bar de salon parallèle vintage en bois brun de taille moyenne avec un évier encastré, un placard à porte plane, un plan de travail en quartz modifié, une crédence multicolore, une crédence en céramique, un sol en carrelage de céramique et un sol gris.
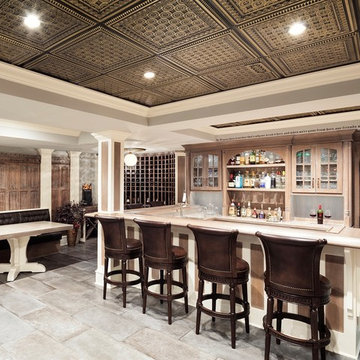
landmark
Réalisation d'un bar de salon avec évier tradition en U et bois brun avec un sol en carrelage de céramique, un placard à porte vitrée et un sol gris.
Réalisation d'un bar de salon avec évier tradition en U et bois brun avec un sol en carrelage de céramique, un placard à porte vitrée et un sol gris.

Maple Custom Cabinetry by Kingdom Woodworks, Hudson Valley Lighting, Sub Zero Refrigerator Freezer, Sub Zero Icemaker within cabinetry, TV in the Mirror, Lit Liquir Shelves, Leathered Granite Tops, Emser Tile Backsplash, Fairfield Chair Barstools

CAP Carpet & Flooring is the leading provider of flooring & area rugs in the Twin Cities. CAP Carpet & Flooring is a locally owned and operated company, and we pride ourselves on helping our customers feel welcome from the moment they walk in the door. We are your neighbors. We work and live in your community and understand your needs. You can expect the very best personal service on every visit to CAP Carpet & Flooring and value and warranties on every flooring purchase. Our design team has worked with homeowners, contractors and builders who expect the best. With over 30 years combined experience in the design industry, Angela, Sandy, Sunnie,Maria, Caryn and Megan will be able to help whether you are in the process of building, remodeling, or re-doing. Our design team prides itself on being well versed and knowledgeable on all the up to date products and trends in the floor covering industry as well as countertops, paint and window treatments. Their passion and knowledge is abundant, and we're confident you'll be nothing short of impressed with their expertise and professionalism. When you love your job, it shows: the enthusiasm and energy our design team has harnessed will bring out the best in your project. Make CAP Carpet & Flooring your first stop when considering any type of home improvement project- we are happy to help you every single step of the way.

Our DIY basement project. Countertops are poured with Stonecoat Countertops Epoxy. Reclaimed wood shelves and glass tile.
Idées déco pour un bar de salon avec évier parallèle moderne de taille moyenne avec un évier encastré, un placard avec porte à panneau encastré, des portes de placard grises, une crédence bleue, une crédence en carreau de verre, un sol en carrelage de céramique, un sol gris et un plan de travail bleu.
Idées déco pour un bar de salon avec évier parallèle moderne de taille moyenne avec un évier encastré, un placard avec porte à panneau encastré, des portes de placard grises, une crédence bleue, une crédence en carreau de verre, un sol en carrelage de céramique, un sol gris et un plan de travail bleu.
Idées déco de bars de salon marrons avec un sol en carrelage de céramique
1