Idées déco de bars de salon marrons avec un sol en carrelage de porcelaine
Trier par :
Budget
Trier par:Populaires du jour
1 - 20 sur 674 photos
1 sur 3
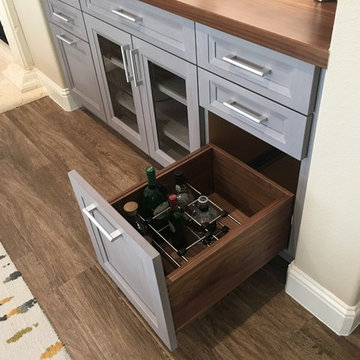
Solid walnut custom cabinetry by Wood-Mode, which features a hand-rubbed gray stain on the 1" thick walnut doors and drawer fronts, features two special liquor storage drawers.

Cette image montre un bar de salon avec évier traditionnel en bois foncé et L de taille moyenne avec un placard à porte vitrée, un évier encastré, un plan de travail en quartz modifié, une crédence grise, une crédence en carrelage de pierre, un sol en carrelage de porcelaine, un sol marron et un plan de travail blanc.
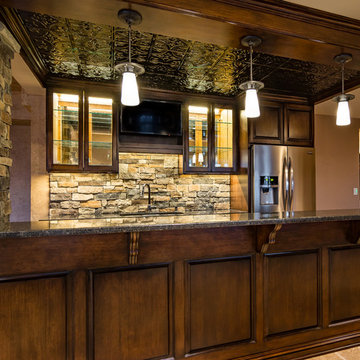
This basement finish was already finished when we started. The owners decided they wanted an entire face lift with a more in style look. We removed all the previous finishes and basically started over adding ceiling details and an additional workout room. Complete with a home theater, wine tasting area and game room.
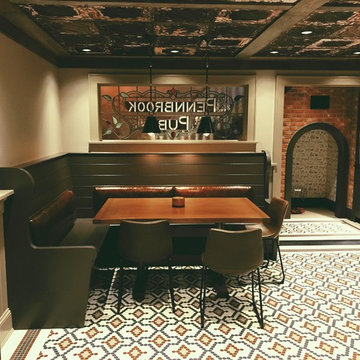
Restoration Hardware Stools, Hudson Valley Lights, Daltile Mosaic Floor
Cette photo montre un bar de salon chic avec des tabourets et un sol en carrelage de porcelaine.
Cette photo montre un bar de salon chic avec des tabourets et un sol en carrelage de porcelaine.

Aménagement d'un bar de salon linéaire contemporain en bois brun de taille moyenne avec des tabourets, un évier encastré, un placard à porte plane, plan de travail en marbre, une crédence beige, une crédence en feuille de verre et un sol en carrelage de porcelaine.

This home bar fits perfectly in an under utilized great room niche featuring a dedicated area for wine, coffee and other specialty beverages. Ed Russell Photography.
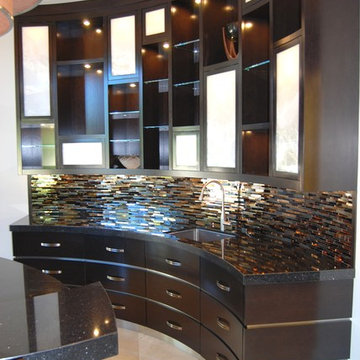
European Marble and Granite
Cette photo montre un bar de salon linéaire tendance de taille moyenne avec des tabourets, un évier encastré, un placard à porte plane, des portes de placard noires, un plan de travail en surface solide, une crédence multicolore, un sol en carrelage de porcelaine et un sol blanc.
Cette photo montre un bar de salon linéaire tendance de taille moyenne avec des tabourets, un évier encastré, un placard à porte plane, des portes de placard noires, un plan de travail en surface solide, une crédence multicolore, un sol en carrelage de porcelaine et un sol blanc.
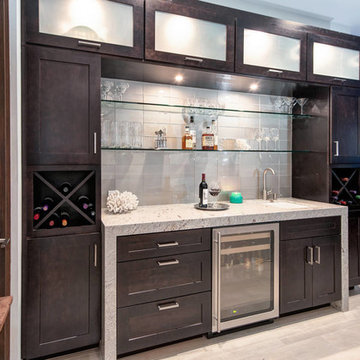
Modern Bar La Jolla CA
Cette image montre un bar de salon minimaliste de taille moyenne avec un sol en carrelage de porcelaine.
Cette image montre un bar de salon minimaliste de taille moyenne avec un sol en carrelage de porcelaine.
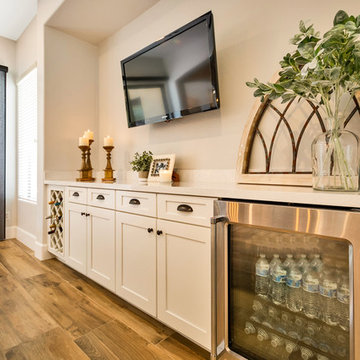
Extensive Kitchen, living area remodel complete!
There was a lot of demo, reframing and rearranging involved in this beautiful remodel to get it to it’s final result. We first had to remove every surface including several walls to open up the Kitchen to the living room and what is now a bar area where our clients can relax, play pool and watch TV. Off the Kitchen is a new laundry with extra storage and countertop space. In removing the walls in the kitchen, we were able to create a large island, move the appliances around and created a new open concept living space. The cabinets in the bar area, laundry and Kitchen perimeter are a white shaker style cabinet with the Island being a separate beautiful Grey color. All of the cabinets were topped with a gorgeous Vittoria white quartz countertop. The Kitchen was then completed with the stand out Grey Glazed Brick backsplash. Finally, the flooring! The home was also updated with a new 12x48 Aequa Tur wood look tile. We created a custom design with this tile at the entry way and transitioned between rooms with a soldier pattern. Lots of detail went into creating this beautiful space, let us know if you have any questions!
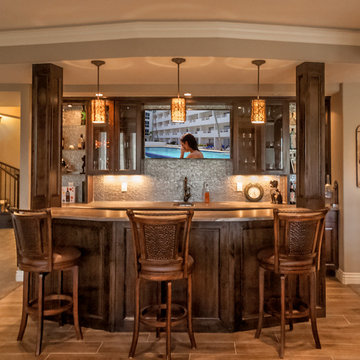
Walk behind wet bar. Photo: Andrew J Hathaway (Brothers Construction)
Idées déco pour un grand bar de salon classique avec un sol en carrelage de porcelaine.
Idées déco pour un grand bar de salon classique avec un sol en carrelage de porcelaine.

J Kretschmer
Cette image montre un bar de salon avec évier linéaire traditionnel en bois clair de taille moyenne avec un évier encastré, un placard à porte plane, une crédence beige, une crédence en carrelage métro, un plan de travail en quartz, un sol en carrelage de porcelaine, un sol beige et un plan de travail beige.
Cette image montre un bar de salon avec évier linéaire traditionnel en bois clair de taille moyenne avec un évier encastré, un placard à porte plane, une crédence beige, une crédence en carrelage métro, un plan de travail en quartz, un sol en carrelage de porcelaine, un sol beige et un plan de travail beige.

Cette photo montre un grand bar de salon avec évier linéaire tendance avec un évier encastré, un placard avec porte à panneau encastré, des portes de placard marrons, un plan de travail en granite, une crédence multicolore, une crédence en carreau de verre, un sol en carrelage de porcelaine, un sol beige et un plan de travail multicolore.

This beautiful showcase home offers a blend of crisp, uncomplicated modern lines and a touch of farmhouse architectural details. The 5,100 square feet single level home with 5 bedrooms, 3 ½ baths with a large vaulted bonus room over the garage is delightfully welcoming.
For more photos of this project visit our website: https://wendyobrienid.com.

This dining room wet bar is flanked by stainless steal wine columns. Crisp white lift up cabinets proved ample storage for glass ware either side of the flyover top treatment with LED lighting to add drama to decorative items. The graphic dimensional back splash tile adds texture and drama to the wall mounted faucet and under mount sink. Charcoal honed granite counters adds drama to the space while the rough hewn European oak cabinetry provides texture and warmth to the design scheme.
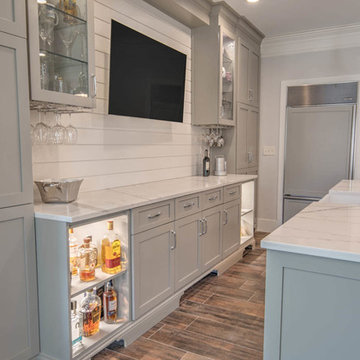
James Harris
Inspiration pour un bar de salon rustique de taille moyenne avec un placard à porte shaker, des portes de placard grises, un plan de travail en surface solide, une crédence blanche, une crédence en bois, un sol en carrelage de porcelaine, un sol marron et un plan de travail blanc.
Inspiration pour un bar de salon rustique de taille moyenne avec un placard à porte shaker, des portes de placard grises, un plan de travail en surface solide, une crédence blanche, une crédence en bois, un sol en carrelage de porcelaine, un sol marron et un plan de travail blanc.
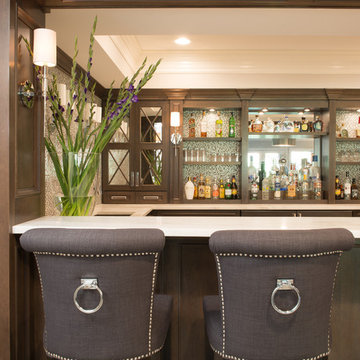
Réalisation d'un bar de salon avec évier tradition en U et bois foncé de taille moyenne avec un évier encastré, un placard avec porte à panneau encastré, un plan de travail en quartz modifié, une crédence multicolore, une crédence en mosaïque et un sol en carrelage de porcelaine.
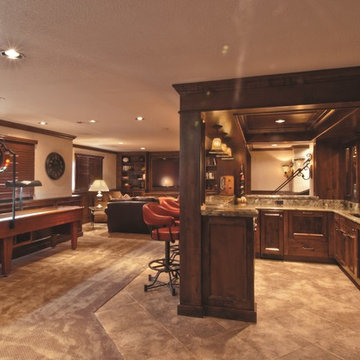
The entertainment center, paneled walls, and the bar cabinetry are the same knotty alder finish. The upper bar countertop is Mombassa granite with a 6cm laminated full bullnose edge.
Photograph by Patrick Wherritt.
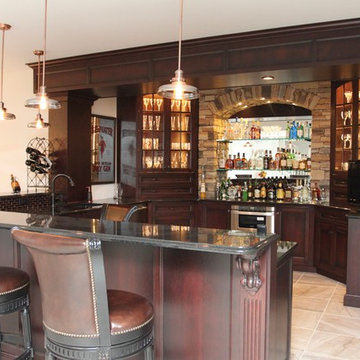
Idée de décoration pour un grand bar de salon avec évier tradition en bois foncé avec un évier encastré, un placard avec porte à panneau encastré, un plan de travail en granite, une crédence marron, une crédence en carreau de verre et un sol en carrelage de porcelaine.

Martin King Photography
Idée de décoration pour un bar de salon marin en U de taille moyenne avec des tabourets, un évier encastré, un placard à porte shaker, des portes de placard bleues, un plan de travail en quartz modifié, une crédence bleue, un sol en carrelage de porcelaine, un plan de travail multicolore, une crédence en carrelage métro et un sol beige.
Idée de décoration pour un bar de salon marin en U de taille moyenne avec des tabourets, un évier encastré, un placard à porte shaker, des portes de placard bleues, un plan de travail en quartz modifié, une crédence bleue, un sol en carrelage de porcelaine, un plan de travail multicolore, une crédence en carrelage métro et un sol beige.
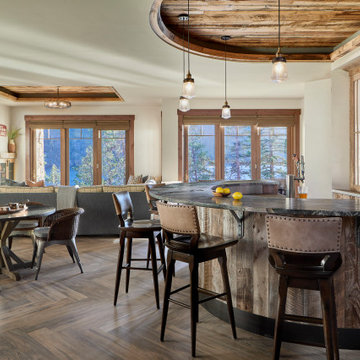
This large, open game room is a fabulous place for entertaining. The curved bar invites conversation and gathering while the adjacent gaming table and lounging area invite relaxation. Coffered ceiling details define activity spaces with the herringbone floor units them.
Idées déco de bars de salon marrons avec un sol en carrelage de porcelaine
1