Idées déco de bars de salon marrons avec un sol multicolore
Trier par :
Budget
Trier par:Populaires du jour
101 - 120 sur 201 photos
1 sur 3
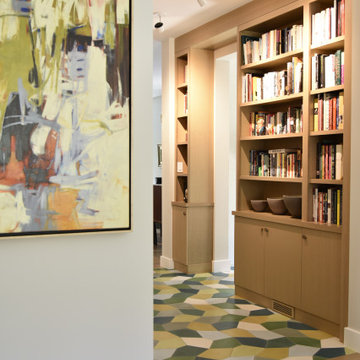
In the transition area between the old house and the new addition I created a library/bar with stunning and dramatic cement floor tile. The floor tile runs the width of the house- side entry, bar/library, guest bath

Réalisation d'un grand bar de salon tradition en U et bois foncé avec des tabourets, un évier encastré, un placard avec porte à panneau surélevé, plan de travail en marbre, une crédence marron, une crédence en bois, un sol en bois brun, un sol multicolore et un plan de travail multicolore.
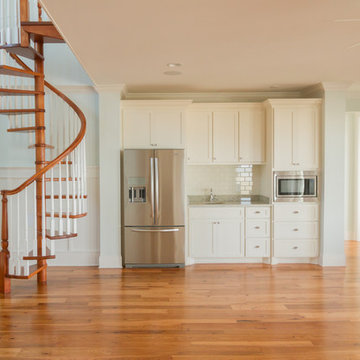
Inspiration pour un petit bar de salon avec évier linéaire marin avec un évier encastré, un placard à porte shaker, des portes de placard blanches, un plan de travail en granite, une crédence blanche, une crédence en carrelage métro, un sol en bois brun, un sol multicolore et un plan de travail gris.
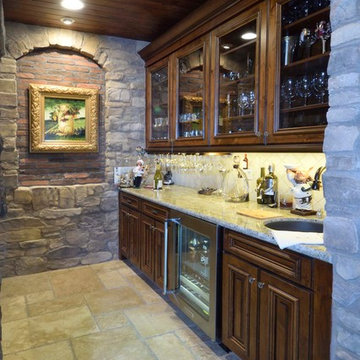
Adult beverage center; with glass door upper cabinets for vessel display.
image by UDCC
Inspiration pour un bar de salon avec évier parallèle méditerranéen en bois foncé de taille moyenne avec un évier encastré, un plan de travail en granite, une crédence beige, une crédence en céramique, un sol en carrelage de céramique, un sol multicolore et un plan de travail multicolore.
Inspiration pour un bar de salon avec évier parallèle méditerranéen en bois foncé de taille moyenne avec un évier encastré, un plan de travail en granite, une crédence beige, une crédence en céramique, un sol en carrelage de céramique, un sol multicolore et un plan de travail multicolore.
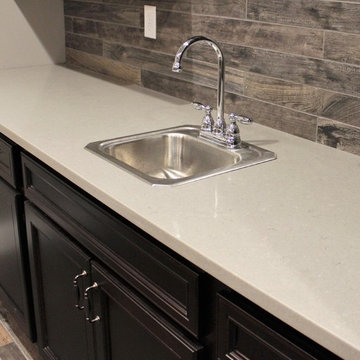
A unique home bar design with dark cabinetry and an extra-thick bar top with the illusion of being suspended. Wood look tile is installed on the floor and in the backsplash area. Design and materials from Village Home Stores for Hazelwood Homes.
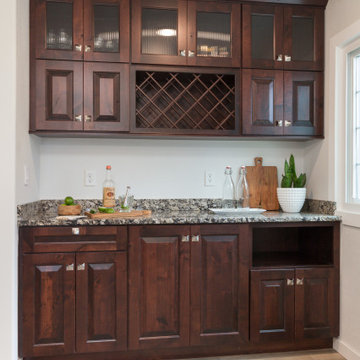
Idée de décoration pour un petit bar de salon avec évier linéaire champêtre en bois foncé avec un placard avec porte à panneau surélevé, un plan de travail en quartz modifié, un sol multicolore et un plan de travail multicolore.
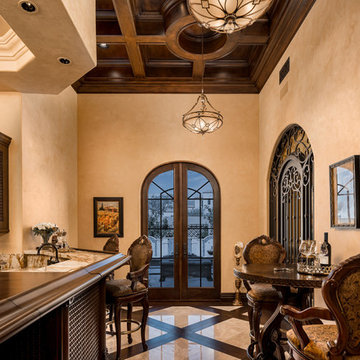
World Renowned Architecture Firm Fratantoni Design created this beautiful home! They design home plans for families all over the world in any size and style. They also have in-house Interior Designer Firm Fratantoni Interior Designers and world class Luxury Home Building Firm Fratantoni Luxury Estates! Hire one or all three companies to design and build and or remodel your home!
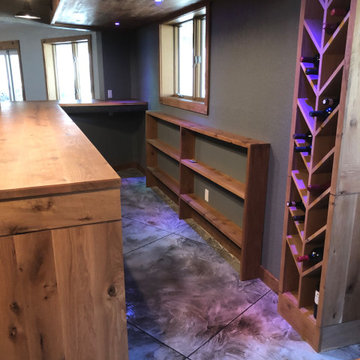
Exemple d'un grand bar de salon montagne en L et bois brun avec un placard à porte shaker, un plan de travail en bois, sol en béton ciré et un sol multicolore.
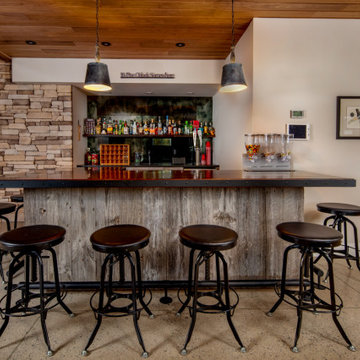
Embodying many of the key elements that are iconic in craftsman design, the rooms of this home are both luxurious and welcoming. From a kitchen with a statement range hood and dramatic chiseled edge quartz countertops, to a character-rich basement bar and lounge area, to a fashion-lover's dream master closet, this stunning family home has a special charm for everyone and the perfect space for everything.
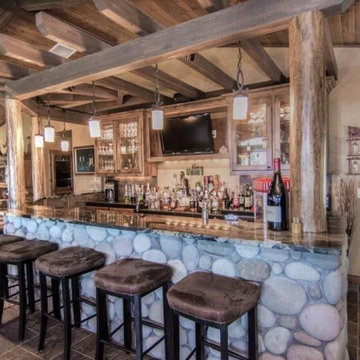
Inspiration pour un grand bar de salon chalet en U et bois brun avec des tabourets, un évier encastré, un placard à porte vitrée, un plan de travail en granite, une crédence multicolore, une crédence en ardoise, un sol en ardoise, un sol multicolore et un plan de travail multicolore.
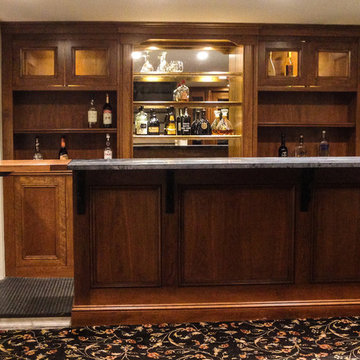
Enhance your home with a custom bar design — we offer a variety of designs, both wet and dry bars, built-in or freestanding. We also offer custom climate-controlled wine cellar design, either tailored to your space, or as a freestanding Cella Vino wine cellar armoire.
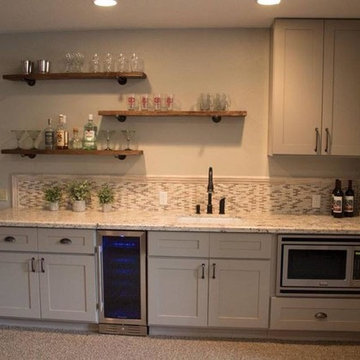
Cette image montre un bar de salon avec évier linéaire design de taille moyenne avec un évier encastré, un placard à porte shaker, des portes de placard grises, un plan de travail en granite, une crédence multicolore, une crédence en carreau de verre, sol en stratifié, un sol multicolore et un plan de travail multicolore.
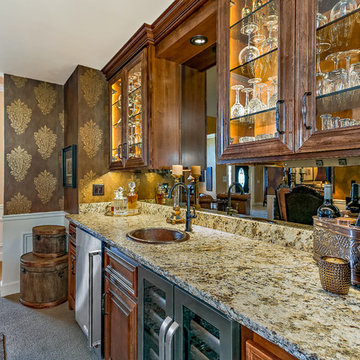
Cette photo montre un bar de salon avec évier linéaire en bois foncé de taille moyenne avec un évier posé, un placard à porte vitrée, un plan de travail en granite, une crédence miroir, moquette, un sol multicolore et un plan de travail gris.
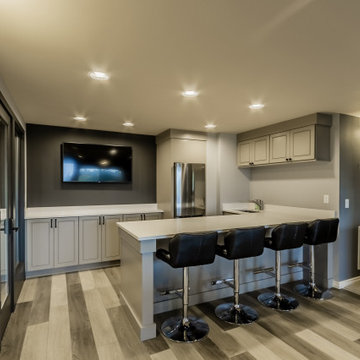
To create this incredible entertaining space, we started with all new cabinets, new countertops, and new lighting. The variegated hardwood floors bring an eye catching element to the room. Special space was designated for the flat screen TV, the focal point of the room. Finally, a wine closet and a custom color pool table were brought in as the main attractions, making this space the place to be for game nights (football or board), house parties, or just relaxing with guests.
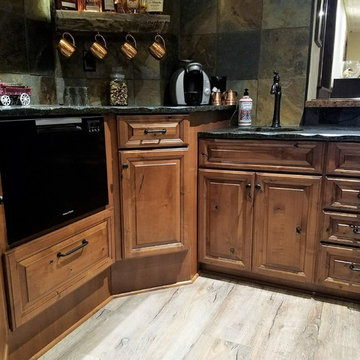
Cette image montre un bar de salon avec évier parallèle chalet en bois brun de taille moyenne avec un évier encastré, un placard avec porte à panneau surélevé, un plan de travail en granite, une crédence multicolore, une crédence en ardoise, un sol en vinyl et un sol multicolore.
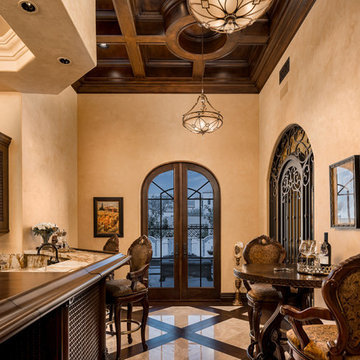
In-home bar with a coffered ceiling, arched double entry doors, and wrought iron door detail.
Idée de décoration pour un très grand bar de salon méditerranéen en L et bois foncé avec des tabourets, un évier posé, un placard à porte vitrée, plan de travail en marbre, une crédence multicolore, une crédence en marbre, un sol en carrelage de porcelaine et un sol multicolore.
Idée de décoration pour un très grand bar de salon méditerranéen en L et bois foncé avec des tabourets, un évier posé, un placard à porte vitrée, plan de travail en marbre, une crédence multicolore, une crédence en marbre, un sol en carrelage de porcelaine et un sol multicolore.
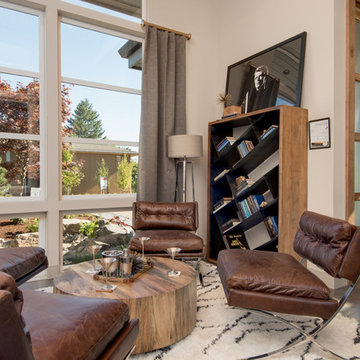
Key Home Furnishings
Aménagement d'un bar de salon linéaire contemporain de taille moyenne avec des tabourets, un placard à porte plane, un sol en carrelage de porcelaine et un sol multicolore.
Aménagement d'un bar de salon linéaire contemporain de taille moyenne avec des tabourets, un placard à porte plane, un sol en carrelage de porcelaine et un sol multicolore.
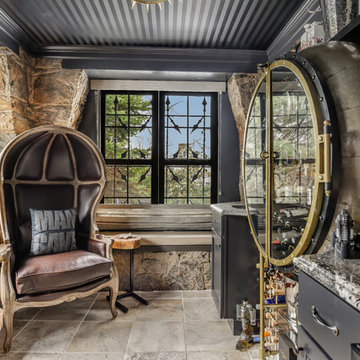
Idée de décoration pour un bar de salon tradition avec un placard avec porte à panneau encastré, des portes de placard noires, un sol multicolore et un plan de travail multicolore.
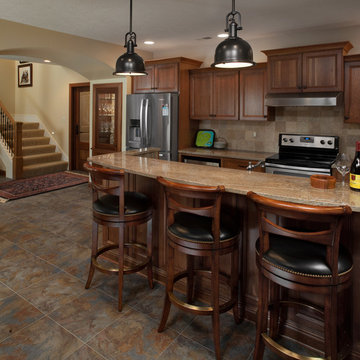
Builder: Stevens Associates Builders
Interior Designer: Pleats Interior Design
Photographer: Bill Hebert
A home this stately could be found nestled comfortably in the English countryside. The “Simonton” boasts a stone façade, towering rooflines, and graceful arches.
Sprawling across the property, the home features a separate wing for the main level master suite. The interior focal point is the dramatic dining room, which faces the front of the house and opens out onto the front porch. The study, large family room and back patio offer additional gathering places, along with the kitchen’s island and table seating.
Three bedroom suites fill the upper level, each with a private bathroom. Two loft areas open to the floor below, giving the home a grand, spacious atmosphere.
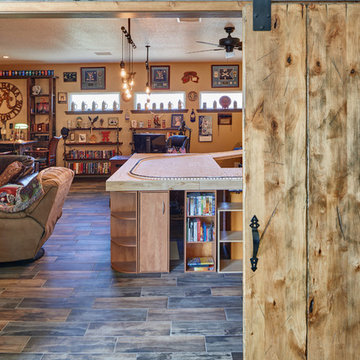
This project was all about traditions. Our clients needed more space for family gatherings, children coming home for visits, extra space in the master to relax, read and enjoy the pool view. A garage and man cave was also added to make space for toys, recreation and movie night!
Idées déco de bars de salon marrons avec un sol multicolore
6