Idées déco de bars de salon marrons avec une crédence en carrelage de pierre
Trier par :
Budget
Trier par:Populaires du jour
141 - 160 sur 742 photos
1 sur 3
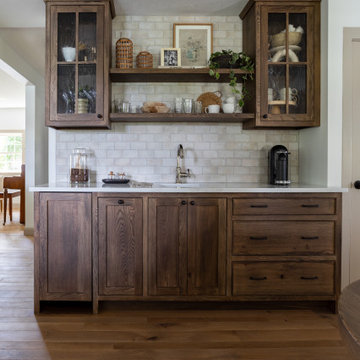
Opposite the dining room, we built a serving station complete with a sink and plenty of storage space for plates and glassware.
Idées déco pour un bar de salon avec évier linéaire classique en bois foncé avec un évier encastré, un placard à porte shaker, une crédence blanche, une crédence en carrelage de pierre, un sol en bois brun, un sol marron et un plan de travail blanc.
Idées déco pour un bar de salon avec évier linéaire classique en bois foncé avec un évier encastré, un placard à porte shaker, une crédence blanche, une crédence en carrelage de pierre, un sol en bois brun, un sol marron et un plan de travail blanc.
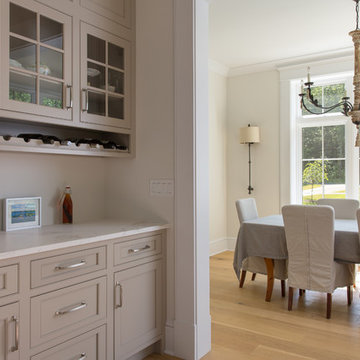
photo by Jon Reece
Réalisation d'un grand bar de salon avec évier champêtre en L avec des portes de placard beiges, plan de travail en marbre, un sol en bois brun, un placard à porte affleurante, une crédence blanche, une crédence en carrelage de pierre et un plan de travail blanc.
Réalisation d'un grand bar de salon avec évier champêtre en L avec des portes de placard beiges, plan de travail en marbre, un sol en bois brun, un placard à porte affleurante, une crédence blanche, une crédence en carrelage de pierre et un plan de travail blanc.
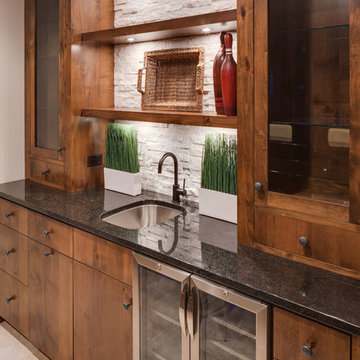
Landmark Photography
Idée de décoration pour un bar de salon avec évier linéaire design en bois brun de taille moyenne avec un évier encastré, un placard à porte plane, un plan de travail en granite, une crédence blanche, une crédence en carrelage de pierre et un sol en carrelage de porcelaine.
Idée de décoration pour un bar de salon avec évier linéaire design en bois brun de taille moyenne avec un évier encastré, un placard à porte plane, un plan de travail en granite, une crédence blanche, une crédence en carrelage de pierre et un sol en carrelage de porcelaine.
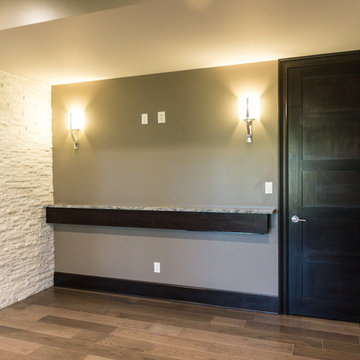
Granite top drink rail meets stone wall.
Portraits by Mandi
Cette image montre un très grand bar de salon avec évier linéaire design en bois foncé avec un évier encastré, un placard à porte shaker, un plan de travail en granite, une crédence blanche, une crédence en carrelage de pierre et parquet clair.
Cette image montre un très grand bar de salon avec évier linéaire design en bois foncé avec un évier encastré, un placard à porte shaker, un plan de travail en granite, une crédence blanche, une crédence en carrelage de pierre et parquet clair.
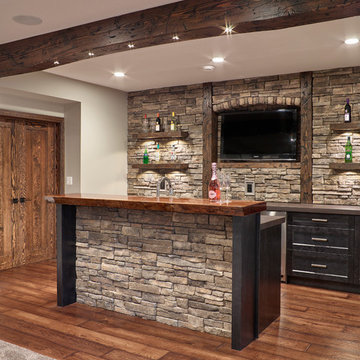
This Beautiful 5,931 sqft home renovation was completely transformed from a small farm bungalow. This house is situated on a ten-acre property with extensive farmland views with bright open spaces. Custom beam work was done on site to add the “rustic” element to many of the rooms, most specifically the bar area. Custom, site-built shelving and lockers were added throughout the house to accommodate the homeowner’s specific needs. Space saving barn doors add style and purpose to the walk-in closets in the ensuite, which includes walk-in shower, private toilet room, and free standing jet tub; things that were previously lacking. A “great room” was created on the main floor, utilizing the previously unusable living area, creating a space on the main floor big enough for the family to gather, and take full advantage of the beautiful scenery of the acreage.
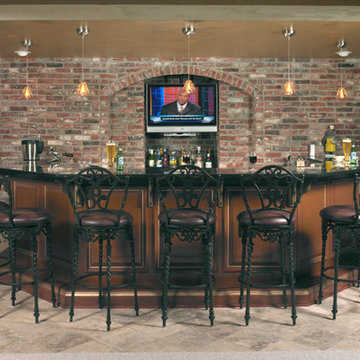
This basement project in Blue Bell, PA took the space from an unfinished storage space to an in-home Sports Bar. These homeowners wanted a space where they could entertain friends, neighbors, and the whole family. The design included a real brick backdrop for the bar, authentic restaurant booths, and recessed display shelves for their sport memorabilia collection. Meridian designed flush glass photo display inserts in the granite bar top. This sports bar style basement is very traditional and fun for adults and kids. Design and Construction by Meridian.
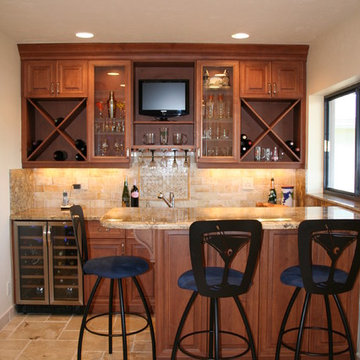
Broward Custom Kitchens
Idée de décoration pour un bar de salon avec évier linéaire craftsman en bois brun de taille moyenne avec un placard avec porte à panneau surélevé, un plan de travail en granite, une crédence beige, une crédence en carrelage de pierre, un sol en travertin et un sol marron.
Idée de décoration pour un bar de salon avec évier linéaire craftsman en bois brun de taille moyenne avec un placard avec porte à panneau surélevé, un plan de travail en granite, une crédence beige, une crédence en carrelage de pierre, un sol en travertin et un sol marron.
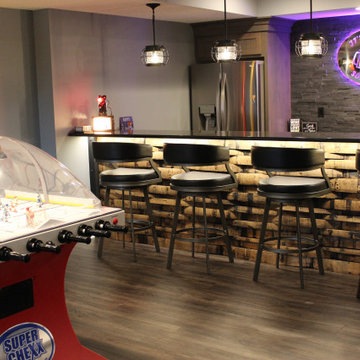
A lower level home bar in a Bettendorf Iowa home with LED-lit whiskey barrel planks, Koch Knotty Alder gray cabinetry, and Cambria Quartz counters in Charlestown design. Galveston series pendant lighting by Quorum also featured. Design and select materials by Village Home Stores for Kerkhoff Homes of the Quad Cities.
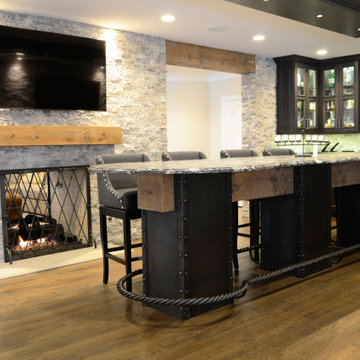
Full Lake Home Renovation
Aménagement d'un très grand bar de salon classique en bois foncé avec des tabourets, un évier encastré, un placard avec porte à panneau encastré, un plan de travail en granite, une crédence grise, une crédence en carrelage de pierre, un sol en bois brun, un sol marron et un plan de travail gris.
Aménagement d'un très grand bar de salon classique en bois foncé avec des tabourets, un évier encastré, un placard avec porte à panneau encastré, un plan de travail en granite, une crédence grise, une crédence en carrelage de pierre, un sol en bois brun, un sol marron et un plan de travail gris.
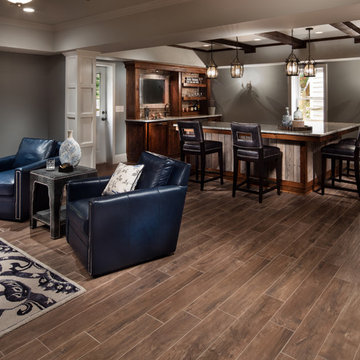
Approx. 1800 square foot basement where client wanted to break away from their more formal main level. Requirements included a TV area, bar, game room, guest bedroom and bath. Having previously remolded the main level of this home; Home Expressions Interiors was contracted to design and build a space that is kid friendly and equally comfortable for adult entertaining. Mercury glass pendant fixtures coupled with rustic beams and gray stained wood planks are the highlights of the bar area. Heavily grouted brick walls add character and warmth to the back bar and media area. Gray walls with lighter hued ceilings along with simple craftsman inspired columns painted crisp white maintain a fresh and airy feel. Wood look porcelain tile helps complete a space that is durable and ready for family fun.
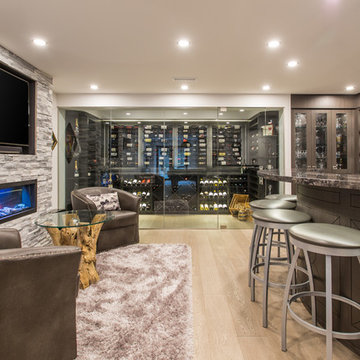
Phillip Crocker Photography
The Decadent Adult Retreat! Bar, Wine Cellar, 3 Sports TV's, Pool Table, Fireplace and Exterior Hot Tub.
A custom bar was designed my McCabe Design & Interiors to fit the homeowner's love of gathering with friends and entertaining whilst enjoying great conversation, sports tv, or playing pool. The original space was reconfigured to allow for this large and elegant bar. Beside it, and easily accessible for the homeowner bartender is a walk-in wine cellar. Custom millwork was designed and built to exact specifications including a routered custom design on the curved bar. A two-tiered bar was created to allow preparation on the lower level. Across from the bar, is a sitting area and an electric fireplace. Three tv's ensure maximum sports coverage. Lighting accents include slims, led puck, and rope lighting under the bar. A sonas and remotely controlled lighting finish this entertaining haven.
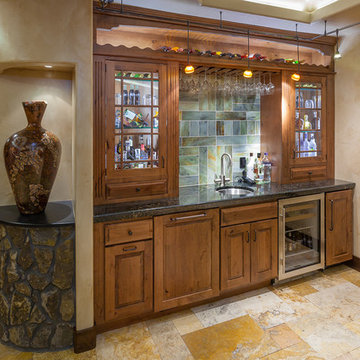
Exemple d'un bar de salon avec évier linéaire montagne en bois foncé de taille moyenne avec un évier encastré, un placard à porte vitrée, un plan de travail en granite, une crédence multicolore, une crédence en carrelage de pierre, un sol en travertin et un sol beige.
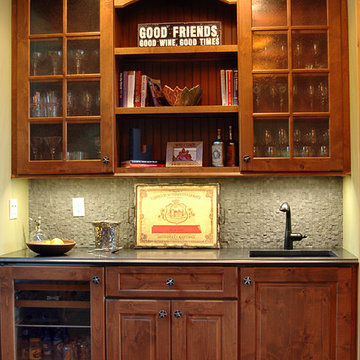
Aménagement d'un petit bar de salon avec évier linéaire montagne en bois brun avec un évier encastré, un placard à porte vitrée, un plan de travail en granite, une crédence grise, une crédence en carrelage de pierre et un sol en bois brun.
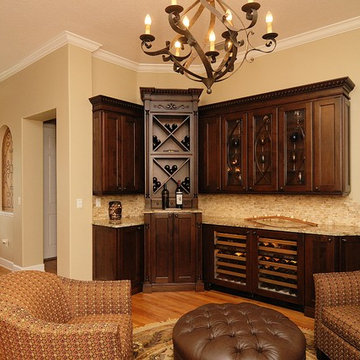
Exemple d'un bar de salon avec évier chic en L et bois foncé de taille moyenne avec aucun évier ou lavabo, un placard à porte vitrée, une crédence beige, un sol en bois brun, un plan de travail en granite, une crédence en carrelage de pierre et un sol marron.
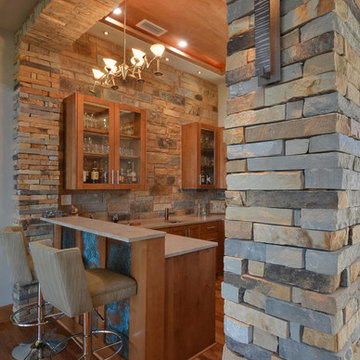
This beautiful Lake Austin home, built by John Davis with Timeless Construction was designed by Janet Hobbs with Hobb's Ink. The bar features the Martini light from Elk Lighting and the sconces are Aris from Hubbardton Forge. The lighting design was done by Cathy Shockey with Legend Lighting. Photography by Twist Tours
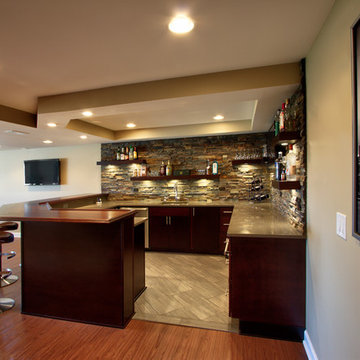
Aménagement d'un grand bar de salon contemporain en bois foncé avec des tabourets, un placard à porte plane, un plan de travail en bois, une crédence multicolore, une crédence en carrelage de pierre et un sol en bois brun.
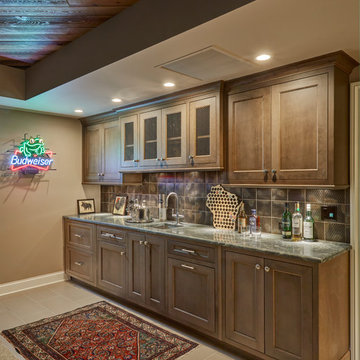
Cette image montre un grand bar de salon parallèle traditionnel en bois brun avec des tabourets, un évier posé, un placard avec porte à panneau surélevé, plan de travail en marbre, une crédence multicolore, une crédence en carrelage de pierre, un sol en carrelage de céramique et un sol beige.
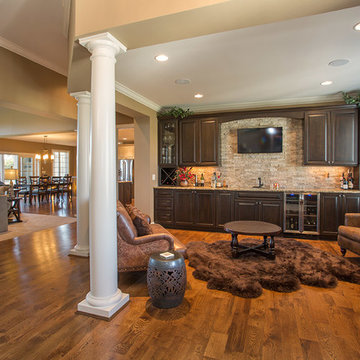
Greg Grupenhof
Cette photo montre un bar de salon avec évier linéaire chic en bois foncé de taille moyenne avec un placard à porte vitrée, un plan de travail en granite, une crédence beige, une crédence en carrelage de pierre et un sol en bois brun.
Cette photo montre un bar de salon avec évier linéaire chic en bois foncé de taille moyenne avec un placard à porte vitrée, un plan de travail en granite, une crédence beige, une crédence en carrelage de pierre et un sol en bois brun.
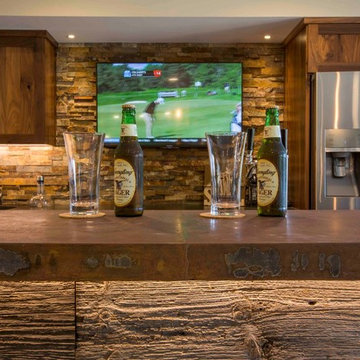
Idées déco pour un grand bar de salon parallèle montagne en bois brun avec des tabourets, un évier encastré, un placard à porte shaker, un plan de travail en surface solide, une crédence multicolore, une crédence en carrelage de pierre et un sol en carrelage de céramique.
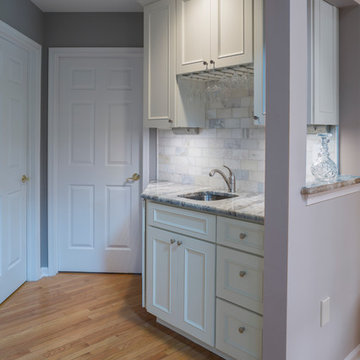
The wet bar area matches and complitments the kitchen
Idées déco pour un petit bar de salon avec évier linéaire classique avec un évier encastré, un placard à porte plane, des portes de placard blanches, un plan de travail en granite, une crédence grise, une crédence en carrelage de pierre et parquet clair.
Idées déco pour un petit bar de salon avec évier linéaire classique avec un évier encastré, un placard à porte plane, des portes de placard blanches, un plan de travail en granite, une crédence grise, une crédence en carrelage de pierre et parquet clair.
Idées déco de bars de salon marrons avec une crédence en carrelage de pierre
8