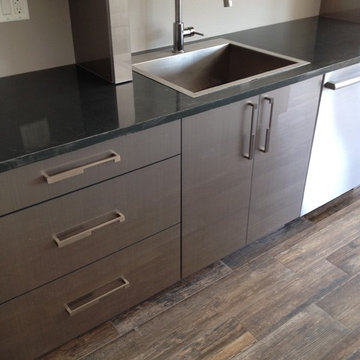Idées déco de bars de salon marrons de taille moyenne
Trier par :
Budget
Trier par:Populaires du jour
141 - 160 sur 4 208 photos
1 sur 3
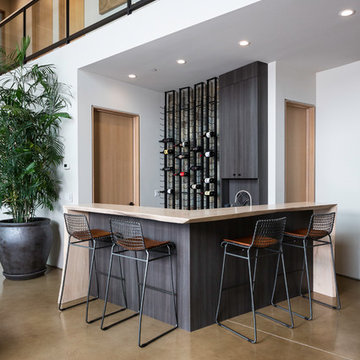
Cette photo montre un bar de salon avec évier moderne en L de taille moyenne avec un placard à porte plane, des portes de placard noires, un plan de travail en bois et sol en béton ciré.
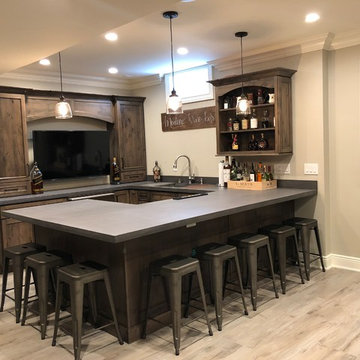
Special Additions
Dura Supreme Cabinetry
Chapel Hill Panel Door
Knotty Alder
Morel
Cette image montre un bar de salon rustique en U et bois foncé de taille moyenne avec des tabourets, un évier encastré, un placard avec porte à panneau encastré, un plan de travail en surface solide, parquet clair, un sol beige et un plan de travail gris.
Cette image montre un bar de salon rustique en U et bois foncé de taille moyenne avec des tabourets, un évier encastré, un placard avec porte à panneau encastré, un plan de travail en surface solide, parquet clair, un sol beige et un plan de travail gris.
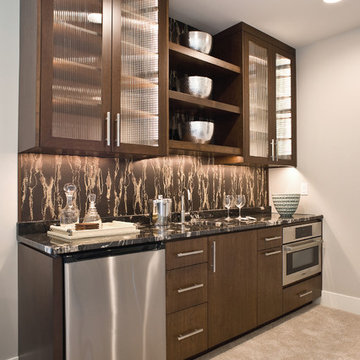
Jarrod Smart Construction
Cipher Photography
Inspiration pour un bar de salon avec évier linéaire minimaliste en bois foncé de taille moyenne avec un évier encastré, un placard à porte plane, un plan de travail en quartz modifié, moquette et un sol beige.
Inspiration pour un bar de salon avec évier linéaire minimaliste en bois foncé de taille moyenne avec un évier encastré, un placard à porte plane, un plan de travail en quartz modifié, moquette et un sol beige.
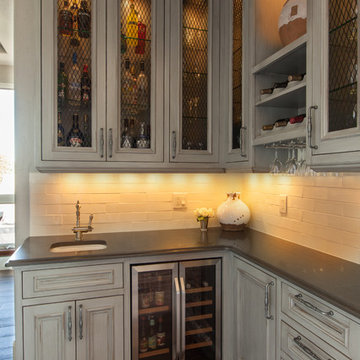
A complete kitchen makeover down to the studs, this project was a blend of french country kitchen styling with a hint of traditional and Industrial. We recreated the entire space for entertaining as well as tons of added cabinet storage space.
For more photos of this project visit our website: https://wendyobrienid.com.
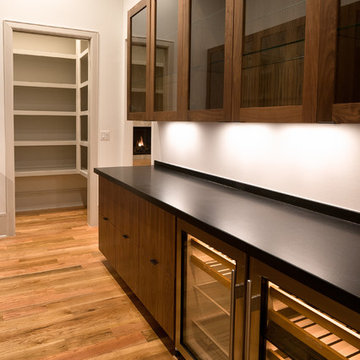
This beautiful custom home has it all with the grand double door entry, modern open layout, contemporary kitchen and lavish master suite. Light hardwood floors and white walls give an elegant art gallery feel that makes this home very warm and inviting.
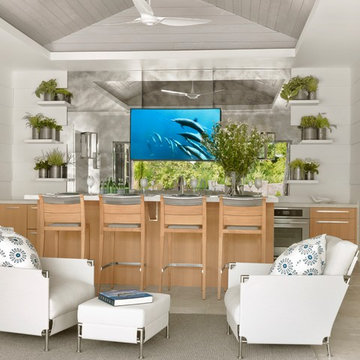
This young family gave us the joint task of creating a pool house and outdoor living in a very tight and limited space, between a retaining wall and their existing home. Additionally, the pool and spa as well as the pool house and kitchen had to incorporate cutting edge technology.
The style of the pool house was dictated by the main house. We were tasked with complementing it in style and material. The pool house not only must function on its own, but also as a transitional structure to the absolutely fabulous landscaping provided by an internationally acclaimed landscape designer. Mirrors on the back wall reflect the beautiful landscaping. One is never without a view of the exterior.
The front façade of the pool house has accordion glass panels that open up to amazing views of the swimming pool, spa and gardens. The spa is on axis with the center of the pool house, and the pergola and gate entrance with piers share the same materials as the pool house. The spa features a waterfall and has sea foam glass tile. There is also a waterfall in the pool and both waterfalls serve to mask surrounding noises and provide an idyllic setting. Sophisticated technology operates features of the pool house via remote control demands, and includes a drop down screen for movie and television viewing from the swimming pool.
The pool house includes the outdoor kitchen, open dining area, the bar, seating area, a bathroom and changing room. Hidden in the alcove is an open air outdoor shower. The patterning of the boards applied horizontally to the interior walls and painted white give the structure a nautical look, provide durability and protect it from the elements. The interior vault is clad with stained bead board.

Cette image montre un bar de salon chalet en U et bois brun de taille moyenne avec des tabourets, un évier encastré, un placard avec porte à panneau surélevé, un plan de travail en granite, une crédence beige, une crédence en dalle de pierre et un sol en carrelage de porcelaine.
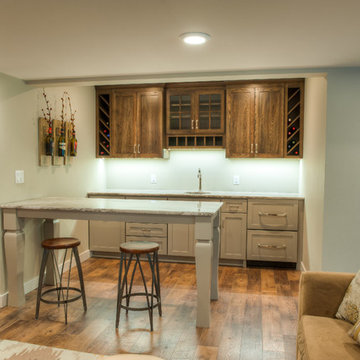
Aménagement d'un bar de salon avec évier linéaire contemporain de taille moyenne avec un placard avec porte à panneau encastré, un plan de travail en quartz, un évier encastré, des portes de placard beiges, une crédence bleue et un sol en bois brun.
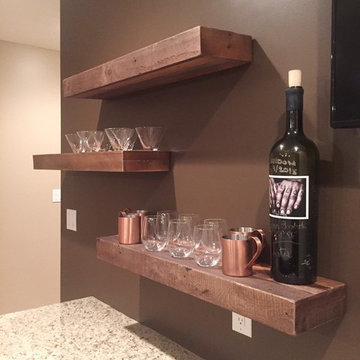
This basement wet bar features a wine fridge, microwave, and ample storage for all your entertaining needs. It was the perfect addition to this basement. It is large enough to be comfortable but small enough to still allow for plenty of room in the basement for a media area.
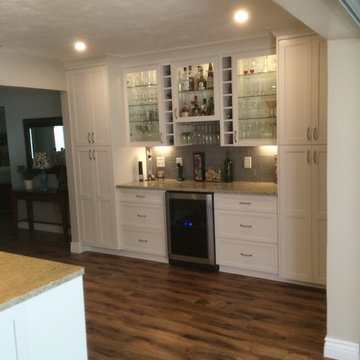
Exemple d'un bar de salon linéaire chic de taille moyenne avec un placard à porte shaker, des portes de placard blanches, un plan de travail en granite, une crédence grise, une crédence en carrelage métro et un sol en bois brun.
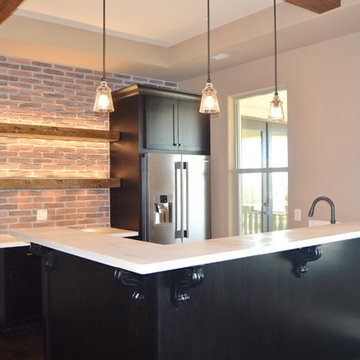
Laura Knowles- Fresno
Idées déco pour un bar de salon avec évier classique en L de taille moyenne avec un placard à porte shaker, des portes de placard noires, un plan de travail en surface solide et parquet foncé.
Idées déco pour un bar de salon avec évier classique en L de taille moyenne avec un placard à porte shaker, des portes de placard noires, un plan de travail en surface solide et parquet foncé.
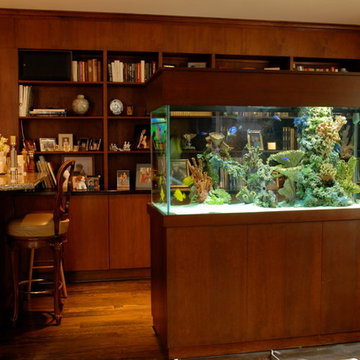
Cette image montre un bar de salon traditionnel en bois foncé de taille moyenne avec des tabourets, un placard sans porte, un plan de travail en granite, parquet foncé et un sol marron.
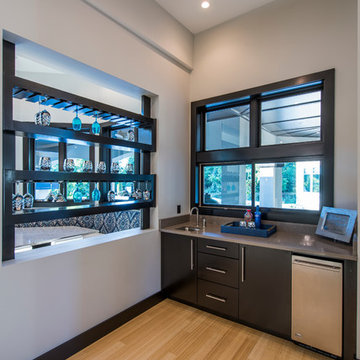
Idées déco pour un bar de salon avec évier linéaire moderne de taille moyenne avec un placard à porte plane, des portes de placard noires, un plan de travail en quartz modifié et parquet en bambou.
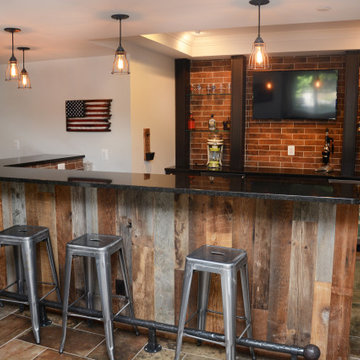
This bar features Homecrest Cabinetry with Sedona Hickory door style and Buckboard finish. The countertops are Black Pearl granite.
Inspiration pour un bar de salon traditionnel en U et bois foncé de taille moyenne avec des tabourets, un évier encastré, un placard avec porte à panneau encastré, un plan de travail en granite, une crédence rouge, une crédence en brique, un sol marron et plan de travail noir.
Inspiration pour un bar de salon traditionnel en U et bois foncé de taille moyenne avec des tabourets, un évier encastré, un placard avec porte à panneau encastré, un plan de travail en granite, une crédence rouge, une crédence en brique, un sol marron et plan de travail noir.
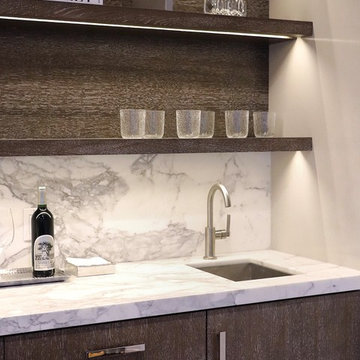
Cerused wood bar with calacatta countertop and backsplash.
Cette image montre un bar de salon avec évier linéaire traditionnel en bois brun de taille moyenne avec un évier encastré, un placard à porte plane, plan de travail en marbre, une crédence blanche, une crédence en marbre, parquet foncé, un sol marron et un plan de travail blanc.
Cette image montre un bar de salon avec évier linéaire traditionnel en bois brun de taille moyenne avec un évier encastré, un placard à porte plane, plan de travail en marbre, une crédence blanche, une crédence en marbre, parquet foncé, un sol marron et un plan de travail blanc.
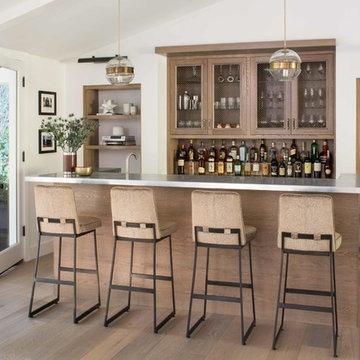
Photo: Meghan Bob Photo
Cette photo montre un bar de salon parallèle nature en bois brun de taille moyenne avec des tabourets, un évier posé, un placard à porte affleurante, un plan de travail en zinc, un plan de travail gris et parquet clair.
Cette photo montre un bar de salon parallèle nature en bois brun de taille moyenne avec des tabourets, un évier posé, un placard à porte affleurante, un plan de travail en zinc, un plan de travail gris et parquet clair.
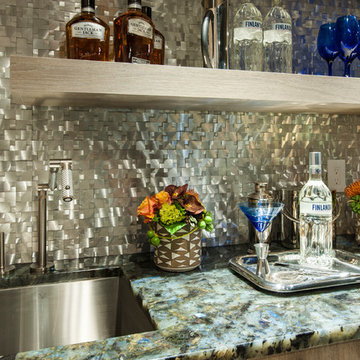
Idées déco pour un bar de salon avec évier linéaire contemporain en bois clair de taille moyenne avec un évier encastré, un plan de travail en granite, une crédence en dalle métallique et parquet clair.
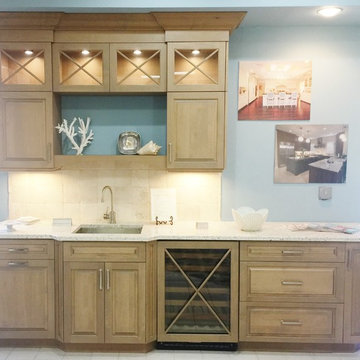
North American Cabinets raised panel door in driftwood finish, 100% recyclabe material for countertop- Vetrazzo featuring crushed seashells , undercounter wine cooler, glass mullion doors
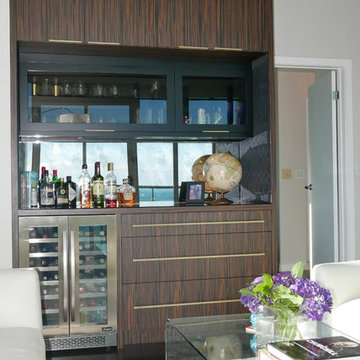
Réalisation d'un bar de salon avec évier linéaire design en bois foncé de taille moyenne avec aucun évier ou lavabo, un placard à porte plane, un plan de travail en bois, une crédence miroir, parquet foncé et un sol marron.
Idées déco de bars de salon marrons de taille moyenne
8
