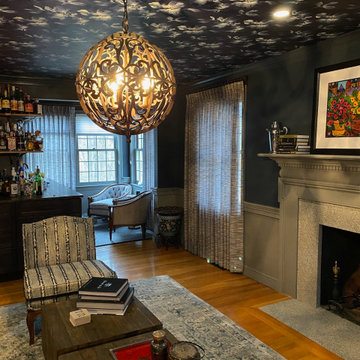Idées déco de bars de salon marrons
Trier par :
Budget
Trier par:Populaires du jour
21 - 40 sur 1 474 photos
1 sur 3
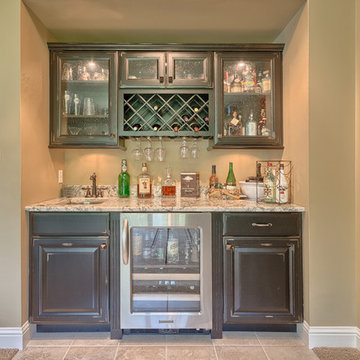
Réalisation d'un petit bar de salon avec évier linéaire tradition en bois foncé avec un évier encastré, un plan de travail en granite, un sol en carrelage de céramique, un placard avec porte à panneau surélevé et un sol beige.
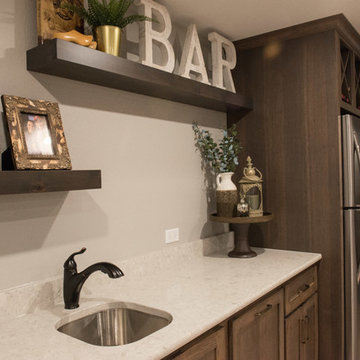
Fridge panel hides the side of the fridge & houses wine storage over the top.
Mandi B Photography
Aménagement d'un bar de salon avec évier linéaire montagne en bois brun de taille moyenne avec un évier encastré, un placard à porte shaker, un plan de travail en quartz modifié, une crédence blanche, parquet clair, un sol marron et un plan de travail blanc.
Aménagement d'un bar de salon avec évier linéaire montagne en bois brun de taille moyenne avec un évier encastré, un placard à porte shaker, un plan de travail en quartz modifié, une crédence blanche, parquet clair, un sol marron et un plan de travail blanc.
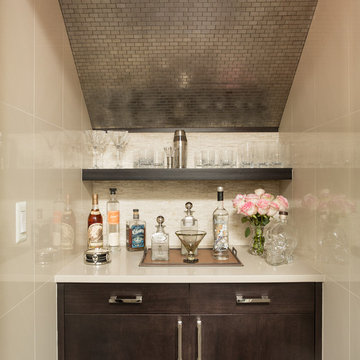
Réalisation d'un petit bar de salon linéaire design en bois foncé avec parquet foncé, un plan de travail en quartz modifié, une crédence beige, une crédence en carrelage de pierre, aucun évier ou lavabo et un placard à porte plane.
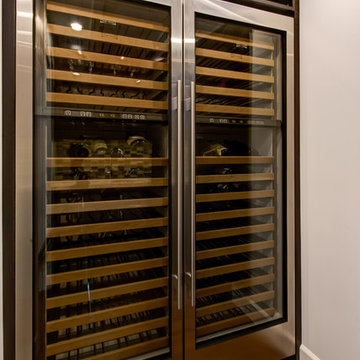
Dark brown Quarter-Sawn oak cabinets were used to design the separate bar and wine room. A prep sink allows for convenience in this separate room. Glass doors showcase wine glasses.
Cambria countertops were used for the depth and drama in the stone.
Learn more about different materials and wood species on our website!
http://www.gkandb.com/wood-species/
DESIGNER: JANIS MANACSA
PHOTOGRAPHY: TREVE JOHNSON
CABINETS: DURA SUPREME CABINETRY
COUNTERTOP ISLAND: CAMBRIA BELLINGHAM
COUNTERTOP BREAKFAST BAR: NEOLITH IRON ORE
COUNTERTOP PERIMETER: CAESARSTONE OCEAN FOAM
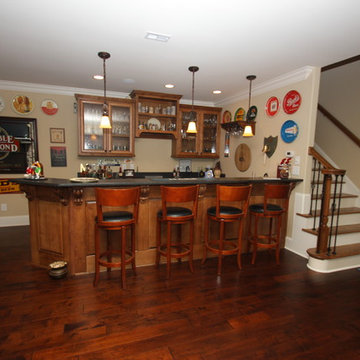
Jon Potter
Idée de décoration pour un bar de salon tradition en L et bois foncé de taille moyenne avec des tabourets, un évier encastré, un placard à porte vitrée, un plan de travail en granite, parquet foncé et un sol marron.
Idée de décoration pour un bar de salon tradition en L et bois foncé de taille moyenne avec des tabourets, un évier encastré, un placard à porte vitrée, un plan de travail en granite, parquet foncé et un sol marron.

Cette photo montre un bar de salon sans évier linéaire chic de taille moyenne avec un placard à porte shaker, des portes de placard grises, un plan de travail en quartz modifié, une crédence multicolore, une crédence en mosaïque, un sol en vinyl, un sol gris et un plan de travail blanc.
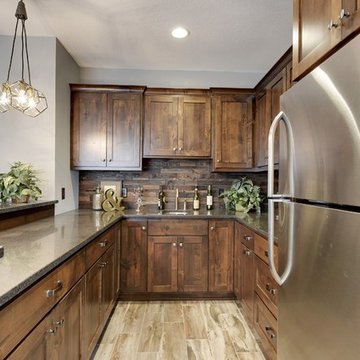
Home Bar with reclaimed barnwood backsplash, granite countertop, and tile floors.
Exemple d'un bar de salon chic en U et bois brun de taille moyenne avec des tabourets, un évier encastré, un placard à porte shaker, un plan de travail en granite, une crédence marron, une crédence en bois, un sol en carrelage de céramique, un sol multicolore et plan de travail noir.
Exemple d'un bar de salon chic en U et bois brun de taille moyenne avec des tabourets, un évier encastré, un placard à porte shaker, un plan de travail en granite, une crédence marron, une crédence en bois, un sol en carrelage de céramique, un sol multicolore et plan de travail noir.
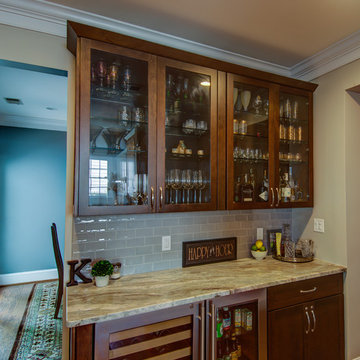
Cette image montre un bar de salon avec évier linéaire traditionnel en bois foncé de taille moyenne avec aucun évier ou lavabo, un placard à porte shaker, un plan de travail en quartz, une crédence grise, une crédence en carrelage métro, parquet foncé, un sol marron et un plan de travail beige.

8-foot Wet Bar
Réalisation d'un bar de salon avec évier linéaire tradition de taille moyenne avec un évier encastré, un placard avec porte à panneau surélevé, des portes de placard grises, un plan de travail en granite, une crédence marron, une crédence en carreau de porcelaine, un sol en travertin et un sol marron.
Réalisation d'un bar de salon avec évier linéaire tradition de taille moyenne avec un évier encastré, un placard avec porte à panneau surélevé, des portes de placard grises, un plan de travail en granite, une crédence marron, une crédence en carreau de porcelaine, un sol en travertin et un sol marron.
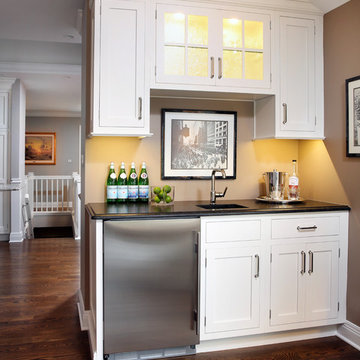
This wet bar area allows the kitchen to remain fully functional for cooking and prepping, while guests help themselves to a drink or beverage at the neighboring space. This extra surface can also be utilized for a serving area for food and snacks as well.
Normandy Remodeling
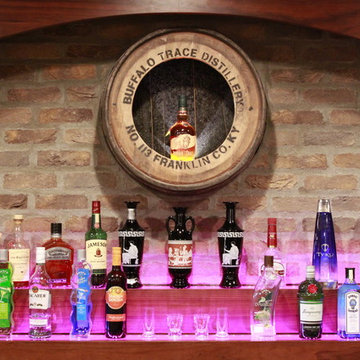
The installation of LED strip lighting along the risers creates ample accent lighting in a variety of colors, which can be controlled via remote.
-Photo by Jack Figgins
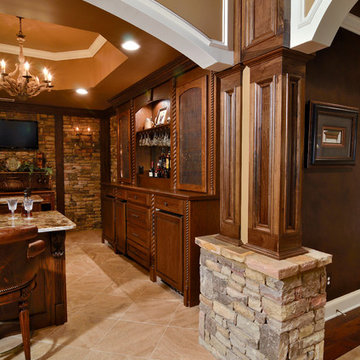
Designed and Built by Home Expressions Interiors by Laura Bloom. Client's goal was to open up their Terrace Level; making it a multi-functional space for entertaining. Several walls were removed and arched openings created. The custom bar, trim details, palette and finishes were designed to be elegant and work in harmony with the existing finished areas of the home. Stone highlights were matched to the outdoor living space that is visible from this area. Leather furnishings, caramel stone and wood flooring added unique interest and warmth but ease of maintenance in completing this stunning space.

The Butler’s Pantry quickly became one of our favorite spaces in this home! We had fun with the backsplash tile patten (utilizing the same tile we highlighted in the kitchen but installed in a herringbone pattern). Continuing the warm tones through this space with the butcher block counter and open shelving, it works to unite the front and back of the house. Plus, this space is home to the kegerator with custom family tap handles!
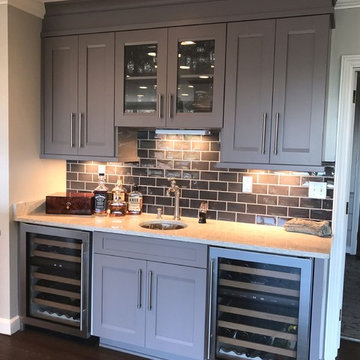
Inspiration pour un bar de salon avec évier parallèle de taille moyenne avec un évier encastré, un placard avec porte à panneau encastré, des portes de placard grises, un plan de travail en quartz modifié, une crédence grise, une crédence en carrelage métro, un sol en bois brun et un sol marron.

Cette photo montre un petit bar de salon avec évier parallèle chic avec un évier encastré, un placard avec porte à panneau encastré, des portes de placard grises, un plan de travail en surface solide, une crédence grise, une crédence en carrelage de pierre et un sol en bois brun.
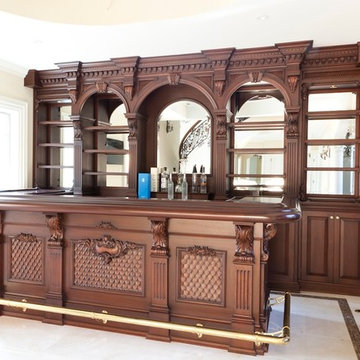
Inspiration pour un bar de salon traditionnel de taille moyenne avec un sol en carrelage de céramique.

Such an exciting transformation for this sweet family. A modern take on Southwest design has us swooning over these neutrals with bold and fun pops of color and accents that showcase the gorgeous footprint of this kitchen, dining, and drop zone to expertly tuck away the belonging of a busy family!
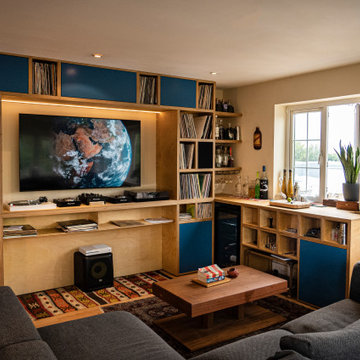
Cette photo montre un bar de salon avec évier en L et bois clair de taille moyenne avec un placard à porte plane, un plan de travail en surface solide et un plan de travail marron.
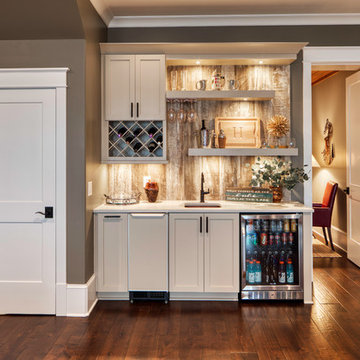
This house features an open concept floor plan, with expansive windows that truly capture the 180-degree lake views. The classic design elements, such as white cabinets, neutral paint colors, and natural wood tones, help make this house feel bright and welcoming year round.
Idées déco de bars de salon marrons
2
