Idées déco de bars de salon méditerranéens avec un sol en travertin
Trier par :
Budget
Trier par:Populaires du jour
21 - 40 sur 59 photos
1 sur 3
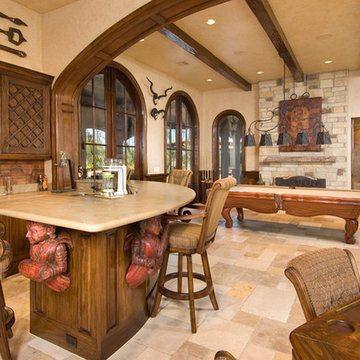
Photography by Wade Blissard
Cette photo montre un grand bar de salon méditerranéen en bois brun avec des tabourets, un placard avec porte à panneau surélevé, plan de travail en marbre et un sol en travertin.
Cette photo montre un grand bar de salon méditerranéen en bois brun avec des tabourets, un placard avec porte à panneau surélevé, plan de travail en marbre et un sol en travertin.
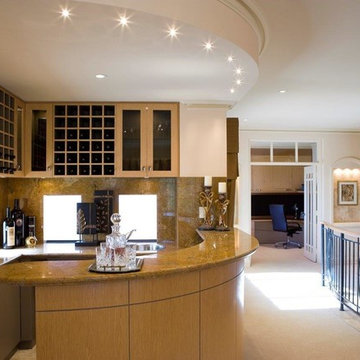
Introducing Verdi Living - one of the classics from Atrium’s prestige collection. When built, The Verdi was heralded as the most luxurious display home ever built in Perth, the Verdi has a majestic street presence reminiscent of Europe’s most stately homes. It is a rare home of timeless elegance and character, and is one of Atrium Homes’ examples of commitment to designing and
building homes of superior quality and distinction. For total sophistication and grand luxury, Verdi Living is without equal. Nothing has been spared in the quest for perfection, from the travertine floor tiles to the sumptuous furnishings and beautiful hand-carved Italian marble statues. From the street the Verdi commands attention, with its imposing facade, wrought iron balustrading, elegantly stepped architectural moldings and Roman columns. Built to the highest of standards by the most experienced craftsmen, the home boasts superior European styling and incorporates the finest materials, finishes and fittings. No detail has been overlooked in the pursuit of luxury and quality. The magnificent, light-filled formal foyer exudes an ambience of classical grandeur, with soaring ceilings and a spectacular Venetian crystal chandelier. The curves of the grand staircase sweep upstairs alongside the spectacular semi-circular glass and stainless steel lift. Another discreet staircase leads from the foyer down to a magnificent fully tiled cellar. Along with floor-to-ceiling storage for over 800 bottles of wine, the cellar provides an intimate lounge area to relax, watch a big screen TV or entertain guests. For true entertainment Hollywood-style, treat your guests to an evening in the big purpose-built home cinema, with its built-in screen, tiered seating and feature ceilings with concealed lighting. The Verdi’s expansive entertaining areas can cater for the largest gathering in sophistication, style and comfort. On formal occasions, the grand dining room and lounge room offer an ambience of elegance and refinement. Deep bulkhead ceilings with internal recess lighting define both areas. The gas log fire in the lounge room offers both classic sophistication and modern comfort. For more relaxed entertaining, an expansive family meals and living area, defined by gracious columns, flows around the magnificent kitchen at the hub of the home. Resplendent and supremely functional, the dream kitchen boasts solid Italian granite, timber cabinetry, stainless steel appliances and plenty of storage, including a walk-in pantry and appliance cupboard. For easy outdoor entertaining, the living area extends to an impressive alfresco area with built-in barbecue, perfect for year-round dining. Take the lift, or choose the curved staircase with its finely crafted Tasmanian Oak and wrought iron balustrade to the private upstairs zones, where a sitting room or retreat with a granite bar opens to the balcony. A private wing contains a library, two big bedrooms, a fully tiled bathroom and a powder room. For those who appreciate true indulgence, the opulent main suite - evocative of an international five-star hotel - will not disappoint. A stunning ceiling dome with a Venetian crystal chandelier adds European finesse, while every comfort has been catered for with quality carpets, formal drapes and a huge walk-in robe. A wall of curved glass separates the bedroom from the luxuriously appointed ensuite, which boasts the finest imported tiling and exclusive handcrafted marble.
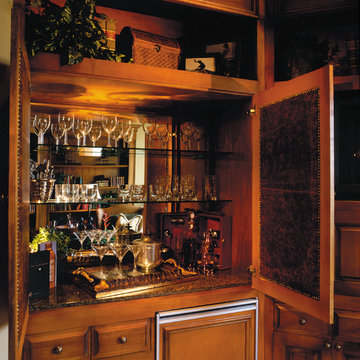
The Sater Design Collection's luxury, Mediterranean home plan "Colony Bay" (Plan #6928). http://saterdesign.com/product/colony-bay/
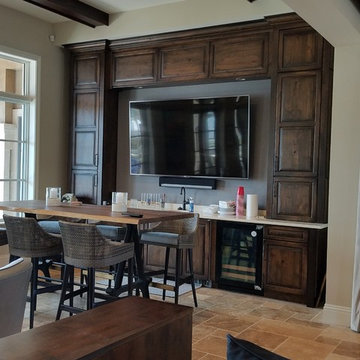
Réalisation d'un bar de salon avec évier méditerranéen en bois vieilli avec un évier encastré, un placard avec porte à panneau surélevé et un sol en travertin.
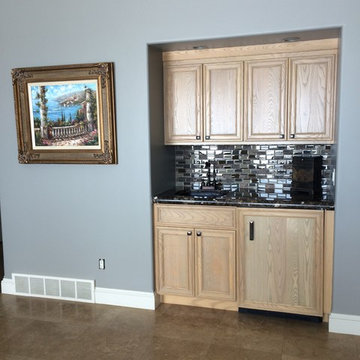
The small wet bar in the master bedroom was transformed with the addition of cabinet hardware and a new tile backsplash
Cette image montre un bar de salon méditerranéen de taille moyenne avec un sol en travertin.
Cette image montre un bar de salon méditerranéen de taille moyenne avec un sol en travertin.
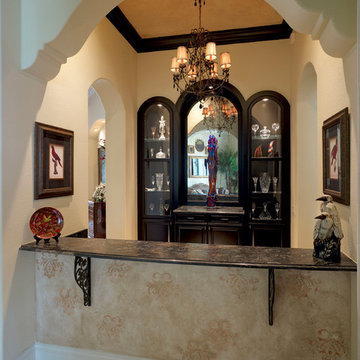
Lawrence Taylor Photography
Idée de décoration pour un bar de salon parallèle méditerranéen de taille moyenne avec un plan de travail en granite, un placard à porte vitrée, des portes de placard noires, un sol en travertin et un sol beige.
Idée de décoration pour un bar de salon parallèle méditerranéen de taille moyenne avec un plan de travail en granite, un placard à porte vitrée, des portes de placard noires, un sol en travertin et un sol beige.
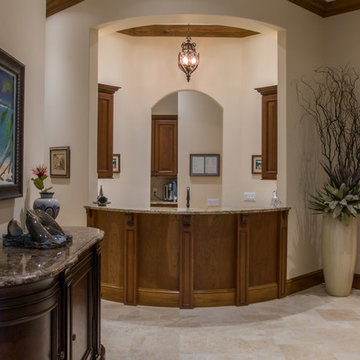
The material is cherry with a clove stain and black accent to match the cabinets on the other side of the bar and the kitchen. We had a tricky curved wall to work with but we managed quite well with solid half columns and thin cherry veneer. The installer on the job made all the difference. Earl Homer of Fort Walton Beach, Florida is hands down one of the best in the business. Debbie Harrell was the designer on this project.
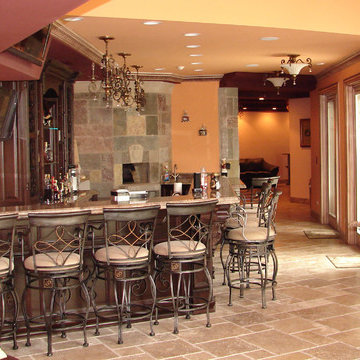
THE DIVIZIO GROUP, INC.
Réalisation d'un grand bar de salon méditerranéen en bois foncé et L avec un placard à porte shaker, un plan de travail en granite, une crédence beige, une crédence en dalle de pierre, un sol en travertin, des tabourets et un sol beige.
Réalisation d'un grand bar de salon méditerranéen en bois foncé et L avec un placard à porte shaker, un plan de travail en granite, une crédence beige, une crédence en dalle de pierre, un sol en travertin, des tabourets et un sol beige.
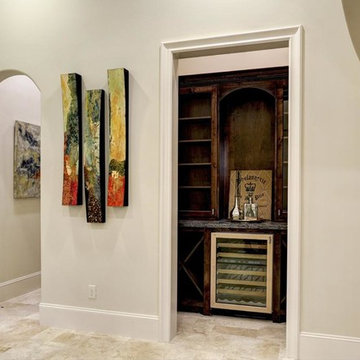
Purser Architectural Custom Home Design built by Tommy Cashiola Custom Homes.
Cette photo montre un grand bar de salon avec évier linéaire méditerranéen en bois foncé avec un plan de travail en granite, un sol en travertin, un sol beige, un plan de travail gris et un évier encastré.
Cette photo montre un grand bar de salon avec évier linéaire méditerranéen en bois foncé avec un plan de travail en granite, un sol en travertin, un sol beige, un plan de travail gris et un évier encastré.
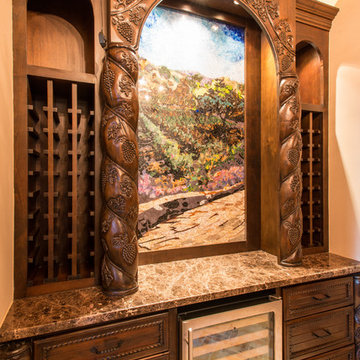
Inspiration pour un bar de salon sans évier linéaire méditerranéen en bois foncé avec un plan de travail en granite, une crédence multicolore, une crédence en mosaïque, un plan de travail marron, un placard à porte affleurante, un sol en travertin et un sol beige.
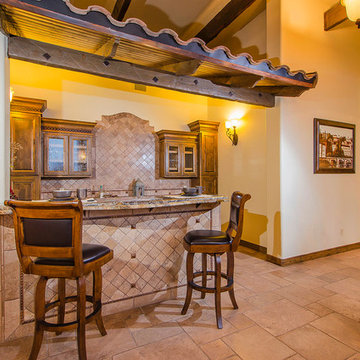
HiRes Media
Aménagement d'un bar de salon méditerranéen avec un sol en travertin.
Aménagement d'un bar de salon méditerranéen avec un sol en travertin.
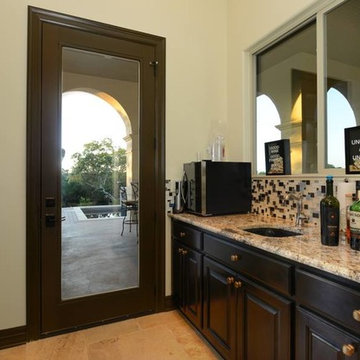
house designed by OSCAR E FLORES DESIGN STUDIO
in San Antonio, texas
Aménagement d'un bar de salon avec évier linéaire méditerranéen de taille moyenne avec un évier posé, un plan de travail en granite, une crédence multicolore, une crédence en mosaïque et un sol en travertin.
Aménagement d'un bar de salon avec évier linéaire méditerranéen de taille moyenne avec un évier posé, un plan de travail en granite, une crédence multicolore, une crédence en mosaïque et un sol en travertin.
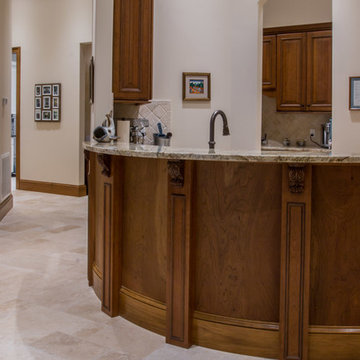
The material is cherry with a clove stain and black accent to match the cabinets on the other side of the bar and the kitchen. We had a tricky curved wall to work with but we managed quite well with solid half columns and thin cherry veneer. The installer on the job made all the difference. Earl Homer of Fort Walton Beach, Florida is hands down one of the best in the business. Debbie Harrell was the designer on this project.
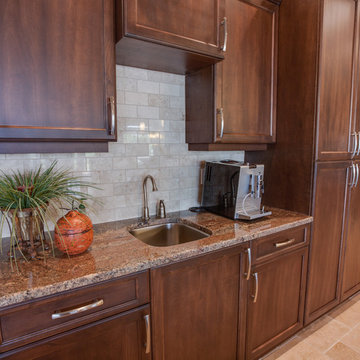
Sinclair Custom Homes, Inc
Idée de décoration pour un bar de salon avec évier linéaire méditerranéen en bois brun de taille moyenne avec un évier encastré, un placard à porte shaker, un plan de travail en granite, une crédence beige, une crédence en carrelage de pierre et un sol en travertin.
Idée de décoration pour un bar de salon avec évier linéaire méditerranéen en bois brun de taille moyenne avec un évier encastré, un placard à porte shaker, un plan de travail en granite, une crédence beige, une crédence en carrelage de pierre et un sol en travertin.
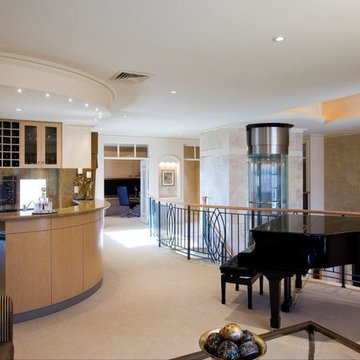
Introducing Verdi Living - one of the classics from Atrium’s prestige collection. When built, The Verdi was heralded as the most luxurious display home ever built in Perth, the Verdi has a majestic street presence reminiscent of Europe’s most stately homes. It is a rare home of timeless elegance and character, and is one of Atrium Homes’ examples of commitment to designing and
building homes of superior quality and distinction. For total sophistication and grand luxury, Verdi Living is without equal. Nothing has been spared in the quest for perfection, from the travertine floor tiles to the sumptuous furnishings and beautiful hand-carved Italian marble statues. From the street the Verdi commands attention, with its imposing facade, wrought iron balustrading, elegantly stepped architectural moldings and Roman columns. Built to the highest of standards by the most experienced craftsmen, the home boasts superior European styling and incorporates the finest materials, finishes and fittings. No detail has been overlooked in the pursuit of luxury and quality. The magnificent, light-filled formal foyer exudes an ambience of classical grandeur, with soaring ceilings and a spectacular Venetian crystal chandelier. The curves of the grand staircase sweep upstairs alongside the spectacular semi-circular glass and stainless steel lift. Another discreet staircase leads from the foyer down to a magnificent fully tiled cellar. Along with floor-to-ceiling storage for over 800 bottles of wine, the cellar provides an intimate lounge area to relax, watch a big screen TV or entertain guests. For true entertainment Hollywood-style, treat your guests to an evening in the big purpose-built home cinema, with its built-in screen, tiered seating and feature ceilings with concealed lighting. The Verdi’s expansive entertaining areas can cater for the largest gathering in sophistication, style and comfort. On formal occasions, the grand dining room and lounge room offer an ambience of elegance and refinement. Deep bulkhead ceilings with internal recess lighting define both areas. The gas log fire in the lounge room offers both classic sophistication and modern comfort. For more relaxed entertaining, an expansive family meals and living area, defined by gracious columns, flows around the magnificent kitchen at the hub of the home. Resplendent and supremely functional, the dream kitchen boasts solid Italian granite, timber cabinetry, stainless steel appliances and plenty of storage, including a walk-in pantry and appliance cupboard. For easy outdoor entertaining, the living area extends to an impressive alfresco area with built-in barbecue, perfect for year-round dining. Take the lift, or choose the curved staircase with its finely crafted Tasmanian Oak and wrought iron balustrade to the private upstairs zones, where a sitting room or retreat with a granite bar opens to the balcony. A private wing contains a library, two big bedrooms, a fully tiled bathroom and a powder room. For those who appreciate true indulgence, the opulent main suite - evocative of an international five-star hotel - will not disappoint. A stunning ceiling dome with a Venetian crystal chandelier adds European finesse, while every comfort has been catered for with quality carpets, formal drapes and a huge walk-in robe. A wall of curved glass separates the bedroom from the luxuriously appointed ensuite, which boasts the finest imported tiling and exclusive handcrafted marble.
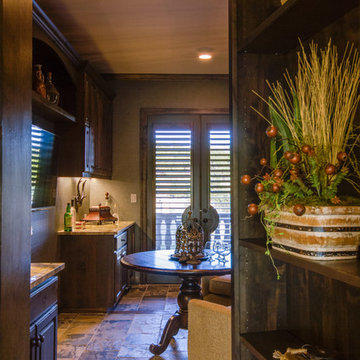
Cigar Room
Réalisation d'un bar de salon avec évier linéaire méditerranéen en bois brun de taille moyenne avec un plan de travail en calcaire, une crédence verte et un sol en travertin.
Réalisation d'un bar de salon avec évier linéaire méditerranéen en bois brun de taille moyenne avec un plan de travail en calcaire, une crédence verte et un sol en travertin.
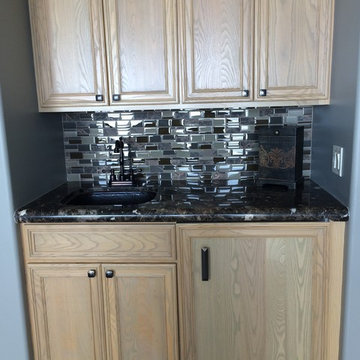
These cabinets took on a new look with a beautiful tile backsplash.
Inspiration pour un bar de salon avec évier linéaire méditerranéen de taille moyenne avec un évier encastré, un placard avec porte à panneau encastré, des portes de placard beiges, un plan de travail en granite, une crédence grise, une crédence en carreau de verre et un sol en travertin.
Inspiration pour un bar de salon avec évier linéaire méditerranéen de taille moyenne avec un évier encastré, un placard avec porte à panneau encastré, des portes de placard beiges, un plan de travail en granite, une crédence grise, une crédence en carreau de verre et un sol en travertin.
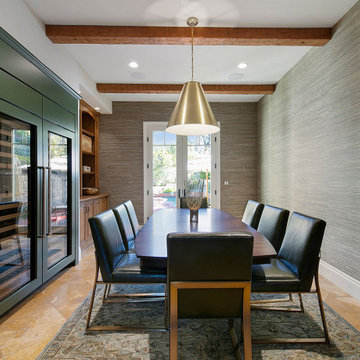
The homeowners wanted to update an existing poker room to function as a secondary entertainment space, complete with a large built-in wine rack that was built into the existing cabinetry, new lighting, paint and a wallpaper accent wall.
It was important to preserve the existing stone flooring and the cabinetry, which ran consistently throughout the home.
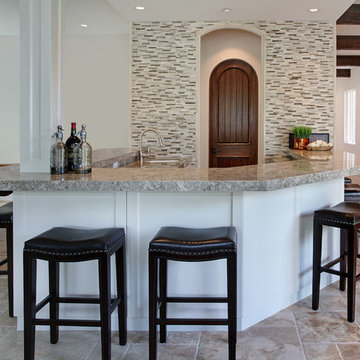
The bar area has lots of seating around the perimeter while the interior space optimizes storage & prep space a making it a great place for entertaining. SubZero drawer refrigerators keep drinks & snacks handy & easy to grab. The chiseled edge travertine and Cambria countertops are both durable and beautiful.
Photos:Jeri Koegel
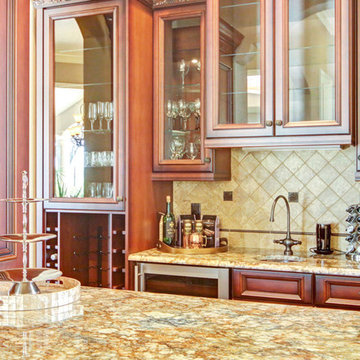
Jim Hays
Cette photo montre un bar de salon avec évier parallèle méditerranéen avec un évier encastré, un placard à porte vitrée, des portes de placard rouges, un plan de travail en granite, une crédence beige, une crédence en céramique, un sol en travertin et un sol beige.
Cette photo montre un bar de salon avec évier parallèle méditerranéen avec un évier encastré, un placard à porte vitrée, des portes de placard rouges, un plan de travail en granite, une crédence beige, une crédence en céramique, un sol en travertin et un sol beige.
Idées déco de bars de salon méditerranéens avec un sol en travertin
2