Idées déco de bars de salon modernes avec parquet clair
Trier par :
Budget
Trier par:Populaires du jour
81 - 100 sur 476 photos
1 sur 3

Design: Hartford House Design & Build
PC: Nick Sorensen
Idée de décoration pour un bar de salon linéaire minimaliste de taille moyenne avec un placard à porte shaker, des portes de placard bleues, un plan de travail en quartz, une crédence blanche, une crédence en brique, parquet clair, un sol beige et un plan de travail blanc.
Idée de décoration pour un bar de salon linéaire minimaliste de taille moyenne avec un placard à porte shaker, des portes de placard bleues, un plan de travail en quartz, une crédence blanche, une crédence en brique, parquet clair, un sol beige et un plan de travail blanc.
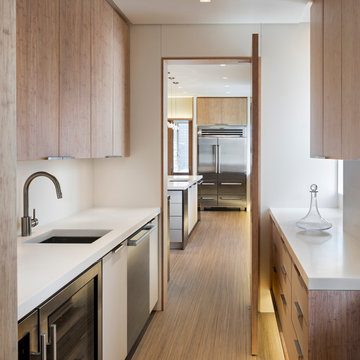
© Francis Dzikowski
Idée de décoration pour un bar de salon avec évier parallèle minimaliste en bois clair de taille moyenne avec un évier encastré, un placard à porte plane, parquet clair et un plan de travail en surface solide.
Idée de décoration pour un bar de salon avec évier parallèle minimaliste en bois clair de taille moyenne avec un évier encastré, un placard à porte plane, parquet clair et un plan de travail en surface solide.
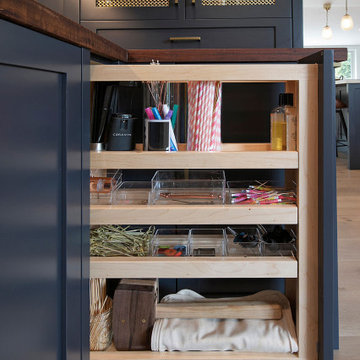
Custom pull-out for bar storage.
Réalisation d'un grand bar de salon sans évier minimaliste en L avec un évier encastré, parquet clair, un sol beige, un placard à porte shaker, des portes de placard grises, un plan de travail en bois, une crédence multicolore, une crédence en carreau de verre et un plan de travail marron.
Réalisation d'un grand bar de salon sans évier minimaliste en L avec un évier encastré, parquet clair, un sol beige, un placard à porte shaker, des portes de placard grises, un plan de travail en bois, une crédence multicolore, une crédence en carreau de verre et un plan de travail marron.

Inspiration pour un petit bar de salon sans évier linéaire minimaliste en bois foncé avec aucun évier ou lavabo, un placard à porte shaker, un plan de travail en quartz, une crédence miroir, parquet clair, un sol marron et un plan de travail blanc.
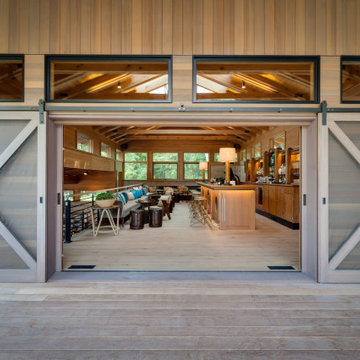
The owners requested a Private Resort that catered to their love for entertaining friends and family, a place where 2 people would feel just as comfortable as 42. Located on the western edge of a Wisconsin lake, the site provides a range of natural ecosystems from forest to prairie to water, allowing the building to have a more complex relationship with the lake - not merely creating large unencumbered views in that direction. The gently sloping site to the lake is atypical in many ways to most lakeside lots - as its main trajectory is not directly to the lake views - allowing for focus to be pushed in other directions such as a courtyard and into a nearby forest.
The biggest challenge was accommodating the large scale gathering spaces, while not overwhelming the natural setting with a single massive structure. Our solution was found in breaking down the scale of the project into digestible pieces and organizing them in a Camp-like collection of elements:
- Main Lodge: Providing the proper entry to the Camp and a Mess Hall
- Bunk House: A communal sleeping area and social space.
- Party Barn: An entertainment facility that opens directly on to a swimming pool & outdoor room.
- Guest Cottages: A series of smaller guest quarters.
- Private Quarters: The owners private space that directly links to the Main Lodge.
These elements are joined by a series green roof connectors, that merge with the landscape and allow the out buildings to retain their own identity. This Camp feel was further magnified through the materiality - specifically the use of Doug Fir, creating a modern Northwoods setting that is warm and inviting. The use of local limestone and poured concrete walls ground the buildings to the sloping site and serve as a cradle for the wood volumes that rest gently on them. The connections between these materials provided an opportunity to add a delicate reading to the spaces and re-enforce the camp aesthetic.
The oscillation between large communal spaces and private, intimate zones is explored on the interior and in the outdoor rooms. From the large courtyard to the private balcony - accommodating a variety of opportunities to engage the landscape was at the heart of the concept.
Overview
Chenequa, WI
Size
Total Finished Area: 9,543 sf
Completion Date
May 2013
Services
Architecture, Landscape Architecture, Interior Design
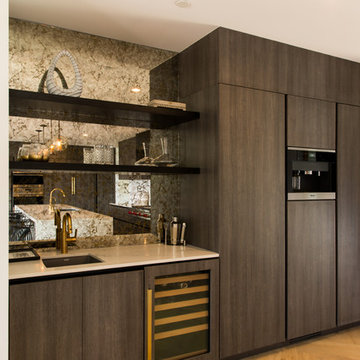
Inspiration pour un grand bar de salon avec évier linéaire minimaliste en bois foncé avec un évier encastré, un placard à porte plane, plan de travail en marbre, une crédence en feuille de verre, parquet clair et un plan de travail blanc.

This modern wood cabinetry for a home bar creates visual interest and elegance to this living room. It's backlit and mirror backsplash makes it inviting and accents an exciting look.
Built by ULFBUILT. Contact us today to learn more.

Cette photo montre un bar de salon linéaire moderne de taille moyenne avec aucun évier ou lavabo, un placard à porte plane, des portes de placard beiges, plan de travail en marbre, une crédence miroir, parquet clair et un sol beige.
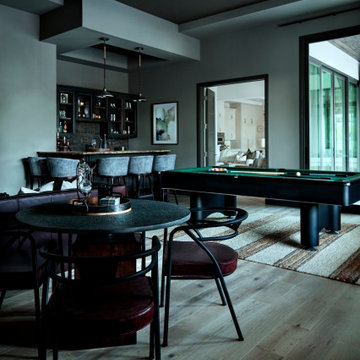
Modern home bar with a pool table in gemstone hues like emerald green and sapphire blue. Tall bar seating. Black pendant lights over the bar.
Cette photo montre un bar de salon linéaire moderne en bois foncé de taille moyenne avec des tabourets, un placard sans porte, une crédence noire, parquet clair, un sol marron et un plan de travail marron.
Cette photo montre un bar de salon linéaire moderne en bois foncé de taille moyenne avec des tabourets, un placard sans porte, une crédence noire, parquet clair, un sol marron et un plan de travail marron.
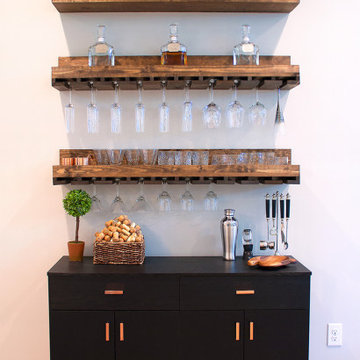
Rustic modern bar area with plenty of glassware storage and hidden storage.
Inspiration pour un bar de salon sans évier linéaire minimaliste de taille moyenne avec un placard à porte plane, des portes de placard noires et parquet clair.
Inspiration pour un bar de salon sans évier linéaire minimaliste de taille moyenne avec un placard à porte plane, des portes de placard noires et parquet clair.
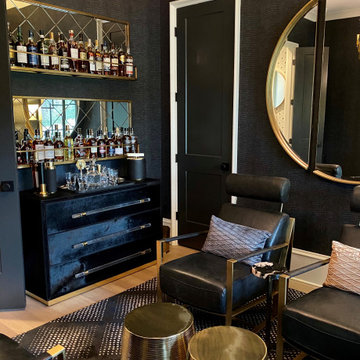
Crocodile Embossed Graham and Brown Wallpaper applied by Superior Painting and Interiors, Chairs from Perigold, Fur covered Chest from Interlude Home, Mirror from Slate Interiors, Bar Display Mirrors from Ballard, Chandelier from Robert Abbey, Rug from Perigold
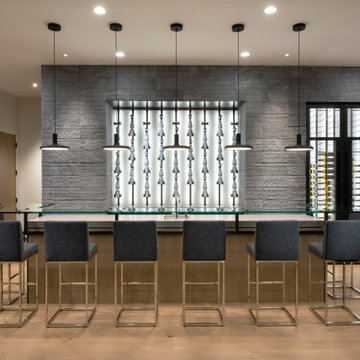
Modern style meets eclectic design in this wet bar wall with its whimsical backlit liquor bottle display shelf and adjacent wine cellar.
The textured wall is clad in a blue stone tile from Villiago Tile and is warmed by European oak floors. Black Farmhouse "Dot" pendants illuminate the bar.
The Village at Seven Desert Mountain—Scottsdale
Architecture: Drewett Works
Builder: Cullum Homes
Interiors: Ownby Design
Landscape: Greey | Pickett
Photographer: Dino Tonn
https://www.drewettworks.com/the-model-home-at-village-at-seven-desert-mountain/
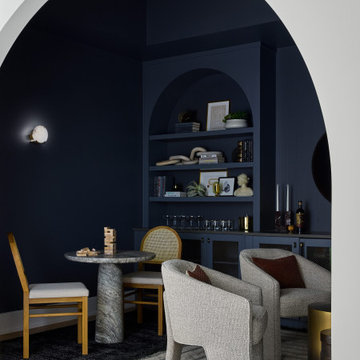
Aménagement d'un bar de salon sans évier linéaire moderne de taille moyenne avec aucun évier ou lavabo, un placard sans porte, des portes de placard bleues, un plan de travail en quartz modifié, parquet clair et un plan de travail gris.
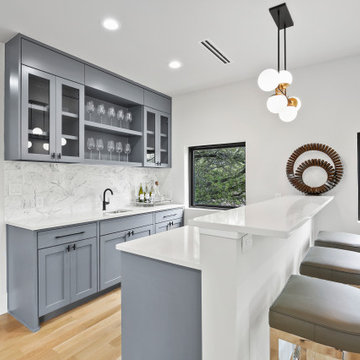
Idées déco pour un bar de salon avec évier parallèle moderne de taille moyenne avec un évier encastré, un placard à porte shaker, des portes de placard grises, un plan de travail en quartz modifié, une crédence multicolore, une crédence en marbre, parquet clair et un plan de travail blanc.
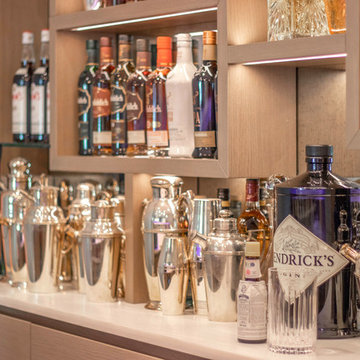
All shelves are made with invisible fixing.
Massive mirror at the back is cut to eliminate any visible joints.
All shelves supplied with led lights to lit up things displayed on shelves

For this classic San Francisco William Wurster house, we complemented the iconic modernist architecture, urban landscape, and Bay views with contemporary silhouettes and a neutral color palette. We subtly incorporated the wife's love of all things equine and the husband's passion for sports into the interiors. The family enjoys entertaining, and the multi-level home features a gourmet kitchen, wine room, and ample areas for dining and relaxing. An elevator conveniently climbs to the top floor where a serene master suite awaits.
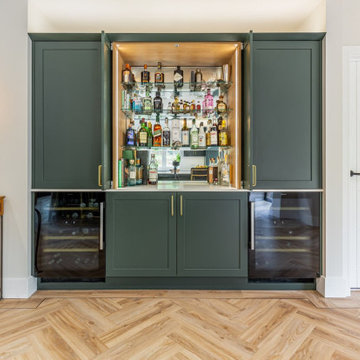
Client Goals: A large kitchen island for socialising, a breakfast pantry for storing dry goods and the all-important breakfast necessities, a stunning built-in bar area with sliding doors and a striking colour to create a showstopper kitchen in their home.
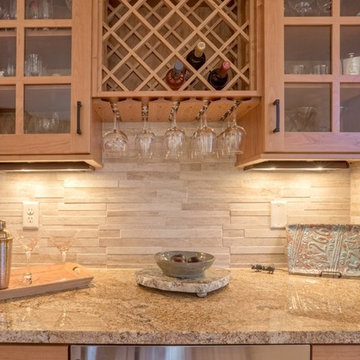
Exemple d'un petit bar de salon avec évier linéaire moderne en bois clair avec aucun évier ou lavabo, un placard à porte vitrée, un plan de travail en granite, une crédence beige, une crédence en carrelage de pierre et parquet clair.
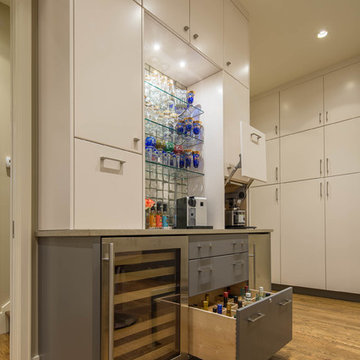
Christopher Davison, AIA
Cette photo montre un bar de salon avec évier linéaire moderne de taille moyenne avec aucun évier ou lavabo, un placard à porte plane, des portes de placard grises, un plan de travail en quartz modifié, une crédence en carreau de verre et parquet clair.
Cette photo montre un bar de salon avec évier linéaire moderne de taille moyenne avec aucun évier ou lavabo, un placard à porte plane, des portes de placard grises, un plan de travail en quartz modifié, une crédence en carreau de verre et parquet clair.
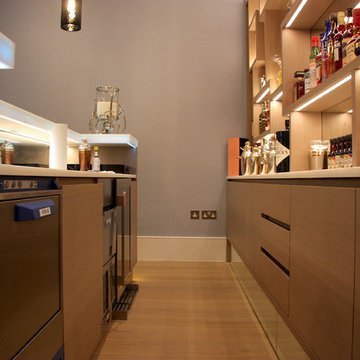
All shelves are made with invisible fixing.
Massive mirror at the back is cut to eliminate any visible joints.
All shelves supplied with led lights to lit up things displayed on shelves
Idées déco de bars de salon modernes avec parquet clair
5