Idées déco de bars de salon modernes avec plan de travail noir
Trier par :
Budget
Trier par:Populaires du jour
21 - 40 sur 333 photos
1 sur 3
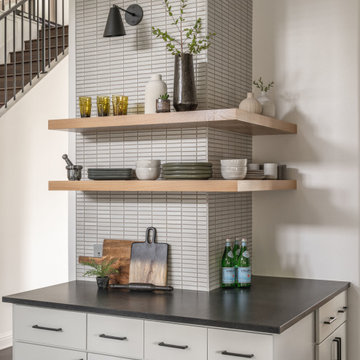
Coffee bar renovation included new cabinet doors and drawer fronts, new countertops, backsplash, tile, new lighting and hardware fixtures, open shelving and fresh paint.
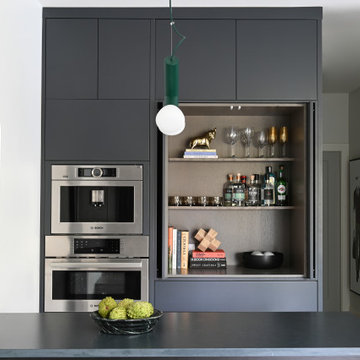
Cette image montre un bar de salon sans évier linéaire minimaliste avec un placard à porte plane, plan de travail en marbre, parquet clair, un sol blanc et plan de travail noir.
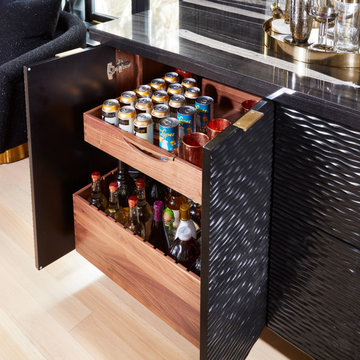
A DEANE client returned in 2022 for an update to their kitchen remodel project from 2006. This incredible transformation was driven by the desire to create a glamorous space for entertaining. Taking the space that used to be an office, walls were taken down to allow the new bar and tasting table to be integrated into the kitchen and living area. A climate-controlled glass wine cabinet with knurled brass handles elegantly displays bottles and defines the space while still allowing it to feel light and airy. The bar boasts door-style “wave” cabinets in high-gloss black lacquer that seamlessly conceal beverage and bottle storage drawers and an ice maker. The open shelving with integrated LED lighting and satin brass edging anchor the marble countertop.
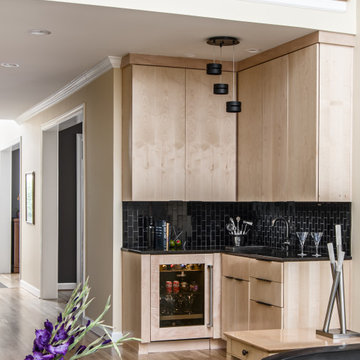
Architecture + Interior Design: Noble Johnson Architects
Builder: Andrew Thompson Construction
Photography: StudiObuell | Garett Buell
Réalisation d'un petit bar de salon avec évier minimaliste en L et bois clair avec un évier encastré, un placard à porte plane, un plan de travail en quartz modifié, une crédence noire, une crédence en carreau de porcelaine, parquet clair et plan de travail noir.
Réalisation d'un petit bar de salon avec évier minimaliste en L et bois clair avec un évier encastré, un placard à porte plane, un plan de travail en quartz modifié, une crédence noire, une crédence en carreau de porcelaine, parquet clair et plan de travail noir.
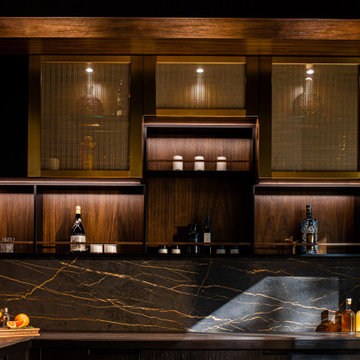
A modern space for entertaining. Custom cabinetry, with limitless configurations and finishes.
Idées déco pour un petit bar de salon sans évier moderne en L avec aucun évier ou lavabo, un placard à porte vitrée, des portes de placard noires, un plan de travail en surface solide, une crédence noire, une crédence en quartz modifié et plan de travail noir.
Idées déco pour un petit bar de salon sans évier moderne en L avec aucun évier ou lavabo, un placard à porte vitrée, des portes de placard noires, un plan de travail en surface solide, une crédence noire, une crédence en quartz modifié et plan de travail noir.
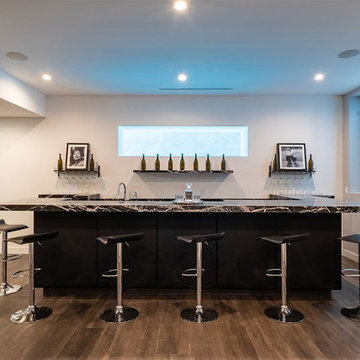
The mls tm
Idée de décoration pour un grand bar de salon minimaliste en U avec des tabourets, un évier posé, un placard à porte plane, des portes de placard noires, plan de travail en marbre, parquet foncé, un sol marron et plan de travail noir.
Idée de décoration pour un grand bar de salon minimaliste en U avec des tabourets, un évier posé, un placard à porte plane, des portes de placard noires, plan de travail en marbre, parquet foncé, un sol marron et plan de travail noir.
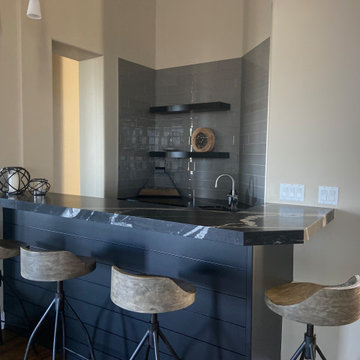
Wet Bar Remodeled. Removed existing bar counter top, extended into the room and added shiplap to front, painted black, new granite counter tops, new sink/faucet, glass backsplash and modern floating shelves.
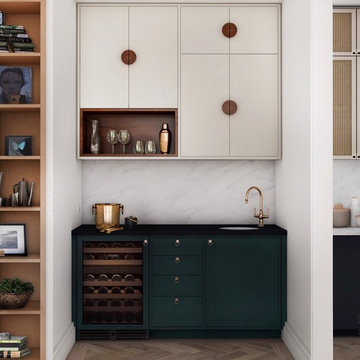
Pass-through bar between the kitchen and dining room, with dark turquoise base cabinets, black counters, creamy upper cabinets, and whimsical semi-circle hardware above.

Hidden bar in living room joins the living space to the dining. Blue paint compliments the grasscloth wallpaper in the dining room.
* I am the stager on this project, not the interior designer*
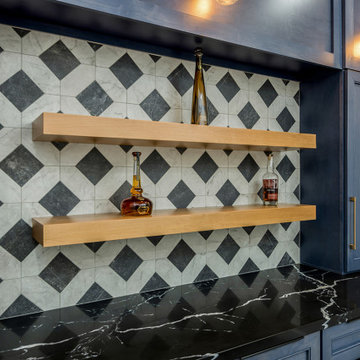
A once used office was turned into Kevin and Jessica’s stylish dry bar. This area was being used as a storage room and they wanted to entertain in style. A connoisseur of beverages, Kevin wanted to spotlight several of his prized bottles as conversation starters.
We started out by doing a desired analysis. They wanted the room to feel comfortable and less formal. A place that they could walk into and feel relaxed.
The cabinets chosen were a shaker style and the color called Denim. Truly a relaxed and comfortable atmosphere. The custom header at the top completes the install by allowing our craftsman to highlight the beauty of the wood. We installed two natural stained shelves to compliment the blue and the brass finished sconce lighting.
The exposed bulbed fixtures elevates the pub experience. The backsplash is called Cassettone from the Tile Shop, which pairs nicely with the Montenegro Quartz Countertop from Arizona Tile.
As a team, we enjoyed working with Kevin & Jessica from the beginning to completing the project. We are happy that they are highly pleased with the outcome.

Luxe modern interior design in Westwood, Kansas by ULAH Interiors + Design, Kansas City. This dark and moody kitchen features both Dekton and Silestone by Cosentino. We carried the same Dekton from the island design onto the wet bar and the bar backsplash. The wet bar has matte black cabinets with panel ready appliances and an under-mounted bar sink. The bar shelves are made of real brass posts with glass shelves.

Exemple d'un bar de salon avec évier moderne avec un évier encastré, un placard à porte affleurante, des portes de placard noires, un plan de travail en quartz modifié, une crédence en céramique, parquet clair et plan de travail noir.
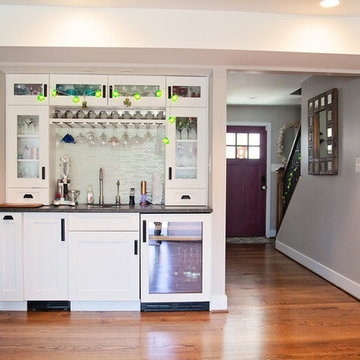
Idée de décoration pour un bar de salon minimaliste en U de taille moyenne avec un évier encastré, un placard à porte plane, des portes de placard blanches, un plan de travail en granite, une crédence multicolore, une crédence en carreau de verre, parquet foncé, un sol marron et plan de travail noir.
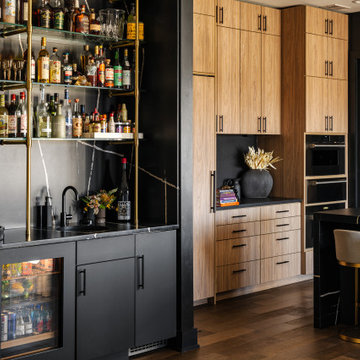
Luxe modern interior design in Westwood, Kansas by ULAH Interiors + Design, Kansas City. This dark and moody kitchen features both Dekton and Silestone by Cosentino. We carried the same Dekton from the island design onto the wet bar and the bar backsplash. The wet bar has matte black cabinets with panel ready appliances and an under-mounted bar sink. The bar shelves are made of real brass posts with glass shelves.

A beautiful modern styled, galley, wet bar with a black, quartz, infinity countertop and recessed panel, white cabinets with black metallic handles. The flooring is a gray wood vinyl and the walls are gray with large white trim. The back wall consists of white stone slabs that turn into the backsplash for the wet bar area. Next to the elevated cabinets are two stainless steels shelves for extra decorative storage. To the left of the wet bar is a sleek linear fireplace with a black encasement integrated into the white stone slabs. Above the wet bar and linear fireplace are bronze/gold decorative light fixtures.
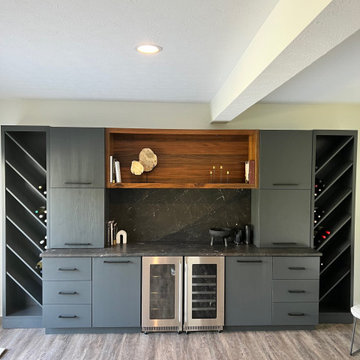
Custom bar with wine storage and refrigeration
Réalisation d'un grand bar de salon sans évier linéaire minimaliste avec un placard à porte shaker, des portes de placard noires, une crédence noire, plan de travail noir, parquet clair et un sol marron.
Réalisation d'un grand bar de salon sans évier linéaire minimaliste avec un placard à porte shaker, des portes de placard noires, une crédence noire, plan de travail noir, parquet clair et un sol marron.
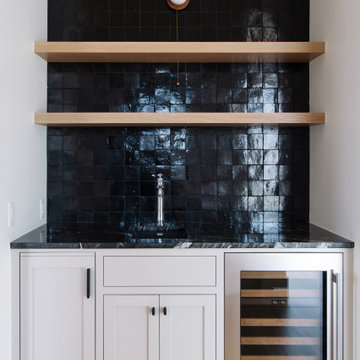
Idée de décoration pour un bar de salon avec évier minimaliste avec un évier posé, des portes de placard blanches, plan de travail en marbre, une crédence noire, une crédence en carreau de porcelaine, parquet clair et plan de travail noir.
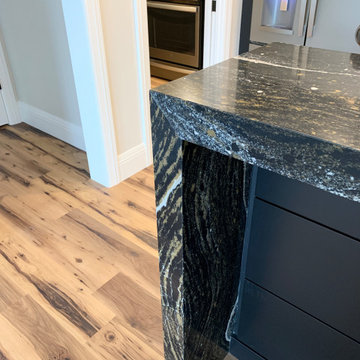
Home bar in lower level with Slab doorstyle, Tricorn Black painted finish, and waterfalling thick "Golden Dragon" Cambria Quartz tops.
Réalisation d'un petit bar de salon avec évier linéaire minimaliste avec des portes de placard noires, un plan de travail en quartz modifié, une crédence miroir et plan de travail noir.
Réalisation d'un petit bar de salon avec évier linéaire minimaliste avec des portes de placard noires, un plan de travail en quartz modifié, une crédence miroir et plan de travail noir.
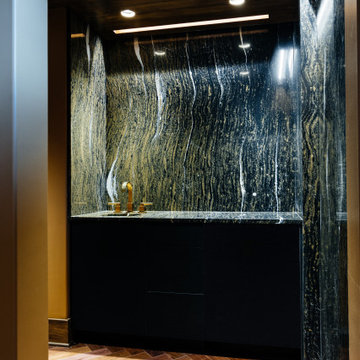
Réalisation d'un bar de salon avec évier linéaire minimaliste de taille moyenne avec un évier encastré, un placard à porte plane, des portes de placard noires, plan de travail en marbre, une crédence noire, une crédence en marbre, un sol en bois brun, un sol marron et plan de travail noir.

Detail shot of bar shelving above the workspace.
Idées déco pour un grand bar de salon avec évier parallèle moderne en bois foncé avec un évier encastré, des étagères flottantes, un plan de travail en surface solide, une crédence beige, une crédence en carreau de porcelaine, un sol en bois brun, un sol marron et plan de travail noir.
Idées déco pour un grand bar de salon avec évier parallèle moderne en bois foncé avec un évier encastré, des étagères flottantes, un plan de travail en surface solide, une crédence beige, une crédence en carreau de porcelaine, un sol en bois brun, un sol marron et plan de travail noir.
Idées déco de bars de salon modernes avec plan de travail noir
2