Idées déco de bars de salon modernes avec un plan de travail en bois
Trier par :
Budget
Trier par:Populaires du jour
1 - 20 sur 245 photos
1 sur 3

We created this moody custom built in bar area for our clients in the M streets. We contrasted the dark blue with a dark walnut wood stain counter top and shelves. Added the finishing touches by add a textured grasscloth wallpaper and shelf lights

For entertaining at home, and with the client being a bit of a mixologist, we designed a custom bar area in the corner that features dark navy cabinetry with walnut countertops, a gorgeous handmade glass tile backsplash, wine fridge, and concealed ice maker. The brass wire mesh inserts on select cabinet doors add glitz and glamour to the entertainment nook and make the homeowners want to break out their best barware and celebrate.
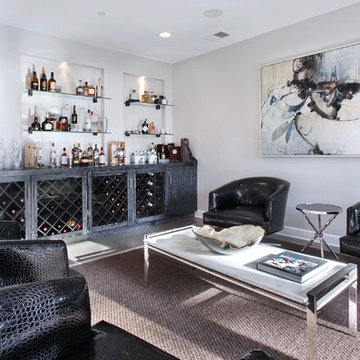
Cocktail Lounge
Inspiration pour un bar de salon linéaire minimaliste de taille moyenne avec des tabourets, un placard à porte vitrée, des portes de placard noires, un plan de travail en bois, une crédence grise et moquette.
Inspiration pour un bar de salon linéaire minimaliste de taille moyenne avec des tabourets, un placard à porte vitrée, des portes de placard noires, un plan de travail en bois, une crédence grise et moquette.

Cette image montre un bar de salon avec évier minimaliste en L de taille moyenne avec un évier posé, des portes de placard noires, un plan de travail en bois, sol en stratifié et un sol gris.
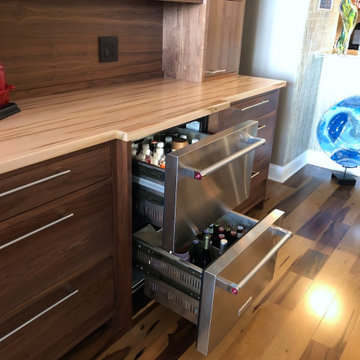
Wood Species: Walnut with natural finish, wood top Wormy Maple with natural finish. Brushed Stainless Steel doors from Stoll Industries.
Customer supplied the shelves & lights to display whisky bottle.
Peg board inserts in drawers, utensil dividers in top drawers.
1” Cabinet frame with inset Solid Wood Slab doors & drawers
Hardware Jefferey Alexander Knox 645-320SN & 645-128SN

Contemporary Walnut Bar Cabinet with butcherblock top, integrated fridge, and concrete sink.
Project By: Urban Vision Woodworks
Contact: Michael Alaman
602.882.6606
michael.alaman@yahoo.com
Instagram: www.instagram.com/urban_vision_woodworks
Materials Supplied by: Peterman Lumber, Inc.
Fontana, CA | Las Vegas, NV | Phoenix, AZ
http://petermanlumber.com/
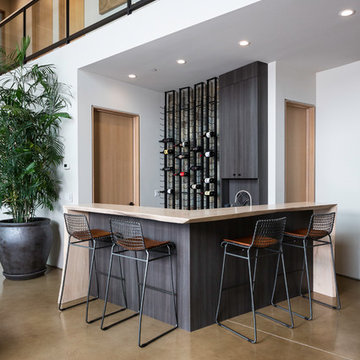
Cette photo montre un bar de salon avec évier moderne en L de taille moyenne avec un placard à porte plane, des portes de placard noires, un plan de travail en bois et sol en béton ciré.
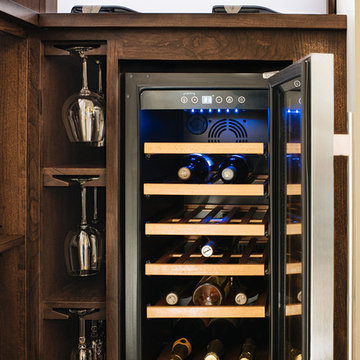
Our latest custom wine room project is proof that you don’t need a country estate (or even a full-size room) to store your wine in style. Our clients in this small, but swanky condo in Portland’s Pearl District had just a tiny corner of space to work with. Tucked in between the fireplace and floor-to-ceiling terrace doors, we transformed this formerly awkward and unused storage space into a showstopper of a home wine and cocktail bar.
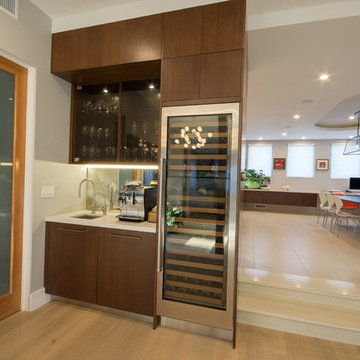
Jorge A. Martinez
Inspiration pour un bar de salon minimaliste en bois foncé de taille moyenne avec un placard à porte plane, un plan de travail en bois, une crédence blanche, une crédence en carrelage de pierre et un sol en carrelage de céramique.
Inspiration pour un bar de salon minimaliste en bois foncé de taille moyenne avec un placard à porte plane, un plan de travail en bois, une crédence blanche, une crédence en carrelage de pierre et un sol en carrelage de céramique.

This bar was created in an unused hallway space. It also provides extra storage for kitchen over flow.
Aménagement d'un petit bar de salon sans évier linéaire moderne avec un placard à porte shaker, des portes de placard grises, un plan de travail en bois, une crédence noire, une crédence en carreau de porcelaine, un sol en bois brun, un sol marron et un plan de travail blanc.
Aménagement d'un petit bar de salon sans évier linéaire moderne avec un placard à porte shaker, des portes de placard grises, un plan de travail en bois, une crédence noire, une crédence en carreau de porcelaine, un sol en bois brun, un sol marron et un plan de travail blanc.
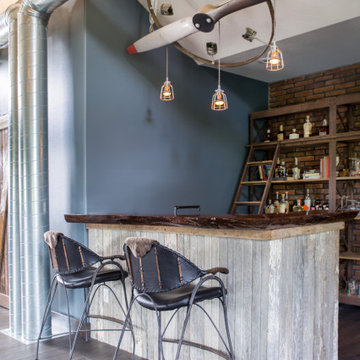
In this Cedar Rapids residence, sophistication meets bold design, seamlessly integrating dynamic accents and a vibrant palette. Every detail is meticulously planned, resulting in a captivating space that serves as a modern haven for the entire family.
The upper level is a versatile haven for relaxation, work, and rest. In the elegant home bar, a brick wall accent adds warmth, complementing open shelving and a well-appointed island. Bar chairs, a mini-fridge, and curated decor complete this inviting space.
---
Project by Wiles Design Group. Their Cedar Rapids-based design studio serves the entire Midwest, including Iowa City, Dubuque, Davenport, and Waterloo, as well as North Missouri and St. Louis.
For more about Wiles Design Group, see here: https://wilesdesigngroup.com/
To learn more about this project, see here: https://wilesdesigngroup.com/cedar-rapids-dramatic-family-home-design
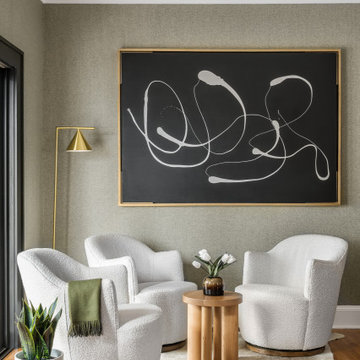
We opened up the wall between the kitchen and a guest bedroom. This new bar/sitting area used to be the bedroom.
We used textured wallpaper to warm up the area.
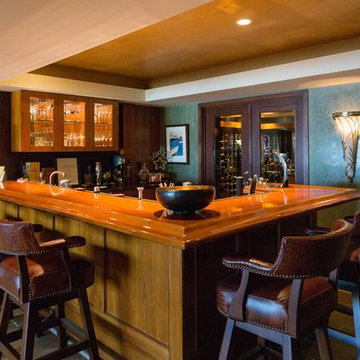
Réalisation d'un bar de salon minimaliste en L et bois brun de taille moyenne avec des tabourets, un évier encastré, un placard à porte vitrée, un plan de travail en bois, une crédence marron, une crédence en bois, un sol en carrelage de porcelaine et un sol beige.
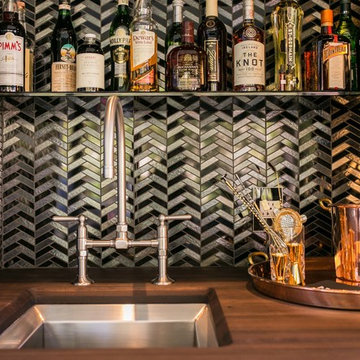
Steven Miller designed this bar area for the House Beautiful Kitchen of the Year 2014.
Countertop Wood: Peruvian Walnut
Construction Style: Edge Grain
Wood Countertop Location: Decorator’s Showcase in San Francisco, CA
Size: 1-1/2" thick x 34" x 46"
Wood Countertop Finish: Grothouse Original Oil
Designer: Steven Miller
Undermount or Overmount Sink: Undermount Sink Cutout for Kohler K-3391
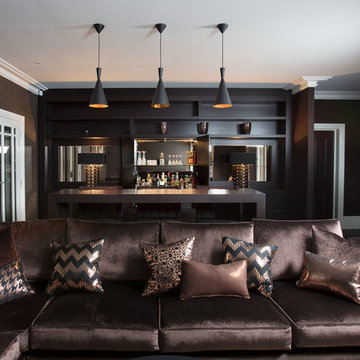
Luxurious dark ante room with bespoke cocktail bar built within joinery unit
Exemple d'un grand bar de salon moderne en bois foncé avec des tabourets, un plan de travail en bois, parquet foncé, un sol marron et un plan de travail marron.
Exemple d'un grand bar de salon moderne en bois foncé avec des tabourets, un plan de travail en bois, parquet foncé, un sol marron et un plan de travail marron.
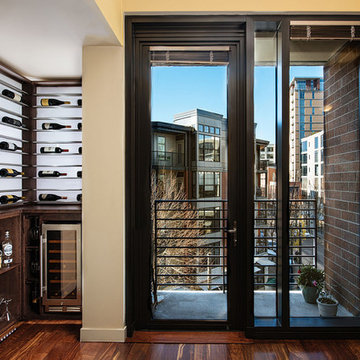
Our latest custom wine room project is proof that you don’t need a country estate (or even a full-size room) to store your wine in style. Our clients in this small, but swanky condo in Portland’s Pearl District had just a tiny corner of space to work with. Tucked in between the fireplace and floor-to-ceiling terrace doors, we transformed this formerly awkward and unused storage space into a showstopper of a home wine and cocktail bar.

Steven Miller designed this bar area for the House Beautiful Kitchen of the Year 2014.
Countertop Wood: Peruvian Walnut
Construction Style: Edge Grain
Wood Countertop Location: Decorator’s Showcase in San Francisco, CA
Size: 1-1/2" thick x 34" x 46"
Wood Countertop Finish: Grothouse Original Oil
Designer: Steven Miller
Undermount or Overmount Sink: Undermount Sink Cutout for Kohler K-3391
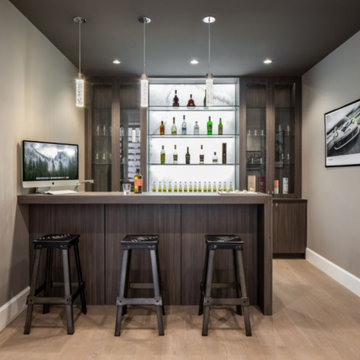
Cette image montre un bar de salon linéaire minimaliste en bois foncé de taille moyenne avec des tabourets, un placard à porte vitrée, un plan de travail en bois, un sol beige, un plan de travail marron et un sol en vinyl.
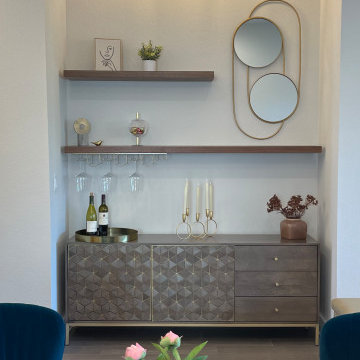
Turned the awkward indented space into a beautiful bar area. This is a bar area to make make mixed drinks or pour a glass of wine to kick back and relax after a long day.
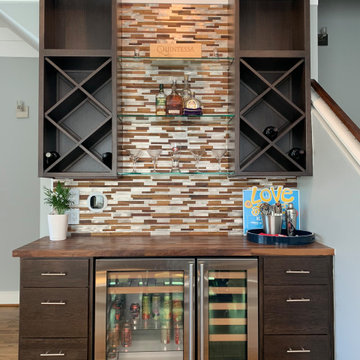
This is the space our client asked us to design a custom bar for entertaining. In the design we incorporated the same wood colors to compliment the kitchen and living room cabinets.
Idées déco de bars de salon modernes avec un plan de travail en bois
1