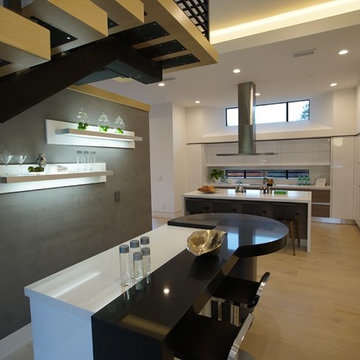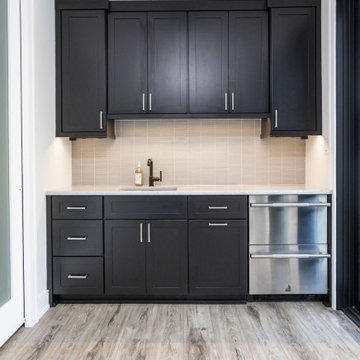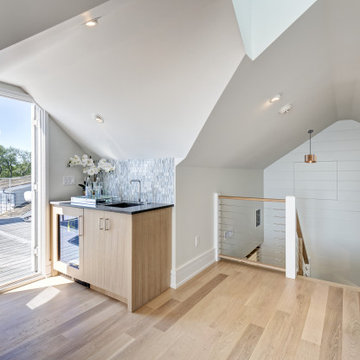Idées déco de bars de salon modernes avec parquet clair
Trier par :
Budget
Trier par:Populaires du jour
1 - 20 sur 478 photos
1 sur 3

Exemple d'un bar de salon avec évier moderne avec un évier encastré, un placard à porte affleurante, des portes de placard noires, un plan de travail en quartz modifié, une crédence en céramique, parquet clair et plan de travail noir.

The owners requested a Private Resort that catered to their love for entertaining friends and family, a place where 2 people would feel just as comfortable as 42. Located on the western edge of a Wisconsin lake, the site provides a range of natural ecosystems from forest to prairie to water, allowing the building to have a more complex relationship with the lake - not merely creating large unencumbered views in that direction. The gently sloping site to the lake is atypical in many ways to most lakeside lots - as its main trajectory is not directly to the lake views - allowing for focus to be pushed in other directions such as a courtyard and into a nearby forest.
The biggest challenge was accommodating the large scale gathering spaces, while not overwhelming the natural setting with a single massive structure. Our solution was found in breaking down the scale of the project into digestible pieces and organizing them in a Camp-like collection of elements:
- Main Lodge: Providing the proper entry to the Camp and a Mess Hall
- Bunk House: A communal sleeping area and social space.
- Party Barn: An entertainment facility that opens directly on to a swimming pool & outdoor room.
- Guest Cottages: A series of smaller guest quarters.
- Private Quarters: The owners private space that directly links to the Main Lodge.
These elements are joined by a series green roof connectors, that merge with the landscape and allow the out buildings to retain their own identity. This Camp feel was further magnified through the materiality - specifically the use of Doug Fir, creating a modern Northwoods setting that is warm and inviting. The use of local limestone and poured concrete walls ground the buildings to the sloping site and serve as a cradle for the wood volumes that rest gently on them. The connections between these materials provided an opportunity to add a delicate reading to the spaces and re-enforce the camp aesthetic.
The oscillation between large communal spaces and private, intimate zones is explored on the interior and in the outdoor rooms. From the large courtyard to the private balcony - accommodating a variety of opportunities to engage the landscape was at the heart of the concept.
Overview
Chenequa, WI
Size
Total Finished Area: 9,543 sf
Completion Date
May 2013
Services
Architecture, Landscape Architecture, Interior Design

Butler's Pantry
Aménagement d'un bar de salon parallèle moderne de taille moyenne avec aucun évier ou lavabo, un placard à porte shaker, des portes de placard noires, une crédence blanche, parquet clair et un plan de travail blanc.
Aménagement d'un bar de salon parallèle moderne de taille moyenne avec aucun évier ou lavabo, un placard à porte shaker, des portes de placard noires, une crédence blanche, parquet clair et un plan de travail blanc.

Another stunning home we got to work alongside with G.A. White Homes. It has a clean, modern look with elements that make it cozy and welcoming. With a focus on strong lines, a neutral color palette, and unique lighting creates a classic look that will be enjoyed for years to come.

Cette photo montre un bar de salon linéaire moderne de taille moyenne avec des tabourets, des portes de placard blanches, un plan de travail en quartz modifié et parquet clair.

A stunning Basement Home Bar and Wine Room, complete with a Wet Bar and Curved Island with seating for 5. Beautiful glass teardrop shaped pendants cascade from the back wall.

Custom white oak stained cabinets with polished chrome hardware, a mini fridge, sink, faucet, floating shelves and porcelain for the backsplash and counters.

Modern kitchenette with dark wood cabinetry, beige matchstick tile backsplash, stainless steel appliances, and light hardwood flooring.
Réalisation d'un bar de salon avec évier linéaire minimaliste en bois foncé avec un évier encastré, un placard à porte shaker, une crédence beige, une crédence en carreau briquette, parquet clair, un sol multicolore et un plan de travail blanc.
Réalisation d'un bar de salon avec évier linéaire minimaliste en bois foncé avec un évier encastré, un placard à porte shaker, une crédence beige, une crédence en carreau briquette, parquet clair, un sol multicolore et un plan de travail blanc.

Project Number: M1175
Design/Manufacturer/Installer: Marquis Fine Cabinetry
Collection: Milano
Finishes: Gloss Eucalipto Grey, Grigio Londra
Features: Under Cabinet Lighting, Adjustable Legs/Soft Close (Standard), Pop Up Electrical Outlet
Cabinet/Drawer Extra Options: Stainless Steel Door Frames, Glass Door Inlay

Cette photo montre un petit bar de salon avec évier linéaire moderne en bois clair avec un évier encastré, une crédence bleue, une crédence en mosaïque, parquet clair, un sol beige et plan de travail noir.

This modern wood cabinetry for a home bar creates visual interest and elegance to this living room. It's backlit and mirror backsplash makes it inviting and accents an exciting look.
Built by ULFBUILT. Contact us today to learn more.

Aménagement d'un bar de salon avec évier linéaire moderne de taille moyenne avec un évier encastré, un placard à porte plane, des portes de placard bleues, un plan de travail en quartz modifié, une crédence grise, une crédence en mosaïque, parquet clair et un plan de travail blanc.

Beautiful soft modern by Canterbury Custom Homes, LLC in University Park Texas. Large windows fill this home with light. Designer finishes include, extensive tile work, wall paper, specialty lighting, etc...

Cette image montre un grand bar de salon avec évier parallèle minimaliste en bois brun avec un évier encastré, un placard à porte plane, un plan de travail en quartz, une crédence blanche, une crédence en céramique, parquet clair, un sol marron et un plan de travail blanc.

Idée de décoration pour un bar de salon parallèle minimaliste de taille moyenne avec aucun évier ou lavabo, un placard à porte plane, des portes de placard noires, plan de travail en marbre, une crédence blanche, une crédence en marbre et parquet clair.

Aménagement d'un bar de salon avec évier linéaire moderne de taille moyenne avec un placard à porte vitrée, des portes de placard noires, un plan de travail en quartz, une crédence blanche, une crédence en céramique, parquet clair et un sol beige.

Exemple d'un très grand bar de salon avec évier linéaire moderne avec un évier encastré, un placard à porte shaker, des portes de placard blanches, un plan de travail en quartz, une crédence blanche, une crédence en lambris de bois, parquet clair, un sol marron et un plan de travail gris.

All shelves are made with invisible fixing.
Massive mirror at the back is cut to eliminate any visible joints.
All shelves supplied with led lights to lit up things displayed on shelves

Navy blue wet bar with wallpaper (Farrow & Ball), gold shelving, quartz (Cambria) countertops, brass faucet, ice maker, beverage/wine refrigerator, and knurled brass handles.

This new construction features a modern design and all the amenities you need for comfortable living. The white marble island in the kitchen is a standout feature, perfect for entertaining guests or enjoying a quiet morning breakfast. The white cabinets and wood flooring also add a touch of warmth and sophistication. And let's not forget about the white marble walls in the kitchen- they bring a sleek and cohesive look to the space. This home is perfect for anyone looking for a modern and stylish living space.
Idées déco de bars de salon modernes avec parquet clair
1