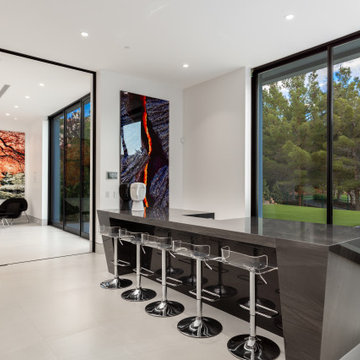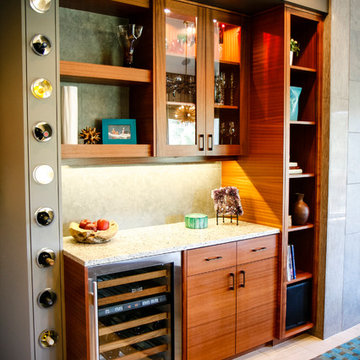Idées déco de bars de salon modernes
Trier par :
Budget
Trier par:Populaires du jour
1 - 20 sur 516 photos
1 sur 3

Anastasia Alkema Photography
Cette photo montre un très grand bar de salon parallèle moderne avec des tabourets, un évier encastré, un placard à porte plane, des portes de placard noires, un plan de travail en quartz modifié, parquet foncé, un sol marron, un plan de travail bleu et une crédence en feuille de verre.
Cette photo montre un très grand bar de salon parallèle moderne avec des tabourets, un évier encastré, un placard à porte plane, des portes de placard noires, un plan de travail en quartz modifié, parquet foncé, un sol marron, un plan de travail bleu et une crédence en feuille de verre.
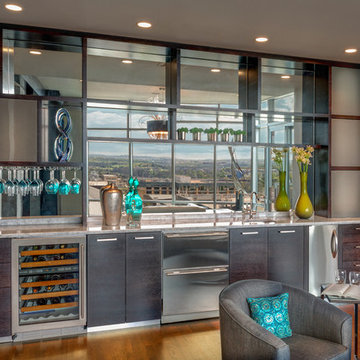
Design symmetry and the introduction of rich sophisticated materials incorporated with existing elements transform this stark white walled high rise condominium into a luxury home. The unexpected details of glass bead wall paper, back painted glass, and textural metallic hand applied wall finish set the tone for this elegant space.
Designed by Robin Colton Studio
Photographer : Jerry Hayes

Réalisation d'un très grand bar de salon avec évier minimaliste en U avec un évier encastré, un placard avec porte à panneau encastré, des portes de placard noires, un plan de travail en quartz, une crédence marron, une crédence en bois, un sol en bois brun, un sol marron et un plan de travail beige.
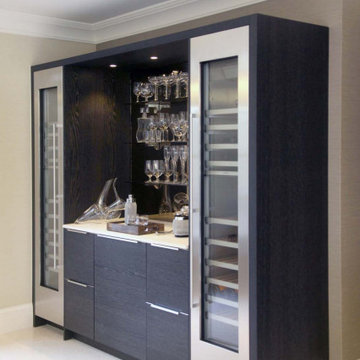
Furthering the entertainment theme of this project this showcase home bar was designed with twin dual control wine fridges
and drink mixing station.
Exemple d'un bar de salon moderne en bois foncé avec un placard à porte vitrée, un plan de travail en surface solide, une crédence marron, une crédence miroir, un sol en calcaire, un sol beige et un plan de travail blanc.
Exemple d'un bar de salon moderne en bois foncé avec un placard à porte vitrée, un plan de travail en surface solide, une crédence marron, une crédence miroir, un sol en calcaire, un sol beige et un plan de travail blanc.
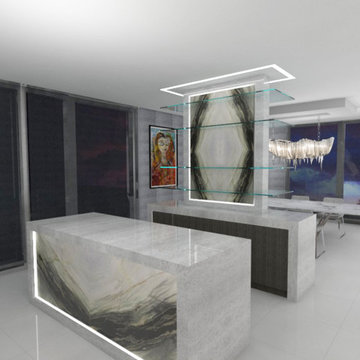
Exemple d'un bar de salon avec évier parallèle moderne de taille moyenne avec un placard à porte plane, des portes de placard grises, plan de travail en marbre, une crédence blanche, un sol en marbre, un sol blanc et un plan de travail blanc.
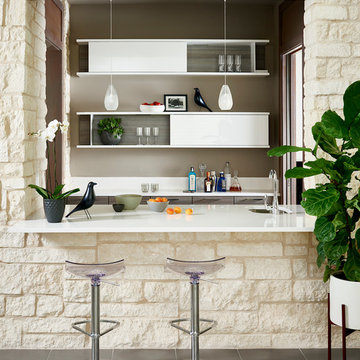
New Mood Design's client’s wet bar is connected from the Dining Room via a discrete pocket door and, it opens on the opposite side into a hallway near the kitchen. The bar “window” invites those in the spacious family room to have a seat! Modern cabinetry and shelving is by Poggenpohl, Germany.
Photography ©: Marc Mauldin Photography Inc., Atlanta

ASID Design Excellence First Place Residential – Kitchen: Originally commissioned in 1977 by our clients, this residence was designed by renowned architect Donald Olsen whose life's work is thoroughly documented in the book
Donald Olsen: Architect of Habitable Abstractions. Michael Merrill Design Studio was approached three years ago to do a comprehensive rethinking of the structure, spaces and the exterior envelope.
We hope you will enjoy this preview of the greatly enlarged and updated kitchen and home office.
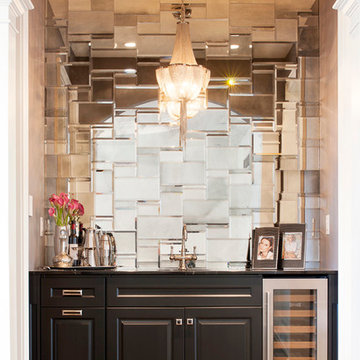
Glamorous and modern butlers pantry
Réalisation d'un petit bar de salon minimaliste avec une crédence miroir.
Réalisation d'un petit bar de salon minimaliste avec une crédence miroir.
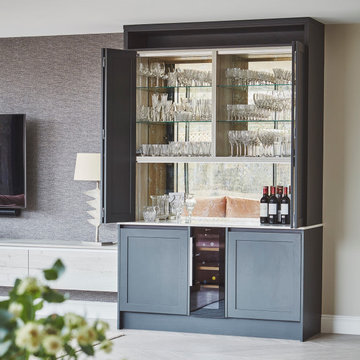
The heart of this modern family home features a large open-plan kitchen, dining and living area. A simple yet effective design has continued into this home’s office space and living area.

This home was meant to feel collected. Although this home boasts modern features, the French Country style was hidden underneath and was exposed with furnishings. This home is situated in the trees and each space is influenced by the nature right outside the window. The palette for this home focuses on shades of gray, hues of soft blues, fresh white, and rich woods.

A beautiful modern styled, galley, wet bar with a black, quartz, infinity countertop and recessed panel, white cabinets with black metallic handles. The wet bar has stainless steel appliances and a stainless steel undermount sink. The flooring is a gray wood vinyl and the walls are gray with large white trim. The back wall consists of white stone slabs that turn into the backsplash for the wet bar area. Above the wet bar are bronze/gold decorative light fixtures. To the left of the wet bar is a sleek linear fireplace with a black encasement integrated into the white stone slabs.

Joshua Hill
Cette image montre un petit bar de salon avec évier linéaire minimaliste avec un placard à porte plane, des portes de placard blanches, un plan de travail en quartz modifié, parquet foncé, un sol marron, un évier encastré, une crédence blanche, une crédence en dalle de pierre et un plan de travail blanc.
Cette image montre un petit bar de salon avec évier linéaire minimaliste avec un placard à porte plane, des portes de placard blanches, un plan de travail en quartz modifié, parquet foncé, un sol marron, un évier encastré, une crédence blanche, une crédence en dalle de pierre et un plan de travail blanc.
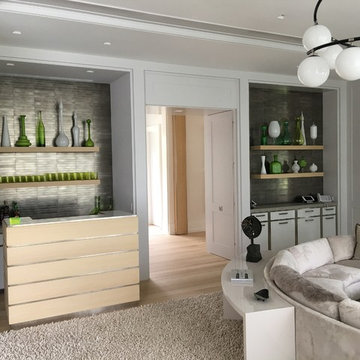
Custom sized Metal Tile Backsplash with Limestone tops.
Inspiration pour un petit bar de salon avec évier linéaire minimaliste avec un évier encastré, un placard à porte plane, des portes de placard blanches, un plan de travail en calcaire, une crédence grise, une crédence en dalle métallique et parquet clair.
Inspiration pour un petit bar de salon avec évier linéaire minimaliste avec un évier encastré, un placard à porte plane, des portes de placard blanches, un plan de travail en calcaire, une crédence grise, une crédence en dalle métallique et parquet clair.
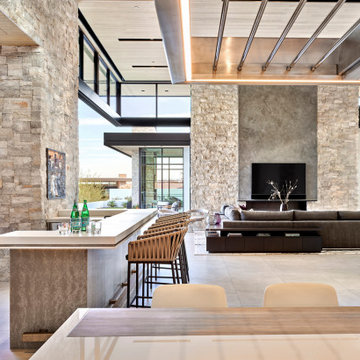
The indoor/outdoor bar is the showpiece of the main living area, providing a stunning setting to socialize and sip. Ivory chipped-face limestone walls and an innovative ceiling treatment are standout features.
Project // Ebony and Ivory
Paradise Valley, Arizona
Architecture: Drewett Works
Builder: Bedbrock Developers
Interiors: Mara Interior Design - Mara Green
Landscape: Bedbrock Developers
Photography: Werner Segarra
Fireplace and limestone walls: Solstice Stone
Flooring: Facings of America
Hearth: Cactus Stone
Metal detailing: Steel & Stone
https://www.drewettworks.com/ebony-and-ivory/
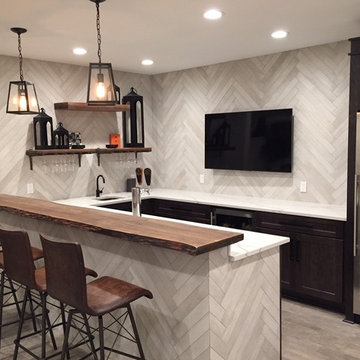
Inspiration pour un bar de salon minimaliste de taille moyenne avec un sol en carrelage de porcelaine et un sol gris.
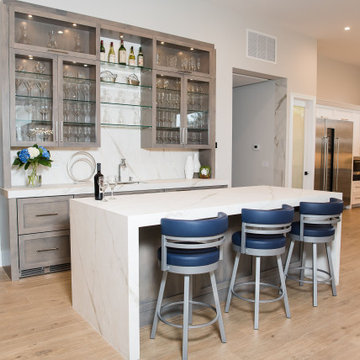
Custom home bar
Stained cabinets
Quartz countertop and backsplash
Aménagement d'un bar de salon avec évier parallèle moderne de taille moyenne avec un évier encastré, un placard à porte shaker, des portes de placard grises, un plan de travail en quartz modifié, une crédence blanche, une crédence en quartz modifié, un sol en carrelage de porcelaine, un sol marron et un plan de travail blanc.
Aménagement d'un bar de salon avec évier parallèle moderne de taille moyenne avec un évier encastré, un placard à porte shaker, des portes de placard grises, un plan de travail en quartz modifié, une crédence blanche, une crédence en quartz modifié, un sol en carrelage de porcelaine, un sol marron et un plan de travail blanc.
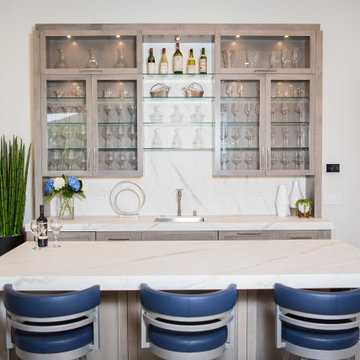
Custom home bar
Stained cabinets
Quartz countertop and backsplash
Réalisation d'un bar de salon avec évier parallèle minimaliste de taille moyenne avec un évier encastré, un placard à porte shaker, des portes de placard grises, un plan de travail en quartz modifié, une crédence blanche, une crédence en quartz modifié, un sol en carrelage de porcelaine, un sol marron et un plan de travail blanc.
Réalisation d'un bar de salon avec évier parallèle minimaliste de taille moyenne avec un évier encastré, un placard à porte shaker, des portes de placard grises, un plan de travail en quartz modifié, une crédence blanche, une crédence en quartz modifié, un sol en carrelage de porcelaine, un sol marron et un plan de travail blanc.

Cette image montre un bar de salon sans évier parallèle minimaliste de taille moyenne avec un placard à porte shaker, des portes de placard noires, un plan de travail en surface solide, une crédence blanche, une crédence en carrelage métro, un sol en travertin, un sol beige et un plan de travail blanc.
Idées déco de bars de salon modernes
1
