Idées déco de bars de salon montagne avec parquet foncé
Trier par :
Budget
Trier par:Populaires du jour
1 - 20 sur 306 photos
1 sur 3
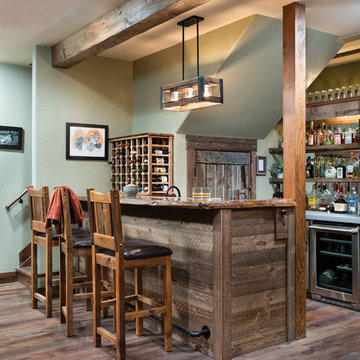
"Going to the cabin" takes on new meaning with PrecisionCraft's modern day approach to mountain home design. The barn wood used in this home bar provides the perfect contrast to its hand finished timbers, hardwood floor, and modern appliances.
Produced By: PrecisionCraft Log & Timber Homes
Photos By: Longviews Studios, Inc.
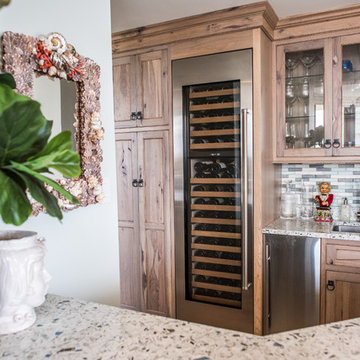
Jack Bates Photography
Inspiration pour un bar de salon parallèle chalet en bois brun de taille moyenne avec un évier encastré, un placard à porte shaker, un plan de travail en granite, une crédence multicolore, une crédence en carreau briquette, parquet foncé et des tabourets.
Inspiration pour un bar de salon parallèle chalet en bois brun de taille moyenne avec un évier encastré, un placard à porte shaker, un plan de travail en granite, une crédence multicolore, une crédence en carreau briquette, parquet foncé et des tabourets.
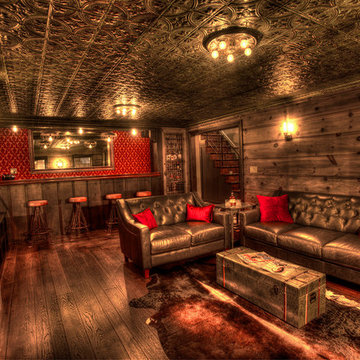
Len Schneyder
Cette photo montre un bar de salon montagne de taille moyenne avec parquet foncé, des tabourets, un placard avec porte à panneau encastré, des portes de placard marrons, un plan de travail en bois et une crédence rouge.
Cette photo montre un bar de salon montagne de taille moyenne avec parquet foncé, des tabourets, un placard avec porte à panneau encastré, des portes de placard marrons, un plan de travail en bois et une crédence rouge.
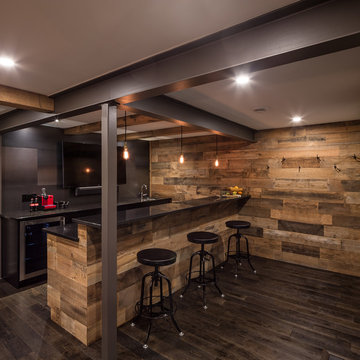
Modern rustic bar featuring steel beams, hand-sawn wood beams, reclaimed wood walls and cold rolled steel bar backsplash. A great basement bar for entertaining friends.

Despite the rustic look, the custom glass and cabinets made the room look modern and clean. I enjoy the balance of the two design elements.
Cette photo montre un petit bar de salon avec évier montagne en bois clair avec un évier encastré, un placard à porte vitrée, un plan de travail en bois, une crédence grise, une crédence en dalle de pierre, parquet foncé et un sol marron.
Cette photo montre un petit bar de salon avec évier montagne en bois clair avec un évier encastré, un placard à porte vitrée, un plan de travail en bois, une crédence grise, une crédence en dalle de pierre, parquet foncé et un sol marron.
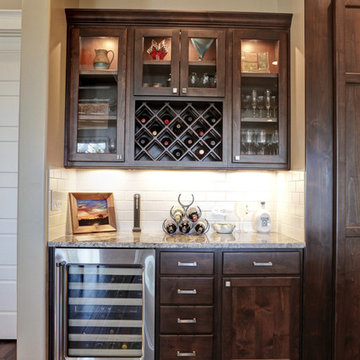
Cette photo montre un bar de salon linéaire montagne en bois foncé de taille moyenne avec un placard à porte vitrée, un plan de travail en granite, une crédence blanche, une crédence en carrelage métro, parquet foncé et un sol marron.
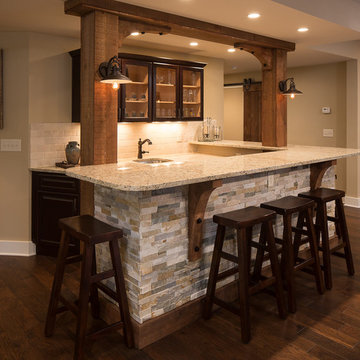
Réalisation d'un bar de salon avec évier chalet en L et bois foncé de taille moyenne avec un évier encastré, un placard à porte shaker, un plan de travail en granite, une crédence beige, une crédence en carrelage de pierre et parquet foncé.

Idées déco pour un bar de salon parallèle montagne en bois foncé de taille moyenne avec parquet foncé, des tabourets, un placard à porte shaker, un plan de travail en bois, une crédence multicolore, une crédence en carrelage de pierre et un sol marron.

Aménagement d'un bar de salon avec évier montagne en bois foncé avec un évier encastré, un placard à porte vitrée, une crédence multicolore, une crédence en carrelage de pierre, parquet foncé et plan de travail en marbre.
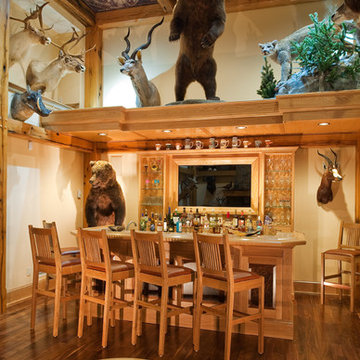
Trophy Room for big game hunter & aviator
Photo c2010 Don Cochran Photography
Cette photo montre un bar de salon montagne en bois brun de taille moyenne avec des tabourets et parquet foncé.
Cette photo montre un bar de salon montagne en bois brun de taille moyenne avec des tabourets et parquet foncé.

Idée de décoration pour un grand bar de salon linéaire chalet en bois foncé avec un évier encastré, un placard à porte shaker, un sol marron, plan de travail noir, une crédence marron, une crédence en brique et parquet foncé.
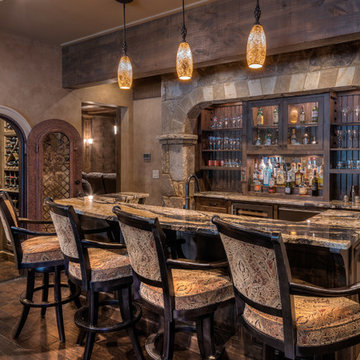
James Harris
Cette photo montre un grand bar de salon parallèle montagne en bois foncé avec un placard avec porte à panneau surélevé, parquet foncé, un sol marron et un plan de travail gris.
Cette photo montre un grand bar de salon parallèle montagne en bois foncé avec un placard avec porte à panneau surélevé, parquet foncé, un sol marron et un plan de travail gris.
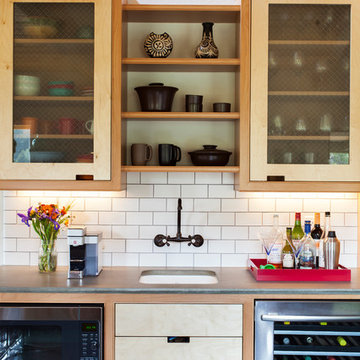
The completely remodeled kitchen is now the focal point of the home. The modern concrete countertops, subway tiles and unique custom cabinets add clean lines and are complemented by the warm and rustic reclaimed wood open shelving. Custom made with beech and birch wood, the flush inset cabinets feature unique routed pulls and a beaded face frame. In the prep sink area, the cabinets have glass fronts with embedded wire mesh.
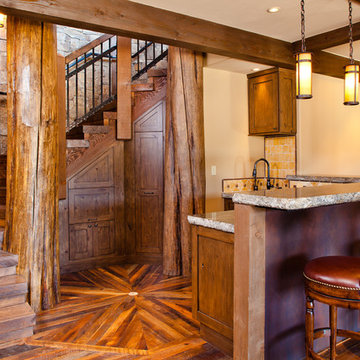
Idée de décoration pour un bar de salon chalet en L et bois foncé de taille moyenne avec parquet foncé, des tabourets, un placard à porte shaker, un plan de travail en granite, une crédence beige, une crédence en céramique et un sol marron.

To prepare the wall prior to installation of the custom shelving, we laminated it with a sheet of metal. This provided a beautiful backdrop and the high-end look the clients were hoping for. The shelving was installed with the purpose of displaying our client’s impressive Bourbon collection. LED backlights spotlight the displays, with tall, glass-front cabinets on each side for glassware storage. Two large angled big screens were installed in the center above the shelving for that authentic sports bar feel.
Final photos by www.impressia.net
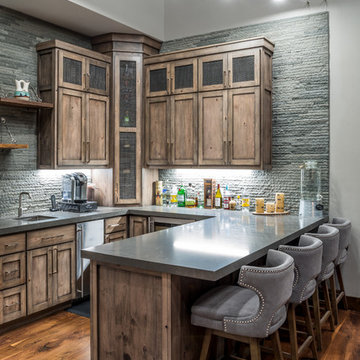
Réalisation d'un bar de salon chalet en U et bois brun avec des tabourets, un évier encastré, un placard à porte shaker, une crédence grise, parquet foncé, un sol marron et un plan de travail gris.
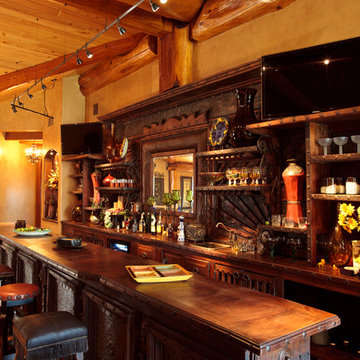
Jason Kindig
Réalisation d'un grand bar de salon parallèle chalet en bois foncé avec des tabourets, un plan de travail en bois, parquet foncé et un plan de travail marron.
Réalisation d'un grand bar de salon parallèle chalet en bois foncé avec des tabourets, un plan de travail en bois, parquet foncé et un plan de travail marron.
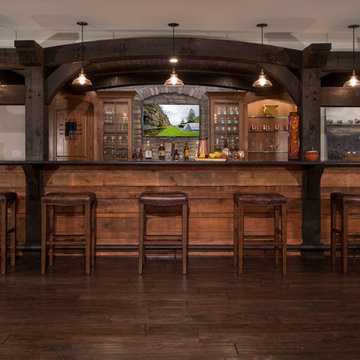
DETROIT HOME DESIGN AWARD winner!
Spectacular Rustic/Modern Basement Renovation - The large unfinished basement of this beautiful custom home was transformed into a rustic family retreat. The new space has something for everyone and adds over 1800 sq. feet of living space with something for the whole family. The walkout basement has plenty of natural light and offers several places to gather, play games, or get away. A home office and full bathroom add function and convenience for the homeowners and their guests. A two-sided stone fireplace helps to define and divide the large room as well as to warm the atmosphere and the Michigan winter nights. The undeniable pinnacle of this remodel is the custom, old-world inspired bar made of massive timber beams and 100 year-old reclaimed barn wood that we were able to salvage from the iconic Milford Shutter Shop. The Barrel vaulted, tongue and groove ceiling add to the authentic look and feel the owners desired. Brookhaven, Knotty Alder cabinets and display shelving, black honed granite countertops, Black River Ledge cultured stone accents, custom Speake-easy door with wrought iron details, and glass pendant lighting with vintage Edison bulbs together send guests back in time to a rustic saloon of yesteryear. The high-tech additions of high-def. flat screen TV and recessed LED accent light are the hint that this is a contemporary project. This is truly a work of art! - Photography Michael Raffin MARS Photography
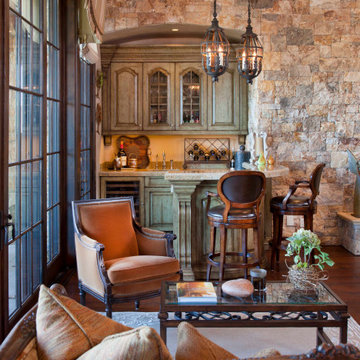
Exemple d'un bar de salon montagne en U avec des tabourets, un placard avec porte à panneau encastré, des portes de placards vertess, parquet foncé, un sol marron et un plan de travail beige.

Our client brought in a photo of an Old World Rustic Kitchen and wanted to recreate that look in their newly built lake house. They loved the look of that photo, but of course wanted to suit it to that more rustic feel of the house.
Idées déco de bars de salon montagne avec parquet foncé
1