Idées déco de bars de salon montagne avec une crédence beige
Trier par :
Budget
Trier par:Populaires du jour
41 - 60 sur 182 photos
1 sur 3
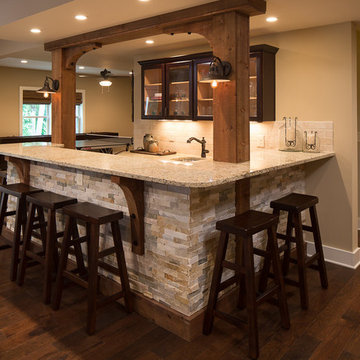
Réalisation d'un bar de salon avec évier chalet en L et bois foncé de taille moyenne avec un évier encastré, un placard à porte shaker, un plan de travail en granite, une crédence beige, une crédence en carrelage de pierre et parquet foncé.
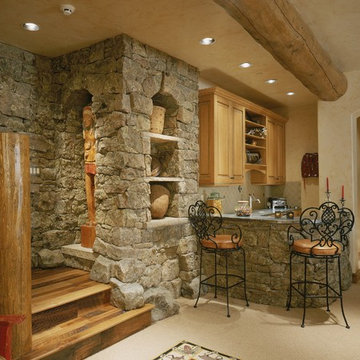
Wet bar at rec room with stone veneer and custom zinc counter tops.
Exemple d'un bar de salon montagne en U et bois clair de taille moyenne avec des tabourets, un évier encastré, un placard avec porte à panneau surélevé, un plan de travail en zinc, une crédence beige, une crédence en carrelage de pierre, un sol en carrelage de céramique et un sol beige.
Exemple d'un bar de salon montagne en U et bois clair de taille moyenne avec des tabourets, un évier encastré, un placard avec porte à panneau surélevé, un plan de travail en zinc, une crédence beige, une crédence en carrelage de pierre, un sol en carrelage de céramique et un sol beige.
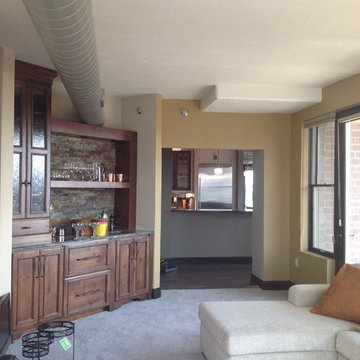
Custom built in rustic bar! a mix of slate, fusion granite, oil rubbed oversized hardware and textured glass panels makes for a an interesting family bar!
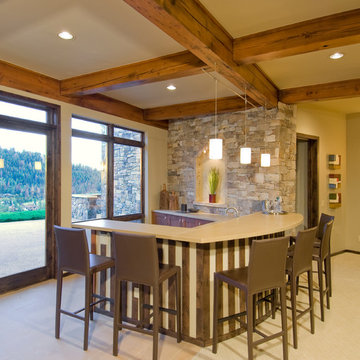
Cette image montre un bar de salon chalet en U et bois foncé avec des tabourets, un placard à porte shaker et une crédence beige.
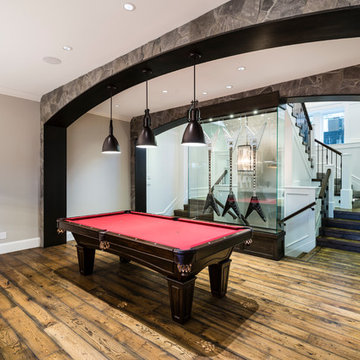
The “Rustic Classic” is a 17,000 square foot custom home built for a special client, a famous musician who wanted a home befitting a rockstar. This Langley, B.C. home has every detail you would want on a custom build.
For this home, every room was completed with the highest level of detail and craftsmanship; even though this residence was a huge undertaking, we didn’t take any shortcuts. From the marble counters to the tasteful use of stone walls, we selected each material carefully to create a luxurious, livable environment. The windows were sized and placed to allow for a bright interior, yet they also cultivate a sense of privacy and intimacy within the residence. Large doors and entryways, combined with high ceilings, create an abundance of space.
A home this size is meant to be shared, and has many features intended for visitors, such as an expansive games room with a full-scale bar, a home theatre, and a kitchen shaped to accommodate entertaining. In any of our homes, we can create both spaces intended for company and those intended to be just for the homeowners - we understand that each client has their own needs and priorities.
Our luxury builds combine tasteful elegance and attention to detail, and we are very proud of this remarkable home. Contact us if you would like to set up an appointment to build your next home! Whether you have an idea in mind or need inspiration, you’ll love the results.
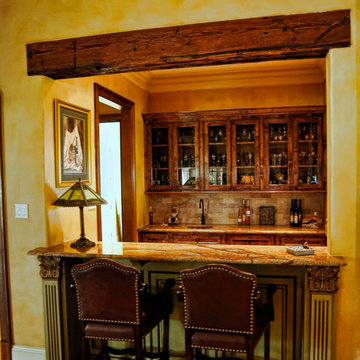
Cette image montre un bar de salon avec évier linéaire chalet en bois foncé de taille moyenne avec un évier encastré, un placard à porte shaker, un plan de travail en granite, une crédence beige, une crédence en carrelage de pierre, un sol en carrelage de céramique et un plan de travail marron.
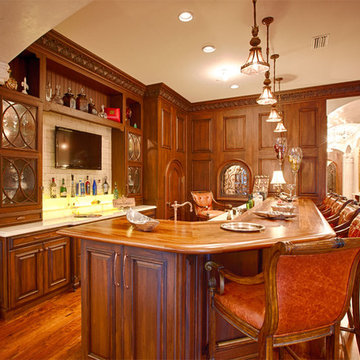
Inspiration pour un bar de salon chalet en L et bois brun de taille moyenne avec des tabourets, un placard à porte affleurante, un plan de travail en bois, une crédence beige et une crédence en carrelage de pierre.
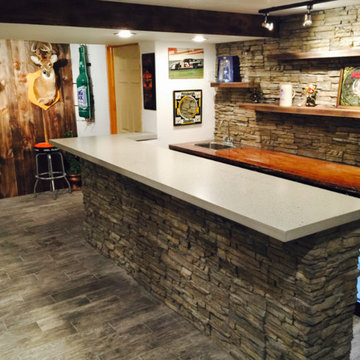
Idées déco pour un bar de salon linéaire montagne de taille moyenne avec des tabourets, un évier posé, une crédence beige, une crédence en carrelage de pierre, un sol en carrelage de porcelaine, un sol gris et un plan de travail en béton.
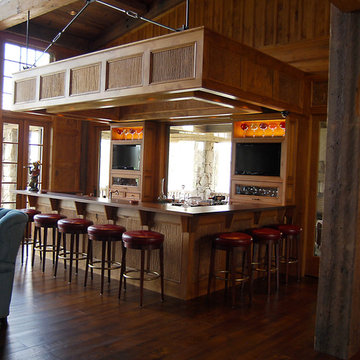
Large bar area added for entertaining in mountain home in Cashiers, NC. Designed by Peter J. Pioli Interiors.
Inspiration pour un très grand bar de salon chalet en U et bois brun avec des tabourets, un évier encastré, un placard à porte shaker, un plan de travail en bois, une crédence beige et parquet foncé.
Inspiration pour un très grand bar de salon chalet en U et bois brun avec des tabourets, un évier encastré, un placard à porte shaker, un plan de travail en bois, une crédence beige et parquet foncé.
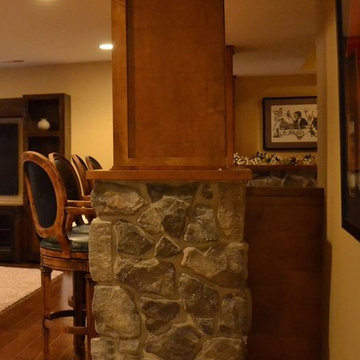
Idées déco pour un bar de salon parallèle montagne en bois brun de taille moyenne avec des tabourets, un évier encastré, un placard à porte shaker, un plan de travail en bois, une crédence beige, une crédence en céramique, un sol en bois brun et un sol marron.
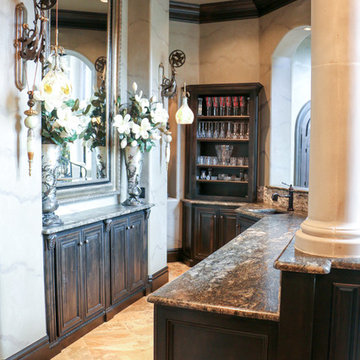
Oklahoma's premier destination for luxury plumbing fixtures, door hardware, cabinet hardware and accessories. Our 4000 square foot showroom in the Charter at May Design Center is a destination for those looking for premier luxury designs not found anywhere else in Oklahoma. We are wholesale to the trade working with trade professionals who desire a distinct look, feel and style not offered by other big box stores and showrooms in the Oklahoma design industry.
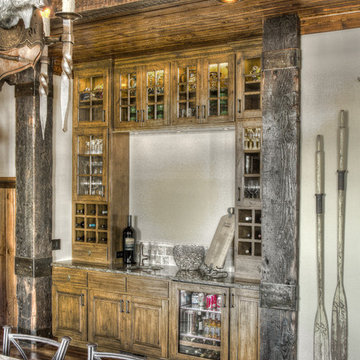
Scott Amundson
Aménagement d'un bar de salon avec évier linéaire montagne en bois brun avec un évier encastré, un placard avec porte à panneau surélevé, un plan de travail en granite, une crédence beige, une crédence en carrelage de pierre et un sol en bois brun.
Aménagement d'un bar de salon avec évier linéaire montagne en bois brun avec un évier encastré, un placard avec porte à panneau surélevé, un plan de travail en granite, une crédence beige, une crédence en carrelage de pierre et un sol en bois brun.
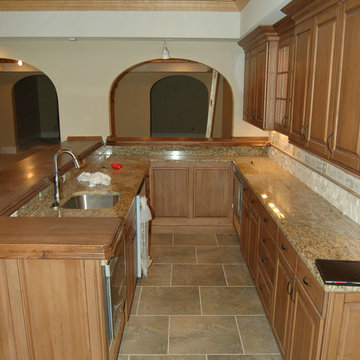
Aaron Kirby
Inspiration pour un bar de salon avec évier chalet en U et bois brun avec un placard avec porte à panneau surélevé, un plan de travail en granite, un évier encastré, une crédence beige, une crédence en carrelage de pierre et un sol en carrelage de céramique.
Inspiration pour un bar de salon avec évier chalet en U et bois brun avec un placard avec porte à panneau surélevé, un plan de travail en granite, un évier encastré, une crédence beige, une crédence en carrelage de pierre et un sol en carrelage de céramique.
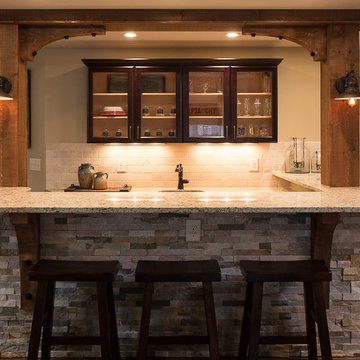
Cette photo montre un bar de salon avec évier montagne en L et bois foncé de taille moyenne avec un évier encastré, un placard à porte shaker, un plan de travail en granite, une crédence beige, une crédence en carrelage de pierre et parquet foncé.
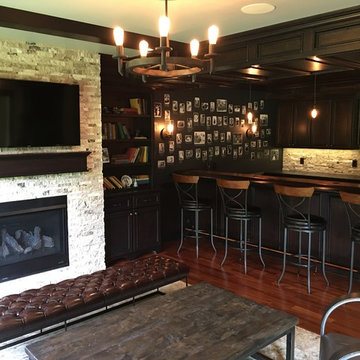
DWH
Inspiration pour un grand bar de salon parallèle chalet en bois foncé avec parquet foncé, un sol marron, des tabourets, un évier encastré, un placard avec porte à panneau encastré, un plan de travail en bois, une crédence beige et une crédence en carrelage de pierre.
Inspiration pour un grand bar de salon parallèle chalet en bois foncé avec parquet foncé, un sol marron, des tabourets, un évier encastré, un placard avec porte à panneau encastré, un plan de travail en bois, une crédence beige et une crédence en carrelage de pierre.
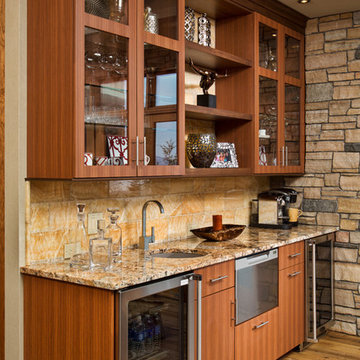
Custom glass-fronted cabinetry are the perfect place to show off glassware and collected items from the years. Dual refrigerators ensure plenty of drink-ready beverages.
Scott Bergmann Photography
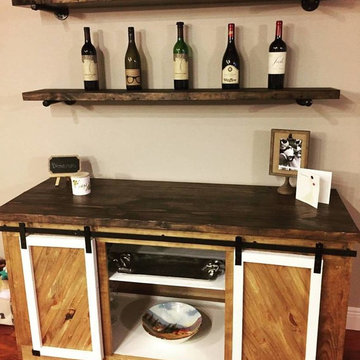
Réalisation d'un bar de salon avec évier linéaire chalet en bois brun de taille moyenne avec aucun évier ou lavabo, un plan de travail en bois, une crédence beige, un sol en bois brun, un sol marron et un plan de travail marron.
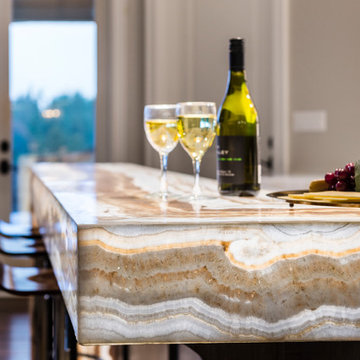
The “Rustic Classic” is a 17,000 square foot custom home built for a special client, a famous musician who wanted a home befitting a rockstar. This Langley, B.C. home has every detail you would want on a custom build.
For this home, every room was completed with the highest level of detail and craftsmanship; even though this residence was a huge undertaking, we didn’t take any shortcuts. From the marble counters to the tasteful use of stone walls, we selected each material carefully to create a luxurious, livable environment. The windows were sized and placed to allow for a bright interior, yet they also cultivate a sense of privacy and intimacy within the residence. Large doors and entryways, combined with high ceilings, create an abundance of space.
A home this size is meant to be shared, and has many features intended for visitors, such as an expansive games room with a full-scale bar, a home theatre, and a kitchen shaped to accommodate entertaining. In any of our homes, we can create both spaces intended for company and those intended to be just for the homeowners - we understand that each client has their own needs and priorities.
Our luxury builds combine tasteful elegance and attention to detail, and we are very proud of this remarkable home. Contact us if you would like to set up an appointment to build your next home! Whether you have an idea in mind or need inspiration, you’ll love the results.
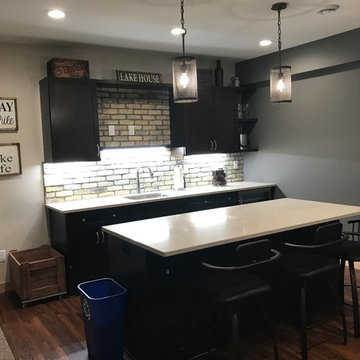
Designed by Brittany Gormanson.
Work performed by Goodwin Construction (Nekoosa, WI).
Photos provided by Client; used with permission.
Exemple d'un bar de salon linéaire montagne en bois foncé avec des tabourets, un évier encastré, un placard à porte shaker, un plan de travail en quartz modifié, une crédence beige, une crédence en brique, un sol en vinyl, un sol marron et un plan de travail beige.
Exemple d'un bar de salon linéaire montagne en bois foncé avec des tabourets, un évier encastré, un placard à porte shaker, un plan de travail en quartz modifié, une crédence beige, une crédence en brique, un sol en vinyl, un sol marron et un plan de travail beige.
Inspiration pour un bar de salon linéaire chalet en bois brun de taille moyenne avec des tabourets, un plan de travail en bois et une crédence beige.
Idées déco de bars de salon montagne avec une crédence beige
3