Idées déco de bars de salon montagne avec une crédence en brique
Trier par :
Budget
Trier par:Populaires du jour
1 - 20 sur 74 photos
1 sur 3

Design-Build project included converting an unused formal living room in our client's home into a billiards room complete with a custom bar and humidor.

Photo Credits-Schubat Contracting and Renovations
Century Old reclaimed lumber, Chicago common brick and pavers, Bevolo Gas lights, unique concrete countertops, all combine with the slate flooring for a virtually maintenance free Outdoor Room.

Idée de décoration pour un petit bar de salon avec évier chalet en L et bois brun avec un évier posé, une crédence rouge, une crédence en brique, un sol en carrelage de céramique et un sol gris.

Idée de décoration pour un grand bar de salon linéaire chalet en bois foncé avec un évier encastré, un placard à porte shaker, un sol marron, plan de travail noir, une crédence marron, une crédence en brique et parquet foncé.

A close friend of one of our owners asked for some help, inspiration, and advice in developing an area in the mezzanine level of their commercial office/shop so that they could entertain friends, family, and guests. They wanted a bar area, a poker area, and seating area in a large open lounge space. So although this was not a full-fledged Four Elements project, it involved a Four Elements owner's design ideas and handiwork, a few Four Elements sub-trades, and a lot of personal time to help bring it to fruition. You will recognize similar design themes as used in the Four Elements office like barn-board features, live edge wood counter-tops, and specialty LED lighting seen in many of our projects. And check out the custom poker table and beautiful rope/beam light fixture constructed by our very own Peter Russell. What a beautiful and cozy space!

Stone Fireplace: Greenwich Gray Ledgestone
CityLight Homes project
For more visit: http://www.stoneyard.com/flippingboston

Idée de décoration pour un grand bar de salon chalet en U avec des tabourets, un placard avec porte à panneau encastré, des portes de placard blanches, un plan de travail en quartz modifié, une crédence rouge, une crédence en brique, un sol en bois brun, un sol marron et un plan de travail marron.
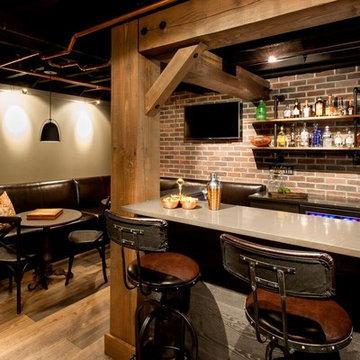
Idées déco pour un bar de salon parallèle montagne de taille moyenne avec des tabourets, un plan de travail en surface solide, une crédence rouge, une crédence en brique, un sol en bois brun, un sol marron et un placard sans porte.
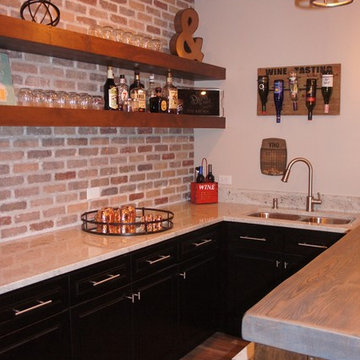
all lights hooked to switches with dimmers give ability to change mood in each room, lights are bright in this pick
Aménagement d'un bar de salon avec évier montagne en U et bois foncé de taille moyenne avec un évier encastré, un placard avec porte à panneau encastré, un plan de travail en granite, une crédence multicolore, une crédence en brique, un sol en carrelage de céramique et un sol marron.
Aménagement d'un bar de salon avec évier montagne en U et bois foncé de taille moyenne avec un évier encastré, un placard avec porte à panneau encastré, un plan de travail en granite, une crédence multicolore, une crédence en brique, un sol en carrelage de céramique et un sol marron.
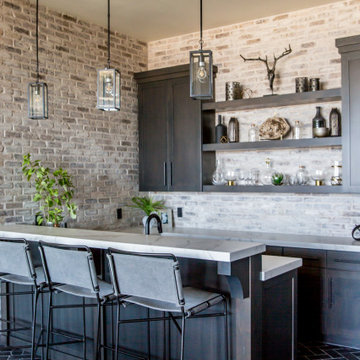
Elegant, modern mountain home bar was designed with metal pendants and details, with floating shelves and and a herringbone floor.
Exemple d'un grand bar de salon montagne en bois foncé avec des tabourets, un évier encastré, une crédence en brique et un sol bleu.
Exemple d'un grand bar de salon montagne en bois foncé avec des tabourets, un évier encastré, une crédence en brique et un sol bleu.
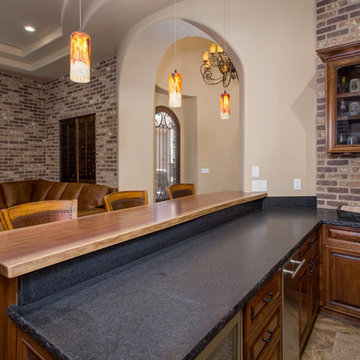
Réalisation d'un bar de salon linéaire chalet en bois foncé de taille moyenne avec des tabourets, un placard à porte vitrée, un plan de travail en bois, une crédence multicolore, une crédence en brique, parquet foncé, un sol marron et plan de travail noir.
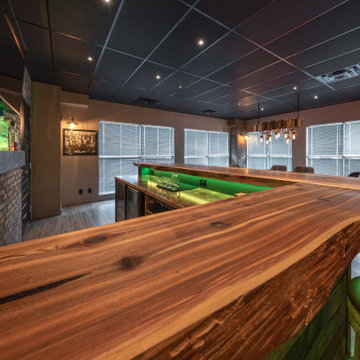
A close friend of one of our owners asked for some help, inspiration, and advice in developing an area in the mezzanine level of their commercial office/shop so that they could entertain friends, family, and guests. They wanted a bar area, a poker area, and seating area in a large open lounge space. So although this was not a full-fledged Four Elements project, it involved a Four Elements owner's design ideas and handiwork, a few Four Elements sub-trades, and a lot of personal time to help bring it to fruition. You will recognize similar design themes as used in the Four Elements office like barn-board features, live edge wood counter-tops, and specialty LED lighting seen in many of our projects. And check out the custom poker table and beautiful rope/beam light fixture constructed by our very own Peter Russell. What a beautiful and cozy space!
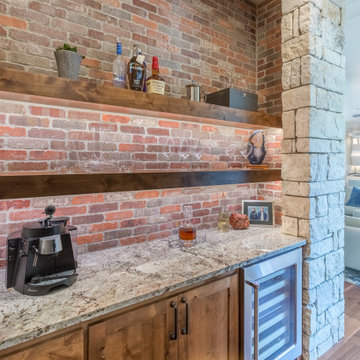
Our clients really wanted old warehouse looking brick so we found just the thing in thin brick format so that it wouldn't take up too much room in this cool bar off the living area.
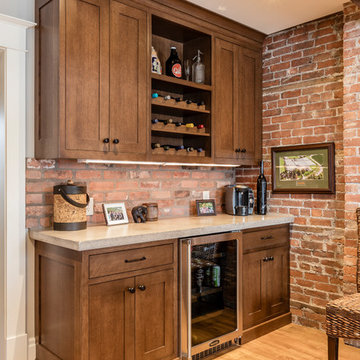
Réalisation d'un bar de salon avec évier linéaire chalet en bois foncé de taille moyenne avec aucun évier ou lavabo, un placard à porte shaker, plan de travail en marbre, une crédence marron, une crédence en brique, parquet clair et un sol beige.

Exemple d'un bar de salon montagne en U et bois brun avec des tabourets, un plan de travail en zinc, une crédence multicolore, une crédence en brique, parquet foncé, un plan de travail gris, un évier encastré, un placard à porte plane et un sol marron.

Inspiration pour un bar de salon parallèle chalet en bois clair de taille moyenne avec des tabourets, un évier encastré, un placard à porte shaker, un plan de travail en surface solide, une crédence blanche, une crédence en brique et parquet clair.

Rick Hammer
Réalisation d'un bar de salon chalet en U et bois foncé avec un placard avec porte à panneau surélevé, un plan de travail en granite, une crédence marron, une crédence en brique, un sol en brique et un sol marron.
Réalisation d'un bar de salon chalet en U et bois foncé avec un placard avec porte à panneau surélevé, un plan de travail en granite, une crédence marron, une crédence en brique, un sol en brique et un sol marron.
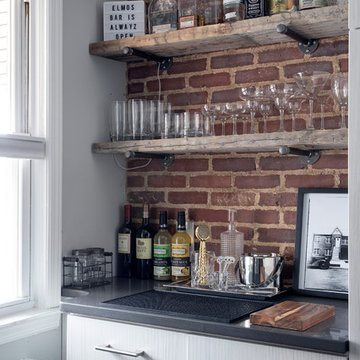
Kimberly Rose Dooley
Urban-style Great Room complete with Home bar, living area & dining area. Home bar features brick wall and wood shelves. Dining room features blue accent area rug and round dining table with pink velvet dining chairs. Living room includes royal blue tufted velvet sofa, geometric area rug and geometric bookshelves. Bright colors complete this Eclectic style space
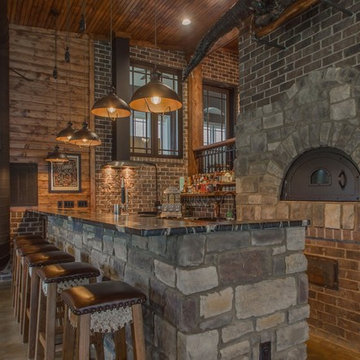
Aménagement d'un bar de salon montagne en U avec des tabourets, une crédence marron, une crédence en brique, sol en béton ciré, un sol gris et un plan de travail gris.
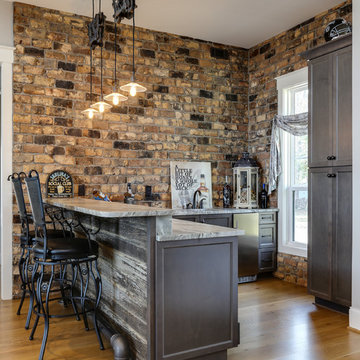
Photos by Tad Davis
Inspiration pour un bar de salon chalet en L et bois brun de taille moyenne avec des tabourets, un évier encastré, un placard avec porte à panneau encastré, plan de travail en marbre, une crédence marron, une crédence en brique et un plan de travail beige.
Inspiration pour un bar de salon chalet en L et bois brun de taille moyenne avec des tabourets, un évier encastré, un placard avec porte à panneau encastré, plan de travail en marbre, une crédence marron, une crédence en brique et un plan de travail beige.
Idées déco de bars de salon montagne avec une crédence en brique
1