Idées déco de bars de salon montagne avec une crédence en carrelage de pierre
Trier par :
Budget
Trier par:Populaires du jour
41 - 60 sur 281 photos
1 sur 3
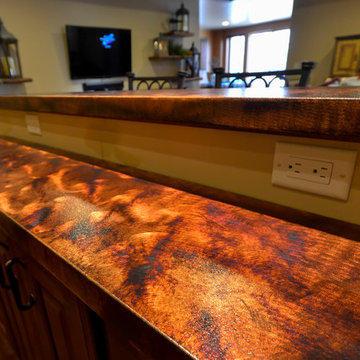
Aménagement d'un bar de salon parallèle montagne en bois foncé de taille moyenne avec des tabourets, un évier posé, un placard avec porte à panneau surélevé, un plan de travail en cuivre, une crédence multicolore, une crédence en carrelage de pierre, sol en béton ciré et un sol marron.
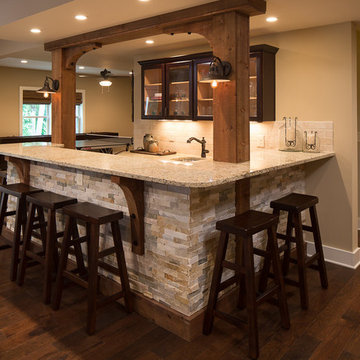
Réalisation d'un bar de salon avec évier chalet en L et bois foncé de taille moyenne avec un évier encastré, un placard à porte shaker, un plan de travail en granite, une crédence beige, une crédence en carrelage de pierre et parquet foncé.
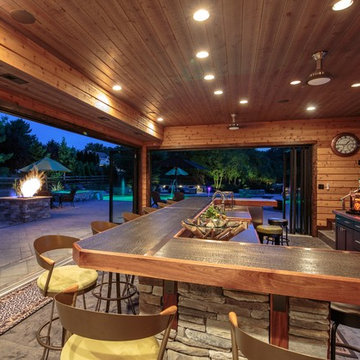
Inspiration pour un très grand bar de salon linéaire chalet en bois foncé avec des tabourets, un évier posé, un placard à porte plane, un plan de travail en bois, une crédence multicolore, une crédence en carrelage de pierre et sol en béton ciré.
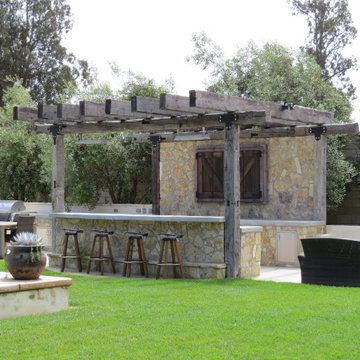
Idées déco pour un bar de salon montagne avec des tabourets, un plan de travail en béton, une crédence en carrelage de pierre et sol en béton ciré.

A rustic approach to the shaker style, the exterior of the Dandridge home combines cedar shakes, logs, stonework, and metal roofing. This beautifully proportioned design is simultaneously inviting and rich in appearance.
The main level of the home flows naturally from the foyer through to the open living room. Surrounded by windows, the spacious combined kitchen and dining area provides easy access to a wrap-around deck. The master bedroom suite is also located on the main level, offering a luxurious bathroom and walk-in closet, as well as a private den and deck.
The upper level features two full bed and bath suites, a loft area, and a bunkroom, giving homeowners ample space for kids and guests. An additional guest suite is located on the lower level. This, along with an exercise room, dual kitchenettes, billiards, and a family entertainment center, all walk out to more outdoor living space and the home’s backyard.
Photographer: William Hebert

Custom basement remodel. We turned an empty, unfinished basement into a beautiful game room and bar, with a ski lodge, rustic theme.
Exemple d'un grand bar de salon linéaire montagne en bois brun avec un sol en ardoise, des tabourets, un évier encastré, un placard sans porte, un plan de travail en granite, une crédence multicolore, une crédence en carrelage de pierre et un sol multicolore.
Exemple d'un grand bar de salon linéaire montagne en bois brun avec un sol en ardoise, des tabourets, un évier encastré, un placard sans porte, un plan de travail en granite, une crédence multicolore, une crédence en carrelage de pierre et un sol multicolore.
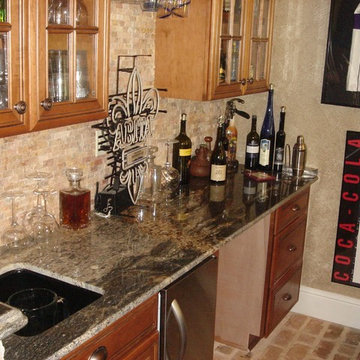
Idée de décoration pour un bar de salon linéaire chalet en bois clair de taille moyenne avec un évier encastré, un placard à porte vitrée, un plan de travail en granite, une crédence beige, une crédence en carrelage de pierre et un sol en brique.
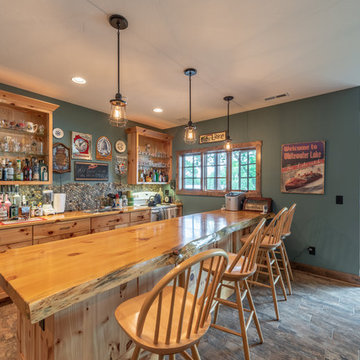
Custom Wisconsin bar with pine cabinets
Réalisation d'un bar de salon parallèle chalet de taille moyenne avec des tabourets, un évier posé, un placard avec porte à panneau encastré, des portes de placard jaunes, un plan de travail en bois, une crédence multicolore, une crédence en carrelage de pierre, un sol en carrelage de céramique, un sol marron et un plan de travail jaune.
Réalisation d'un bar de salon parallèle chalet de taille moyenne avec des tabourets, un évier posé, un placard avec porte à panneau encastré, des portes de placard jaunes, un plan de travail en bois, une crédence multicolore, une crédence en carrelage de pierre, un sol en carrelage de céramique, un sol marron et un plan de travail jaune.
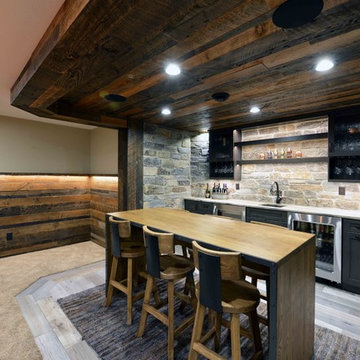
Robb Siverson Photography
Réalisation d'un grand bar de salon chalet avec des tabourets, un placard à porte shaker, des portes de placard grises, un plan de travail en quartz, une crédence multicolore, une crédence en carrelage de pierre et sol en stratifié.
Réalisation d'un grand bar de salon chalet avec des tabourets, un placard à porte shaker, des portes de placard grises, un plan de travail en quartz, une crédence multicolore, une crédence en carrelage de pierre et sol en stratifié.
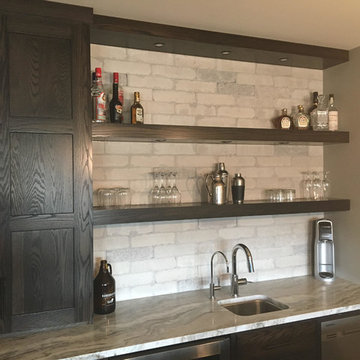
Réalisation d'un bar de salon avec évier linéaire chalet en bois foncé de taille moyenne avec un évier encastré, un placard à porte shaker, une crédence beige et une crédence en carrelage de pierre.
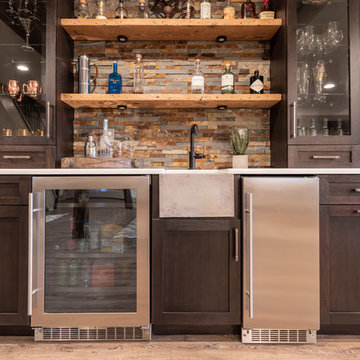
This rustic-inspired basement includes an entertainment area, two bars, and a gaming area. The renovation created a bathroom and guest room from the original office and exercise room. To create the rustic design the renovation used different naturally textured finishes, such as Coretec hard pine flooring, wood-look porcelain tile, wrapped support beams, walnut cabinetry, natural stone backsplashes, and fireplace surround,
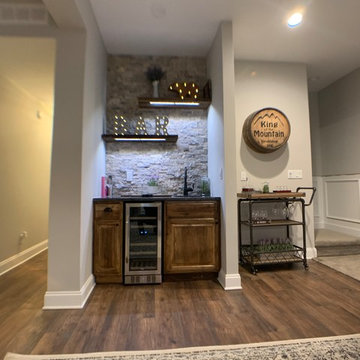
Exemple d'un bar de salon avec évier linéaire montagne en bois vieilli de taille moyenne avec un plan de travail en granite, une crédence en carrelage de pierre, sol en stratifié et un sol marron.
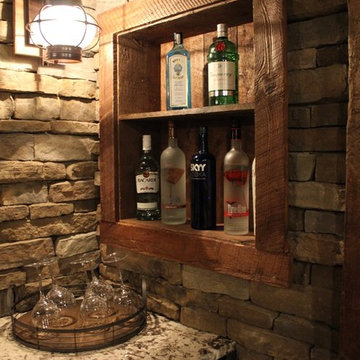
Faux textured wall finish in a golden dark brown with black ceilings, furry bean bags and large projector screen entertainment!!!
Luxury leather theater seating, full rustic bar area with leather stools, beautiful granite, custom built-in rustic wood shelving, cozy fireplace area with leather recliners and a furry area rug. Rustic stone wall with wall sconces.
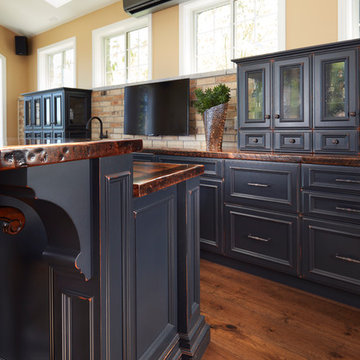
Beautiful custom home basement bar features black distressed cabinets with reclaimed barnboard countertops. Upper cabinets feature glass inset.
Aménagement d'un bar de salon parallèle montagne de taille moyenne avec des tabourets, un évier encastré, un placard avec porte à panneau surélevé, des portes de placard noires, un plan de travail en bois, une crédence marron, une crédence en carrelage de pierre et un sol en bois brun.
Aménagement d'un bar de salon parallèle montagne de taille moyenne avec des tabourets, un évier encastré, un placard avec porte à panneau surélevé, des portes de placard noires, un plan de travail en bois, une crédence marron, une crédence en carrelage de pierre et un sol en bois brun.
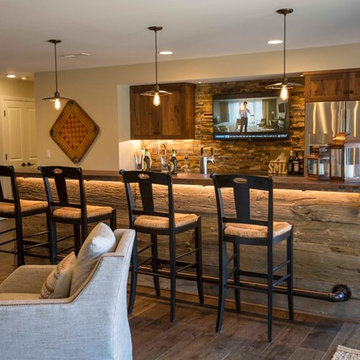
Cette photo montre un grand bar de salon parallèle montagne en bois brun avec des tabourets, un placard à porte shaker, un plan de travail en surface solide, une crédence multicolore, une crédence en carrelage de pierre et un sol en carrelage de céramique.
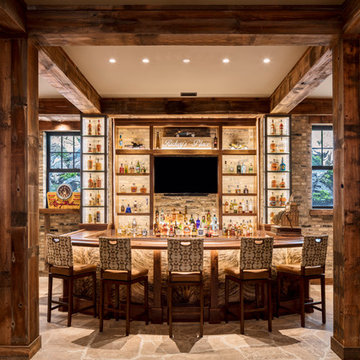
An expansive bar allows for gracious entertaining of large groups.
Idée de décoration pour un grand bar de salon chalet en U avec des tabourets, un plan de travail en bois, une crédence en carrelage de pierre, une crédence grise et un sol gris.
Idée de décoration pour un grand bar de salon chalet en U avec des tabourets, un plan de travail en bois, une crédence en carrelage de pierre, une crédence grise et un sol gris.

This three-story vacation home for a family of ski enthusiasts features 5 bedrooms and a six-bed bunk room, 5 1/2 bathrooms, kitchen, dining room, great room, 2 wet bars, great room, exercise room, basement game room, office, mud room, ski work room, decks, stone patio with sunken hot tub, garage, and elevator.
The home sits into an extremely steep, half-acre lot that shares a property line with a ski resort and allows for ski-in, ski-out access to the mountain’s 61 trails. This unique location and challenging terrain informed the home’s siting, footprint, program, design, interior design, finishes, and custom made furniture.
Credit: Samyn-D'Elia Architects
Project designed by Franconia interior designer Randy Trainor. She also serves the New Hampshire Ski Country, Lake Regions and Coast, including Lincoln, North Conway, and Bartlett.
For more about Randy Trainor, click here: https://crtinteriors.com/
To learn more about this project, click here: https://crtinteriors.com/ski-country-chic/
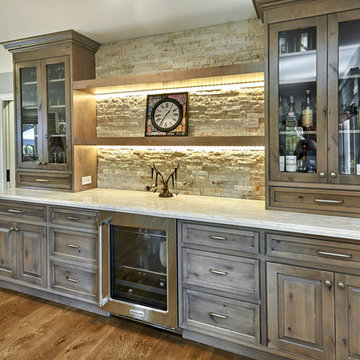
Mark Pinkerton - vi360 Photography
Idée de décoration pour un bar de salon linéaire chalet de taille moyenne avec un placard à porte affleurante, des portes de placard grises, un plan de travail en quartz, une crédence beige, une crédence en carrelage de pierre, un sol en bois brun, un sol marron et un plan de travail blanc.
Idée de décoration pour un bar de salon linéaire chalet de taille moyenne avec un placard à porte affleurante, des portes de placard grises, un plan de travail en quartz, une crédence beige, une crédence en carrelage de pierre, un sol en bois brun, un sol marron et un plan de travail blanc.

This client loves everything about the color brown and dark rich colored woods. We created the feeling and look of Tuscany with its dark earth tones and green hillsides. We also took a boring lifeless corner wall soffit and turned it into a rustic beautiful wine bar with storage and beautiful counter space. The exterior of home was restuccoed and castle rock added. Vignettes helped them with the shaping and location of new outdoor hard scape, and where to apply the beautiful stone. At Vignettes not only can we help you with the interior but also help you to achieve the perfect flow from outdoor to indoor.
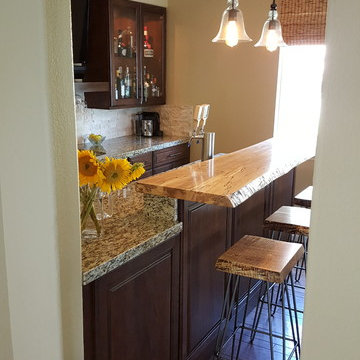
Inspiration pour un bar de salon avec évier chalet en bois foncé avec un évier encastré, un placard à porte vitrée, un plan de travail en bois, une crédence beige, une crédence en carrelage de pierre et un sol en bois brun.
Idées déco de bars de salon montagne avec une crédence en carrelage de pierre
3