Idées déco de bars de salon noirs avec des portes de placard noires
Trier par :
Budget
Trier par:Populaires du jour
41 - 60 sur 791 photos
1 sur 3

A sneaky little home bar is hidden behind this monochromatic kitchen.
Idées déco pour un bar de salon parallèle moderne de taille moyenne avec des portes de placard noires, un plan de travail en granite, une crédence grise, une crédence miroir, parquet foncé, un sol marron et un plan de travail gris.
Idées déco pour un bar de salon parallèle moderne de taille moyenne avec des portes de placard noires, un plan de travail en granite, une crédence grise, une crédence miroir, parquet foncé, un sol marron et un plan de travail gris.

Butlers Pantry features inset, shaker style, glass, two-tiered cabinetry with wine X storage, undermount bar sink and under counter refrigerator.
Idée de décoration pour un bar de salon avec évier linéaire tradition de taille moyenne avec un évier encastré, un placard à porte shaker, des portes de placard noires, un plan de travail en quartz modifié, une crédence blanche, une crédence en céramique, parquet clair, un sol marron et un plan de travail gris.
Idée de décoration pour un bar de salon avec évier linéaire tradition de taille moyenne avec un évier encastré, un placard à porte shaker, des portes de placard noires, un plan de travail en quartz modifié, une crédence blanche, une crédence en céramique, parquet clair, un sol marron et un plan de travail gris.

Cette image montre un bar de salon linéaire traditionnel de taille moyenne avec un placard à porte plane, des portes de placard noires, un plan de travail en quartz modifié, une crédence multicolore, une crédence miroir, un sol en bois brun, un sol marron et un plan de travail blanc.

Marshall Evan Photography
Cette image montre un bar de salon linéaire traditionnel de taille moyenne avec un placard à porte shaker, des portes de placard noires, un plan de travail en granite, une crédence multicolore, une crédence en brique, un sol en bois brun, un sol marron et un plan de travail marron.
Cette image montre un bar de salon linéaire traditionnel de taille moyenne avec un placard à porte shaker, des portes de placard noires, un plan de travail en granite, une crédence multicolore, une crédence en brique, un sol en bois brun, un sol marron et un plan de travail marron.
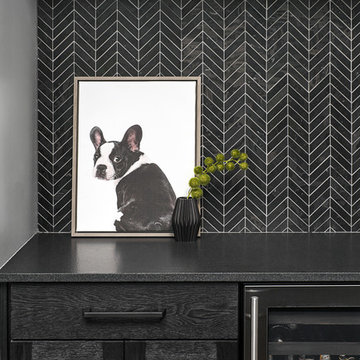
Picture Perfect House
Aménagement d'un bar de salon avec évier linéaire classique de taille moyenne avec un évier encastré, des portes de placard noires, un plan de travail en granite, une crédence noire et plan de travail noir.
Aménagement d'un bar de salon avec évier linéaire classique de taille moyenne avec un évier encastré, des portes de placard noires, un plan de travail en granite, une crédence noire et plan de travail noir.
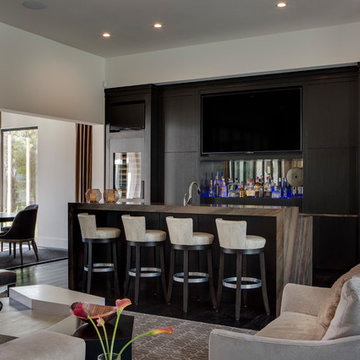
Cette image montre un grand bar de salon linéaire design avec des tabourets, un placard à porte plane, des portes de placard noires, un plan de travail en granite, une crédence miroir et un plan de travail marron.
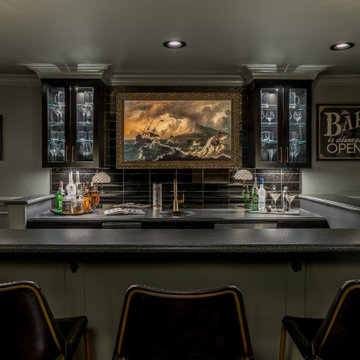
The Ginesi Speakeasy is the ideal at-home entertaining space. A two-story extension right off this home's kitchen creates a warm and inviting space for family gatherings and friendly late nights.

A nod to the custom black hood in the kitchen, the dark Blackstone finish on the wet bar cabinets in Grabill's Harrison door style is a showstopper. The glass door uppers sparkle against the black tile backsplash and gray quartz countertop.

Cette image montre un bar de salon sans évier parallèle minimaliste de taille moyenne avec un placard à porte shaker, des portes de placard noires, un plan de travail en surface solide, une crédence blanche, une crédence en carrelage métro, un sol en travertin, un sol beige et un plan de travail blanc.
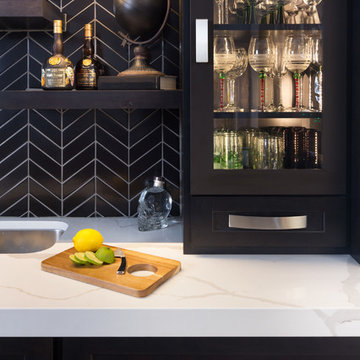
Photo Credit: Studio Three Beau
Cette image montre un petit bar de salon avec évier parallèle design avec un évier encastré, un placard avec porte à panneau encastré, des portes de placard noires, un plan de travail en quartz modifié, une crédence noire, une crédence en céramique, un sol en carrelage de porcelaine, un sol marron et un plan de travail blanc.
Cette image montre un petit bar de salon avec évier parallèle design avec un évier encastré, un placard avec porte à panneau encastré, des portes de placard noires, un plan de travail en quartz modifié, une crédence noire, une crédence en céramique, un sol en carrelage de porcelaine, un sol marron et un plan de travail blanc.
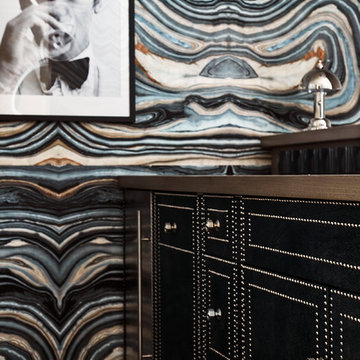
Cette image montre un grand bar de salon minimaliste en U avec des tabourets, un placard à porte plane, des portes de placard noires, parquet foncé et un sol marron.
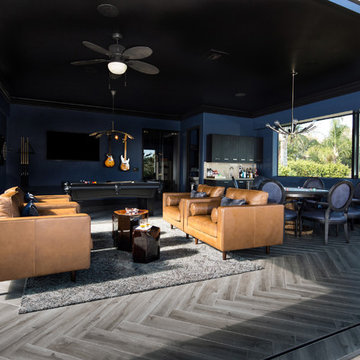
Lori Dennis Interior Design
SoCal Contractor
Réalisation d'un bar de salon design de taille moyenne avec des tabourets, un évier encastré, un placard à porte plane, des portes de placard noires, plan de travail en marbre et une crédence blanche.
Réalisation d'un bar de salon design de taille moyenne avec des tabourets, un évier encastré, un placard à porte plane, des portes de placard noires, plan de travail en marbre et une crédence blanche.

Modern Architecture and Refurbishment - Balmoral
The objective of this residential interior refurbishment was to create a bright open-plan aesthetic fit for a growing family. The client employed Cradle to project manage the job, which included developing a master plan for the modern architecture and interior design of the project. Cradle worked closely with AIM Building Contractors on the execution of the refurbishment, as well as Graeme Nash from Optima Joinery and Frances Wellham Design for some of the furniture finishes.
The staged refurbishment required the expansion of several areas in the home. By improving the residential ceiling design in the living and dining room areas, we were able to increase the flow of light and expand the space. A focal point of the home design, the entertaining hub features a beautiful wine bar with elegant brass edging and handles made from Mother of Pearl, a recurring theme of the residential design.
Following high end kitchen design trends, Cradle developed a cutting edge kitchen design that harmonized with the home's new aesthetic. The kitchen was identified as key, so a range of cooking products by Gaggenau were specified for the project. Complementing the modern architecture and design of this home, Corian bench tops were chosen to provide a beautiful and durable surface, which also allowed a brass edge detail to be securely inserted into the bench top. This integrated well with the surrounding tiles, caesar stone and joinery.
High-end finishes are a defining factor of this luxury residential house design. As such, the client wanted to create a statement using some of the key materials. Mutino tiling on the kitchen island and in living area niches achieved the desired look in these areas. Lighting also plays an important role throughout the space and was used to highlight the materials and the large ceiling voids. Lighting effects were achieved with the addition of concealed LED lights, recessed LED down lights and a striking black linear up/down LED profile.
The modern architecture and refurbishment of this beachside home also includes a new relocated laundry, powder room, study room and en-suite for the downstairs bedrooms.

Custom wet bar with island featuring rustic wood beams and pendant lighting.
Idées déco pour un grand bar de salon parallèle campagne avec des tabourets, un évier encastré, un placard à porte shaker, des portes de placard noires, un plan de travail en quartz modifié, une crédence blanche, une crédence en carrelage métro, un sol en vinyl, un sol gris et un plan de travail blanc.
Idées déco pour un grand bar de salon parallèle campagne avec des tabourets, un évier encastré, un placard à porte shaker, des portes de placard noires, un plan de travail en quartz modifié, une crédence blanche, une crédence en carrelage métro, un sol en vinyl, un sol gris et un plan de travail blanc.

Aménagement d'un bar de salon sans évier linéaire campagne de taille moyenne avec parquet foncé, un sol noir, aucun évier ou lavabo, un placard à porte persienne, des portes de placard noires, un plan de travail en quartz modifié, une crédence blanche, une crédence en bois et plan de travail noir.
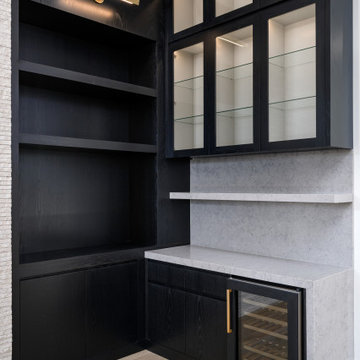
Aménagement d'un petit bar de salon sans évier linéaire moderne avec un placard à porte plane, des portes de placard noires, un plan de travail en quartz modifié et une crédence en quartz modifié.
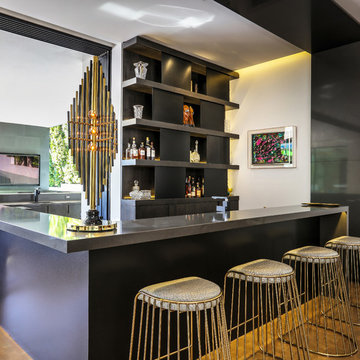
Aménagement d'un bar de salon avec évier contemporain en U avec un placard à porte plane, des portes de placard noires, un plan de travail en inox, une crédence noire, un sol en bois brun, un sol marron et un plan de travail gris.
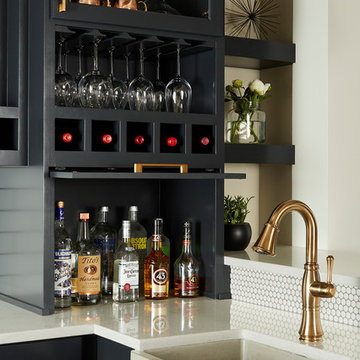
Custom garage door style liquor cabinet and concrete sink.
Aménagement d'un grand bar de salon classique en U avec un évier encastré, un placard avec porte à panneau encastré, des portes de placard noires, un plan de travail en quartz modifié, une crédence blanche et une crédence en carrelage métro.
Aménagement d'un grand bar de salon classique en U avec un évier encastré, un placard avec porte à panneau encastré, des portes de placard noires, un plan de travail en quartz modifié, une crédence blanche et une crédence en carrelage métro.
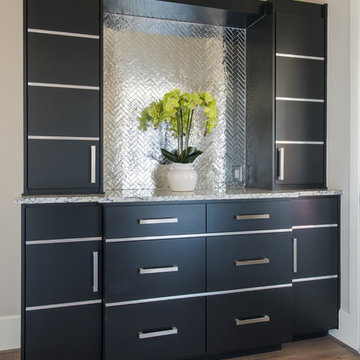
Design by Barbara Gilbert Interiors in Dallas, TX.
Aménagement d'un petit bar de salon linéaire classique avec aucun évier ou lavabo, un placard à porte plane, des portes de placard noires, un plan de travail en granite, une crédence en dalle métallique et un sol en bois brun.
Aménagement d'un petit bar de salon linéaire classique avec aucun évier ou lavabo, un placard à porte plane, des portes de placard noires, un plan de travail en granite, une crédence en dalle métallique et un sol en bois brun.
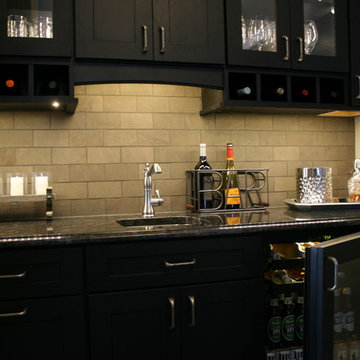
Design by Justin Farrington
Photo by Chelsea Christy
Aménagement d'un bar de salon avec évier linéaire classique de taille moyenne avec un évier encastré, un placard à porte vitrée, des portes de placard noires, un plan de travail en granite, une crédence marron et une crédence en carrelage métro.
Aménagement d'un bar de salon avec évier linéaire classique de taille moyenne avec un évier encastré, un placard à porte vitrée, des portes de placard noires, un plan de travail en granite, une crédence marron et une crédence en carrelage métro.
Idées déco de bars de salon noirs avec des portes de placard noires
3