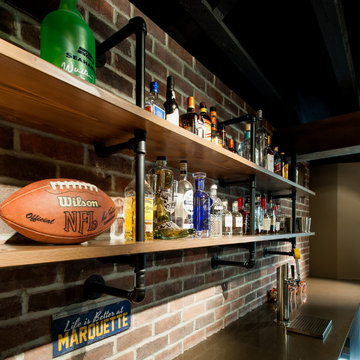Idées déco de bars de salon noirs avec un plan de travail en granite
Trier par :
Budget
Trier par:Populaires du jour
41 - 60 sur 1 032 photos
1 sur 3

Custom built aviation/airplane themed bar. Bar is constructed from reclaimed wood with aluminum airplane skin doors and bar front. The ceiling of the galley area has back lit sky/cloud panels. Shelves are backed with mirrored glass and lit with LED strip lighting. Counter tops are leather finish black granite. Includes a dishwasher and wine cooler. Sliding exit door on rear wall is reclaimed barnwood with three circular windows. The front of the bar is completed with an airplane propeller.
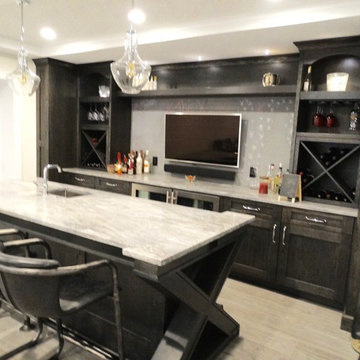
Elements of rustic, industrial with a bit of modern fun. Painted chalkboard backsplash adds a bit of whimsy to an otherwise very adult space.
Réalisation d'un grand bar de salon parallèle tradition en bois foncé avec des tabourets, un évier encastré, un placard à porte shaker, un plan de travail en granite, une crédence grise et un sol en carrelage de céramique.
Réalisation d'un grand bar de salon parallèle tradition en bois foncé avec des tabourets, un évier encastré, un placard à porte shaker, un plan de travail en granite, une crédence grise et un sol en carrelage de céramique.
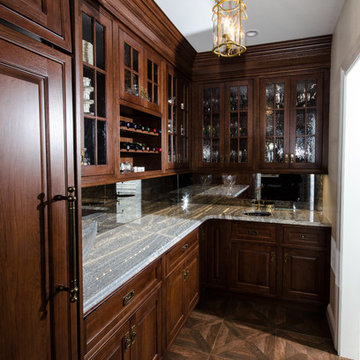
Cette image montre un petit bar de salon avec évier linéaire traditionnel en bois foncé avec un évier encastré, un placard avec porte à panneau surélevé, un plan de travail en granite, une crédence miroir, parquet foncé et un sol marron.
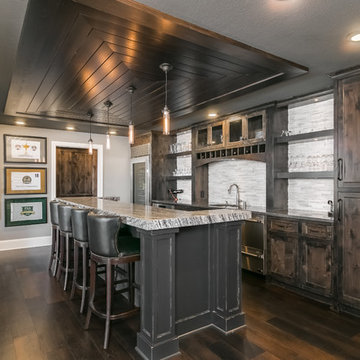
Aménagement d'un grand bar de salon linéaire moderne en bois vieilli avec des tabourets, un évier encastré, un placard à porte shaker, un plan de travail en granite, une crédence blanche, une crédence en carreau briquette, parquet foncé, un sol marron et un plan de travail blanc.
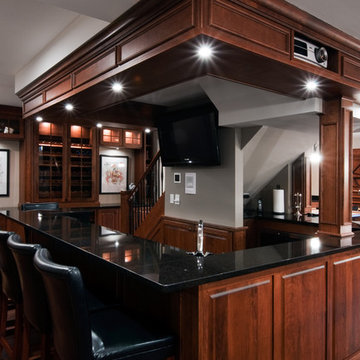
Kitchen Design and Remodeling-- Bloomingdale, Ill
http://www.askdesignfirst.com
All Design and Remodeling by DESIGNfirst Builders of Itasca, Il.
Photography by Anne Klemmer.
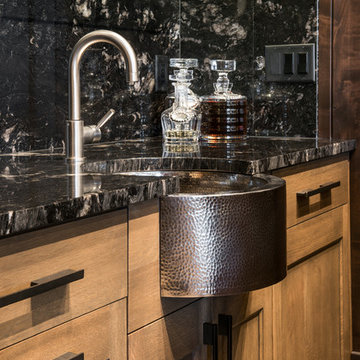
Bar featuring 3cm Polished Titanium with full slab splash and copper sink.
Rab Photography
Exemple d'un bar de salon avec évier chic avec un évier encastré, un plan de travail en granite et une crédence en dalle de pierre.
Exemple d'un bar de salon avec évier chic avec un évier encastré, un plan de travail en granite et une crédence en dalle de pierre.
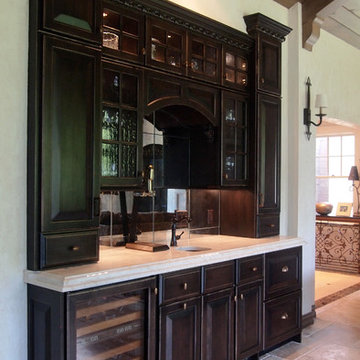
Chris Marshall
Aménagement d'un bar de salon avec évier linéaire classique en bois foncé de taille moyenne avec un évier encastré, un placard avec porte à panneau surélevé, un plan de travail en granite, un sol en calcaire et une crédence miroir.
Aménagement d'un bar de salon avec évier linéaire classique en bois foncé de taille moyenne avec un évier encastré, un placard avec porte à panneau surélevé, un plan de travail en granite, un sol en calcaire et une crédence miroir.
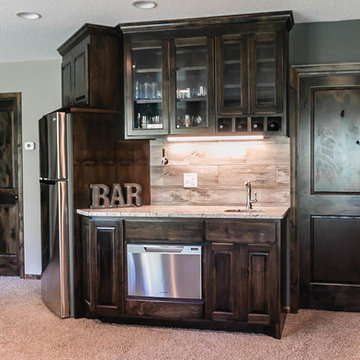
Aménagement d'un petit bar de salon avec évier parallèle classique en bois foncé avec un évier encastré, un placard avec porte à panneau surélevé, un plan de travail en granite, une crédence en carreau de porcelaine et moquette.
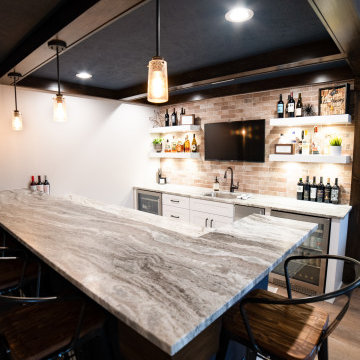
Cette image montre un bar de salon craftsman avec un placard à porte shaker, des portes de placard blanches, un plan de travail en granite, une crédence marron, une crédence en céramique, un sol en vinyl et un sol marron.
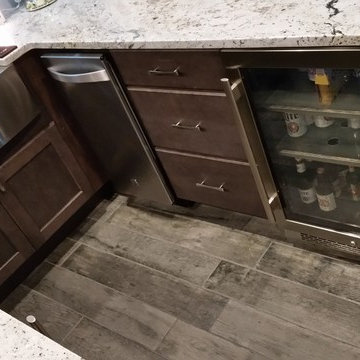
Wexford Door style, Charcoal wood stain. Basement bar,
Wall oven, undermount sink.
Exemple d'un bar de salon avec évier chic en U et bois foncé de taille moyenne avec un placard à porte shaker et un plan de travail en granite.
Exemple d'un bar de salon avec évier chic en U et bois foncé de taille moyenne avec un placard à porte shaker et un plan de travail en granite.
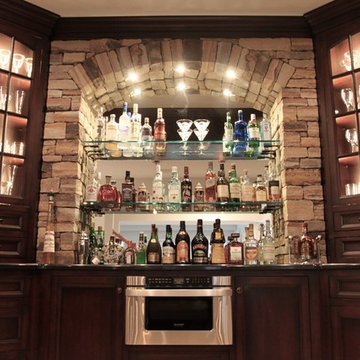
Idée de décoration pour un grand bar de salon avec évier tradition en bois foncé avec un évier encastré, un placard avec porte à panneau encastré, un plan de travail en granite, une crédence marron, une crédence en carreau de verre et un sol en carrelage de porcelaine.

The homeowners wanted to turn this rustic kitchen, which lacked functional cabinet storage space, into a brighter more fun kitchen with a dual tap Perlick keg refrigerator.
For the keg, we removed existing cabinets and later retrofitted the doors on the Perlick keg refrigerator. We also added two Hubbardton Forge pendants over the bar and used light travertine and mulit colored Hirsch glass for the backsplash, which added texture and color to complement the various bottle colors they stored.
We installed taller, light maple cabinets with glass panels to give the feeling of a larger space. To brighten it up, we added layers of LED lighting inside and under the cabinets as well as under the countertop with bar seating. For a little fun we even added a multi-color, multi-function LED toe kick, to lighten up the darker cabinets. Each small detail made a big impact.
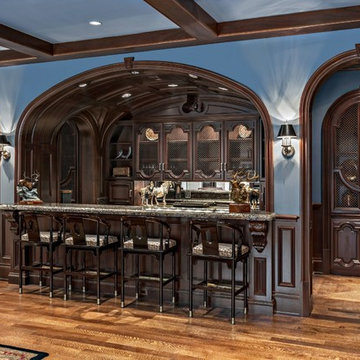
Idée de décoration pour un grand bar de salon tradition en U et bois foncé avec des tabourets, un plan de travail en granite et un sol en bois brun.
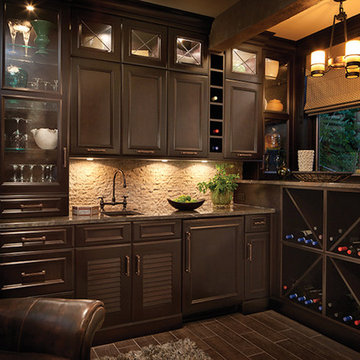
Cette image montre un bar de salon avec évier traditionnel en L et bois foncé de taille moyenne avec un évier encastré, un placard avec porte à panneau encastré, un plan de travail en granite, une crédence beige, une crédence en carrelage de pierre et parquet foncé.
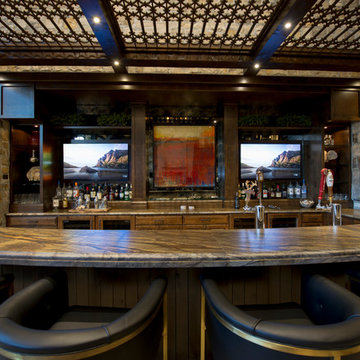
This exclusive guest home features excellent and easy to use technology throughout. The idea and purpose of this guesthouse is to host multiple charity events, sporting event parties, and family gatherings. The roughly 90-acre site has impressive views and is a one of a kind property in Colorado.
The project features incredible sounding audio and 4k video distributed throughout (inside and outside). There is centralized lighting control both indoors and outdoors, an enterprise Wi-Fi network, HD surveillance, and a state of the art Crestron control system utilizing iPads and in-wall touch panels. Some of the special features of the facility is a powerful and sophisticated QSC Line Array audio system in the Great Hall, Sony and Crestron 4k Video throughout, a large outdoor audio system featuring in ground hidden subwoofers by Sonance surrounding the pool, and smart LED lighting inside the gorgeous infinity pool.
J Gramling Photos
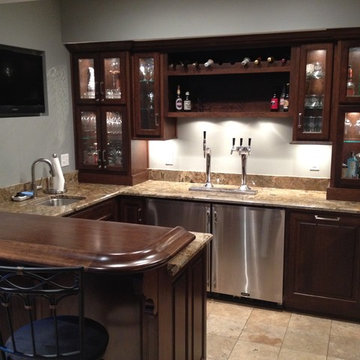
Beautiful, traditional cherry bar and basement storage for a repeat customer. Remodeled by Conard Custom Homes
Exemple d'un grand bar de salon chic en L et bois foncé avec des tabourets, un évier encastré, un placard avec porte à panneau surélevé, un plan de travail en granite, un sol en carrelage de céramique et un sol marron.
Exemple d'un grand bar de salon chic en L et bois foncé avec des tabourets, un évier encastré, un placard avec porte à panneau surélevé, un plan de travail en granite, un sol en carrelage de céramique et un sol marron.
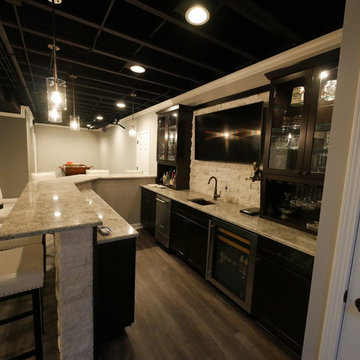
Cette photo montre un bar de salon chic en L de taille moyenne avec des tabourets, un évier encastré, un placard à porte vitrée, des portes de placard noires, un plan de travail en granite, une crédence blanche, une crédence en carrelage de pierre, sol en stratifié, un sol gris et un plan de travail beige.
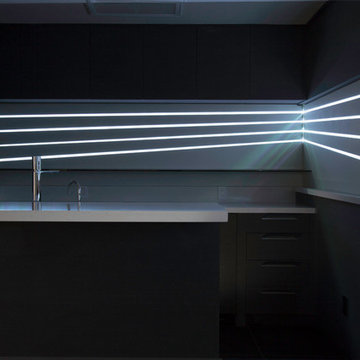
Inspiration pour un petit bar de salon avec évier linéaire design avec un évier encastré, un placard à porte plane, des portes de placard noires, un plan de travail en granite, une crédence noire, une crédence en dalle de pierre et un sol en marbre.
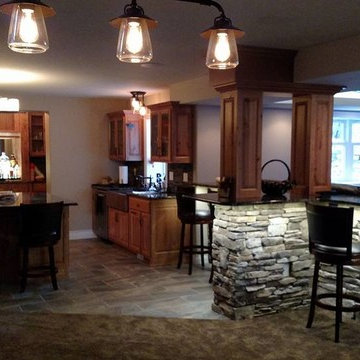
Cette image montre un bar de salon avec évier chalet en L et bois brun de taille moyenne avec une crédence en carrelage de pierre, un évier encastré, un placard avec porte à panneau surélevé, un plan de travail en granite et moquette.
Idées déco de bars de salon noirs avec un plan de travail en granite
3
