Idées déco de bars de salon noirs avec un plan de travail marron
Trier par :
Budget
Trier par:Populaires du jour
21 - 40 sur 198 photos
1 sur 3
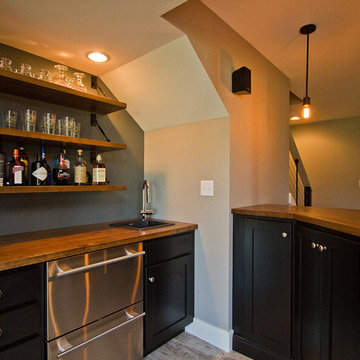
Abigail Rose Photography
Idées déco pour un grand bar de salon avec évier linéaire craftsman avec moquette, un évier posé, un placard avec porte à panneau encastré, des portes de placard noires, un plan de travail en bois, une crédence grise et un plan de travail marron.
Idées déco pour un grand bar de salon avec évier linéaire craftsman avec moquette, un évier posé, un placard avec porte à panneau encastré, des portes de placard noires, un plan de travail en bois, une crédence grise et un plan de travail marron.
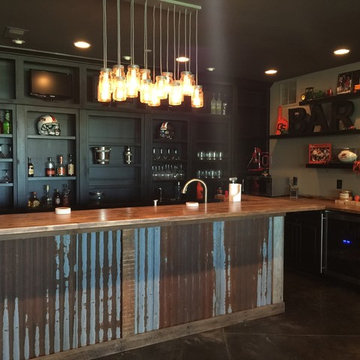
Man cave bar with sports theme.
Inspiration pour un bar de salon urbain avec des portes de placard noires, un plan de travail en bois, sol en béton ciré et un plan de travail marron.
Inspiration pour un bar de salon urbain avec des portes de placard noires, un plan de travail en bois, sol en béton ciré et un plan de travail marron.
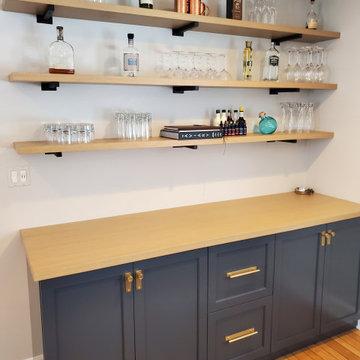
Custom made european style cabinetry with shaker doors, rift cut white oak shelves and counter. Plenty of open and closed storage for the bar
Cette image montre un petit bar de salon sans évier linéaire traditionnel avec un placard à porte shaker, des portes de placard bleues, un plan de travail en bois et un plan de travail marron.
Cette image montre un petit bar de salon sans évier linéaire traditionnel avec un placard à porte shaker, des portes de placard bleues, un plan de travail en bois et un plan de travail marron.
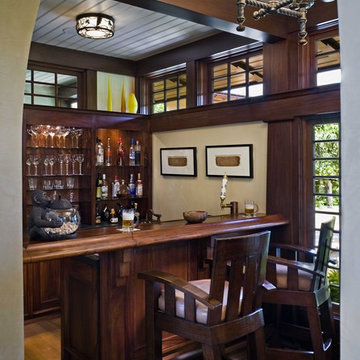
Peter Aaron
Idée de décoration pour un bar de salon parallèle ethnique en bois foncé de taille moyenne avec parquet foncé, des tabourets, un plan de travail en bois, un plan de travail marron et un placard sans porte.
Idée de décoration pour un bar de salon parallèle ethnique en bois foncé de taille moyenne avec parquet foncé, des tabourets, un plan de travail en bois, un plan de travail marron et un placard sans porte.

Custom designed bar by Daniel Salzman (Salzman Design Build) and the home owner. Ann sacks glass tile for the upper shelve backs, reclaimed wood blocks for the lower bar and seating area. We used Laminam porcelain slab for the counter top to match the sink.
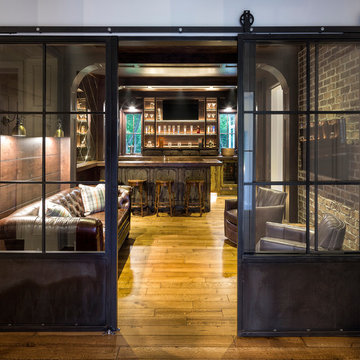
Builder: Pillar Homes - Photography: Landmark Photography
Cette image montre un grand bar de salon avec évier traditionnel en bois vieilli avec un placard à porte plane, un sol en bois brun et un plan de travail marron.
Cette image montre un grand bar de salon avec évier traditionnel en bois vieilli avec un placard à porte plane, un sol en bois brun et un plan de travail marron.
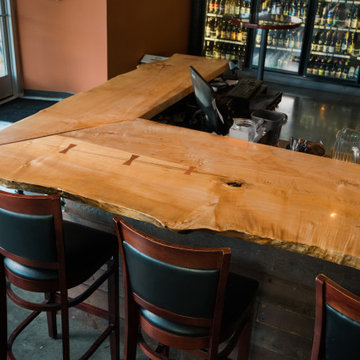
Seating Area. Copper bowtie inlay and copper transition.
Idées déco pour un grand bar de salon montagne avec des tabourets, un plan de travail en bois, sol en béton ciré, un sol gris et un plan de travail marron.
Idées déco pour un grand bar de salon montagne avec des tabourets, un plan de travail en bois, sol en béton ciré, un sol gris et un plan de travail marron.
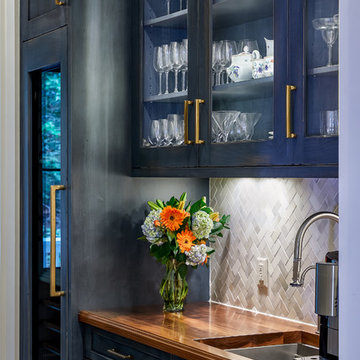
Réalisation d'un grand bar de salon tradition avec un évier encastré, un placard à porte vitrée, des portes de placard bleues, un plan de travail en bois, une crédence grise, un sol en bois brun et un plan de travail marron.
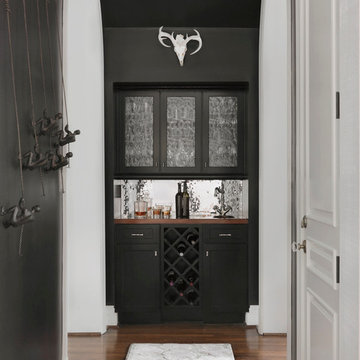
The black cabinets are offset with white trim and a mirrored back splash. Fun accessories including a found animal scull and wrought iron climbing men add playfulness to this wet Bar.
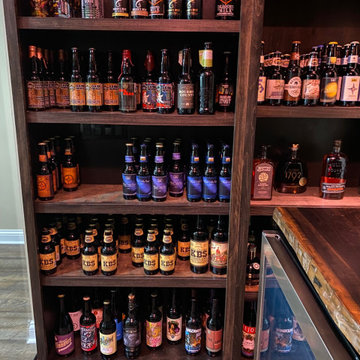
Exemple d'un bar de salon éclectique en U de taille moyenne avec des tabourets, un évier encastré, un plan de travail en bois, un sol en vinyl, un sol beige et un plan de travail marron.

Shimmery penny tiles, deep cabinetry and earthy wood tops are the perfect finishes for this basement bar.
Réalisation d'un bar de salon avec évier parallèle de taille moyenne avec un évier encastré, un placard avec porte à panneau encastré, des portes de placard noires, un plan de travail en bois, une crédence en mosaïque, un sol en carrelage de porcelaine, un sol gris et un plan de travail marron.
Réalisation d'un bar de salon avec évier parallèle de taille moyenne avec un évier encastré, un placard avec porte à panneau encastré, des portes de placard noires, un plan de travail en bois, une crédence en mosaïque, un sol en carrelage de porcelaine, un sol gris et un plan de travail marron.

This house was 45 years old and the most recent kitchen update was past its due date. It was also time to update an adjacent family room, eating area and a nearby bar. The idea was to refresh the space with a transitional design that leaned classic – something that would be elegant and comfortable. Something that would welcome and enhance natural light.
The objectives were:
-Keep things simple – classic, comfortable and easy to keep clean
-Cohesive design between the kitchen, family room, eating area and bar
-Comfortable walkways, especially between the island and sofa
-Get rid of the kitchen’s dated 3D vegetable tile and island top shaped like a painters pallet
Design challenges:
-Incorporate a structural beam so that it flows with the entire space
-Proper ventilation for the hood
-Update the floor finish to get rid of the ’90s red oak
Design solutions:
-After reviewing multiple design options we decided on keeping appliances in their existing locations
-Made the cabinet on the back wall deeper than standard to fit and conceal the exhaust vent within the crown molding space and provide proper ventilation for the rangetop
-Omitted the sink on the island because it was not being used
-Squared off the island to provide more seating and functionality
-Relocated the microwave from the wall to the island and fitted a warming drawer directly below
-Added a tray partition over the oven so that cookie sheets and cutting boards are easily accessible and neatly stored
-Omitted all the decorative fillers to make the kitchen feel current
-Detailed yet simple tile backsplash design to add interest
Refinished the already functional entertainment cabinetry to match new cabinets – good flow throughout area
Even though the appliances all stayed in the same locations, the cabinet finish created a dramatic change. This is a very large kitchen and the client embraces minimalist design so we decided to omit quite a few wall cabinets.
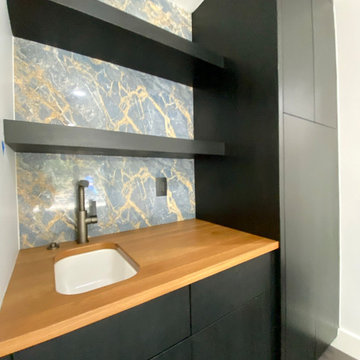
Custom wet bar with full floor to ceiling cabinets and floating shelves.
Inspiration pour un petit bar de salon avec évier linéaire vintage avec un évier encastré, un placard à porte plane, des portes de placard noires, une crédence bleue, un sol gris et un plan de travail marron.
Inspiration pour un petit bar de salon avec évier linéaire vintage avec un évier encastré, un placard à porte plane, des portes de placard noires, une crédence bleue, un sol gris et un plan de travail marron.
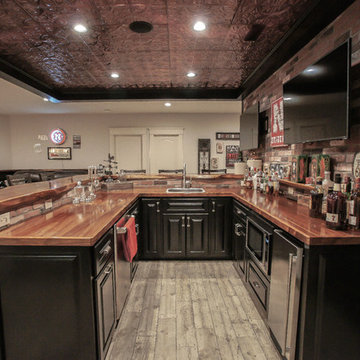
Cette photo montre un bar de salon avec évier en U de taille moyenne avec un évier posé, un placard avec porte à panneau surélevé, des portes de placard noires, un plan de travail en bois, une crédence multicolore, une crédence en brique, un sol en carrelage de céramique, un sol gris et un plan de travail marron.
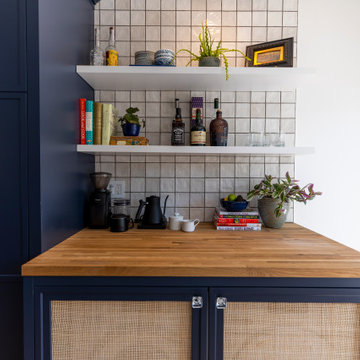
Réalisation d'un petit bar de salon sans évier tradition avec un placard à porte shaker, un plan de travail en bois, une crédence blanche, une crédence en carreau de porcelaine et un plan de travail marron.
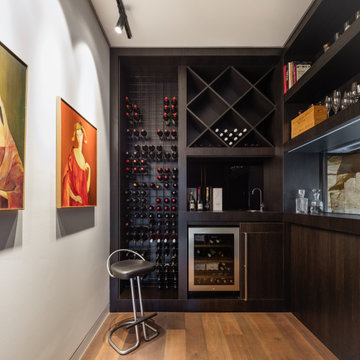
Cette photo montre un bar de salon tendance en L et bois foncé avec un plan de travail en bois, un plan de travail marron et un sol en bois brun.
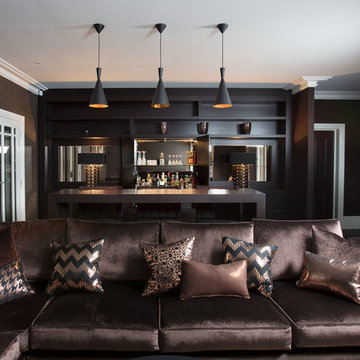
Luxurious dark ante room with bespoke cocktail bar built within joinery unit
Exemple d'un grand bar de salon moderne en bois foncé avec des tabourets, un plan de travail en bois, parquet foncé, un sol marron et un plan de travail marron.
Exemple d'un grand bar de salon moderne en bois foncé avec des tabourets, un plan de travail en bois, parquet foncé, un sol marron et un plan de travail marron.
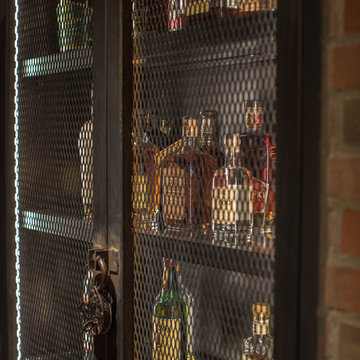
With connections to a local artist who handcrafted and welded the steel doors to the built-in liquor cabinet, our clients were ecstatic with the results.

Here you can see the corner of the custom thermally broken steel wine cellar on the far left.
Réalisation d'un petit bar de salon parallèle design avec des tabourets, un plan de travail en bois, une crédence grise, parquet foncé, un sol marron et un plan de travail marron.
Réalisation d'un petit bar de salon parallèle design avec des tabourets, un plan de travail en bois, une crédence grise, parquet foncé, un sol marron et un plan de travail marron.

Butler Pantry and Bar
Design by Dalton Carpet One
Wellborn Cabinets- Cabinet Finish: Maple Bleu; Door Style: Sonoma; Countertops: Cherry Java; Floating Shelves: Deuley Designs; Floor Tile: Aplha Brick, Country Mix; Grout: Mapei Pewter; Backsplash: Metallix Collection Nickels Antique Copper; Grout: Mapei Chocolate; Paint: Benjamin Moore HC-77 Alexandria Beige
Photo by: Dennis McDaniel
Idées déco de bars de salon noirs avec un plan de travail marron
2