Idées déco de bars de salon noirs avec un sol en bois brun
Trier par :
Budget
Trier par:Populaires du jour
1 - 20 sur 569 photos
1 sur 3

A wine bar for serious entertaining. On the left is a tall cabinet for china and party platter storage, on the right a full height wine cooler from Sub-Zero. In between we see closed doors for liquor storage, glass doors to display glassware. In the base run, a beverage fridge for soda and undercounter fridge for beer. a lot of drawers for items like napkins, corkscrews, etc.
Photo by James Northen

Aménagement d'un bar de salon parallèle classique avec des tabourets, un placard à porte affleurante, des portes de placard bleues, une crédence miroir, un sol en bois brun, un sol marron et un plan de travail blanc.

GC: Ekren Construction
Photography: Tiffany Ringwald
Inspiration pour un petit bar de salon sans évier linéaire traditionnel avec aucun évier ou lavabo, un placard à porte shaker, des portes de placard noires, un plan de travail en quartz, une crédence noire, une crédence en bois, un sol en bois brun, un sol marron et plan de travail noir.
Inspiration pour un petit bar de salon sans évier linéaire traditionnel avec aucun évier ou lavabo, un placard à porte shaker, des portes de placard noires, un plan de travail en quartz, une crédence noire, une crédence en bois, un sol en bois brun, un sol marron et plan de travail noir.

Family Room & WIne Bar Addition - Haddonfield
This new family gathering space features custom cabinetry, two wine fridges, two skylights, two sets of patio doors, and hidden storage.

Photo by Christopher Stark.
Aménagement d'un bar de salon avec évier classique en L et bois clair avec un placard à porte shaker, un sol en bois brun, un sol beige et un plan de travail blanc.
Aménagement d'un bar de salon avec évier classique en L et bois clair avec un placard à porte shaker, un sol en bois brun, un sol beige et un plan de travail blanc.
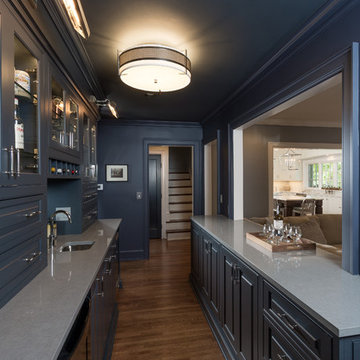
Todd Yarrington
Idées déco pour un bar de salon avec évier parallèle classique de taille moyenne avec un évier encastré, un placard à porte affleurante, des portes de placard bleues, un plan de travail en quartz modifié, une crédence miroir et un sol en bois brun.
Idées déco pour un bar de salon avec évier parallèle classique de taille moyenne avec un évier encastré, un placard à porte affleurante, des portes de placard bleues, un plan de travail en quartz modifié, une crédence miroir et un sol en bois brun.
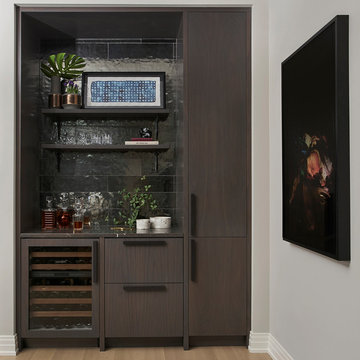
Cette image montre un bar de salon linéaire design en bois foncé avec un placard à porte plane, une crédence noire, un sol en bois brun et un sol beige.

Metropolis Textured Melamine door style in Argent Oak Vertical finish. Designed by Danielle Melchione, CKD of Reico Kitchen & Bath. Photographed by BTW Images LLC.

A young family moving from NYC tackled a makeover of their young colonial revival home to make it feel more personal. The kitchen area was quite spacious but needed a facelift and a banquette for breakfast. Painted cabinetry matched to Benjamin Moore’s Light Pewter is balanced by Benjamin Moore Ocean Floor on the island. Mixed metals on the lighting by Allied Maker, faucets and hardware and custom tile by Pratt and Larson make the space feel organic and personal. Photos Adam Macchia. For more information, you may visit our website at www.studiodearborn.com or email us at info@studiodearborn.com.
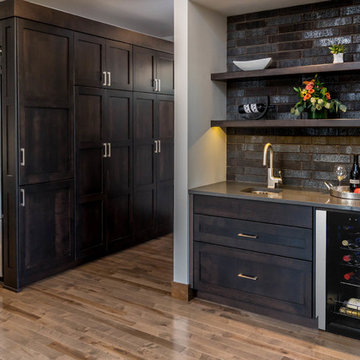
Aménagement d'un petit bar de salon avec évier linéaire rétro en bois foncé avec un évier encastré, une crédence marron, une crédence en mosaïque, un sol en bois brun, un sol marron et un plan de travail gris.
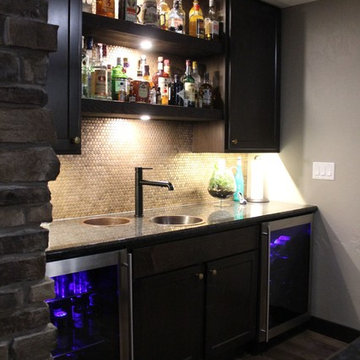
Cette photo montre un grand bar de salon montagne avec un sol en bois brun et un sol marron.

Exemple d'un bar de salon avec évier linéaire craftsman en bois foncé de taille moyenne avec un évier posé, un placard à porte shaker, une crédence grise, une crédence en carrelage de pierre, un sol en bois brun et un sol marron.
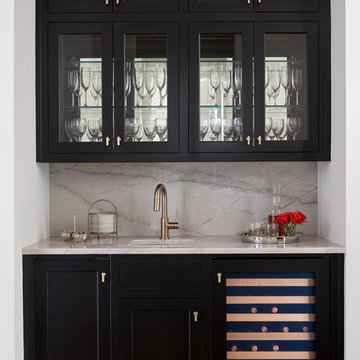
Wet bar area with black cabinetry and gold hardware. Hardware and hardwood flooring provided and installed by Natural Selections.
Réalisation d'un petit bar de salon avec évier linéaire tradition avec un évier encastré, un placard à porte vitrée, des portes de placard noires, une crédence blanche, un sol en bois brun et un sol beige.
Réalisation d'un petit bar de salon avec évier linéaire tradition avec un évier encastré, un placard à porte vitrée, des portes de placard noires, une crédence blanche, un sol en bois brun et un sol beige.

Birchwood Construction had the pleasure of working with Jonathan Lee Architects to revitalize this beautiful waterfront cottage. Located in the historic Belvedere Club community, the home's exterior design pays homage to its original 1800s grand Southern style. To honor the iconic look of this era, Birchwood craftsmen cut and shaped custom rafter tails and an elegant, custom-made, screen door. The home is framed by a wraparound front porch providing incomparable Lake Charlevoix views.
The interior is embellished with unique flat matte-finished countertops in the kitchen. The raw look complements and contrasts with the high gloss grey tile backsplash. Custom wood paneling captures the cottage feel throughout the rest of the home. McCaffery Painting and Decorating provided the finishing touches by giving the remodeled rooms a fresh coat of paint.
Photo credit: Phoenix Photographic

36" SubZero Pro Refrigerator anchors one end of the back wall of this basement bar. The other side is a hidden pantry cabinet. The wall cabinets were brought down the countertop and include glass doors and glass shelves. Glass shelves span the width between the cabients and sit in front of a back lit glass panel that adds to the ambiance of the bar. Undercounter wine refrigerators were incorporated on the back wall as well.

Fabulous Brown Antiques Leathered granite bar top. Material supplied by Garpa Co.- House of Natural Stone and fabrication by Surface Setters, Richmond Hill, GA

Cette image montre un bar de salon avec évier linéaire traditionnel de taille moyenne avec un évier encastré, un placard avec porte à panneau surélevé, des portes de placard blanches, un plan de travail en granite, une crédence grise, une crédence en carrelage métro, un sol en bois brun, un sol marron et plan de travail noir.
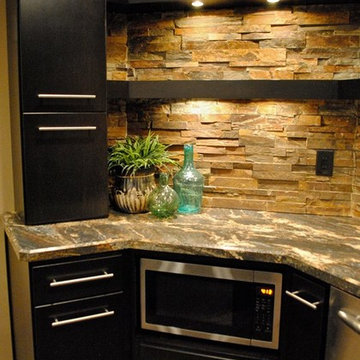
Aménagement d'un bar de salon avec évier contemporain en L avec un placard à porte plane, des portes de placard noires, un plan de travail en granite, une crédence beige, une crédence en carrelage de pierre et un sol en bois brun.

I designed a custom bar with a wine fridge, base cabinets, waterfall counterop and floating shelves above. The floating shelves were to display the beautiful collection of bottles the home owners had. To make a feature wall, as an an alternative to the intertia, expense and dust associated with tile, I used wallpaper. Fear not, its vynil and can take some water damage, one quick qipe and done. We stayed on budget by using Ikea cabinets with custom cabinet fronts from semihandmade. In the foyer beyond, we added floor to ceiling storage and a surface that they use as a foyer console table.

Aménagement d'un bar de salon sans évier linéaire contemporain de taille moyenne avec un placard à porte plane, des portes de placard blanches, un plan de travail en quartz modifié, une crédence verte, une crédence en mosaïque, un sol en bois brun et un plan de travail gris.
Idées déco de bars de salon noirs avec un sol en bois brun
1