Idées déco de bars de salon noirs avec un sol en vinyl
Trier par:Populaires du jour
41 - 60 sur 175 photos
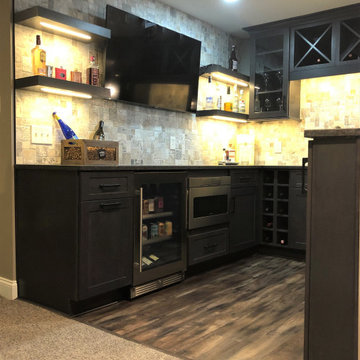
Space for entertainment with plenty of smart storage.
Aménagement d'un petit bar de salon avec évier montagne en U et bois foncé avec un évier encastré, un placard à porte plane, un plan de travail en granite, une crédence grise, une crédence en travertin, un sol en vinyl, un sol marron et un plan de travail marron.
Aménagement d'un petit bar de salon avec évier montagne en U et bois foncé avec un évier encastré, un placard à porte plane, un plan de travail en granite, une crédence grise, une crédence en travertin, un sol en vinyl, un sol marron et un plan de travail marron.

Custom lower level bar with quartz countertops and white subway tile.
Cette photo montre un bar de salon avec évier linéaire chic de taille moyenne avec un évier encastré, un placard à porte shaker, des portes de placard noires, un plan de travail en quartz, une crédence blanche, une crédence en carrelage métro, un sol en vinyl, un sol marron et un plan de travail blanc.
Cette photo montre un bar de salon avec évier linéaire chic de taille moyenne avec un évier encastré, un placard à porte shaker, des portes de placard noires, un plan de travail en quartz, une crédence blanche, une crédence en carrelage métro, un sol en vinyl, un sol marron et un plan de travail blanc.
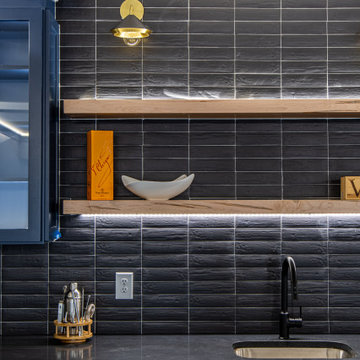
A gorgeous new wet bar for a modern farmhouse new construction home.
Inspiration pour un grand bar de salon avec évier linéaire rustique avec un évier encastré, un placard à porte shaker, des portes de placard bleues, un plan de travail en granite, une crédence noire, une crédence en carreau de porcelaine, un sol en vinyl, un sol marron et plan de travail noir.
Inspiration pour un grand bar de salon avec évier linéaire rustique avec un évier encastré, un placard à porte shaker, des portes de placard bleues, un plan de travail en granite, une crédence noire, une crédence en carreau de porcelaine, un sol en vinyl, un sol marron et plan de travail noir.

A close friend of one of our owners asked for some help, inspiration, and advice in developing an area in the mezzanine level of their commercial office/shop so that they could entertain friends, family, and guests. They wanted a bar area, a poker area, and seating area in a large open lounge space. So although this was not a full-fledged Four Elements project, it involved a Four Elements owner's design ideas and handiwork, a few Four Elements sub-trades, and a lot of personal time to help bring it to fruition. You will recognize similar design themes as used in the Four Elements office like barn-board features, live edge wood counter-tops, and specialty LED lighting seen in many of our projects. And check out the custom poker table and beautiful rope/beam light fixture constructed by our very own Peter Russell. What a beautiful and cozy space!
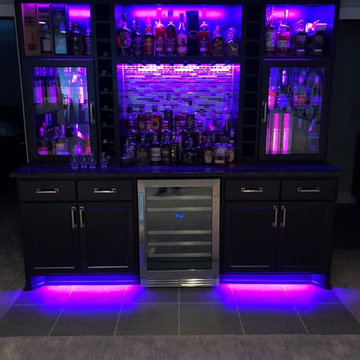
Purple
Idée de décoration pour un bar de salon linéaire tradition en bois foncé de taille moyenne avec aucun évier ou lavabo, un plan de travail en granite, une crédence multicolore, une crédence en feuille de verre, un sol en vinyl, un sol multicolore et un plan de travail multicolore.
Idée de décoration pour un bar de salon linéaire tradition en bois foncé de taille moyenne avec aucun évier ou lavabo, un plan de travail en granite, une crédence multicolore, une crédence en feuille de verre, un sol en vinyl, un sol multicolore et un plan de travail multicolore.

Aménagement d'un petit bar de salon avec évier parallèle contemporain avec un évier encastré, un placard à porte plane, des portes de placard noires, plan de travail en marbre, une crédence noire, une crédence en bois, un sol en vinyl, un sol marron et plan de travail noir.
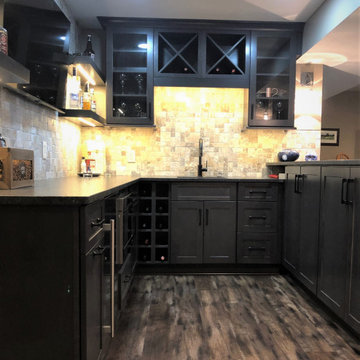
Space for entertainment with plenty of smart storage.
Aménagement d'un petit bar de salon avec évier montagne en U et bois foncé avec un évier encastré, un placard à porte plane, un plan de travail en granite, une crédence grise, une crédence en travertin, un sol en vinyl, un sol marron et un plan de travail marron.
Aménagement d'un petit bar de salon avec évier montagne en U et bois foncé avec un évier encastré, un placard à porte plane, un plan de travail en granite, une crédence grise, une crédence en travertin, un sol en vinyl, un sol marron et un plan de travail marron.
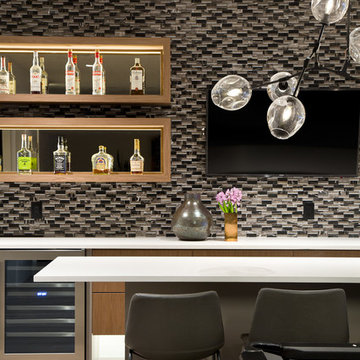
Christina Faminoff
Cette image montre un bar de salon avec évier linéaire minimaliste en bois brun de taille moyenne avec un évier encastré, un placard à porte plane, un plan de travail en quartz modifié, une crédence multicolore, une crédence en marbre, un sol en vinyl, un sol gris et un plan de travail blanc.
Cette image montre un bar de salon avec évier linéaire minimaliste en bois brun de taille moyenne avec un évier encastré, un placard à porte plane, un plan de travail en quartz modifié, une crédence multicolore, une crédence en marbre, un sol en vinyl, un sol gris et un plan de travail blanc.
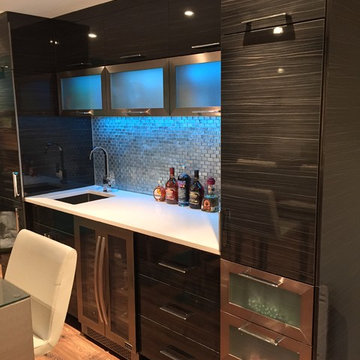
Aménagement d'un bar de salon avec évier linéaire moderne de taille moyenne avec un évier encastré, un placard à porte plane, des portes de placard grises, un plan de travail en quartz modifié, une crédence grise, une crédence en carreau de verre et un sol en vinyl.
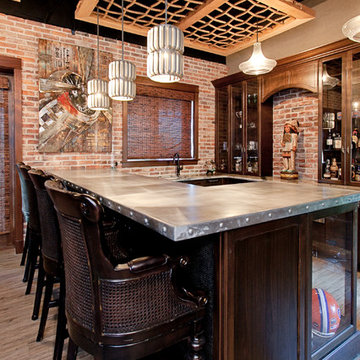
Native House Photography
A place for entertaining and relaxation. Inspired by natural and aviation. This mantuary sets the tone for leaving your worries behind.
Once a boring concrete box, this space now features brick, sandblasted texture, custom rope and wood ceiling treatments and a beautifully crafted bar adorned with a zinc bar top. The bathroom features a custom vanity, inspired by an airplane wing.
What do we love most about this space? The ceiling treatments are the perfect design to hide the exposed industrial ceiling and provide more texture and pattern throughout the space.
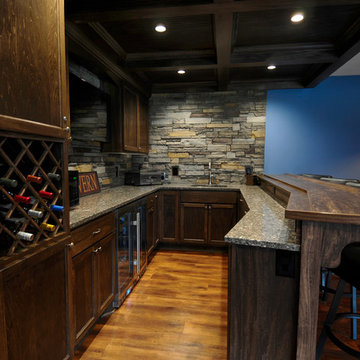
Inspiration pour un bar de salon traditionnel en U et bois foncé de taille moyenne avec des tabourets, un évier encastré, un placard avec porte à panneau encastré, un plan de travail en granite, une crédence multicolore, une crédence en carrelage de pierre et un sol en vinyl.
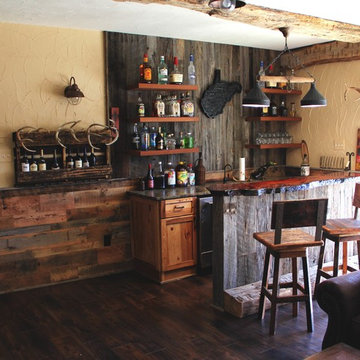
This free standing bar was supported with Steel columns. Wainscoting was from reclaimed barn boards. The top was slab wood . The countertop is rainforest green granite. The ceiling beams also were reclaimed and span about 18' . The suspended shelves were made from clear mahogany which was found on site.
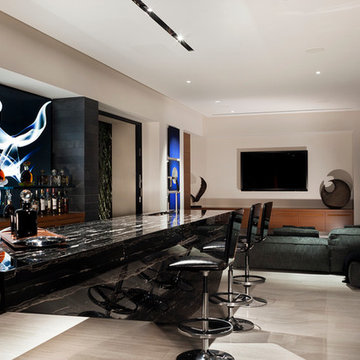
Photo: Bill Timmerman + Zack Hussain
Blurring of the line between inside and out has been established throughout this home. Space is not determined by the enclosure but through the idea of space extending past perceived barriers into an expanded form of living indoors and out. Even in this harsh environment, one is able to enjoy this concept through the development of exterior courts which are designed to shade and protect. Reminiscent of the crevices found in our rock formations where one often finds an oasis of life in this environment.
DL featured product: DL custom rugs including sculpted Patagonian sheepskin, wool / silk custom graphics and champagne silk galaxy. Custom 11′ live-edge laurel slabwood bench, Trigo bronze smoked acrylic + crocodile embossed leather barstools, polished stainless steel outdoor Pantera bench, special commissioned steel sculpture, metallic leather True Love lounge chair, blackened steel + micro-slab console and fiberglass pool lounges.

Coastal-inspired home bar with a modern twist. Navy painted cabinetry with brass fixtures and a modern tile backsplash to create the clean look for a simple nautical theme for the family and guest to enjoy.
Photos by Spacecrafting Photography
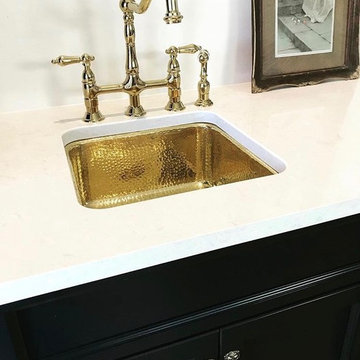
Idées déco pour un bar de salon avec évier linéaire éclectique de taille moyenne avec un évier encastré, un placard avec porte à panneau encastré, des portes de placard bleues, un plan de travail en quartz modifié, une crédence blanche, une crédence en marbre, un sol en vinyl, un sol marron et un plan de travail blanc.
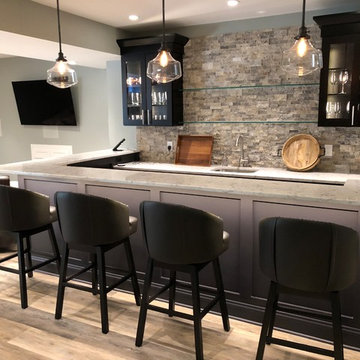
Basement Bar Dream Realized! Our clients can entertain guests and family members in this modern space by getting behind the beautiful two-level full bar with shaker style front panels and create any drink recipe - both new and the old favorites - secretly. Guests can climb into the comfortable leather bar-stool-style chairs at the bar's 42" height and clearly see the stone accent wall with mounted cabinets and open thick-glass shelving but not the drinks being prepared by the host. They can relax and lean on the glossy white and gray quartz counter top while casually enjoying the present company. The strategically placed lighting under the bar and in the wall-mounted black painted cabinets, along with the recessed lights and decorative hanging light fixtures, help the space to feel light and cozy. The additional of light neutral paints with dark accents help to stabilize the mood - not to mention the vinyl light wood-styled flooring found throughout the basement.
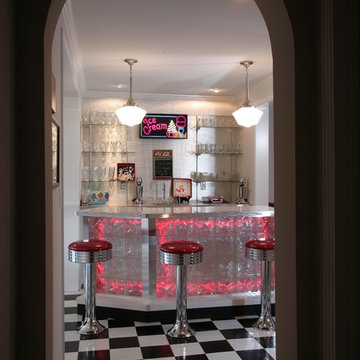
50's Soda Fountain Joint
Inspiration pour un bar de salon parallèle bohème de taille moyenne avec des tabourets, un sol en vinyl, un sol multicolore, un plan de travail en inox et un placard sans porte.
Inspiration pour un bar de salon parallèle bohème de taille moyenne avec des tabourets, un sol en vinyl, un sol multicolore, un plan de travail en inox et un placard sans porte.
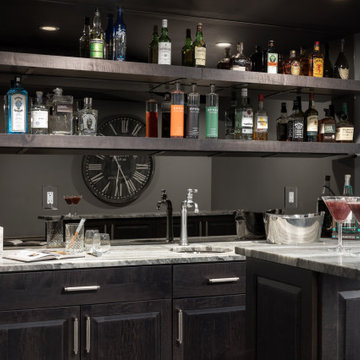
Cette photo montre un petit bar de salon avec évier parallèle chic en bois foncé avec un évier posé, un placard à porte shaker, un plan de travail en granite, une crédence jaune, une crédence miroir, un sol en vinyl, un sol marron et un plan de travail multicolore.

Robert Sanderson
Cette image montre un bar de salon avec évier linéaire traditionnel de taille moyenne avec un placard à porte plane, des portes de placard noires, un sol gris, un plan de travail marron, une crédence miroir et un sol en vinyl.
Cette image montre un bar de salon avec évier linéaire traditionnel de taille moyenne avec un placard à porte plane, des portes de placard noires, un sol gris, un plan de travail marron, une crédence miroir et un sol en vinyl.
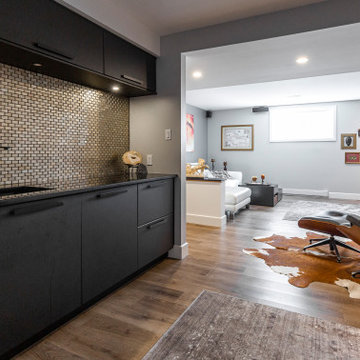
Contractor: TOC design & construction inc.
Photographer: Guillaume Gorini - Studio Point de Vue BASEMENT - RUSTIC CHIC, ECLECTIC & WORLD
The whole family is thrilled with the functional ,cool design of their new basement and loves spending time in the glam-yet-comfortable space.
Idées déco de bars de salon noirs avec un sol en vinyl
3