Idées déco de bars de salon noirs avec une crédence en carrelage métro
Trier par :
Budget
Trier par:Populaires du jour
101 - 116 sur 116 photos
1 sur 3
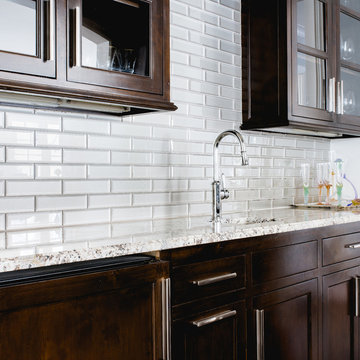
Réalisation d'un grand bar de salon avec évier linéaire tradition en bois foncé avec un évier encastré, un placard avec porte à panneau encastré, un plan de travail en granite, une crédence blanche, une crédence en carrelage métro et un plan de travail beige.
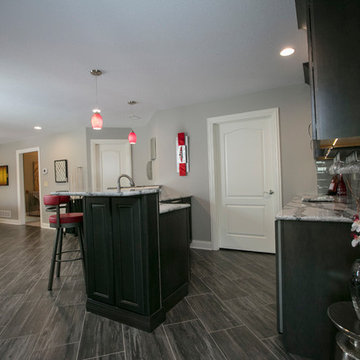
Sally Turner of Stella & Eden
Cette image montre un grand bar de salon parallèle design en bois foncé avec des tabourets, un évier encastré, un placard avec porte à panneau surélevé, un plan de travail en surface solide, une crédence grise, une crédence en carrelage métro, un sol en vinyl et un sol gris.
Cette image montre un grand bar de salon parallèle design en bois foncé avec des tabourets, un évier encastré, un placard avec porte à panneau surélevé, un plan de travail en surface solide, une crédence grise, une crédence en carrelage métro, un sol en vinyl et un sol gris.
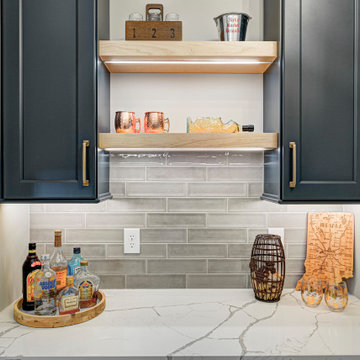
In this gorgeous Carmel residence, the primary objective for the great room was to achieve a more luminous and airy ambiance by eliminating the prevalent brown tones and refinishing the floors to a natural shade.
The kitchen underwent a stunning transformation, featuring white cabinets with stylish navy accents. The overly intricate hood was replaced with a striking two-tone metal hood, complemented by a marble backsplash that created an enchanting focal point. The two islands were redesigned to incorporate a new shape, offering ample seating to accommodate their large family.
In the butler's pantry, floating wood shelves were installed to add visual interest, along with a beverage refrigerator. The kitchen nook was transformed into a cozy booth-like atmosphere, with an upholstered bench set against beautiful wainscoting as a backdrop. An oval table was introduced to add a touch of softness.
To maintain a cohesive design throughout the home, the living room carried the blue and wood accents, incorporating them into the choice of fabrics, tiles, and shelving. The hall bath, foyer, and dining room were all refreshed to create a seamless flow and harmonious transition between each space.
---Project completed by Wendy Langston's Everything Home interior design firm, which serves Carmel, Zionsville, Fishers, Westfield, Noblesville, and Indianapolis.
For more about Everything Home, see here: https://everythinghomedesigns.com/
To learn more about this project, see here:
https://everythinghomedesigns.com/portfolio/carmel-indiana-home-redesign-remodeling
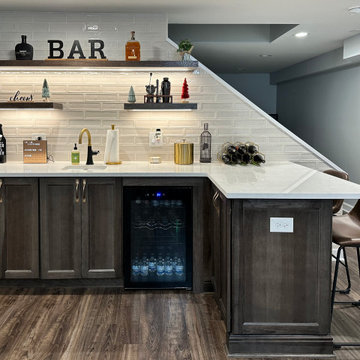
Basement remodel completed by Advance Design Studio. Project highlights include new flooring throughout, a wet bar with seating, and a built-in entertainment wall. This space was designed with both adults and kids in mind, and our clients are thrilled with their new basement living space!
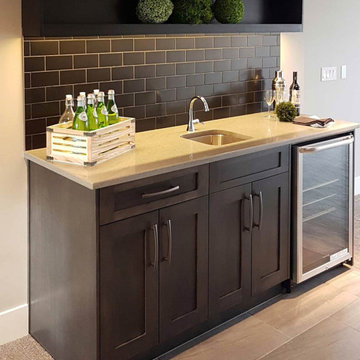
Shaker maple stain Mocha ST-23632 mini bar with beverage fridge.
Inspiration pour un petit bar de salon avec évier linéaire traditionnel en bois foncé avec un évier encastré, un placard à porte shaker, un plan de travail en quartz modifié, une crédence noire, une crédence en carrelage métro et un plan de travail beige.
Inspiration pour un petit bar de salon avec évier linéaire traditionnel en bois foncé avec un évier encastré, un placard à porte shaker, un plan de travail en quartz modifié, une crédence noire, une crédence en carrelage métro et un plan de travail beige.
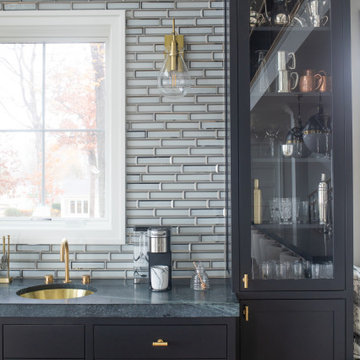
Réalisation d'un bar de salon avec évier linéaire avec un évier encastré, un placard à porte shaker, des portes de placard noires, une crédence blanche, une crédence en carrelage métro, un sol en bois brun, un sol marron et plan de travail noir.
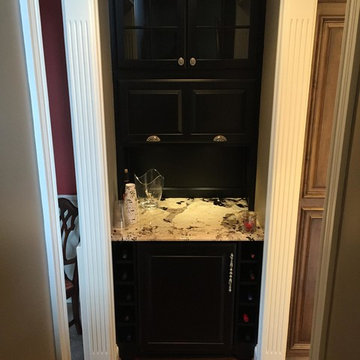
view of the wet bar just off the kitchen.
Cette photo montre un grand bar de salon avec évier chic en U avec aucun évier ou lavabo, un placard avec porte à panneau surélevé, des portes de placard noires, un plan de travail en granite, une crédence blanche, une crédence en carrelage métro et parquet foncé.
Cette photo montre un grand bar de salon avec évier chic en U avec aucun évier ou lavabo, un placard avec porte à panneau surélevé, des portes de placard noires, un plan de travail en granite, une crédence blanche, une crédence en carrelage métro et parquet foncé.
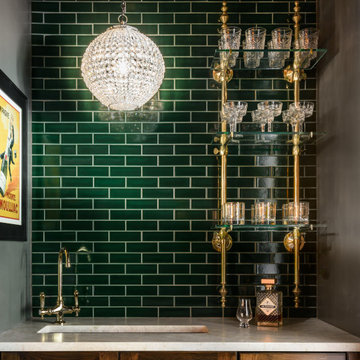
Photographed by Karen Palmer - Photography for Karen Korn Interiors
Réalisation d'un bar de salon tradition avec un placard à porte shaker, une crédence verte, une crédence en carrelage métro et un sol marron.
Réalisation d'un bar de salon tradition avec un placard à porte shaker, une crédence verte, une crédence en carrelage métro et un sol marron.
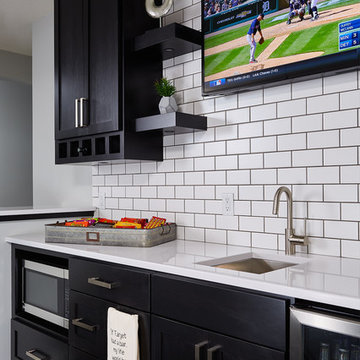
Idées déco pour un petit bar de salon avec évier industriel en L avec un évier encastré, un placard avec porte à panneau encastré, des portes de placard noires, un plan de travail en quartz, une crédence blanche, une crédence en carrelage métro, parquet foncé et un sol marron.
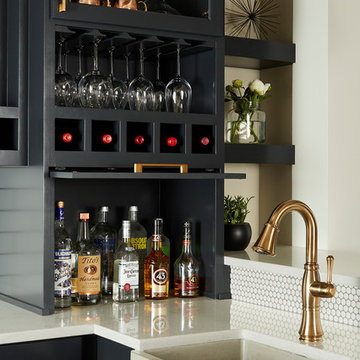
Custom garage door style liquor cabinet and concrete sink.
Aménagement d'un grand bar de salon classique en U avec un évier encastré, un placard avec porte à panneau encastré, des portes de placard noires, un plan de travail en quartz modifié, une crédence blanche et une crédence en carrelage métro.
Aménagement d'un grand bar de salon classique en U avec un évier encastré, un placard avec porte à panneau encastré, des portes de placard noires, un plan de travail en quartz modifié, une crédence blanche et une crédence en carrelage métro.
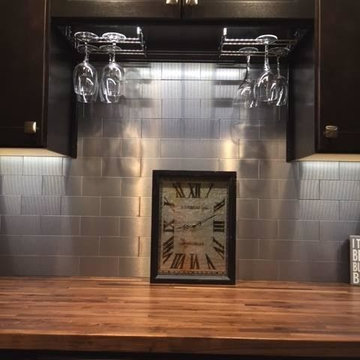
Exemple d'un bar de salon avec évier linéaire chic en bois foncé avec un placard à porte shaker, un plan de travail en bois, une crédence grise, une crédence en carrelage métro, parquet foncé et un sol marron.
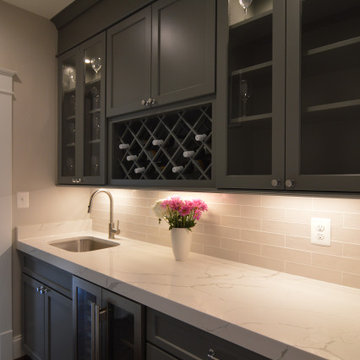
Butlers pantry in Metro Grey features glass front cabinets, wine lattice storage, undermount sink, under counter beverage center.
Idée de décoration pour un bar de salon avec évier tradition de taille moyenne avec un évier encastré, un placard avec porte à panneau encastré, des portes de placard grises, un plan de travail en quartz modifié, une crédence rouge, une crédence en carrelage métro, un sol en bois brun, un sol marron et un plan de travail gris.
Idée de décoration pour un bar de salon avec évier tradition de taille moyenne avec un évier encastré, un placard avec porte à panneau encastré, des portes de placard grises, un plan de travail en quartz modifié, une crédence rouge, une crédence en carrelage métro, un sol en bois brun, un sol marron et un plan de travail gris.
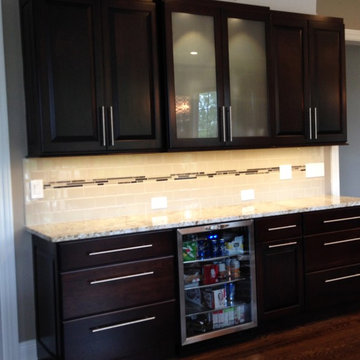
Inspiration pour un bar de salon avec évier linéaire traditionnel de taille moyenne avec aucun évier ou lavabo, un placard avec porte à panneau surélevé, des portes de placard noires, un plan de travail en granite, une crédence beige, une crédence en carrelage métro, parquet foncé et un sol marron.
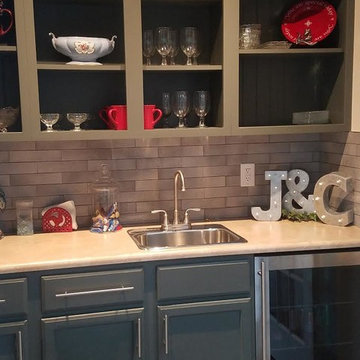
Idées déco pour un grand bar de salon avec évier linéaire classique avec un évier posé, un placard à porte shaker, des portes de placards vertess, une crédence grise et une crédence en carrelage métro.
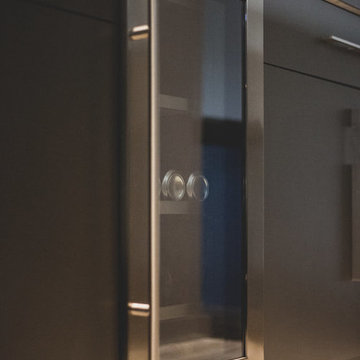
Photo by Garnet Construction
Exemple d'un bar de salon parallèle tendance de taille moyenne avec un placard à porte plane, des portes de placard noires, un plan de travail en surface solide, une crédence blanche, une crédence en carrelage métro, parquet clair, des tabourets et un évier posé.
Exemple d'un bar de salon parallèle tendance de taille moyenne avec un placard à porte plane, des portes de placard noires, un plan de travail en surface solide, une crédence blanche, une crédence en carrelage métro, parquet clair, des tabourets et un évier posé.
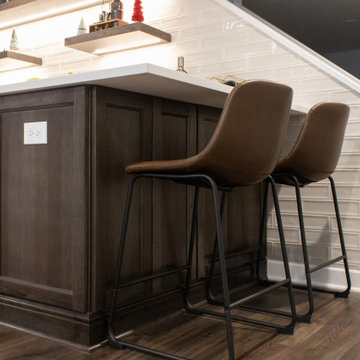
Basement remodel completed by Advance Design Studio. Project highlights include new flooring throughout, a wet bar with seating, and a built-in entertainment wall. This space was designed with both adults and kids in mind, and our clients are thrilled with their new basement living space!
Idées déco de bars de salon noirs avec une crédence en carrelage métro
6