Idées déco de bars de salon noirs avec une crédence miroir
Trier par :
Budget
Trier par:Populaires du jour
141 - 160 sur 359 photos
1 sur 3
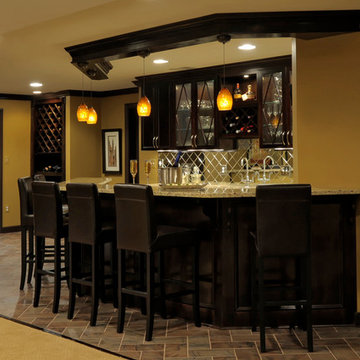
Bob Narod Photography
Idées déco pour un bar de salon parallèle classique en bois foncé de taille moyenne avec des tabourets, un évier encastré, un placard à porte vitrée, un plan de travail en granite, une crédence miroir et un sol en ardoise.
Idées déco pour un bar de salon parallèle classique en bois foncé de taille moyenne avec des tabourets, un évier encastré, un placard à porte vitrée, un plan de travail en granite, une crédence miroir et un sol en ardoise.
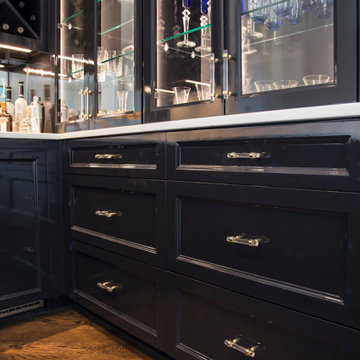
A close-up of the gorgeous black lacquered cabinets we painted in this luxurious home bar. The lucite cabinet pulls are from Alexander Marchant.
Inspiration pour un grand bar de salon traditionnel avec un placard avec porte à panneau encastré, des portes de placard noires, plan de travail en marbre, une crédence miroir et un plan de travail blanc.
Inspiration pour un grand bar de salon traditionnel avec un placard avec porte à panneau encastré, des portes de placard noires, plan de travail en marbre, une crédence miroir et un plan de travail blanc.
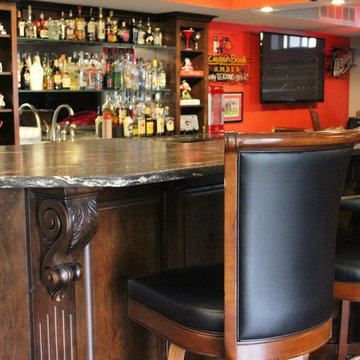
A custom cherry Georgia themed home bar in Geneseo, IL. Design and materials from Village Home Stores.
Inspiration pour un grand bar de salon avec évier traditionnel en U et bois foncé avec un évier encastré, un placard avec porte à panneau surélevé, un plan de travail en granite, une crédence miroir et parquet clair.
Inspiration pour un grand bar de salon avec évier traditionnel en U et bois foncé avec un évier encastré, un placard avec porte à panneau surélevé, un plan de travail en granite, une crédence miroir et parquet clair.
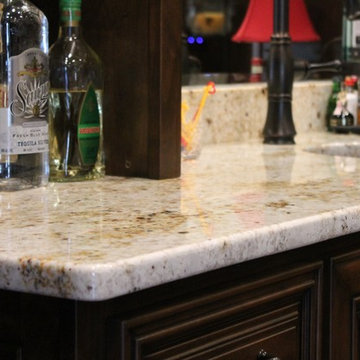
Inspiration pour un grand bar de salon parallèle traditionnel en bois foncé avec des tabourets, un évier encastré, un placard sans porte, un plan de travail en granite, une crédence miroir et parquet foncé.
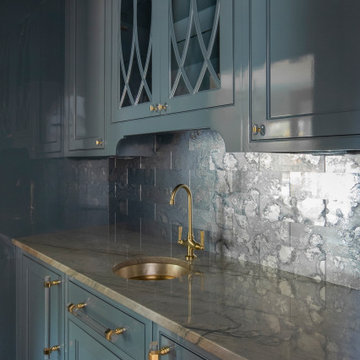
Inspiration pour un petit bar de salon avec évier linéaire traditionnel avec un évier encastré, un placard à porte affleurante, des portes de placard bleues, un plan de travail en quartz, une crédence grise, une crédence miroir, un sol en bois brun, un sol marron et un plan de travail gris.
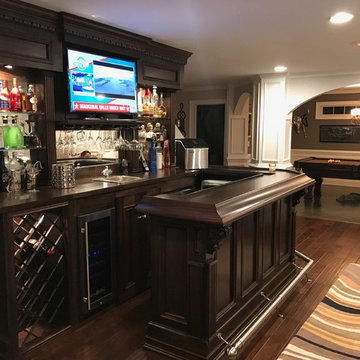
Idées déco pour un bar de salon avec évier classique en U et bois foncé avec un évier posé, un placard avec porte à panneau encastré, un plan de travail en bois, une crédence miroir, parquet foncé, un sol marron et un plan de travail marron.
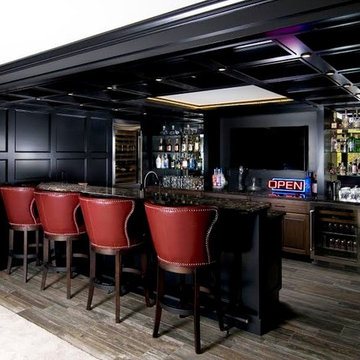
Exemple d'un grand bar de salon parallèle industriel en bois foncé avec des tabourets, un placard avec porte à panneau encastré, un plan de travail en granite, une crédence miroir, parquet foncé et un sol gris.
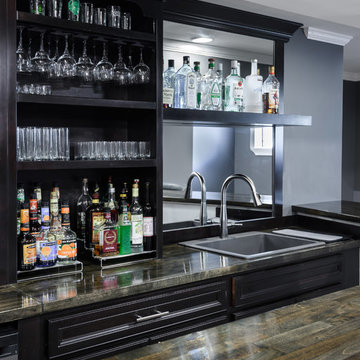
Karen Palmer Photography
Inspiration pour un bar de salon linéaire minimaliste de taille moyenne avec des tabourets, un évier posé, un placard sans porte, des portes de placard noires, un plan de travail en bois, une crédence miroir, moquette, un sol beige et un plan de travail marron.
Inspiration pour un bar de salon linéaire minimaliste de taille moyenne avec des tabourets, un évier posé, un placard sans porte, des portes de placard noires, un plan de travail en bois, une crédence miroir, moquette, un sol beige et un plan de travail marron.
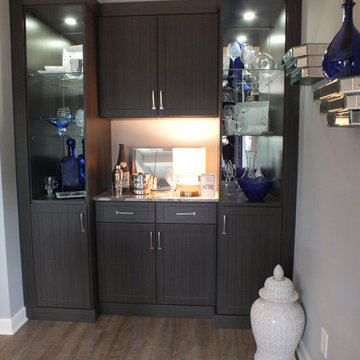
We designed this built in bar to fit in a niche inside the dining area of this 3 story townhouse. With limited storage space this was a perfect piece to double as a dry bar for entertaining and storage of serving pieces or seldom used items. We used mirrored backs and glass shelves with puck lighting to add to the beauty of this unit.
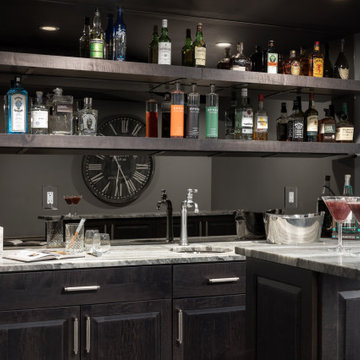
Cette photo montre un petit bar de salon avec évier parallèle chic en bois foncé avec un évier posé, un placard à porte shaker, un plan de travail en granite, une crédence jaune, une crédence miroir, un sol en vinyl, un sol marron et un plan de travail multicolore.

Robert Sanderson
Cette image montre un bar de salon avec évier linéaire traditionnel de taille moyenne avec un placard à porte plane, des portes de placard noires, un sol gris, un plan de travail marron, une crédence miroir et un sol en vinyl.
Cette image montre un bar de salon avec évier linéaire traditionnel de taille moyenne avec un placard à porte plane, des portes de placard noires, un sol gris, un plan de travail marron, une crédence miroir et un sol en vinyl.

Modern Architecture and Refurbishment - Balmoral
The objective of this residential interior refurbishment was to create a bright open-plan aesthetic fit for a growing family. The client employed Cradle to project manage the job, which included developing a master plan for the modern architecture and interior design of the project. Cradle worked closely with AIM Building Contractors on the execution of the refurbishment, as well as Graeme Nash from Optima Joinery and Frances Wellham Design for some of the furniture finishes.
The staged refurbishment required the expansion of several areas in the home. By improving the residential ceiling design in the living and dining room areas, we were able to increase the flow of light and expand the space. A focal point of the home design, the entertaining hub features a beautiful wine bar with elegant brass edging and handles made from Mother of Pearl, a recurring theme of the residential design.
Following high end kitchen design trends, Cradle developed a cutting edge kitchen design that harmonized with the home's new aesthetic. The kitchen was identified as key, so a range of cooking products by Gaggenau were specified for the project. Complementing the modern architecture and design of this home, Corian bench tops were chosen to provide a beautiful and durable surface, which also allowed a brass edge detail to be securely inserted into the bench top. This integrated well with the surrounding tiles, caesar stone and joinery.
High-end finishes are a defining factor of this luxury residential house design. As such, the client wanted to create a statement using some of the key materials. Mutino tiling on the kitchen island and in living area niches achieved the desired look in these areas. Lighting also plays an important role throughout the space and was used to highlight the materials and the large ceiling voids. Lighting effects were achieved with the addition of concealed LED lights, recessed LED down lights and a striking black linear up/down LED profile.
The modern architecture and refurbishment of this beachside home also includes a new relocated laundry, powder room, study room and en-suite for the downstairs bedrooms.
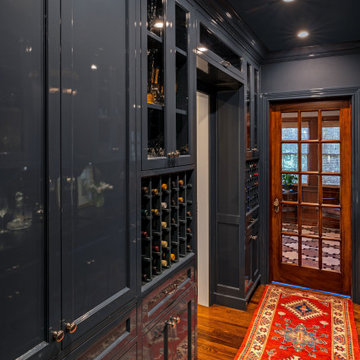
Exemple d'un bar de salon avec évier parallèle chic de taille moyenne avec un évier encastré, un placard à porte affleurante, des portes de placard bleues, un plan de travail en stéatite, une crédence miroir, parquet foncé, un sol marron et plan de travail noir.
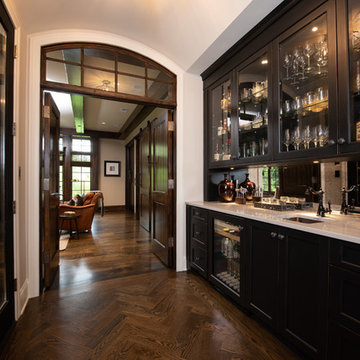
Butler Pantry
Exemple d'un grand bar de salon avec évier parallèle chic en bois foncé avec un évier encastré, un placard à porte vitrée, un plan de travail en quartz, une crédence miroir, un sol en bois brun, un sol marron et un plan de travail blanc.
Exemple d'un grand bar de salon avec évier parallèle chic en bois foncé avec un évier encastré, un placard à porte vitrée, un plan de travail en quartz, une crédence miroir, un sol en bois brun, un sol marron et un plan de travail blanc.
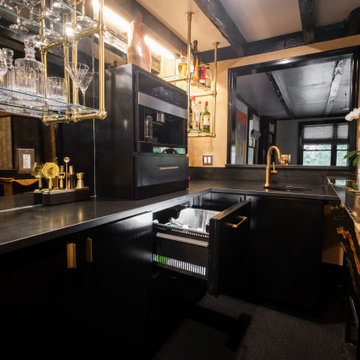
A contemporary wet bar is an absolute stunner in this sitting room. Black flat panel cabinetry blends into the flooring, while the front stone waterfall edge in Black Taurus is a WOW factor, complimented by the solid brass hanging shelves, brass hardware and faucet. The backsplash is an antique mirror for a moody vibe that fits this room perfectly.
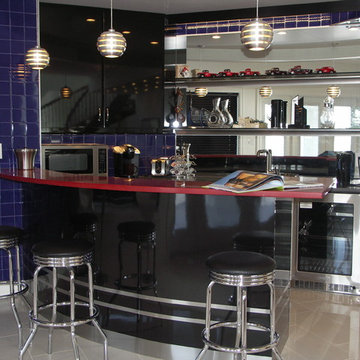
Cabinetry: DeWils Custom Cabinetry
Doorstyle: Lacerta
Material: Thermofoil - Black high gloss
Exemple d'un bar de salon chic en U de taille moyenne avec des tabourets, un évier posé, un placard à porte plane, des portes de placard noires, un plan de travail en surface solide, une crédence miroir, un sol en carrelage de porcelaine, une crédence bleue, un sol beige et un plan de travail rouge.
Exemple d'un bar de salon chic en U de taille moyenne avec des tabourets, un évier posé, un placard à porte plane, des portes de placard noires, un plan de travail en surface solide, une crédence miroir, un sol en carrelage de porcelaine, une crédence bleue, un sol beige et un plan de travail rouge.
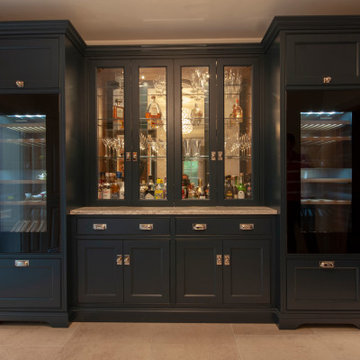
Aménagement d'un bar de salon sans évier linéaire classique de taille moyenne avec un placard à porte plane, des portes de placard bleues, plan de travail en marbre, une crédence miroir, un sol en travertin, un sol beige et un plan de travail beige.
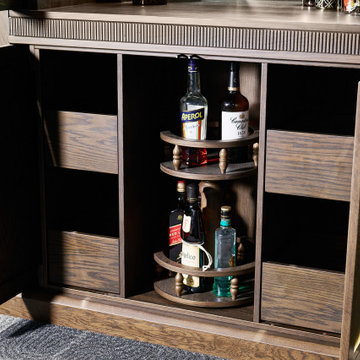
Aménagement d'un grand bar de salon sans évier linéaire rétro en bois foncé avec aucun évier ou lavabo, un placard avec porte à panneau encastré, un plan de travail en bois, une crédence grise, une crédence miroir, moquette, un sol gris et un plan de travail marron.
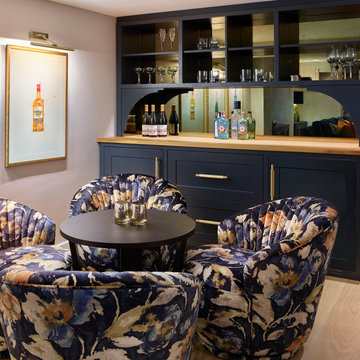
Réalisation d'un bar de salon sans évier avec aucun évier ou lavabo, un placard à porte shaker, un plan de travail en bois et une crédence miroir.
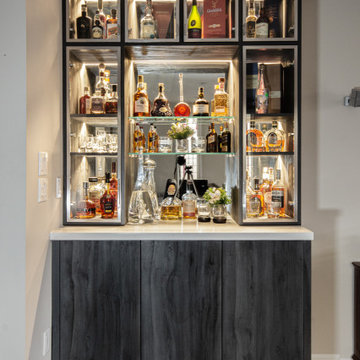
Idées déco pour un petit bar de salon sans évier linéaire moderne en bois foncé avec un placard à porte plane, un plan de travail en quartz modifié, une crédence multicolore, une crédence miroir et un plan de travail blanc.
Idées déco de bars de salon noirs avec une crédence miroir
8