Idées déco de bars de salon noirs avec une crédence multicolore
Trier par :
Budget
Trier par:Populaires du jour
81 - 100 sur 390 photos
1 sur 3
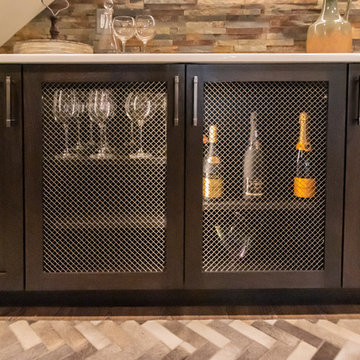
Directly adjacent to the main bar is the wine bar. Similar to the main area, this bar is created with complimenting walnut stained cabinetry, natural stone backsplash, and quarts countertop. The difference is in the details, with the custom wine rack and brass chain link doors.

Our Carmel design-build studio was tasked with organizing our client’s basement and main floor to improve functionality and create spaces for entertaining.
In the basement, the goal was to include a simple dry bar, theater area, mingling or lounge area, playroom, and gym space with the vibe of a swanky lounge with a moody color scheme. In the large theater area, a U-shaped sectional with a sofa table and bar stools with a deep blue, gold, white, and wood theme create a sophisticated appeal. The addition of a perpendicular wall for the new bar created a nook for a long banquette. With a couple of elegant cocktail tables and chairs, it demarcates the lounge area. Sliding metal doors, chunky picture ledges, architectural accent walls, and artsy wall sconces add a pop of fun.
On the main floor, a unique feature fireplace creates architectural interest. The traditional painted surround was removed, and dark large format tile was added to the entire chase, as well as rustic iron brackets and wood mantel. The moldings behind the TV console create a dramatic dimensional feature, and a built-in bench along the back window adds extra seating and offers storage space to tuck away the toys. In the office, a beautiful feature wall was installed to balance the built-ins on the other side. The powder room also received a fun facelift, giving it character and glitz.
---
Project completed by Wendy Langston's Everything Home interior design firm, which serves Carmel, Zionsville, Fishers, Westfield, Noblesville, and Indianapolis.
For more about Everything Home, see here: https://everythinghomedesigns.com/
To learn more about this project, see here:
https://everythinghomedesigns.com/portfolio/carmel-indiana-posh-home-remodel
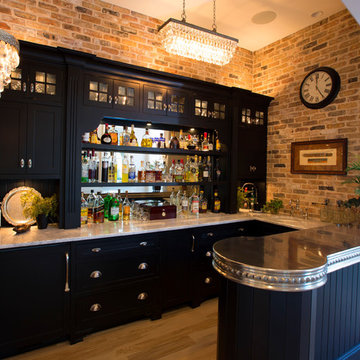
Idées déco pour un bar de salon linéaire rétro en bois foncé de taille moyenne avec des tabourets, un évier encastré, un placard avec porte à panneau encastré, un plan de travail en inox, une crédence multicolore, une crédence miroir et parquet clair.
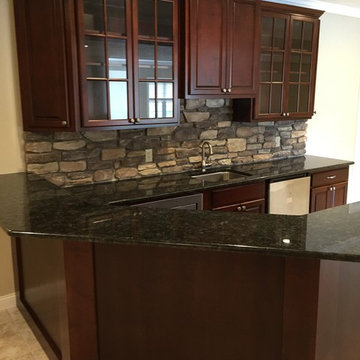
Cette photo montre un bar de salon avec évier chic en U et bois foncé de taille moyenne avec un évier encastré, un placard avec porte à panneau surélevé, un plan de travail en quartz, une crédence multicolore, une crédence en carrelage métro et un sol en carrelage de céramique.

Cette photo montre un bar de salon avec évier linéaire tendance en bois clair avec un évier encastré, un placard à porte plane, une crédence multicolore, parquet foncé et un plan de travail multicolore.
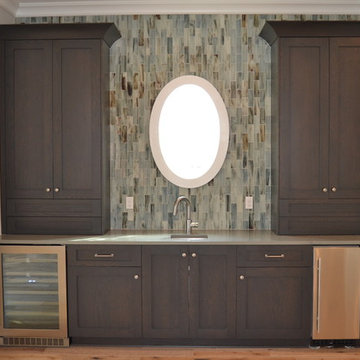
Custom oak cabinetry with charcoal stained finish by Johnson's Cabinetry & Flooring. Upper cabinets are oversized with large doors and bottom drawers for bar utensils. custom glass backsplash, quartz counter with stainless steel appliances
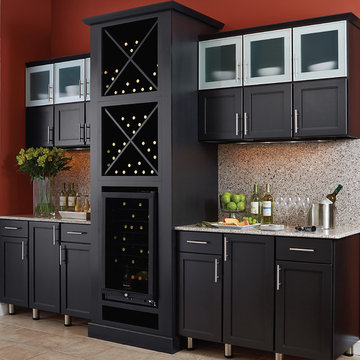
Exemple d'un bar de salon avec évier linéaire tendance de taille moyenne avec aucun évier ou lavabo, un placard à porte shaker, des portes de placard noires, un plan de travail en granite, une crédence multicolore, une crédence en dalle de pierre et un sol en calcaire.
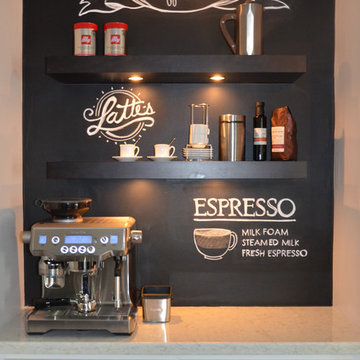
This ranch style home was renovated in 2016 with a new inspiring kitchen and bar by KabCo. A simple design featuring custom shelves, white cabinetry and a chalkboard complete the look.
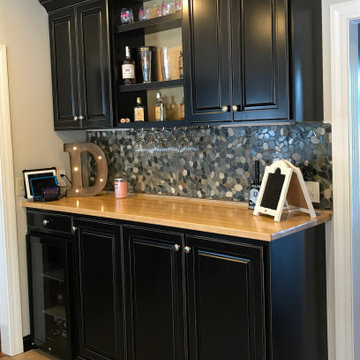
This custom home bar is sprayed black conversion varnish with rubbed-through edge details to give it that antiqued and worn look. Additional features include soft-close raised panel doors, a 1 3/8" maple butcher block countertop, a decorative rock tile backsplash, under cabinet lighting and a mini wine refrigerator.
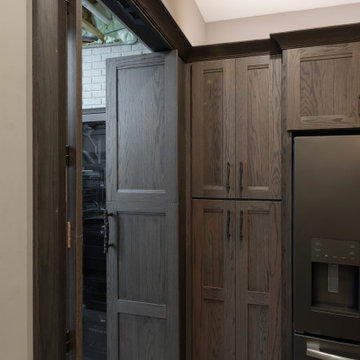
This cozy basement bar features a beautiful open and guest friendly layout. Check out the "Cabinet Doors" designed specifically to conceal the storage room!

Aménagement d'un grand bar de salon sud-ouest américain en L et bois foncé avec des tabourets, un placard à porte affleurante, un plan de travail en bois, parquet foncé, un évier encastré, une crédence multicolore et un plan de travail marron.
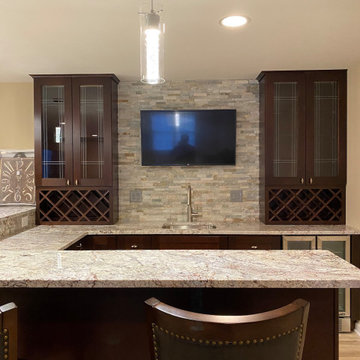
U-shape bar
Réalisation d'un bar de salon avec évier design en U de taille moyenne avec un évier encastré, un placard à porte shaker, des portes de placard marrons, un plan de travail en quartz modifié, une crédence multicolore, une crédence en carrelage de pierre, un sol en vinyl, un sol multicolore et un plan de travail multicolore.
Réalisation d'un bar de salon avec évier design en U de taille moyenne avec un évier encastré, un placard à porte shaker, des portes de placard marrons, un plan de travail en quartz modifié, une crédence multicolore, une crédence en carrelage de pierre, un sol en vinyl, un sol multicolore et un plan de travail multicolore.
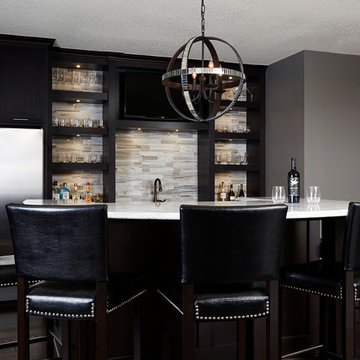
Cette photo montre un grand bar de salon chic avec des tabourets, un placard sans porte, des portes de placard noires, un plan de travail en granite, une crédence multicolore, parquet foncé, une crédence en carrelage de pierre et un sol noir.
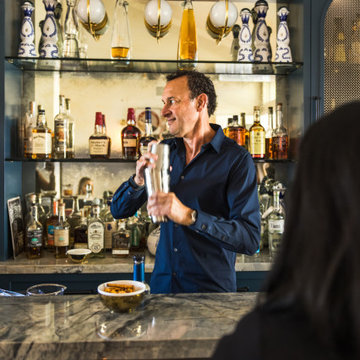
Who doesn't want to transform your living room into the perfect at-home bar to host friends for cocktails?
#OneStepDownProject
Inspiration pour un bar de salon vintage de taille moyenne avec aucun évier ou lavabo, un placard à porte shaker, des portes de placard bleues, un plan de travail en quartz, une crédence multicolore, une crédence miroir, sol en béton ciré, un sol gris et un plan de travail multicolore.
Inspiration pour un bar de salon vintage de taille moyenne avec aucun évier ou lavabo, un placard à porte shaker, des portes de placard bleues, un plan de travail en quartz, une crédence multicolore, une crédence miroir, sol en béton ciré, un sol gris et un plan de travail multicolore.
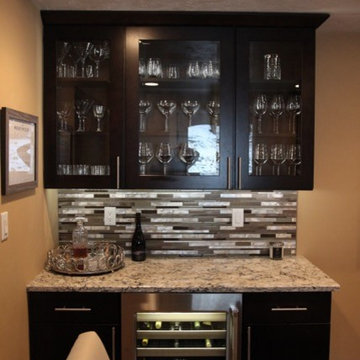
Réalisation d'un bar de salon linéaire tradition de taille moyenne avec un placard à porte vitrée, des portes de placard marrons, un plan de travail en granite, une crédence multicolore, un sol en bois brun, un sol marron et une crédence en carreau briquette.

The Parkgate was designed from the inside out to give homage to the past. It has a welcoming wraparound front porch and, much like its ancestors, a surprising grandeur from floor to floor. The stair opens to a spectacular window with flanking bookcases, making the family space as special as the public areas of the home. The formal living room is separated from the family space, yet reconnected with a unique screened porch ideal for entertaining. The large kitchen, with its built-in curved booth and large dining area to the front of the home, is also ideal for entertaining. The back hall entry is perfect for a large family, with big closets, locker areas, laundry home management room, bath and back stair. The home has a large master suite and two children's rooms on the second floor, with an uncommon third floor boasting two more wonderful bedrooms. The lower level is every family’s dream, boasting a large game room, guest suite, family room and gymnasium with 14-foot ceiling. The main stair is split to give further separation between formal and informal living. The kitchen dining area flanks the foyer, giving it a more traditional feel. Upon entering the home, visitors can see the welcoming kitchen beyond.
Photographer: David Bixel
Builder: DeHann Homes
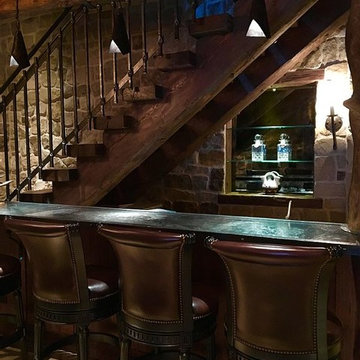
Adam
Exemple d'un bar de salon parallèle montagne de taille moyenne avec des tabourets, un plan de travail en stéatite, une crédence multicolore et une crédence en carrelage de pierre.
Exemple d'un bar de salon parallèle montagne de taille moyenne avec des tabourets, un plan de travail en stéatite, une crédence multicolore et une crédence en carrelage de pierre.
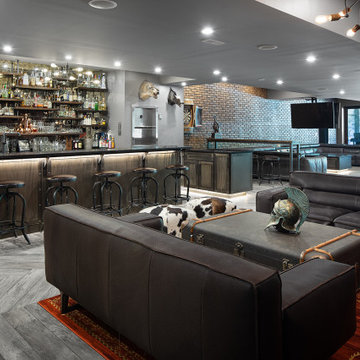
Aménagement d'un grand bar de salon parallèle moderne en bois brun avec des tabourets, un évier encastré, un placard à porte plane, un plan de travail en granite, une crédence multicolore, une crédence en carreau de verre, un sol en bois brun, un sol gris et un plan de travail gris.
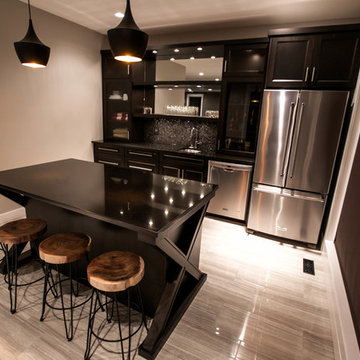
Inspiration pour un grand bar de salon avec évier linéaire urbain en bois foncé avec un évier encastré, un plan de travail en granite et une crédence multicolore.
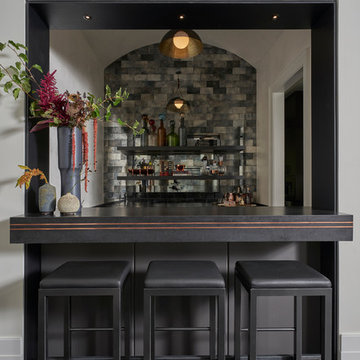
The home owners love having friends over for a drink and conversation, so the Bar is front and center in the house. It was designed for entertaining and is adjacent to the parlor and dining room. The bar area, including metal trim and transom was designed and engineered by BGD&C Custom Homes, detailed by Studio Gild, and built by Abruzzo Kitchen + Bath.
Idées déco de bars de salon noirs avec une crédence multicolore
5